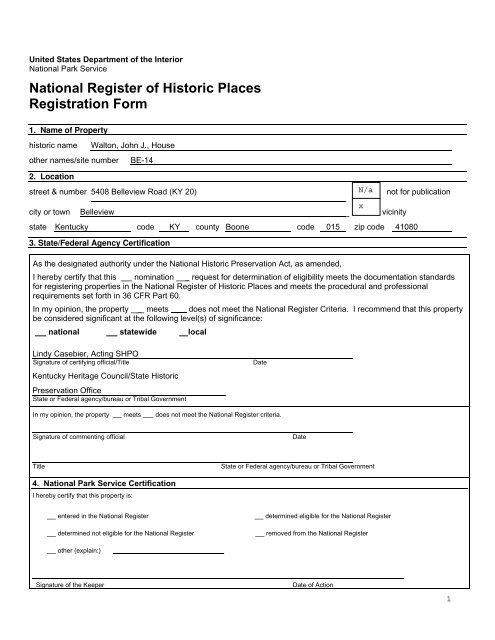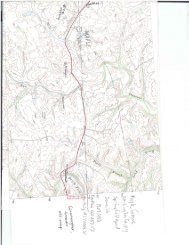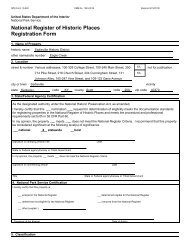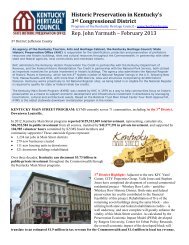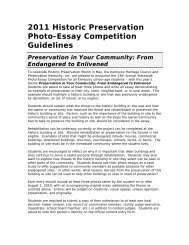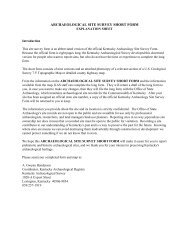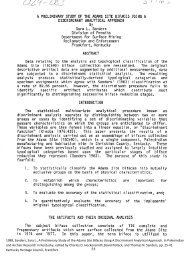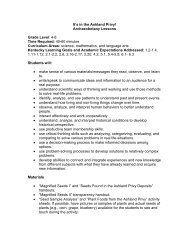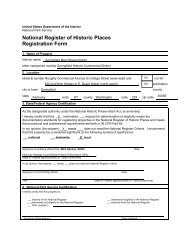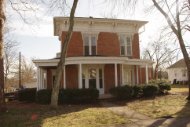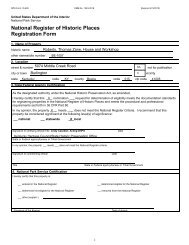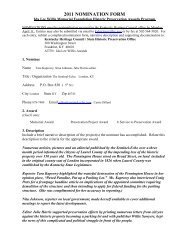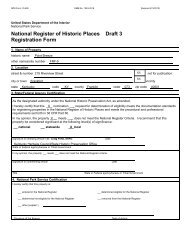John J. Walton House - Kentucky: Heritage Council
John J. Walton House - Kentucky: Heritage Council
John J. Walton House - Kentucky: Heritage Council
You also want an ePaper? Increase the reach of your titles
YUMPU automatically turns print PDFs into web optimized ePapers that Google loves.
United States Department of the InteriorNational Park ServiceNational Register of Historic PlacesRegistration Form1. Name of Propertyhistoric nameother names/site number2. Location<strong>Walton</strong>, <strong>John</strong> J., <strong>House</strong>BE-14street & number 5408 Belleview Road (KY 20)xcity or town Belleview vicinitystate <strong>Kentucky</strong> code KY county Boone code 015 zip code 410803. State/Federal Agency Certificationnot for publicationAs the designated authority under the National Historic Preservation Act, as amended,I hereby certify that this nomination _ request for determination of eligibility meets the documentation standardsfor registering properties in the National Register of Historic Places and meets the procedural and professionalrequirements set forth in 36 CFR Part 60.In my opinion, the property _ meets _ does not meet the National Register Criteria. I recommend that this propertybe considered significant at the following level(s) of significance:national statewide localN/aLindy Casebier, Acting SHPOSignature of certifying official/Title<strong>Kentucky</strong> <strong>Heritage</strong> <strong>Council</strong>/State HistoricPreservation OfficeState or Federal agency/bureau or Tribal GovernmentDateIn my opinion, the property meets does not meet the National Register criteria.Signature of commenting officialDateTitleState or Federal agency/bureau or Tribal Government4. National Park Service CertificationI hereby certify that this property is:entered in the National Registerdetermined not eligible for the National Registerdetermined eligible for the National Registerremoved from the National Registerother (explain:)_________________Signature of the KeeperDate of Action1
5. ClassificationOwnership of Property(Check as many boxes as apply.)Category of Property(Check only one box.)Number of Resources within Property(Do not include previously listed resources in the count.)Contributing Noncontributingx private x building(s) 1 0 buildingspublic - Local district 0 0 districtpublic - State site 0 0 sitepublic - Federal structure 0 0 structureobject 1 1 object2 1 TotalName of related multiple property listing(Enter "N/A" if property is not part of a multiple property listing)Number of contributing resources previouslylisted in the National RegisterHistoric and Architectural Resources of BooneCounty, <strong>Kentucky</strong>, 1789-1950 MPS 06. Function or UseHistoric Functions(Enter categories from instructions.)Domestic: single dwellingCurrent Functions(Enter categories from instructions.)Vacant: not in use7. DescriptionArchitectural Classification(Enter categories from instructions.)Materials(Enter categories from instructions.)No style foundation: Stonewalls:LogWeatherboard, Aluminumroof:Tinother:2
opposite wall, a handplaned, four-panel door opens to a dogleg staircase that leads to the second floor. A ColonialRevival chandelier was added c. 1930, likely when electricity was installed. The ceiling is eight feet high. The kitchenexhibits board walls and ceiling, a porcelain drainboard sink, 1950s-vintage wooden cupboards and modern appliances.The second floor of the log pen contains two bedrooms, one larger than the other, divided by a board wall. Walls andceilings are covered with painted boards and the floors with wide, pegged, wood planks. Ceilings are seven feet high. Thelarger bedroom has a wooden mantelpiece similar to the one downstairs, with brick surround, asymmetrical firebox, ironsummer cover and fender.History of Changes to the <strong>House</strong> from its time of Constructionmid-19 th century: ell addedlate 19 th century: open porch at north elevation of ell enclosedlate 19 th century, early 20 th century: front door replaced in original locationlate 19 th century: porch enclosed1920s-1930s: tapered-stack brick chimney added at south elevation of ell1930s: electricity installedmid-20 th century: new pine floors installed, first floor; bathroom addition appended to ell; present kitchen installedc. 1960: aluminum siding and fixed shutters applied to house and ell, aluminum awning added over front doorlate 20 th century: portion of foundation of rear ell replaced, outside cellar door insertedDescription of Wash <strong>House</strong>/KitchenThe washhouse or kitchen is a one-story, front-gabled frame building facing south, toward the house. It rests on afoundation of coursed fieldstone. It features a half-glazed door and large 6/6 windows. The walls are covered withaluminum siding, like the house. The north gable end contains a single, interior, brick chimney. The front-gabled roof iscovered with raised-seam metal that has been painted silver. A simple, open, wooden porch has been added to the eastside of the building, likely in the 20 th century. The washhouse is in good condition.Description of SmokehouseBehind the washhouse is the smokehouse, a one-story, front-gabled frame structure on a concrete block foundation. Thefaçade contains a single, centered doorway; there are no other openings. The walls are covered with aluminum sidingand the roof with raised-seam metal. The smokehouse faces west, toward the hillside. It is in good condition.Description of CorncribBehind the smokehouse is a corncrib, which faces west. Resting on a concrete block foundation, it is a frame structurewith inwardly sloping sides, which appears to date from the mid-20 th -century. It is in good condition.Description of PrivyLocated behind the house and facing south, the privy is a small frame structure clad in vertical wood siding, painted red. Ithas a gabled tin roof. The privy is in fair condition.Small-scale FeaturesA fragment of drylaid stone wall, in fair condition, defines the western edge of the domestic yard area. North of the houseis a small, square, stone cistern covered with a concrete cap. It appears to date from the early-to-mid-20 th century.4
8. Statement of SignificanceApplicable National Register Criteria(Mark "x" in one or more boxes for the criteria qualifying the propertyfor National Register listing.)ABProperty is associated with events that have made asignificant contribution to the broad patterns of ourhistory.Property is associated with the lives of personssignificant in our past.Areas of Significance(Enter categories from instructions.)ArchitecturexCProperty embodies the distinctive characteristicsof a type, period, or method of construction orrepresents the work of a master, or possesses highartistic values, or represents a significantand distinguishable entity whose components lackindividual distinction.Period of Significancec. 1840DProperty has yielded, or is likely to yield, informationimportant in prehistory or history.Significant Datesc. 1840Criteria Considerations(Mark "x" in all the boxes that apply.)Property is:AOwned by a religious institution or used for religiouspurposes.Significant Person(Complete only if Criterion B is marked above.)NABCremoved from its original location.a birthplace or grave.Cultural AffiliationNADEFa cemetery.a reconstructed building, object, or structure.a commemorative property.Architect/BuilderUnknownGless than 50 years old or achieving significancewithin the past 50 years.Period of Significance (justification)c. 1845Criteria Considerations (explanation, if necessary)N/a5
_______________________________________________________________________________________________________________________Narrative Statement of Significance (Provide at least one paragraph for each area of significance.)Statement of Significance Summary Paragraph (Provide a summary paragraph that includes level of significance andapplicable criteria.)The <strong>John</strong> J. <strong>Walton</strong> <strong>House</strong> (BE-14) meets National Register Criterion C, and is architecturally significant as an example oflog construction in Boone County, <strong>Kentucky</strong>. It meets Registration Requirements for Property Type 1A(1), “Single PenLog Architecture,” a subset of Property Type 1, “Domestic Architecture,” both of which are outlined in the MultipleProperty Submission titled “Historic and Architectural Resources of the County of Boone, <strong>Kentucky</strong>, 1789-1950” (NR ID64500225). The house’s two-story, single-pen plan is uncommon in the county, with only three examples recorded. Its“stacked” form represents efficiency in effort and materials, enabling the builder to add space without resorting tocomplicated construction techniques. As such it represents ingenuity and conscious choice in the design of a buildingtype—the log house—too often misinterpreted as primitive and backward; too often romanticized, too little understood.The resource was recorded during a comprehensive survey of Boone County from 1993 to 1996. It was recommended forRegister listing under Criterion A in the area of agriculture, primarily because of the presence of two barns, which havesince been removed. The house itself did not receive a recommendation, however, likely because of the addition ofaluminum siding.Historic Context: Log Construction in Boone County, <strong>Kentucky</strong>, 1789-1900Boone County has an extensive inventory of log dwellings. In all, the SHPO survey database for Boone County contains79 entries of buildings with log walls, 7 of which are listed in the National Register:• Wingate Gaines-<strong>House</strong> (BE-62, NR ID 88003267)• Harvey Hicks <strong>House</strong> (BE-206, NR ID 88003281)• Ransom <strong>House</strong> (BE-237, NR ID 88003284)• Morris Lassing <strong>House</strong> (BE-274, NR ID 88003285)• J.Q.A. Stephens <strong>House</strong>/Ryle Homestead (BE-318, NR ID 05001308)• Jonas Clore <strong>House</strong> (BE-332, NR ID 00000910)• W.F. and Florence McKim/Crisler <strong>House</strong> (BE-591, NR ID 05001310)Both single- and double-pen log dwellings, built to one or two stories, were recorded during the survey. The single-penhouse, which may be square or rectangular, is the basic building block of 19 th -century vernacular architecture. Perhapsthe purest expression of the type was the Joseph Graham <strong>House</strong> (BE-106) near Bullittsburg. Prior to its demolition, it wasone of the few single-pen log dwellings surviving in its original form. Built in the late 18 th or early 19 th century, the one-anda-half-storystructure was built of half-dovetailed logs and exhibited a rectangular pen pierced by a widely spaced windowand door.The most common manifestation of the single-pen log house in Boone County is the hall-and-parlor house. Hall-andparlorlog houses are divided by a board wall into two units of unequal size. Rectangular in plan, they stand one- or oneand-a-half-storieshigh and two or three bays wide, with the door occupying the end or center bay position. A massiveslope-shouldered chimney often anchors one of the end walls. A good example of the hall-parlor log house is theJonathan S. Moore <strong>House</strong> (BE-733) near Hume. The Moore <strong>House</strong> was recommended for National Register listing during1993-1996 history/architecture survey of Boone County.Some single-pen log dwellings were later expanded into double-pen dwellings. Still others were absorbed into newer,larger dwellings such as I-houses; in most cases the log structure is no longer visible, or recognizable as a log buildingfrom the exterior. An example is the McKim/Crisler <strong>House</strong> (NR, 2006) in Burlington, a late-19 th -century frame dwelling thatwas built around a log pen. The Wingate-Gaines, Harvey Hicks, Ransom and Morris Lassing houses also illustrate thiscommon practice. Still other log houses were relegated to ell status, or converted to outbuildings. An example of the latteris the Huey log house (BE-17) in western Boone County, which was converted to an outbuilding when a larger and morefashionable main house (demolished) was built on the farm.Double-pen dwellings, as the name suggests, consist of two pens of more or less equal size, separated by a log wall or,less commonly, a dogtrot. It is often difficult to tell, especially when a house has been weatherboarded, whether the penswere built at different times. The Sullivan Homestead (BE-353) west of Union consists of two pens of equal dimensions,6
with a stone end chimney; both pens appear to have been constructed in the same building campaign. A double-pen loghouse in Francisville (BE-107) appears to have been built in two stages: the pens differ in size and height, but use thesame notch type.Good examples of the two-story, double-pen house include the Jonas Clore <strong>House</strong> (BE-332; NR, 2000) near East Bend,the William Rouse <strong>House</strong> (BE-480, c. 1855; dismantled and reconstructed) in Burlington and the Jimmy Ryle <strong>House</strong> in theRabbit Hash Historic District (NR, 2004). The J.Q.A. Stephens <strong>House</strong> (NR, 2006; demolished) in Union was one of thefew two-story dogtrot houses identified in the county.Although most log dwellings are one to one-and-a-half-stories high, a few, such as the <strong>Walton</strong> <strong>House</strong>, stand two storiestall, with one pen stacked on another. Other recorded examples include the Joel Garnett <strong>House</strong> (BE-376; demolished)near Hebron, which had an irregular three-bay façade and end chimney, and the William Riley <strong>House</strong> (BE-263) nearUnion. The <strong>John</strong> Dempsey <strong>House</strong> (BE-1019) near Hume is a locally rare log hall-and-parlor house built to two stories.The log house as a choice. According to Donald Hutslar, in Ohio “the log house had become confined to the rapidlydisappearing, unsettled areas and to the less economically successful sections of the state” (Hutslar 1996: 44) by themid-19 th -century. Log dwellings, however, continued to be built on Boone County farms up to the time of the Civil War. Anexample is the previously mentioned William Rouse <strong>House</strong>, constructed built c. 1855. Likewise, timber-frame dwellingsalso remained popular in rural environs of the county long after the introduction of balloon frame technology.The most obvious reason for this technological conservatism is a nearby supply of virgin timber to supply the huge logsneeded to build a substantial dwelling like the Rouse <strong>House</strong>. But there may be other reasons as well. “By 1840 the rigorsof frontier life, at least for the eastern half of the country, had been sufficiently overcome to allow…a romanticized view ofpioneering and log cabin life to develop” (Hutslar 1992: 43). This does not mean practical Boone County farmers weredreaming of their ancestors’ frontier cabins as they planned their log homes. Rather, building a simple and comfortablelog dwelling was one of several options available to them in the mid-1800s, including light wood frame, plank frame orbrick. As Hutslar explains, “The fact that a building was made of logs did not mean that it had to be crude in constructionor furnishings. There truly is a difference between living in a house built of logs—and a log house. The first impliesnecessity, primitiveness; the second, a conscious choice” (Hutslar 1996: 56). In a related discussion of owners’ possiblemotivations for building log I-houses, which resemble “large and impressive” frame houses when weatherboarded,Warren E. Roberts observes: “They may not have wanted passers-by to think they lived in a ‘log cabin,’ but they probablywanted the strength, solidity, and superb insulation of log construction” (Roberts 1996: 142).The two-story log house considered. Based on the results of his fieldwork in southern Indiana, Roberts observes:“Almost as common as the two-story house with two rooms on each floor is the two-story house with only one room oneach floor” Roberts 1996: 141). According to the author, the ground-floor room of a two-story, one-room log housetypically has window(s) and door on the long wall, fireplace on an end wall, and staircase next to the fireplace. This iscorroborated by Hutslar in his discussion of typical floor plans for rectangular single-pen dwellings (Hutslar 1996: n.p.).Roberts notes that the typical two-story, one-room houses averages in plan 24 feet by 18 feet, 9 inches (Roberts 1996:141).Roberts goes on to say that, because of its relative simplicity of construction, the two-story, one-room type representedefficiency in effort and materials: more house for less effort.Log houses of this type present a rather unusual appearance, being taller and with less mass than one isaccustomed to. However, building them presented a logical and relatively simple solution to the problem ofgaining additional space in a log house. There are, of course, a number of ways of building a log house withmore than one room. One way that some builders chose was simply to find extremely long logs to build tworooms on the ground floor…. Another way was to build two separate and distinct log structures was to join themwith some sort of frame connector…. A process much simpler than either of the above solutions was tobuild the usual structure with one room on the ground floor and then to continue adding logs to the sideand end walls until the walls were a full two stories in height. In this way no extra long logs wereneeded and there was likewise no need to build a rather complicated frame connector between twocomplete and separate log substructures. [emphasis added] Hence it is not surprising that a number ofbuilders chose the two-story log house with one room on each floor. (Roberts 1996: 141-142)The <strong>Walton</strong> <strong>House</strong> represents the sophistication and diversity of a building type—the log house--too often clouded byromanticism or misguided nostalgia, its image of rusticity overemphasized in popular culture to the neglect of its subtler7
meaning as a civilizing force. (This is demonstrated by the popularity of “restoring” log buildings by stripping awayweatherboarding and plaster to reveal the bare logs beneath: a practice that would have puzzled the original owners.) Assummarized by Henry Glassie:Vacationing folks escape to the woods to forget the city, to relax, to get burned by the sun, bitten by bugs,perhaps to find something like a god in nature. Rolling up logs to build a fancy camp, the city sport leaves themround and brown. They still resemble trees, each distinct in the wall and knobby with knots, and he lets themweather to silver to fit his notion of the natural. A part of nature, his vacation home also alludes to history, to thelog cabin that stands firmly in the American consciousness as a mythic sign of the time of the beginning. But thelog cabin’s builder went into the woods to establish civilization.The wilderness howled around him, sublime and vast and threatening. He chopped into it bravely, felling trees,hewing their faces flat, lifting them into plumb alignment, and trimming their ends flush at the corner…. Thetrees of the forest were attacked, hacked, split, and made to submit to the plan in his head…. He built to makethe world better, to secure a place of control and reason within the madness of the wilderness. A man of culture,he built a farmhouse that stood out of the woods in splendid artifice… The timber embedded in the frame or thebrick in the wall are not reminders of nature but pieces of plans and proofs of human control. (Glassie 2000: 34)On its ridgetop, the <strong>Walton</strong> <strong>House</strong> stands as a cultural artifact, a practical, sturdy and efficient house, versatile andadaptable, well buffered against the elements. Easily expanded, it could be incorporated into a larger house, recycled asan outbuilding, or dismantled and salvaged. The log home of mid-19 th -century Boone County was no longer the pioneershelter to be abandoned in a generation, but the home of an upwardly mobile farmer, to be home to generations of thesame family.Evaluation of the Architectural Significance of the <strong>Walton</strong> <strong>House</strong> within its Historic ContextThe <strong>Walton</strong> <strong>House</strong> is seen as important because of its stacked, single-pen form in the context of Boone County ruralvernacular architecture. Until the post-Civil War era, much of the county’s population lived in one- and two-roomdwellings, including single-pen, hall-and-parlor, double-pen and saddlebag dwellings. Although such houses areconsidered small by 21 st -century standards, Boone County census and tax research show that these modest dwellingswere home not only to small landholders on marginal, rocky, hill farms, but to middling and prosperous farmers withextensive acreage, large crops, and numerous livestock, such as the previously mentioned Jonas Clore farm.By these standards, the <strong>Walton</strong> <strong>House</strong>, with two pens and a double-pile ell, would have been considered a comfortablerural dwelling of the mid-19 th century. The addition of the second pen, which would have required considerable effort andadditional expense to construct, may indicate the owner’s desire not only for more living space, but for more differentiatedspace. The two-story plan would have provided a clearer separation between the more public space of the first floor, forcooking and light household production, and the second-floor private space for sleeping. It is a distinctive and intriguingvariation on a more common rural vernacular house type.Integrity ConsiderationsIntegrity is defined as the ability of a property to convey its significance in its material form. With this building’ssignificance a product of seeing its form as important, then integrity factors have been selected which reinforce that viewof significance. Of the seven components of integrity, the most critical to conveying the significance of the <strong>Walton</strong> <strong>House</strong>are location, setting, design, feeling and association. The <strong>Walton</strong> <strong>House</strong> retains enough of these defining characteristicsto be readily identified as an example of the two-story, single-pen house type.The <strong>Walton</strong> <strong>House</strong> has integrity of location because it has not been moved. The <strong>Walton</strong> family had large land holdings inthe western Boone County uplands, above the Ohio River. The 168-acre <strong>John</strong> D. <strong>Walton</strong> Farm was one of several familyproperties in the vicinity of Burlington and Belleview precincts. The house survives as the primary residence on a largefarmstead that has not been subdivided or converted to other uses. With this building in its original location, therelationship between the buildings and the land has tangible form.The <strong>Walton</strong> <strong>House</strong> has integrity of setting because it remains in a rural locale. It remains surrounded by pasture, with abarn, a corncrib, and domestic dependencies nearby. Though not nominated in its entirety, the farm remains more or lessintact and undisturbed by construction of buildings since the mid-20 th -century. No new structures have been built on theproperty since then, apart from a power line under construction at the bottom of the hill, which is not visible from thehouse.8
The <strong>Walton</strong> <strong>House</strong> has integrity of design through the elements of form and façade opening that it retains. These are theessential elements of design that allow us to recognize it as a member of the type. The house’s single-pile form, with endchimney and rear ell, is almost unaltered. Although the walls are covered with aluminum siding, the house retains afieldstone foundation, probable original windows, a non-original door, and a tin roof. The rear ell was added after theoriginal construction, and appears unaltered apart from its re-siding. No modern additions are present. Therefore, itretains sufficient integrity of design because the original form is essentially unimpaired.The Multiple Properties Submission “Historic and Architectural Resources of Boone County, <strong>Kentucky</strong>, 1789-1950,” underwhich the <strong>Walton</strong> <strong>House</strong> is being nominated, offers the following observations about covered properties. The authorstates that log buildings may meet registration requirements even if they have been resided, because the basic form andmethod of construction are their most important attributes.Within the context of Boone County residential architecture, the introduction of non-historic siding may notnecessarily render a property ineligible for registration as long as the original fabric remains beneath the nonhistoricmaterial, as long as other significant defining features have not been removed in the process ofinstalling the new material. For example, a log house with little no architectural embellishment and which wasfirst covered in clapboard which was later clad in non-historic siding, may retain integrity, while a Queen Anne orItalianate home, originally graced by brackets, corbelled ornament, elaborate window surrounds—all of whichwere removed in the course of siding—would fail to meet the requirements. (Taylor, 2000)The <strong>Walton</strong> <strong>House</strong> retains integrity of feeling. It still retains the basic dimensions and proportions that houses of this typepossessed historically.Finally, the <strong>Walton</strong> <strong>House</strong> possesses integrity of association. The house is associated with an important theme in BooneCounty history: the construction of log buildings. As noted before, the county has a large inventory of log structures, mostof which, like the <strong>Walton</strong> <strong>House</strong>, were built as farm residences in the first half of the 19 th -century. The historic context,“Log Construction in Boone County, <strong>Kentucky</strong>, 1789-1900” explains the evolution of log buildings in Boone County fromthe settlement era through the late-19 th -century. As mentioned above, the house’s single-pen form is intact and readilyrecognizable. The property retains its rural character, surrounded by pasture, which provides a suitable setting for this19 th -century rural dwelling. Therefore, the house retains integrity of association. This view leads to the conclusion that thehouse meets the registration requirements for Property Type 1A(1) outlined in the Multiple Properties Submission.In addition, the house retains integrity of feeling as expressed by fenestration patterns, and roof form and appearance,location because it remains on its original site, and setting because the land around the house has not been compromised(ibid).Within these considerations, the <strong>Walton</strong> <strong>House</strong> is potentially eligible for National Register listing under Property Type 1-A,Log Architecture, as defined by the Multiple Properties Submission “Historic and Architectural Resources of BooneCounty, <strong>Kentucky</strong>, 1789-1950” (National Register, 2000).________________________________________________________________________________________________________________________Developmental history/additional historic context information (if appropriate)The <strong>Walton</strong> <strong>House</strong> is indicated on Lake’s 1883 Atlas of Boone, Kenton and Campbell Counties, labeled “<strong>John</strong> E. <strong>Walton</strong>”(Lake 1883). The house is one of at least four farms associated with the family, comprising hundreds of acres, in thesteep uplands of western Boone County. Its original owner could not be determined from county deed records. The housemay have been constructed for <strong>John</strong> E. <strong>Walton</strong>, a prosperous farmer who was born in Bracken County, <strong>Kentucky</strong>, in1826. <strong>Walton</strong> relocated to Boone County in 1845 and settled “a few miles west of Burlington,” in what may have been thishouse. In 1852 he married Missouri McGlasson, also of Boone County. The pair had nine children. Their offspringincluded son <strong>John</strong> J. <strong>Walton</strong>, born in 1862, who later occupied this house.By 1860 the <strong>Walton</strong>s had relocated to the eastern part of the county, in the vicinity of Florence. They retained ownershipof the farm on Belleview Road, which was then rented to tenants or farmed by a family member. The 1860 censusenumerator noted that <strong>Walton</strong> owned real estate worth $17,000 and personal property valued at $5,120. A farmhand alsoresided with the family. The <strong>Walton</strong>s continued to reside in Florence as of 1880; their household then included seven9
children and two farmhands. By 1895 <strong>John</strong> E. <strong>Walton</strong> was one of the wealthiest men in Boone County, paying tax on$60,000 in assets (Boone County Recorder 1895).By 1900, <strong>John</strong> J. <strong>Walton</strong> was residing on the farm on Belleview Road. According to the 1900 census, <strong>John</strong> J. <strong>Walton</strong> wasa general farmer in Belleview Precinct who owned his land and worked on his own account. In 1894 he married Lulie B.<strong>Walton</strong>, who was born in 1864. The couple had four children. <strong>John</strong> J. <strong>Walton</strong> died in 1912 at age 50.Boone County deed records indicate that in 1909 <strong>John</strong> J. <strong>Walton</strong>’s real estate was partitioned on behalf of his heirs (thedeed has no back reference). The farm was then passed down through four generations of the family. On December 16,1909, Charles <strong>Walton</strong> sold the farm to <strong>John</strong> <strong>Walton</strong>. William M. and Isabella <strong>Walton</strong> subsequently purchased it onDecember 11, 1935. The present owners bought the land from Irene C. <strong>Walton</strong>, sole devisee under the will of <strong>John</strong> E.<strong>Walton</strong>.9. Major Bibliographical ReferencesBibliography (Cite the books, articles, and other sources used in preparing this form.)Boone County, <strong>Kentucky</strong>Land records. Boone County Administration Building, Burlington.Boone County RecorderMarch 27, 1895Boone County Planning Commission2002 Historic Resources of Boone County, <strong>Kentucky</strong>. Boone County Planning Commission, Burlington.Glassie, Henry2000 Vernacular Architecture, Material Culture series. Indiana University Press, Bloomington and Indianapolis, Ind.Hutslar, Donald A.1992 Log Construction in the Ohio Country, 1750-1850. Ohio University Press, Athens, Ohio.<strong>Kentucky</strong> <strong>Heritage</strong> <strong>Council</strong>Historic Resources Inventory forms for Boone County, <strong>Kentucky</strong>. Available at <strong>Kentucky</strong> <strong>Heritage</strong> <strong>Council</strong>,Frankfort.Lake, D.J2002 Atlas of Boone, Kenton and Campbell Counties, <strong>Kentucky</strong>. D.J. Lake and Company, Philadelphia.Roberts, Warren E.1996 Log Buildings of Southern Indiana. Trickster Press, Bloomington, Ind.Taylor, David2000 Historic and Architectural Resources of Boone County, <strong>Kentucky</strong>, 1789-1950. National Register MultipleProperties Nomination. Available at <strong>Kentucky</strong> <strong>Heritage</strong> <strong>Council</strong>, Frankfort.Online Resources<strong>Kentucky</strong>: A History of the State.1887 Battle, Perrin & Kniffen, 7 th ed. http://usbiographies.org. Accessed September 19, 2011.<strong>Kentucky</strong> Death Records, 1852-1953. www.ancestry.com. Accessed September 19, 2011.Macintire, William J.1998 The Pioneer Log Cabin in <strong>Kentucky</strong>. <strong>Kentucky</strong> <strong>Heritage</strong> <strong>Council</strong>, Frankfort.http://heritage.ky.gov/nr/rdonlyres/6e2364ab-04e6-44b0-99ad-0fc7c912c1bb/0/pioneerloghouse.pdf. AccessedSeptember 18, 2011.10
United States Federal Census. www.ancestry.com. Accessed September 19, 2011.Previous documentation on file (NPS):Primary location of additional data:preliminary determination of individual listing (36 CFR 67 has beenx State Historic Preservation Officerequested)Other State agencypreviously listed in the National RegisterFederal agencypreviously determined eligible by the National RegisterLocal governmentdesignated a National Historic LandmarkUniversityrecorded by Historic American Buildings Survey #____________Otherrecorded by Historic American Engineering Record # __________ Name of repository: <strong>Kentucky</strong> <strong>Heritage</strong> <strong>Council</strong>, Frankfort, KYrecorded by Historic American Landscape Survey # ___________Historic Resources Survey Number (if assigned): BE-14________________________________________________________________10. Geographical DataAcreage of PropertyLess than one acre(Do not include previously listed resource acreage.)UTM ReferencesLawrenceburg In-KY quadCoordinates expressed as NAD 27: Zone 16; Easting 688 895; Northing 4320 078Coordinates expressed as NAD 831 16 688,88131 320,281.97 3Zone Easting Northing Zone Easting Northing2 4Zone Easting Northing Zone Easting NorthingVerbal Boundary Description (Describe the boundaries of the property.)The <strong>John</strong> J. <strong>Walton</strong> is located in an unincorporated area of Boone County, <strong>Kentucky</strong>, near the town of Belleview. It is partof a 168-acre farmstead on the east side of Belleview Road (KY Route 20). The house is located on top of a hillapproximately one-half mile east of said road. A boundary extending 12.5 outward from the house on all directions hasbeen drawn to enclose the residence. The western line of said boundary is marked by a section of drylaid limestone wall,a contributing resource. Also included is a concrete cistern approximately 10 feet north of the house: a noncontributingresource. Please refer to map for more detail.Boundary Justification (Explain why the boundaries were selected.)The nominated contains sufficient land to enclose the house and the stone wall while excluding nearby outbuildings thatwere built during a later period. The remainder of the acreage currently associated with the building has been excludedfrom the nomination because it does not contribute to the context under which the property is being nominated.11. Form Prepared Byname/title Margo Warminskiorganization Boone County Planning Commission date OCTOBER 5, 2011street & number 340 East Second Street telephone 859-581-2883city or town Newport state KY zip code 4107111
e-mailMmw10@fuse.netAdditional DocumentationSubmit the following items with the completed form:• Maps: A USGS map (7.5 or 15 minute series) indicating the property's location.A Sketch map for historic districts and properties having large acreage or numerous resources. Key allphotographs to this map.• Continuation Sheets• Additional items: (Check with the SHPO or FPO for any additional items.)Photographs:Submit clear and descriptive photographs. The size of each image must be 1600x1200 pixels at 300 ppi (pixels per inch)or larger. Key all photographs to the sketch map.Name of Property:City or Vicinity:<strong>Walton</strong>, <strong>John</strong> J., <strong>House</strong> (same for all photographs)Belleview vicinity (same for all photographs)County: Boone State: KY (same for all photographs)Photographer:Date Photographed:Margo Warminski (same for all photographs)September 29, 2011 (same for all photographs)Description of Photograph(s) and number: Ridge view of <strong>Walton</strong> <strong>House</strong> and outbuildings. Camera direction: west.1 of 10.Name of Property:City or Vicinity:<strong>Walton</strong>, <strong>John</strong> J., <strong>House</strong> (same for all photographs)Belleview vicinity (same for all photographs)County: Boone State: KY (same for all photographs)Photographer:Date Photographed:Margo Warminski (same for all photographs)September 29, 2011 (same for all photographs)Description of Photograph(s) and number: Main (east) façade and south elevation of house. Camera direction:northwest.2 of 10.Name of Property:<strong>Walton</strong>, <strong>John</strong> J., <strong>House</strong> (same for all photographs)12
City or Vicinity:Belleview vicinity (same for all photographs)County: Boone State: KY (same for all photographs)Photographer:Date Photographed:Margo Warminski (same for all photographs)September 29, 2011 (same for all photographs)Description of Photograph(s) and number: Detail view of window, main façade. Camera direction: west.3 of 10.Name of Property:City or Vicinity:<strong>Walton</strong>, <strong>John</strong> J., <strong>House</strong> (same for all photographs)Belleview vicinity (same for all photographs)County: Boone State: KY (same for all photographs)Photographer:Date Photographed:Margo Warminski (same for all photographs)September 29, 2011 (same for all photographs)Description of Photograph(s) and number: North elevation of house, rear ell and porch. Camera direction: southwest.4 of 10.Name of Property:City or Vicinity:<strong>Walton</strong>, <strong>John</strong> J., <strong>House</strong> (same for all photographs)Belleview vicinity (same for all photographs)County: Boone State: KY (same for all photographs)Photographer:Date Photographed:Margo Warminski (same for all photographs)September 29, 2011 (same for all photographs)Description of Photograph(s) and number: Rear (west) elevation of house; partial view of rear ell and enclosed porch.Camera direction: southeast.5 of 10.Name of Property:City or Vicinity:<strong>Walton</strong>, <strong>John</strong> J., <strong>House</strong> (same for all photographs)Belleview vicinity (same for all photographs)County: Boone State: KY (same for all photographs)Photographer:Date Photographed:Margo Warminski (same for all photographs)September 29, 2011 (same for all photographs)Description of Photograph(s) and number: Living room of house, with mantelpiece, cupboards and doorway. Cameradirection: southwest.6 of 10.13
Name of Property:City or Vicinity:<strong>Walton</strong>, <strong>John</strong> J., <strong>House</strong> (same for all photographs)Belleview vicinity (same for all photographs)County: Boone State: KY (same for all photographs)Photographer:Date Photographed:Margo Warminski (same for all photographs)September 29, 2011 (same for all photographs)Description of Photograph(s) and number: Detail view of dogleg stairway at northeast corner of living room. Cameradirection: north.7 of 10.Name of Property:City or Vicinity:<strong>Walton</strong>, <strong>John</strong> J., <strong>House</strong> (same for all photographs)Belleview vicinity (same for all photographs)County: Boone State: KY (same for all photographs)Photographer:Date Photographed:Margo Warminski (same for all photographs)September 29, 2011 (same for all photographs)Description of Photograph(s) and number: Kitchen, located in enclosed porch at rear ell. Camera direction: west.8 of 10.Name of Property:City or Vicinity:<strong>Walton</strong>, <strong>John</strong> J., <strong>House</strong> (same for all photographs)Belleview vicinity (same for all photographs)County: Boone State: KY (same for all photographs)Photographer:Date Photographed:Margo Warminski (same for all photographs)September 29, 2011 (same for all photographs)Description of Photograph(s) and number: South bedroom, second floor, with mantelpiece and cupboard. Cameradirection: southeast.9 of 10.Name of Property:City or Vicinity:<strong>Walton</strong>, <strong>John</strong> J., <strong>House</strong> (same for all photographs)Belleview vicinity (same for all photographs)County: Boone State: KY (same for all photographs)Photographer:Date Photographed:Margo Warminski (same for all photographs)September 29, 2011 (same for all photographs)14
Description of Photograph(s) and number: Drylaid stone wall behind house. Camera direction: northwest.10 of 10.Property Owner:(Complete this item at the request of the SHPO or FPO.)name Jean K. Andersonstreet & number 297 Point Pleasant Road telephone 513-761-2878city or town Cincinnati state OH zip code 45215Paperwork Reduction Act Statement: This information is being collected for applications to the National Register of Historic Places to nominateproperties for listing or determine eligibility for listing, to list properties, and to amend existing listings. Response to this request is required to obtain abenefit in accordance with the National Historic Preservation Act, as amended (16 U.S.C.460 et seq.).Estimated Burden Statement: Public reporting burden for this form is estimated to average 18 hours per response including time for reviewinginstructions, gathering and maintaining data, and completing and reviewing the form. Direct comments regarding this burden estimate or any aspect ofthis form to the Office of Planning and Performance Management. U.S. Dept. of the Interior, 1849 C. Street, NW, Washington, DC.15
() ""0 (J)- ;;0 -i(J) - 0IT! ~ z;;0 m•.• CIlO:I:"m m"'-1WALTON, JOHN J. HOUSEBOONE COUNTY, KY
-' .,&>-'~BEDROOM16'-4" 7'-2"IJ.J
~cn~m~():;;:I~O~z0'TItr 00;00~"2...,""Ur»z....•,-mf\)1~q~OJmo:;0o :s::wCll0::1:"TImmw-lWALTON, JOHN J. HOUSEBOONE COUNTY, KY


