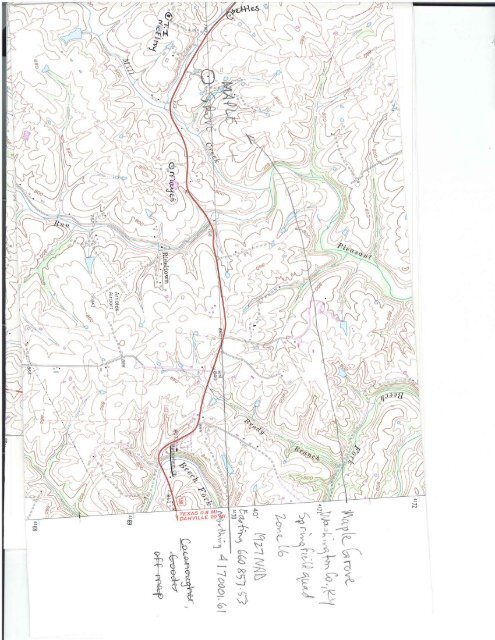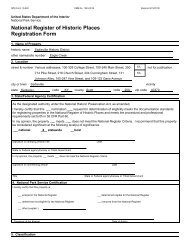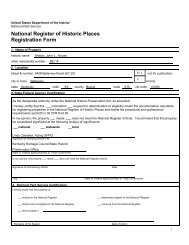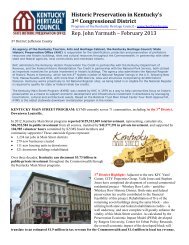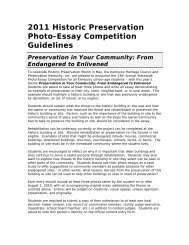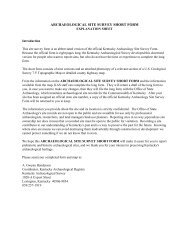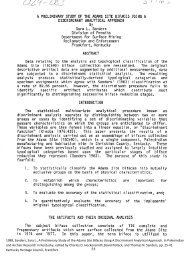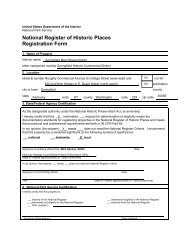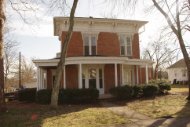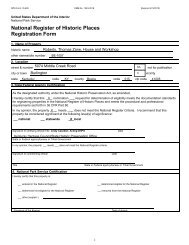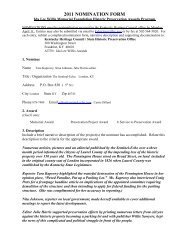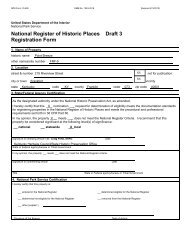National Register of Historic Places Registration Form - Kentucky ...
National Register of Historic Places Registration Form - Kentucky ...
National Register of Historic Places Registration Form - Kentucky ...
You also want an ePaper? Increase the reach of your titles
YUMPU automatically turns print PDFs into web optimized ePapers that Google loves.
NPS <strong>Form</strong> 10-900-a (Rev. 8/2002) OMB No. 1024-0018 (Expires 5-31-2012)United States Department <strong>of</strong> the Interior<strong>National</strong> Park Service<strong>National</strong> <strong>Register</strong> <strong>of</strong> <strong>Historic</strong> <strong>Places</strong>Continuation SheetMaple Grove Put HereName <strong>of</strong> PropertyWashington County <strong>Kentucky</strong>County and StateNAName <strong>of</strong> multiple listing (if applicable)Section number Figures Page 1Figure 1: Location <strong>of</strong> Maple Grove within the Outer Bluegrass Region <strong>of</strong> <strong>Kentucky</strong>
NPS <strong>Form</strong> 10-900-a (Rev. 8/2002) OMB No. 1024-0018 (Expires 5-31-2012)United States Department <strong>of</strong> the Interior<strong>National</strong> Park Service<strong>National</strong> <strong>Register</strong> <strong>of</strong> <strong>Historic</strong> <strong>Places</strong>Continuation SheetMaple Grove Put HereName <strong>of</strong> PropertyWashington County <strong>Kentucky</strong>County and StateNAName <strong>of</strong> multiple listing (if applicable)Section number Figures Page 2Figure 2: : A historic map <strong>of</strong> the Hardin property, ca. 1836. Found in Washington County DeedBook “U.”
NPS <strong>Form</strong> 10-900-a (Rev. 8/2002) OMB No. 1024-0018 (Expires 5-31-2012)United States Department <strong>of</strong> the Interior<strong>National</strong> Park Service<strong>National</strong> <strong>Register</strong> <strong>of</strong> <strong>Historic</strong> <strong>Places</strong>Continuation SheetMaple Grove Put HereName <strong>of</strong> PropertyWashington County <strong>Kentucky</strong>County and StateNAName <strong>of</strong> multiple listing (if applicable)Section number Figures Page 3Figure 3: Site Plan <strong>of</strong> Maple Grove
NPS <strong>Form</strong> 10-900-a (Rev. 8/2002) OMB No. 1024-0018 (Expires 5-31-2012)United States Department <strong>of</strong> the Interior<strong>National</strong> Park Service<strong>National</strong> <strong>Register</strong> <strong>of</strong> <strong>Historic</strong> <strong>Places</strong>Continuation SheetMaple Grove Put HereName <strong>of</strong> PropertyWashington County <strong>Kentucky</strong>County and StateNAName <strong>of</strong> multiple listing (if applicable)Section number Figures Page 4Figure 4: Floor Plan <strong>of</strong> Maple Grove
NPS <strong>Form</strong> 10-900 OMB No. 1024-0018 (Expires 5/31/2012)United States Department <strong>of</strong> the Interior<strong>National</strong> Park Service<strong>National</strong> <strong>Register</strong> <strong>of</strong> <strong>Historic</strong> <strong>Places</strong><strong>Registration</strong> <strong>Form</strong>1. Name <strong>of</strong> Propertyhistoric nameother names/site numberMaple GroveWS-20; Hardin House; Old Settles Place2. Locationstreet & number 3216 Perryville Road NA not for publicationcity or town Springfield vicinitystate <strong>Kentucky</strong> code KY county Washington code 229 zip code 400693. State/Federal Agency CertificationAs the designated authority under the <strong>National</strong> <strong>Historic</strong> Preservation Act, as amended,I hereby certify that this X nomination _ request for determination <strong>of</strong> eligibility meets the documentation standardsfor registering properties in the <strong>National</strong> <strong>Register</strong> <strong>of</strong> <strong>Historic</strong> <strong>Places</strong> and meets the procedural and pr<strong>of</strong>essionalrequirements set forth in 36 CFR Part 60.In my opinion, the property X_ meets _ does not meet the <strong>National</strong> <strong>Register</strong> Criteria. I recommend that thisproperty be considered significant at the following level(s) <strong>of</strong> significance:national statewide X localXSignature <strong>of</strong> certifying <strong>of</strong>ficial/Title Mark Dennen/SHPO<strong>Kentucky</strong> Heritage Council/State <strong>Historic</strong> Preservation OfficeState or Federal agency/bureau or Tribal GovernmentDateIn my opinion, the property meets does not meet the <strong>National</strong> <strong>Register</strong> criteria.Signature <strong>of</strong> commenting <strong>of</strong>ficialDateTitleState or Federal agency/bureau or Tribal Government4. <strong>National</strong> Park Service CertificationI hereby certify that this property is:entered in the <strong>National</strong> <strong>Register</strong>determined not eligible for the <strong>National</strong> <strong>Register</strong>determined eligible for the <strong>National</strong> <strong>Register</strong>removed from the <strong>National</strong> <strong>Register</strong>other (explain:)_________________Signature <strong>of</strong> the KeeperDate <strong>of</strong> Action1
United States Department <strong>of</strong> the Interior<strong>National</strong> Park Service / <strong>National</strong> <strong>Register</strong> <strong>of</strong> <strong>Historic</strong> <strong>Places</strong> <strong>Registration</strong> <strong>Form</strong>NPS <strong>Form</strong> 10-900 OMB No. 1024-0018 (Expires 5/31/2012)Maple GroveName <strong>of</strong> PropertyWashington County, <strong>Kentucky</strong>County and State5. ClassificationOwnership <strong>of</strong> Property(Check as many boxes as apply.)Category <strong>of</strong> Property(Check only one box.)Number <strong>of</strong> Resources within Property(Do not include previously listed resources in the count.)Contributing Noncontributingx private x building(s) 1 buildingspublic - Local district districtpublic - State site sitepublic - Federal structure structureobject 1 0 objectTotalName <strong>of</strong> related multiple property listing(Enter "N/A" if property is not part <strong>of</strong> a multiple property listing)NANumber <strong>of</strong> contributing resources previouslylisted in the <strong>National</strong> <strong>Register</strong>06. Function or Use<strong>Historic</strong> Functions(Enter categories from instructions.)DOMESTIC/single dwellingCurrent Functions(Enter categories from instructions.)DOMESTIC/single dwelling7. DescriptionArchitectural Classification(Enter categories from instructions.)Materials(Enter categories from instructions.)EARLY REPUBLIC/ Federal foundation: Brick/Stonewalls:Brick, plasterro<strong>of</strong>:other:Wood/Asphalt2
United States Department <strong>of</strong> the Interior<strong>National</strong> Park Service / <strong>National</strong> <strong>Register</strong> <strong>of</strong> <strong>Historic</strong> <strong>Places</strong> <strong>Registration</strong> <strong>Form</strong>NPS <strong>Form</strong> 10-900 OMB No. 1024-0018 (Expires 5/31/2012)Maple GroveName <strong>of</strong> PropertyWashington County, <strong>Kentucky</strong>County and StateNarrative DescriptionSummary ParagraphMaple Grove (WS-20) is a nineteenth-century brick I-house with central hall plan in the Federal style. Itis located at 3216 Perryville Road, at the southeast edge <strong>of</strong> in Springfield, seat <strong>of</strong> Washington County,<strong>Kentucky</strong>. The house faces south toward US Highway 150. It sits <strong>of</strong>f the road but is visible, surrounded byfields on all sides. The area proposed for listing is a 120’ x 250’ rectangle within a 15.46-acre property, whichis a portion <strong>of</strong> a once-larger historic farm. The property proposed for listing contains only the house and asmall amount <strong>of</strong> land around it. The larger parcel, outside <strong>of</strong> the area proposed for listing, contains agriculturalwork buildings like others found on area farms. The nominated property is being described and interpreted forits architectural values. The house contains fine wood work and contains interior features that are typical <strong>of</strong>Federal era construction.Evolution and Current Character <strong>of</strong> the PropertyThe house stands on its original site, still surrounded by gently rolling hills, fields and farmland as it didwhen this farm house was built. It stands within <strong>Kentucky</strong>’s Outer Bluegrass Region, which is characterized bythose hills and valleys, indicative <strong>of</strong> the agricultural history <strong>of</strong> the area (see figure 1, on continuation sheets).The path <strong>of</strong> ownership for Maple Grove, and the configuration <strong>of</strong> the land on which it is sited, can betraced through deed records from the present to the mid-nineteenth century. The information on deeds doesnot support a complete chain <strong>of</strong> ownership about which we can be certain, but a generally plausible storyemerges from the records. The house sits on land that was once part <strong>of</strong> Martin Hardin’s (brother <strong>of</strong> ColonelJohn Hardin) 1000-acre survey. The land had been owned by various members <strong>of</strong> the Hardin family since thefounding <strong>of</strong> Washington County in 1792.The architectural record suggests that the house was built between 1800 and 1825. Benoni Hardin wasthe property’s owner during that span <strong>of</strong> time. Hardin is buried approximately one mile north <strong>of</strong> the house,along with the first two <strong>of</strong> his three wives. The dwelling was used primarily as a single family dwelling, thoughhas endured periods <strong>of</strong> non-use since its initial construction. It was originally part <strong>of</strong> a farm parcel.The earliest records <strong>of</strong> the land holding are from 1836, the year in which a survey <strong>of</strong> Benoni Hardin’s1000-acre property was completed in preparation for a division <strong>of</strong> the land between Hardin’s descendents(Figure 2, from Washington County Deed Book “U” 1836: 308-310). In the deed’s land survey, the house isalready present on the property. Hardin’s property was divided into seven parcels, with the parcel containingthe house going to Francis McElroy, daughter <strong>of</strong> Benoni and Rachel Hardin.The historic property was not recombined until the late 1800s, with the McElroy family combining parcelsfrom various Hardin relatives before selling to G.L Haydon in 1907. The early-twentieth century saw thepassing <strong>of</strong> the house between several families, R.N. and Sarah Ward, Rebecca and Henry Wells and DickHatchett. Hatchett eventually acquired the Hardin property in several parcels between 1918 and 1932. Hedied in 1957, having willed the land to his two children, Gordon Hatchett and Zelma Settle. Settle bought herbrother’s half <strong>of</strong> the property and stayed with the property until 1992, though she and her husband divided theproperty and sold part <strong>of</strong> their land in 1989. The 1990s saw the house’s purchase by several families, leadingto the current owner’s purchase in 2005.The 15.46-acre property is situated between large tracts <strong>of</strong> farm land that were a part <strong>of</strong> the Hardin landholding. The current land holding includes the house, three barns, an old silo and a shed (see Figure 3, siteplan). The fences to the east, north, and south mark boundaries <strong>of</strong> the current property. One barn is locatedclose to the north boundary <strong>of</strong> the property north east <strong>of</strong> the house. The other two barns are due east <strong>of</strong> thehouse, facing each other roughly 70 yards apart, in a fenced-in area about one-half an acre against the easternboundary <strong>of</strong> the property. The silo is just east <strong>of</strong> the southernmost barn.Exterior Description <strong>of</strong> the HouseThe house is a two-story, five-bay brick I-House with two additions on its back (north) side. The firstaddition came in 1982, and stands directly behind the house. It is two stories tall and has a shed ro<strong>of</strong>.Attached to the south side <strong>of</strong> the 1982 addition is a shed-ro<strong>of</strong>ed carport. A second addition was placed on therear in the mid-1980s with a kitchen. The kitchen addition is one story, projecting eastward from the two-storyaddition; both additions’ north faces align (see Figure 4, floor plan).3
United States Department <strong>of</strong> the Interior<strong>National</strong> Park Service / <strong>National</strong> <strong>Register</strong> <strong>of</strong> <strong>Historic</strong> <strong>Places</strong> <strong>Registration</strong> <strong>Form</strong>NPS <strong>Form</strong> 10-900 OMB No. 1024-0018 (Expires 5/31/2012)Maple GroveName <strong>of</strong> PropertyWashington County, <strong>Kentucky</strong>County and StateThe historic house has a side gable ro<strong>of</strong> and a newer front porch that nearly spans the entire front(southern) façade. The one-story porch’s six square posts are capped with a simple wooden molding, makingthem resemble Doric order columns. The posts rise to a ro<strong>of</strong> topped with a handrail. The handrails atop theporch are white wood with thin picketing and eight pronounced posts. This porch was added to the house afterthe original construction, though it is compatible with Federal-era styling. Poured concrete supports the porch.The house had a porch that was installed in 1940, which was removed in the early 1990s.The exterior is painted brick with a common style bond. The bond is made with a sixth row header,though sometimes the header occurs at the seventh course. The brick work is in good order and is paintedwhite. The house sits on a cut limestone foundation with a small crawl space. These features are readily visiblefrom the outside <strong>of</strong> the house.The house’s windows have jack arches. They are all 2-over-2 double-hung sash windows on all thefront and most <strong>of</strong> the north facades. The west façade has two small 2-over-2 sash windows above thechimney shoulders, lighting the attic, and two more <strong>of</strong> the full-sized 2-over-2 windows, one on each floor <strong>of</strong> theaddition, to the left <strong>of</strong> the addition’s chimney. The east façade also has the small windows lighting the attic,with a door openings in to the kitchen section <strong>of</strong> the addition. The rear <strong>of</strong> the addition or north façade holdsnine openings. Four windows are placed in a row on the upper floor <strong>of</strong> the addition, while the lower floor hastwo centered doorways flanked by windows. This created a roughly symmetrical pattern on the northernfaçade. The carport is connected to this side <strong>of</strong> the house and provides shade to the to rear door openings.The kitchen addition, which sets to the left on the façade as a one story addition has a bay window.The nine-panel door opens into the central hallway. Above the door is a four-light transom. Thedoorway on the exterior has no sidelights or other decorative framework.Interior Description <strong>of</strong> the HouseThe center hallway is flanked by the original two rooms on the main floor. Delicate columns with finelycarved capitals frame the door opening on the inside.The dog leg staircase, with decorative brackets and simple balusters, rises from the east wall <strong>of</strong> theentry hall midway to the second floor before turning 90 degrees to the left to a landing. Then the staircase turns90 degrees to the left again, up the west wall to reach the second floor. The rear, or northern door, also ninepaneled, is located under this landing, as is a closet that utilizes the space under the stairs. This too has itsoriginal door. The staircase landing is the width <strong>of</strong> the rear door beneath it. The eastern room door is at thebase <strong>of</strong> the staircase and the western door centers on the western wall <strong>of</strong> the hall. This entire room seems tobe minimally modified from what would have been the original space. Some paint and modern light fixtures, inkeeping with the style <strong>of</strong> the house, have been added. All the woodwork and walls are original.The eastern and western rooms on the first floor have a paneled Federal fireplace with fine woodcarving. The rooms have a chair rail. Door and window surrounds have fluted and paneled framing with bullseyemedallions in the corners. The base board is tall with a single bead running the top. The ground floor andstair treads are ash. The fireplaces have cast iron inserts with covers, and are surrounded by Federal styledmantels. The mantels are heavy with wide flute-work on the pilasters and frieze. The tiles on the hearths aresmall with simple geometric designs. The western room seems to have a repaired ceiling, evidenced by thewindow framing seeming to be closer to the ceiling. The northern windows in all rooms (excluding the centerhall) have been filled. The sashes have been replaced with shelving while keeping the paneling and framing <strong>of</strong>the windows intact.The upper rooms have the same detailing as the ground floor, however, the upper floors use a fairamount <strong>of</strong> poplar. The lower hallway and the upper rooms have peg rails identical to the chair rails with a few<strong>of</strong> the original hooks.A small staircase with a door in the upper hallway leads to the attic. The attic houses the airconditioning unit. Care has been taken to make the duct work as unobtrusive as possible throughout thehouse. The attic has been paneled with modern paneling inside, possibly in the 1980s. Spaces between thepaneling pieces reveal that the house retains its original framework members. The attic space is open withinthe entire Federal part <strong>of</strong> the house.The interior <strong>of</strong> the original house is plaster over the brick with plaster lathe on the ceiling as evidencedin the wave in the eastern room. The ceiling in the western bottom floor room may be a drywall addition as a4
United States Department <strong>of</strong> the Interior<strong>National</strong> Park Service / <strong>National</strong> <strong>Register</strong> <strong>of</strong> <strong>Historic</strong> <strong>Places</strong> <strong>Registration</strong> <strong>Form</strong>NPS <strong>Form</strong> 10-900 OMB No. 1024-0018 (Expires 5/31/2012)Maple GroveName <strong>of</strong> PropertyWashington County, <strong>Kentucky</strong>County and Staterepair by someone unable to work with the plaster. It is reasonable to assume the ceiling is still lathe andplaster underneath, as evidenced by the slightly lower ceiling level. The original house has all its rooms intact;none have been converted into bathrooms or a kitchen, and electrical lines have been installedsympathetically.The upper rooms have the same original plaster and modern paint as the down stairs. The wood workhad been painted. The condition <strong>of</strong> the wood work, especially its consistent wear pattern throughout the house,suggest little, if any, modification <strong>of</strong> the house’s wood work.The rear <strong>of</strong> the house has a two story addition placed there ca. 1980. Several points within the historicportion communicate with the addition. Access is gained through two hallways, one being the original reardoor <strong>of</strong> the house and the second the northern window opening converted into a door on the second floor. Theeast room on the bottom floor also has a door into the addition that is a converted window opening.The addition is comprised <strong>of</strong> a kitchen (converted porch from original addition), a bathroom, a livingspace, utility area, two bedrooms up stairs and a carport on the north side <strong>of</strong> the addition. The additionobscures the rear wall <strong>of</strong> the original house. The addition’s ro<strong>of</strong>ing has been minimally weaved with thehouse’s original framing.The major addition which is as wide as the original structure houses one half <strong>of</strong> the kitchen while thesecond addition (converted porch from original addition), that juts to the left <strong>of</strong> the northern façade holds theother half. The kitchen has traditional styled white cabinets with green walls, plain tile flooring and white trimwhich is comparable in size to the rest <strong>of</strong> the house. The kitchen is not plainly viewable from the interior <strong>of</strong> theoriginal structure. An original window has been converted into a doorway to maintain the feel <strong>of</strong> the originalstructure while <strong>of</strong>fering a doorway into dining area <strong>of</strong> the kitchen.5
United States Department <strong>of</strong> the Interior<strong>National</strong> Park Service / <strong>National</strong> <strong>Register</strong> <strong>of</strong> <strong>Historic</strong> <strong>Places</strong> <strong>Registration</strong> <strong>Form</strong>NPS <strong>Form</strong> 10-900 OMB No. 1024-0018 (Expires 5/31/2012)Maple GroveName <strong>of</strong> Property8. Statement <strong>of</strong> SignificanceApplicable <strong>National</strong> <strong>Register</strong> Criteria(Mark "x" in one or more boxes for the criteria qualifying the propertyfor <strong>National</strong> <strong>Register</strong> listing.)ABProperty is associated with events that have made asignificant contribution to the broad patterns <strong>of</strong> ourhistory.Property is associated with the lives <strong>of</strong> personssignificant in our past.Areas <strong>of</strong> Significance(Enter categories from instructions.)ARCHITECTUREWashington County, <strong>Kentucky</strong>County and StatexCProperty embodies the distinctive characteristics<strong>of</strong> a type, period, or method <strong>of</strong> construction orrepresents the work <strong>of</strong> a master, or possesses highartistic values, or represents a significantand distinguishable entity whose components lackindividual distinction.Period <strong>of</strong> Significance1800-1825DProperty has yielded, or is likely to yield, informationimportant in prehistory or history.Significant Dates1800-1825Criteria Considerations(Mark "x" in all the boxes that apply.)Property is:AOwned by a religious institution or used for religiouspurposes.Significant Person(Complete only if Criterion B is marked above.)N/ABCDEFGremoved from its original location.a birthplace or grave.a cemetery.a reconstructed building, object, or structure.a commemorative property.less than 50 years old or achieving significancewithin the past 50 years.Cultural AffiliationN/AArchitect/BuilderUnknown architectHardin, Benoni (builder)Period <strong>of</strong> Significance (justification)The period <strong>of</strong> significance is the range <strong>of</strong> time during which the building was constructed.Criteria Considerations (explanation, if necessary)N/A6
United States Department <strong>of</strong> the Interior<strong>National</strong> Park Service / <strong>National</strong> <strong>Register</strong> <strong>of</strong> <strong>Historic</strong> <strong>Places</strong> <strong>Registration</strong> <strong>Form</strong>NPS <strong>Form</strong> 10-900 OMB No. 1024-0018 (Expires 5/31/2012)Maple GroveName <strong>of</strong> PropertyWashington County, <strong>Kentucky</strong>County and State________________________________________________________________________________________________Statement <strong>of</strong> Significance: Summary ParagraphMaple Grove (WS-20) meets <strong>National</strong> <strong>Register</strong> Criterion C and is significant within the context <strong>of</strong>Federal Style Domestic Architecture in Washington County, <strong>Kentucky</strong>. The period <strong>of</strong> significance, 1800-1825, is the general range in which the house was built. This structure is an excellent example <strong>of</strong> a Federalstyle brick I-house, and the structure’s Period <strong>of</strong> Significance aligns with the Federal style’s era <strong>of</strong> popularity.Maple Grove’s external and internal features, including a symmetrical façade, brick veneer, embellishedmantels and beveled and paneled window frames, locate the house within early-nineteenth-centuryarchitecture in Washington County. Despite additions and the passage <strong>of</strong> time, the house maintains its historicfeel.<strong>Historic</strong> Context: Federal Style Domestic Architecture in Washington County, <strong>Kentucky</strong>.Research DesignOur understanding <strong>of</strong> Federal-era architecture in Washington County has been assisted by a recentexpansive survey. Fieldwork began in fall 2006 and continued through summer 2007, with documentation <strong>of</strong>over 2000 properties in Washington and the county adjacent to the south, Marion. This survey was part <strong>of</strong> alarger investigation <strong>of</strong> a multi-county area <strong>of</strong> <strong>Kentucky</strong> given the name Rural Heritage Development Initiative(RHDI). The RHDI was a 3-year project to integrate historic resources into economic development plans in 8<strong>Kentucky</strong> counties: Boyle, Green, LaRue, Marion, Mercer, Nelson, Taylor, and Washington. Resources inWashington and Marion Counties received more intensive survey than resources in the other 6 counties(Macintire 2009: 1-2). That recording work has been entered as data into the <strong>Kentucky</strong> Heritage Council’s<strong>Historic</strong> Resources Inventory. The Inventory has been consulted to ensure the thoroughness <strong>of</strong> the findingsbelow. This research also draws upon Macintire’s Survey Report, “A Survey <strong>of</strong> <strong>Historic</strong> Sites in Rural Marionand Washington Counties, <strong>Kentucky</strong>.”<strong>Historic</strong> BackgroundWashington County was established in 1792, the first county created by the newly formed legislature in<strong>Kentucky</strong>. Though not <strong>of</strong>ficially founded until 1792, Washington County had European-American settlers asearly as 1775 (Kleber 1992: 934). The earliest transplanted inhabitants found the county a good place to settlebecause <strong>of</strong> the abundance <strong>of</strong> game, water and salt in the area. The first generation retained mobility, buildingcabins along the landscape. However, some families decided to stay more permanently in the area and builthomes intended to last. Within the Period <strong>of</strong> Significance, the population <strong>of</strong> Washington County spiked withthe influx <strong>of</strong> settlers claiming land owed to them for military service. Between 1800 and 1820, census recordsshow a population increase from 9,050 to 15,956 (Kleber 1992: 935).Washington County has traditionally been an area with sparse settlement and a strong farming community(Kelly 1991:8). Located at the edge <strong>of</strong> <strong>Kentucky</strong>’s Outer Bluegrass sub-region <strong>of</strong> the state, the county has lessfertile soil and more inconsistent terrain than other areas in the Outer Bluegrass. In the early- to midnineteenthcentury, most <strong>of</strong> the livelihood <strong>of</strong> the county rested on agriculture and animal husbandry, with majorexports from the region consisting <strong>of</strong> hogs, cattle, hemp, wheat and corn (Collins 1874: 748). When MapleGrove was erected, much <strong>of</strong> the county’s land still had not come under agricultural development. Even as lateas 1850, still only 55% <strong>of</strong> the land within the county had been cultivated (Riesenweber 1990: 75). A housebuilt before 1825 should be considered a product <strong>of</strong> the county’s settlement and exploration phase.Federal Style Design Qualities in Washington CountyThe Federal style is the product <strong>of</strong> <strong>Kentucky</strong>’s earliest settlers attempting to import high styles into thisnewly settled area from states on the mid-Atlantic seaboard. Early examples <strong>of</strong> the Federal style begin toappear in Washington County in the 1790s, and continued until the mid-1820s, when Greek Revival began toprovide builders and home owners with new stylistic choices.7
United States Department <strong>of</strong> the Interior<strong>National</strong> Park Service / <strong>National</strong> <strong>Register</strong> <strong>of</strong> <strong>Historic</strong> <strong>Places</strong> <strong>Registration</strong> <strong>Form</strong>NPS <strong>Form</strong> 10-900 OMB No. 1024-0018 (Expires 5/31/2012)Maple GroveName <strong>of</strong> PropertyWashington County, <strong>Kentucky</strong>County and StateIn addition to the familiar range <strong>of</strong> exterior features that define the style, such as symmetrical façade, subtleornamental detailing, doors surrounded by sidelights and fanlight, and modest use <strong>of</strong> classical order columns,Macintire characterizes the Federal style within Washington and Marion Counties as having these interiorelements (43):• plaster ceilings in late examples• short baseboards with a beaded top edge• beaded interior edges framing door and window surrounds• chair rail and “elaborate yet delicate mantels”Within the survey area, Federal era homes found were <strong>of</strong>ten composed <strong>of</strong> brick or log, with fewer instancessupported by wood frames. Of the buildings surveyed, only eight were classified as Federal style houses.However, several other structures in the region bear signs <strong>of</strong> Federal-inspired interior detailing, suggestingeither historic interiors with modernized exteriors, or value placed on the appearance <strong>of</strong> Federal styling innewer homes.A house is more than simply its exterior style. Floor plans also express important architectural ideas inWashington County. Early houses in the area had very simple floor plans; with time, floor plans grow morecomplex. Macintire observes that the earliest common forms, one- and two-room houses, gave way to houseswith a central hallway separating two rooms, as we see in Maple Grove (131). Federal form, as described byVirginia and Lee McAlester in their book, A Field Guide to American Houses, is “a simple box, two or morerooms deep, with doors and windows arranged in strict symmetry” (153). This style fits well a central passagesingle pile house, sometimes known as an I-house.The Federal style harkened to an earlier time, with classical influences from Renaissance architecture.The easy symmetry given to a house by a central passage and single pile aligned well with the aesthetics <strong>of</strong>the Federal style. This floor plan is very common in <strong>Kentucky</strong>, especially with the central hallway housing thestairway to the second floor (Macintire 2009: 131).The modes <strong>of</strong> construction in the survey area also influence the architectural history. Within the period <strong>of</strong>significance, masonry was particularly popular, specifically stone foundation with hand-made bricks. Thoughonly eight percent <strong>of</strong> structures surveyed by field workers are brick, they represent an important samplebecause they are evidence <strong>of</strong> a builder’s investment <strong>of</strong> money and time (Macintire 2009: 29). The skillsnecessary to erect wood frame houses did not become widespread until the mid-nineteenth century. Withfewer timber frame houses in Washington County before 1825, among the county’s earliest houses, a higherpercentage are masonry than the proportion <strong>of</strong> brick found in later periods. Conventional brick I-houses gainedpopularity in Washington County in 1820s, with examples such as the Edelen House (WS-187, <strong>National</strong><strong>Register</strong> 1988), on Hardin’s Creek in the southwest corner <strong>of</strong> the county, and Valley Hill (WS-7, <strong>National</strong><strong>Register</strong>, 1978), on Bardstown Road.Evaluation <strong>of</strong> the Architectural Significance <strong>of</strong> Maple GroveBy choosing to style the house with Federal style elements, the builder <strong>of</strong> Maple Grove and its ownerchose to erect an early residence that conveyed a measure <strong>of</strong> elegance and control in the exterior that fewcontemporaneous buildings in the county could match. This level <strong>of</strong> embellishment and workmanship in theinterior <strong>of</strong>fered more <strong>of</strong> that design value.Other houses in the area, particularly Valley Hill and the Edelen House, have been recognized asarchitecturally significant and can serve as comparison properties for Maple Grove. Maple Grove is significantin the county because Federal style I-houses were a popular style and this is a particularly well-maintainedexample <strong>of</strong> a popular and significant style in Washington County. The original house showed the organizingsociety <strong>of</strong> Washington County the importance <strong>of</strong> high quality design, durable materials, and simplicity <strong>of</strong> style,at a time when architectural decisions had not yet become traditions.8
United States Department <strong>of</strong> the Interior<strong>National</strong> Park Service / <strong>National</strong> <strong>Register</strong> <strong>of</strong> <strong>Historic</strong> <strong>Places</strong> <strong>Registration</strong> <strong>Form</strong>NPS <strong>Form</strong> 10-900 OMB No. 1024-0018 (Expires 5/31/2012)Maple GroveName <strong>of</strong> PropertyWashington County, <strong>Kentucky</strong>County and StateMaple Grove possesses several characteristics typical <strong>of</strong> Federal style I-houses. Most <strong>of</strong> thesecharacteristics remain present in the Maple Grove house, making the house a well-preserved example <strong>of</strong> thestyle and <strong>of</strong> the period:• The house was built between 1800 and 1825, which puts it perfectly within the era <strong>of</strong> Federal style’spopularity in Washington County.• Its floor plan is also consistent with the Federal style’s emphasis on exterior symmetry. In a styledefined by clean lines and reserved interior embellishment, the central passage single pile layout <strong>of</strong>Maple Grove allows for the exterior <strong>of</strong> the house to reflect these historical values.• The exterior <strong>of</strong> the house is brick, which is typical <strong>of</strong> both Federal style houses and <strong>of</strong> constructionmethods popular in the early nineteenth century.• The front <strong>of</strong> the house is completely symmetrical, with horizontally and vertically symmetricalwindows.The interior also houses examples <strong>of</strong> Federal style construction:• The house contains plaster ceilings, chair rails, and stylized mantels, all <strong>of</strong> which are elements <strong>of</strong>the style.• The interior <strong>of</strong> the door frames are elaborately carved on the ground floor.• Throughout the house interior we see the style’s straight lines and flat planes. The door surroundsare embellished with modillions in the corner blocks, as are the windows.Evaluation <strong>of</strong> the Integrity <strong>of</strong> Maple GroveThe strengths <strong>of</strong> this property lie in its architectural form. Washington County has a documented history <strong>of</strong>architectural excellence, especially from the early years <strong>of</strong> the county’s existence. Because many propertieshave already been recognized in the area, a standard <strong>of</strong> integrity has been set. For a Federal style buildinglike Maple Grove to be recognized for its architectural significance, it must retain integrity <strong>of</strong> design, materials,workmanship and feeling.The integrity <strong>of</strong> design refers to a building’s retention <strong>of</strong> original Federal style elements. Maple Grove hasretained many <strong>of</strong> its interior design elements, such as stylized mantels and embellished door surrounds. Thehouse has undergone several modifications in its time, the most significant being the Greek Revival porchalong the house’s south façade, along with the two-story addition on the northern face <strong>of</strong> the house, along withthe incorporation <strong>of</strong> minimal electricity access in the original dwelling. The porch is a noticeably different stylethan the rest <strong>of</strong> the house, representing an overall aesthetic shift in the county. Chronologically, Federal stylewas followed by Greek Revival in Washington County, so there are many overlaps in style. Although the porchis not original to the dwelling, it strives to contribute to the feel <strong>of</strong> the house and the general county aesthetic.The other major point <strong>of</strong> concern regarding the integrity <strong>of</strong> design is the two-story addition along the northwall <strong>of</strong> the house. This addition, which includes a kitchen, which has been further expanded since the initialconstruction <strong>of</strong> the addition, and sitting room on the first floor, and two additional rooms and a bathroom on thesecond floor, cut door frames out <strong>of</strong> two previously existing window to gain access into the newer portions <strong>of</strong>the house, with one access point on each floor. The addition is affixed to the existing dwelling with minimalinteraction with the historic materials, acting as a separate dwelling with indoor access. The interior <strong>of</strong> theaddition mimics the proportions <strong>of</strong> the rooms in the historic portion <strong>of</strong> the house, while allowing the details <strong>of</strong>the Federal style moldings in that historic portion to stand apart, without imitation.The house retains enough <strong>of</strong> its original form to allow it to serve as a good example <strong>of</strong> the Federal style inWashington County. The interior <strong>of</strong> the home retains its Federal style elements. The exterior retains itsoriginal brickwork and structural integrity, its external symmetry, and its devotion to clean lines. The GreekRevival porch adds to the historical story <strong>of</strong> the building, even though it was not present in the house’s originalform. It is also affixed to one façade <strong>of</strong> the house with only the minimally necessary structural interference.Many houses in <strong>Kentucky</strong> feature a basic Federal style with a Greek Revival overlay. Though the porchaddition is not historic, it references the aesthetic <strong>of</strong> the region, supporting the Federal style’s essential9
United States Department <strong>of</strong> the Interior<strong>National</strong> Park Service / <strong>National</strong> <strong>Register</strong> <strong>of</strong> <strong>Historic</strong> <strong>Places</strong> <strong>Registration</strong> <strong>Form</strong>NPS <strong>Form</strong> 10-900 OMB No. 1024-0018 (Expires 5/31/2012)Maple GroveName <strong>of</strong> PropertyWashington County, <strong>Kentucky</strong>County and Statesymmetry. It does not look unnatural to the viewer and adds another layer to the architectural story <strong>of</strong>Washington County.Maple Grove’s integrity <strong>of</strong> materials lies in the material elements incorporated in the house. The exterior<strong>of</strong> the house retains its original handmade bricks and its stone foundation. In the interior <strong>of</strong> the house, thefloors are original to the house on both the first and second floors, and the typical Federal style embellishmentsremain in their original forms. None <strong>of</strong> these materials have been altered significantly since the originalbuilding <strong>of</strong> the house, except for bonding <strong>of</strong> the northern wall to allow for the addition to connect to the originaldwelling.The integrity <strong>of</strong> workmanship requires one to look at the craftsmanship applied to the materials. In a styleas elegant as Federal style, workmanship is embedded in the execution <strong>of</strong> the finer points <strong>of</strong> design. Theworkmanship in Maple Grove is an exquisite example <strong>of</strong> the importance placed on detailed work in WashingtonCounty at the turn <strong>of</strong> the nineteenth century, both in the exterior and interior <strong>of</strong> the house. A sign <strong>of</strong> attentionpaid to the exterior <strong>of</strong> the house is the consistency <strong>of</strong> the brickwork, both in brick size and external patterning.There has been little need for repointing the masonry joints, and the original foundation remains consistent andstrong. In the interior <strong>of</strong> the house, hand carved modillions are featured at the corner <strong>of</strong> every window and onthe first floor, along with intricate carving within the door jams. The interior <strong>of</strong> the house is symmetrical with aneven attention paid to the windows. Without such attention to detail, the elements that allow Maple Grove tometaphorically shine would fall flat, as any imperfection would be immediately noticeable in contrast to theconsistency in the way the materials have been worked and laid.The integrity <strong>of</strong> feeling is described as the ability for a house to inspire an aesthetic or historic sense <strong>of</strong> aparticular period <strong>of</strong> time. This element is a culmination <strong>of</strong> design, materials and workmanship. Maple Groveprovides this feeling to those who see it. Starting with its setting in the Outer Bluegrass amongst rolling hillsand a far <strong>of</strong>f horizon, a visitor to Maple Grove feels as though he has left modern America and entered asimpler time. The house itself projects a historic sense, from its uncanny symmetry to its intricate brickwork.To those familiar with the architectural history <strong>of</strong> Washington County, Maple Grove imparts the feeling that it issomething out <strong>of</strong> time, as though no time has passed since it took its residence on the hills <strong>of</strong> WashingtonCounty.9. Major Bibliographical ReferencesBibliography (Cite the books, articles, and other sources used in preparing this form.)Collins, Richard H. 1874. History <strong>of</strong> <strong>Kentucky</strong>. Collins’ <strong>Historic</strong>al Sketches <strong>of</strong> <strong>Kentucky</strong>, vol. 2. Berea:Kentucke Imprints.King, Elizabeth. 2009. “Washington County, <strong>Kentucky</strong>: a Context for Examining <strong>Historic</strong> Resources.”[Unpublished].Kleber, John E., ed. 1992. The <strong>Kentucky</strong> Encyclopedia. Lexington: University <strong>of</strong> <strong>Kentucky</strong> Press.Macintire, William. 2009. A Survey <strong>of</strong> <strong>Historic</strong> Sites in Rural Marion and Washington Counties,<strong>Kentucky</strong>. Frankfort: the <strong>Kentucky</strong> Heritage Council.McAlester, Virginia and Lee. 1984. A Field Guide to American Houses. New York: Alfred A Knopf.Riesenweber, Julie. 1990. Hamilton Farm (Parker’s Landing): the Outer Bluegrass Region andPost-Bellum Architecture. In <strong>Kentucky</strong>’s Bluegrass Region: Tours for the Eleventh Annual Meeting <strong>of</strong>the Vernacular Architecture Forum, ed. Julie Riesenweber and Karen Hudson, pp. 75-85. Frankfort: the<strong>Kentucky</strong> Heritage Council.Washington County Deed Book U. 4 July 1836. 308-310.10
United States Department <strong>of</strong> the Interior<strong>National</strong> Park Service / <strong>National</strong> <strong>Register</strong> <strong>of</strong> <strong>Historic</strong> <strong>Places</strong> <strong>Registration</strong> <strong>Form</strong>NPS <strong>Form</strong> 10-900 OMB No. 1024-0018 (Expires 5/31/2012)Maple GroveName <strong>of</strong> PropertyWashington County, <strong>Kentucky</strong>County and StateWorsham, Gibson and Charlotte Worsham. 1985. <strong>Historic</strong> Resources <strong>of</strong> Washing County <strong>National</strong> <strong>Register</strong>Nomination.Previous documentation on file (NPS):preliminary determination <strong>of</strong> individual listing (36 CFR 67 has beenrequested)previously listed in the <strong>National</strong> <strong>Register</strong>previously determined eligible by the <strong>National</strong> <strong>Register</strong>designated a <strong>National</strong> <strong>Historic</strong> Landmarkrecorded by <strong>Historic</strong> American Buildings Survey #____________recorded by <strong>Historic</strong> American Engineering Record # __________recorded by <strong>Historic</strong> American Landscape Survey # ___________Primary location <strong>of</strong> additional data:State <strong>Historic</strong> Preservation OfficeOther State agencyFederal agencyLocal governmentx UniversityOtherDepartment <strong>of</strong> Folk Studies andName <strong>of</strong> repository: Anthropology, Western <strong>Kentucky</strong> University<strong>Historic</strong> Resources Survey Number (if assigned): _WS-20_________________________________________________________________10. Geographical DataAcreage <strong>of</strong> PropertyLess than one acreUTM References Quad name: __Springfield______UTM Values obtained via GIS program, based on 1927 NAD1 16 660 857.53 4170 001.61 3Zone Easting Northing Zone Easting Northing2 4Zone Easting Northing Zone Easting NorthingVerbal Boundary DescriptionThe Boundary is found within a property in Washington County, <strong>Kentucky</strong>, located on the property maps <strong>of</strong> theWashington County Property Valuation Office and identified as property 060 on Map 25. Property 060, which has theaddress 3216 Perryville Road, is a 15.46-acre parcel. The area proposed for listing is a rectangle within that property.The rectangle is described as beginning at A on the west side <strong>of</strong> the drive approximately 200’ south <strong>of</strong> the principal(south) façade <strong>of</strong> the house, north 250’ along west side <strong>of</strong> the drive to B, then west 120’ along a fence to the rear <strong>of</strong> thehouse to C, then south 250’ along a fence to D, then east 120’ along the fence to the point <strong>of</strong> origin. See the site mapwithin the nomination for a depiction <strong>of</strong> this.Boundary JustificationThe boundary proposed is appropriate, given the architectural interpretation <strong>of</strong> this property. The boundary includes theprimary resource, the house, and its domestic-related space as defined by the fences and the drive.11. <strong>Form</strong> Prepared Byname/title Rebecca Karr and James Millerorganization Western <strong>Kentucky</strong> University date December 8, 2009street & number 1906 College Heights Blvd.telephonecity or town Bowling Green state KY zip code 4210111
United States Department <strong>of</strong> the Interior<strong>National</strong> Park Service / <strong>National</strong> <strong>Register</strong> <strong>of</strong> <strong>Historic</strong> <strong>Places</strong> <strong>Registration</strong> <strong>Form</strong>NPS <strong>Form</strong> 10-900 OMB No. 1024-0018 (Expires 5/31/2012)Maple GroveName <strong>of</strong> PropertyWashington County, <strong>Kentucky</strong>County and Statee-mailRebecca.karr192@wku.edu or hood.miller@gmail.comAdditional DocumentationSubmit the following items with the completed form:• Maps: A USGS map (7.5 or 15 minute series) indicating the property's location.A Sketch map for historic districts and properties having large acreage or numerous resources. Key allphotographs to this map.• Continuation Sheets• Additional items: (Check with the SHPO or FPO for any additional items.)Photographs:Same information for each photo:Name <strong>of</strong> Property: Maple GroveCity: SpringfieldCounty: Washington CountyState: KYPhotographer: Rebecca KarrDate <strong>of</strong> Photographs: 2/26/2010Location <strong>of</strong> Original Digital Files: Department <strong>of</strong> Folk Studies and Anthropology, Western <strong>Kentucky</strong>University, 1906 College Heights Blvd., Bowling Green, KY, 42101Information Specific to each Photograph:KY_Washington County_Maple Grove_0001Southern façade. Photo was taken from outside <strong>of</strong> the southern fence, facing north.KY_Washington County_Maple Grove_0002Eastern façade. Camera facing west.KY_Washington County_Maple Grove_0003Northern addition, including its connection to the original dwelling. Camera facing southwest.KY_Washington County_Maple Grove_0004Western façade. Camera facing east.KY_Washington County_Maple Grove_0005Southern façade. Photo was taken from within the southern fence with the camera facing north.KY_Washington County_Maple Grove_0006Southern and eastern façades. Photo includes view <strong>of</strong> the kitchen addition. Camera facing northwest.12
United States Department <strong>of</strong> the Interior<strong>National</strong> Park Service / <strong>National</strong> <strong>Register</strong> <strong>of</strong> <strong>Historic</strong> <strong>Places</strong> <strong>Registration</strong> <strong>Form</strong>NPS <strong>Form</strong> 10-900 OMB No. 1024-0018 (Expires 5/31/2012)Maple GroveName <strong>of</strong> PropertyWashington County, <strong>Kentucky</strong>County and StateProperty Owner:(Complete this item at the request <strong>of</strong> the SHPO or FPO.)name Victor & Edna Kudybastreet & number 50900 Six Mile Road telephonecity or town Northville state MI zip code 4816713


