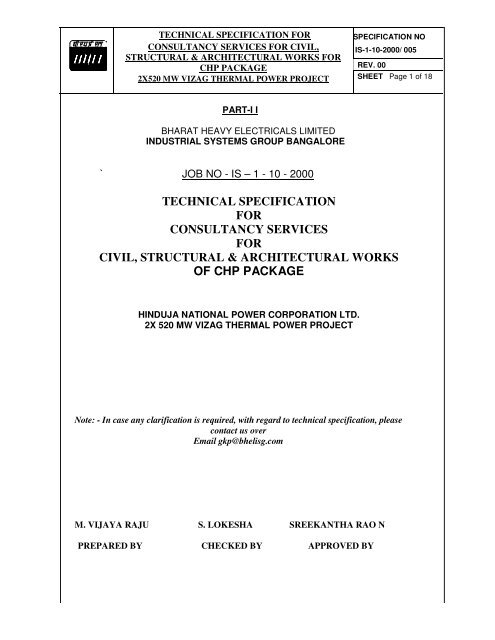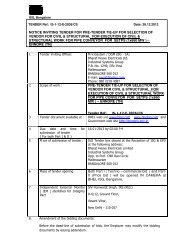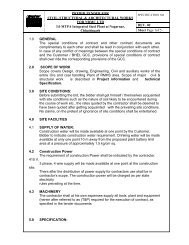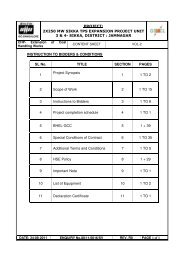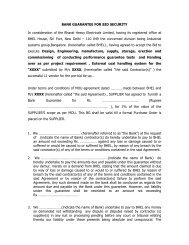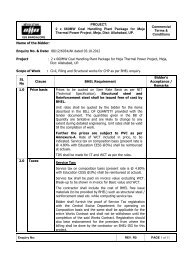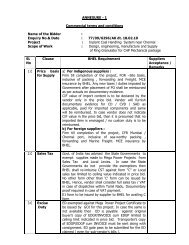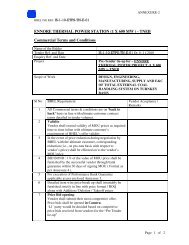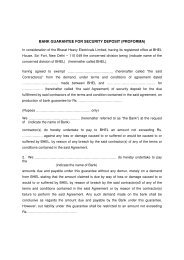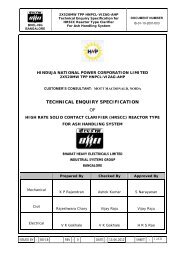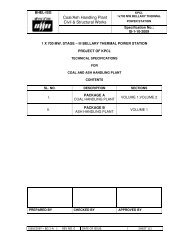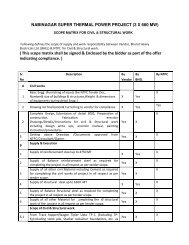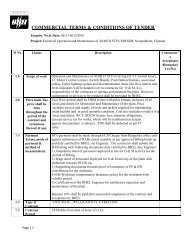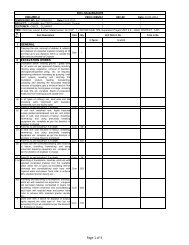technical specification for consultancy services for civil - BHEL ...
technical specification for consultancy services for civil - BHEL ...
technical specification for consultancy services for civil - BHEL ...
Create successful ePaper yourself
Turn your PDF publications into a flip-book with our unique Google optimized e-Paper software.
TECHNICAL SPECIFICATION FORCONSULTANCY SERVICES FOR CIVIL,STRUCTURAL & ARCHITECTURAL WORKS FORCHP PACKAGE2X520 MW VIZAG THERMAL POWER PROJECTSPECIFICATION NOIS-1-10-2000/ 005REV. 00SHEET Page 1 of 18PART-I IBHARAT HEAVY ELECTRICALS LIMITEDINDUSTRIAL SYSTEMS GROUP BANGALORE` JOB NO - IS – 1 - 10 - 2000TECHNICAL SPECIFICATIONFORCONSULTANCY SERVICESFORCIVIL, STRUCTURAL & ARCHITECTURAL WORKSOF CHP PACKAGEHINDUJA NATIONAL POWER CORPORATION LTD.2X 520 MW VIZAG THERMAL POWER PROJECTNote: - In case any clarification is required, with regard to <strong>technical</strong> <strong>specification</strong>, pleasecontact us overEmail gkp@bhelisg.comM. VIJAYA RAJU S. LOKESHA SREEKANTHA RAO NPREPARED BY CHECKED BY APPROVED BY
TECHNICAL SPECIFICATION FORCONSULTANCY SERVICES FOR CIVIL,STRUCTURAL & ARCHITECTURAL WORKS FORCHP PACKAGE2X520 MW VIZAG THERMAL POWER PROJECTSPECIFICATION NOIS-1-10-2000/ 005REV. 00SHEET Page 2 of 18CONTENTSPART-II1. Cover sheet Page-1-22. Section-VIII <strong>BHEL</strong> Specification. Page-3-113. Annexure-2 Unprice Format Page-12-184. Section-IX Customer details <strong>specification</strong> 207 pagesNo.Tender/253292/EPC Volume –II, Technical <strong>specification</strong>, Section-A, <strong>civil</strong>, structural andArchitectural.5. Section – X General Condition of Contract (GCC) 40 Pages6. Annexure-3 Price Format Page 1 - 77 Section - XI Interim Report on Geo<strong>technical</strong> 27 PagesInvestigation.
TECHNICAL SPECIFICATION FORCONSULTANCY SERVICES FOR CIVIL,STRUCTURAL & ARCHITECTURAL WORKS FORCHP PACKAGE2X520 MW VIZAG THERMAL POWER PROJECTSPECIFICATION NOIS-1-10-2000/ 005REV. 00SHEET Page 3 of 18SECTION - VIII1.0 DEFINITIONS1.1 OWNERThe following terms and expressions used herein shall have themeanings as indicated below:This has a reference to General Condition of Contract Clause 1.2. TheOwner <strong>for</strong> the Project is – HNPCL, HINDUJA NATIONAL POWERCORPORATION LTD.1.2 PROJECT ENGINEERShall mean the Engineering Officer appointed by <strong>BHEL</strong> to act as“Coordinator” from time to time on behalf of <strong>BHEL</strong> in all matterspertaining to this work. He or his nominee(s) shall further direct,supervise, inspect, check, scrutinize, measure, approve and certify <strong>for</strong>payments some or all the scope of work and be in charge of work definedhere-in-below.2.0 CIVIL AND STRUCTURAL WORKS2.1 GENERALThe scope of work, <strong>for</strong> this area covers Design, Engineering, Preparationof Documentation, Obtaining Approval of <strong>BHEL</strong> / Owner / Customer’sConsultant, Procurement Assistance, Site Assistance etc. <strong>for</strong> thefollowing:The Scope of Work shall include but shall not be limited to Preparation ofSchemes and Conceptual Designs according to the requirements, DetailedCivil, Structural, Architectural Design and Analysis on the basis of loadingparameters, preparation of analysis / design document and preparation ofConstruction Drawings, including various activities at Contract Stage. Theactivities involved shall include furnishing phase-wise requirements ofStructural Steel, Rein<strong>for</strong>cing Steel and Cement <strong>for</strong> procurementpurposes; detailed Design and Engineering required <strong>for</strong> the PermanentWorks; Preparation of As-Built drawings, Checking of fabrication drawingsand connection design, checking of design and drawings of <strong>BHEL</strong> vendors,providing Design Clarifications during Construction Stage as and whenrequired at Site; and any other activity required <strong>for</strong> the Contract Stage.The following <strong>services</strong> are envisaged in the scope of the Sub-Consultant:I. The scope of this work includes complete Architectural, Civil andStructural Design and Drawings Services <strong>for</strong> Civil & structural Worksas per ‘CIVIL-Annexure -2 in Clause 5.0. The list is only indicative. It is
TECHNICAL SPECIFICATION FORCONSULTANCY SERVICES FOR CIVIL,STRUCTURAL & ARCHITECTURAL WORKS FORCHP PACKAGE2X520 MW VIZAG THERMAL POWER PROJECTSPECIFICATION NOIS-1-10-2000/ 005REV. 00SHEET Page 4 of 18not intended to limit the Engineering work to these Equipments /Buildings / Facilities. Sub-Consultant to carry out Civil Engineering,depending on the <strong>BHEL</strong> scope.II.III.Preparation of list of Documents, Drawings and Submission Schedulew.r.t. Construction Schedule.Submission of Progress Report and Input requirements.IV. Preparation of 3D Analysis, Design and Drawings <strong>for</strong> variousBuildings, Equipment Foundations, Structures and Services listed inthe scope of Civil Works (Enclosure: “ CIVIL-Annexure-2 in Clause5.0).V. Preparation of advance Bill of Materials <strong>for</strong> procurement of Cement,Rein<strong>for</strong>cement Steel and Structural Steel.VI. Preparation of As-Built drawings.VII. Checking ofdrawings.structural steel connection designs and fabricationVIII. Preparation of Bill of Quantities (BOQ) containing major cost itemslike Structural Steel, Rein<strong>for</strong>cement Steel, Concrete, Shuttering etc.<strong>for</strong> all structures based on ‘Released <strong>for</strong> Construction’, drawings andto be updated based on As Built Drawings. However all relevantconstruction drawings shall contain a table indicating BOQ’s <strong>for</strong> PCC,RCC (grade wise) and Rein<strong>for</strong>cing Steel (diameter wise) andStructural Steel (Section wise.)IX. Seismic analysis including dynamic analysis shall be as per IS 1893 /site specific seismic data as applicable.X. Provide Technical Advice / Recommendations regarding Site relatedConstruction Problems as and when required including Site Visits,participation in meetings with <strong>BHEL</strong> / Customer / Customer’sConsultant.XI. Checking of architectural, <strong>civil</strong> & structural drawings, analysis anddesign submitted by <strong>BHEL</strong> vendors. The design shall be checked <strong>for</strong>all CODAL and statutory requirements in addition to checking of allinterfaces with mechanical, electrical etc.XII. Incorporation of Civil Interface details in respective <strong>civil</strong> drawingsusing Vendor drawings.
TECHNICAL SPECIFICATION FORCONSULTANCY SERVICES FOR CIVIL,STRUCTURAL & ARCHITECTURAL WORKS FORCHP PACKAGE2X520 MW VIZAG THERMAL POWER PROJECTSPECIFICATION NOIS-1-10-2000/ 005REV. 00SHEET Page 5 of 18XIII. Sub-Consultant is expected to give a most economical design <strong>for</strong> theCivil & Steel structures, without compromising on CustomerSpecifications, CODAL and Statutory requirements etc.XIV. Sub-Consultant shall take care that the items, <strong>specification</strong>s anddetails shown in the drawings are strictly in accordance withTechnical Specifications. If there is any variation the same must bereferred to <strong>BHEL</strong> <strong>for</strong> opinion.XV. Sub-Consultant is expected to bring to the notice of <strong>BHEL</strong> any aspectof Customer Specification, which is at variance with CODALprovisions and Standard Practice, <strong>for</strong> <strong>BHEL</strong> to consider the sameand give a decision be<strong>for</strong>e Seller / Contractor proceeds withEngineering.XVI. Sub-Consultant is expected to carry out the Engineering based onthe Customer / <strong>BHEL</strong> <strong>specification</strong>s, CODAL and Statutoryrequirements and <strong>BHEL</strong> standard practices <strong>for</strong> the project.XVII. The scope of work also includes Sub-Consultant getting the approvalof Customer / Customer’s consultant / <strong>BHEL</strong> <strong>for</strong> the schemes anddetailed calculations, design drawings and construction drawingsafter incorporation of comments of <strong>BHEL</strong> / Customer.2.2 DOCUMENTS TO BE PREPARED/SUBMITTED BY SUB-CONSULTANTFollowing documents shall be submitted <strong>for</strong> approval of the Owner / <strong>BHEL</strong>.The list is not exhaustive but indicative only. However, the Sub-Consultantshall submit the documents related only to the specific Scope of Work(as per Annexure -2, in Clause 5.0).• List of Drawings and Document Submission Schedule.• Architectural concepts <strong>for</strong> Buildings.• Architectural Floor plans, Elevations and Cross Sections of allBuildings.• Structural analysis, Detailed Design and engineering Drawings ofall Buildings & Structures under this Contract. Dynamic analysisincluding Mathematical Models considered in the StructuralAnalysis shall be furnished. The analysis document shall consist ofanalytical model, figures of node and member numbers, analysisphilosophy, detailed load calculation, complete analysis results andshall be self explanatory. The design document shall consist ofdesign philosophy, detailed design calculation <strong>for</strong> critical load case
TECHNICAL SPECIFICATION FORCONSULTANCY SERVICES FOR CIVIL,STRUCTURAL & ARCHITECTURAL WORKS FORCHP PACKAGE2X520 MW VIZAG THERMAL POWER PROJECTSPECIFICATION NOIS-1-10-2000/ 005REV. 00SHEET Page 6 of 18and summary of design calculation <strong>for</strong> all load combinations. TheSub-consultant shall include all the details / calculations in theanalysis/design document and drawings as required by <strong>BHEL</strong> /Customer / Customers consultant. The Seller / Contractor shallcarry out any additional / alternative analysis or design (other thanthose necessarily stipulated in codes / design memorandum) asrequired by <strong>BHEL</strong> / Customer / Customer’s consultant at noadditional cost to <strong>BHEL</strong>.• Detailed Dynamic analysis, Design calculations and Drawings <strong>for</strong>Machine Foundations.• Design Calculations and Drawings <strong>for</strong> all Building Foundations, allSub-Structures and Super Structures; Channels, Trenches, etc.• Detailed Design and Drawings of all Pipe & Cable Racks includingsupporting structures and foundations.• Detailed Finish Schedule of all Buildings in scope.• Details of Hot and Cold Water Plumbing and Drainage includingArchitectural Plans <strong>for</strong> Toilets, Kitchens and Pantries.• Detailed Design and Drawings of False Flooring and False-Ceilings.• Details of connection of Sewage Disposal Pipes to the SewageTreatment system within battery limit• Civil Engineering Designs along with detailed Hydraulic Calculationsand Drawings of complete Plant Storm Water Disposal System.• Rigid & flexible design <strong>for</strong> roads & pavements, as required.• Detailed Design calculations and drawings of Culverts and RailwayTrack Crossings.• Color Scheme, Internal & External <strong>for</strong> all Buildings & Facilities inscope.• Details of Doors and Windows and Ventilators.• Detail landscaping of the entire plant area including details andquantum of plantations (grass, trees, shrubs etc.) with their scientificand local names, water bodies, water distribution system (pipes,sprinklers, enhancer, reducer etc.)
TECHNICAL SPECIFICATION FORCONSULTANCY SERVICES FOR CIVIL,STRUCTURAL & ARCHITECTURAL WORKS FORCHP PACKAGE2X520 MW VIZAG THERMAL POWER PROJECTSPECIFICATION NOIS-1-10-2000/ 005REV. 00SHEET Page 7 of 18• Detail Bill of Quantity of all items required <strong>for</strong> landscaping of entireplant area (plantations, pipes, sprinklers, water bodies, soil turning,stone pitching etc).• As Built Drawings.• Review of Structural Steel Shop Drawings.2.3 EXCLUSIONSFollowing items are not included in the Scope of Works:i). Preparation of Schedule of Quantities and Technical<strong>specification</strong> <strong>for</strong> Sub Contracting of Civil works.ii).iii).iv).Evaluation and Award of Contract <strong>for</strong> Civil WorksSite Management.Temporary Works <strong>for</strong> Construction.2.4 INPUT DATA BY <strong>BHEL</strong>This shall include but not be limited to the following in<strong>for</strong>mation:i) Owner’s/ <strong>BHEL</strong> Technical Specifications and Geo-Technicalinvestigation / Contour Plan and Site survey report. The <strong>technical</strong><strong>specification</strong> shall be binding <strong>for</strong> all engineering works over andabove CODAL and statutory requirements.ii)Loading Plan of Equipments along with anchoring arrangements<strong>for</strong> design.Above data shall be supplied progressively to serve the mutually agreedwork schedule.2.5 GENERAL REQUIREMENTSi) On receipt of intimation from <strong>BHEL</strong>, the Sub-Consultant'srepresentative shall collect the Technical Data from the office of<strong>BHEL</strong> and start working on the job. In case any clarification isrequired, the same would have to be discussed by Sub-Consultantwith <strong>BHEL</strong>. Be<strong>for</strong>e submitting the designs, drawings and any otherdocument <strong>for</strong> approval, the Sub-Consultant shall carefully andthoroughly check the same in accordance with Owner’s
TECHNICAL SPECIFICATION FORCONSULTANCY SERVICES FOR CIVIL,STRUCTURAL & ARCHITECTURAL WORKS FORCHP PACKAGE2X520 MW VIZAG THERMAL POWER PROJECTSPECIFICATION NOIS-1-10-2000/ 005REV. 00SHEET Page 8 of 18Requirements so as to minimize re-submissions, if any, which shallbe at the cost of the Sub-Consultant. Further while getting thesame approved from Owner, the sub-consultant's representativeshall be present <strong>for</strong> providing any clarifications if required.ii)iii)iv)All works shall be carried out based on functional requirementsand Customer / <strong>BHEL</strong>’s <strong>specification</strong>s and amendments issuedfrom time to time.All designs, structural analysis and preparation of drawings shallbe carried out by computer on <strong>BHEL</strong> title blocks / <strong>for</strong>mats. Alldrawings shall be prepared using AutoCAD software(latestversion). The analysis of structures shall generally be done bycomputer using software STAAD Pro(latest version)whereas thedesign shall be carried out by computer using in-house validatedsoftware. Soft copies in editable native <strong>for</strong>mat of all calculations /drawings shall be submitted along with hard copies. All computerprogrammes to be used shall be subject to the approval ofCustomer / Customer’s Consultant / <strong>BHEL</strong> with necessaryvalidation, if required.All in<strong>for</strong>mation, drawings, classified documents provided by <strong>BHEL</strong>to Sub-Consultant <strong>for</strong> the purpose of carrying out a project workshall remain the property of <strong>BHEL</strong> and shall be returned to <strong>BHEL</strong>on completion of the project. All in<strong>for</strong>mation generated during theexecution of the project, such as details, designs, drawings anddocuments by Sub-Consultant shall be exclusive property of <strong>BHEL</strong>and its Intellectual Property rights shall be that of <strong>BHEL</strong>. <strong>BHEL</strong>shall have full right to use these in any manner suitable to <strong>BHEL</strong>Business requirements. Sub-Consultant will execute Non-Disclosure Agreement as required by <strong>BHEL</strong> in this respect. Thissection will survive the expiration or termination of contract.v) The Sub-Consultant shall use only standard A-0/A-1 size sheetswith <strong>BHEL</strong> standard title block and <strong>for</strong>mat <strong>for</strong> drawings unlessnoted otherwise. All calculations shall be in A4/A-3 size sheetshaving <strong>BHEL</strong> standard <strong>for</strong>mat. The drawing and design documentshall have <strong>BHEL</strong> number <strong>for</strong>mat only and shall not have any Sub-Consultant number <strong>for</strong>mat.vi)vii)Details of loading parameters, Equipment Details etc. requiredfrom <strong>BHEL</strong> / Customer cannot be supplied in one lot and shall besupplied progressively in parts by <strong>BHEL</strong> / Customer.The Sub-Consultant shall be required to Add / Alter / Modify thealready Approved Design / Drawings and / or include thesubstitutions in Steel Sections and Rein<strong>for</strong>cing Bars depending
TECHNICAL SPECIFICATION FORCONSULTANCY SERVICES FOR CIVIL,STRUCTURAL & ARCHITECTURAL WORKS FORCHP PACKAGE2X520 MW VIZAG THERMAL POWER PROJECTSPECIFICATION NOIS-1-10-2000/ 005REV. 00SHEET Page 9 of 18upon Material Availability and Project Time Schedulerequirements. These may have to be resorted to even aftercompletion and approval of Construction / Fabrication drawings,without any extra cost to <strong>BHEL</strong>.viii)The Bill of Quantities <strong>for</strong> Major Civil and Structural items shallbe furnished in respective Construction Drawings.ix)Sub-Consultant shall be fully responsible <strong>for</strong> the adequacy of theDesign and Detailing. <strong>BHEL</strong> / Customer are checking and / orapproval shall not absolve Sub-Consultant of their responsibility <strong>for</strong>Design, its Correctness and Commercial Risk attendant to thesame.x) Sub-Consultant shall also accept the Deletion of any work of thePresent Scope subject to maximum of 10% of the Contract Price<strong>for</strong> Civil & Structural Works.xi)xii)xiii)All requirements given in the owner’s <strong>specification</strong>s are included inthe sub-consultant’s scope, unless specifically excluded from thesub-Consultant’s scope.Any comment received even after approval of design and drawingshall be incorporated by the Sub-Consultant and revise the design& drawing, if necessary, at no extra cost.Sub consultant shall use <strong>BHEL</strong> standard analysis, design anddetailing procedures, wherever provided by <strong>BHEL</strong>.3.0 TIME SCHEDULE FOR COMPLETION OF ACTIVITIESDetailed design and release of construction drawings shall match theconstruction schedule.VIZAG THERMAL POWER PROJECTThe last Date <strong>for</strong> Completion of detailed Engineering (DCE) includingrelease of all construction drawings shall be MAR 2012 However theDate <strong>for</strong> Completion of Contract (DCC) shall be MAR 2013 <strong>for</strong> submissionof As Built Drawings.It shall be the Sub-Consultant’s responsibility to engage requisitemanpower, provide requisite interface inputs <strong>for</strong> design in <strong>BHEL</strong> unit’sscope and also to check the interface documents from <strong>BHEL</strong> – units andvendors to maintain progress as per schedule.
TECHNICAL SPECIFICATION FORCONSULTANCY SERVICES FOR CIVIL,STRUCTURAL & ARCHITECTURAL WORKS FORCHP PACKAGE2X520 MW VIZAG THERMAL POWER PROJECTSPECIFICATION NOIS-1-10-2000/ 005REV. 00SHEET Page 10 of 184.0 DRAWING / DOCUMENTS SUBMISSIONDrawingsDesigns/DocumentsAnalysisModelFOR TAKINGCLEARANCE OF<strong>BHEL</strong> BEFORESUBMISSION TOCUSTOMERFOR APPROVALFORAPPROVALFORCONSTRUCTION[AFTER APPROVAL]Hard copy 5 12 18Soft copy(AutoCAD)01 2* 3*Soft copy(PDF)01 02* 03*Hard copy 03 05 06Soft copy(Excel/Word)01 02 02Soft copy #(PDF)Soft Copy(STAAD/Anyanalysissoftware input& output file)01 03* 03*01 02 02# A complete compiled single PDF file of the design document shall be submitted bythe Sub-Consultant such that <strong>BHEL</strong> can directly print it to obtain the hard copy of theanalysis / design document.The signatures of ‘Prepared by’, ’Checked by’ & ’Approved by’ asrequired in the drawings and the documents shall be scanned andattached to all the soft copies (PDF <strong>for</strong>mat) at specified locations. Thesoft copy (PDF <strong>for</strong>mat) shall not be considered submitted withoutsignatures.Hard Copy 05As-built DrawingsSoft Copy (PDF) 01*Soft Copy (AutoCAD) 01*
TECHNICAL SPECIFICATION FORCONSULTANCY SERVICES FOR CIVIL,STRUCTURAL & ARCHITECTURAL WORKS FORCHP PACKAGE2X520 MW VIZAG THERMAL POWER PROJECTSPECIFICATION NOIS-1-10-2000/ 005REV. 00SHEET Page 11 of 18All soft copies shall be transmitted by Sub-Consultant through E-mail. Inaddition, the soft copies marked (*) above shall be submitted inconsolidated groups at a suitable interval by sub consultant on CDsduring the course of execution of project.Some of the drawings may undergo many revisions during concurrentengineering, which shall be carried out without any additional cost.5.0 SCOPE & PRICE SCHEDULEProviding detailed Civil, Architectural & Structural Analysis, Design andDrawings <strong>for</strong> the under defined scope, meeting <strong>specification</strong>requirements including providing all resources, incorporation ofcomments, revision of drawings and designs, etc., providing designclarifications to site as and when required etc including cost of couriercharges <strong>for</strong> sending CD’s but excluding cost of visit which will be paidseparately as per schedule under - Clause 6.0The scope of engineering work <strong>for</strong> each system / building is sub-dividedinto Superstructure engineering (structural analysis, design, drawing ofthe superstructure), Sub structure engineering (structural analysis,design, drawing of the substructure), Architectural Engineering(Conceptual design, detail architectural drawing), Layout engineering(planning, drawing), Checking of Fabrication drawings etc.The scope of work <strong>for</strong> the project (VIZAG THERMAL POWERPROJECT), is given in Annexure -2 below:-
TECHNICAL SPECIFICATION FORCONSULTANCY SERVICES FOR CIVIL,STRUCTURAL & ARCHITECTURAL WORKS FORCHP PACKAGE2X520 MW VIZAG THERMAL POWER PROJECTSPECIFICATION NOIS-1-10-2000/ 005REV. 00SHEET Page 12 of 18ANNEXURE – 2UNPRICE FORMAT(Price shall not be quoted)DESCRIPTIONDETAILSQUOTEDRs.(in number)NOT-QUOTEDRs.(in number)SUB STR ENGGWAGON TIPPLERSUPER STR.ENGG/REVIEWARCH. ENGGSUB STR ENGGTRACK HOPPERSUPER STR. ENGGARCH. ENGGSUB STR ENGGTRUCK TIPPLERSUPER STR. ENGGARCH. ENGGTUNNELS FORCONVEYORS FROMWAGON TIPPLER PIT ANDTRACK HOPPER TO PENTHOUSESUB STR ENGGTUNNEL FOR CONVEYORFROM TRUCK HOPPERPIT/RECLAIMHOPPER TOPENT HOUSESUB STR ENGGUNDER GROUND HOPPERTRUCK TIPPER/RECLAIMHOPPERSUB STR ENGGSUPER STR. ENGGARCH. ENGGUNDERGROUNDTRANSFERPOINTS TP 1 AND PENTHOUSESUB STR ENGGSUPER STR. ENGGARCH. ENGGEMERGENCY RECLAIMHOPPER WITH TUNNELCRUSHER HOUSECIVIL WORKSARCHITECTURAL WORKSSTRUCTURAL WORKSSUB STR. ENGG.R.C.C FLOOR & ROOFSUPER STR. ENGG
TECHNICAL SPECIFICATION FORCONSULTANCY SERVICES FOR CIVIL,STRUCTURAL & ARCHITECTURAL WORKS FORCHP PACKAGE2X520 MW VIZAG THERMAL POWER PROJECTSPECIFICATION NOIS-1-10-2000/ 005REV. 00SHEET Page 13 of 18ARCH. ENGGSUB STR ENGGCONTROL ROOMSSUPER STR. ENGGARCH. ENGG.ELECTRICALBUILDINGSINCLUDINGSTRANFORMER YARDSUB STR ENGGSUPER STR. ENGGARCH. ENGGSUB STR ENGGD.S. PUMP HOUSESANDTANKS ETCSUPER STR. ENGGARCH. ENGG.PIPE AND CABLE RACKSSUB STR. ENGG.SUPER STR ENGG.INTER CONNECTIONROADS, DRAINS-CULVERTS, SEWAGESYSTEM UP TODISCHARGE POINTCOMPRESSOR HOUSEFOR TRACK HOPPERLAYOUT ENGG.SUB STR ENGG.SUB STR. ENGG.SUPER STR ENGG.ARCH. ENGG.SUB STR. ENGG.JUNCTION HOUSE 1SUPER STR ENGG.ARCH. ENGG.JUNCTION HOUSE 2`SUB STR. ENGG.R.C.C FLOOR & ROOFSUPER STR ENGG
TECHNICAL SPECIFICATION FORCONSULTANCY SERVICES FOR CIVIL,STRUCTURAL & ARCHITECTURAL WORKS FORCHP PACKAGE2X520 MW VIZAG THERMAL POWER PROJECTSPECIFICATION NOIS-1-10-2000/ 005REV. 00SHEET Page 14 of 18ARCH. ENGG.JUNCTION HOUSE 3JUNCTION HOUSE 4JUNCTION HOUSE 5JUNCTION HOUSE 6JUNCTION HOUSE 7JUNCTION HOUSE 8JUNCTION HOUSE 9CONVEYOR GALLERY 3A/B WITH TRESTLESSUB STR. ENGG.R.C.C FLOOR & ROOFSUPER STR ENGGARCH. ENGG.SUB STR. ENGG.R.C.C FLOOR & ROOFSUPER STR ENGGARCH. ENGGSUB STR. ENGG.R.C.C FLOOR & ROOFSUPER STR ENGGARCH. ENGGSUB STR. ENGG.R.C.C FLOOR & ROOFSUPER STR ENGGARCH. ENGGSUB STR. ENGG.R.C.C FLOOR & ROOFSUPER STR ENGGARCH. ENGGSUB STR. ENGG.R.C.C FLOOR & ROOFSUPER STR ENGGARCH. ENGG.SUB. STR ENGG.R.C.C FLOOR & ROOFSUPER STR ENGGARCH. ENGG.SUB STR. ENGG.SUPER STR ENGGARCH. ENGG.CONVEYOR GALLERY 4A/B WITH TRESTLESCONVEYOR GALLERY6A/B WITH TRESTLESSUB STR. ENGG.SUPER STR ENGGARCH. ENGG.SUB STR. ENGG.SUPER STR ENGGARCH. ENGG.
TECHNICAL SPECIFICATION FORCONSULTANCY SERVICES FOR CIVIL,STRUCTURAL & ARCHITECTURAL WORKS FORCHP PACKAGE2X520 MW VIZAG THERMAL POWER PROJECTSPECIFICATION NOIS-1-10-2000/ 005REV. 00SHEET Page 15 of 18CONVEYOR GALLERY8A/B WITH TRESTLESCONVEYOR GALLERY 9A/B WITH TRESTLESCONVEYOR GALLERY10 A/B, WITH TRESTLES( FROM JN5 TO JNT 1)CONVEYOR GALLERY11 A/B, 12 A/B, 13 A/B & 14A/B WITH TRESTLESSUB STR. ENGG.SUPER STR ENGGARCH. ENGG.SUB STR. ENGG.SUPER STR ENGGARCH. ENGG.SUB STR. ENGG.SUPER STR ENGGARCH. ENGG.SUB STR. ENGG.SUPER STR ENGGARCH. ENGGSUB STR. ENGGCONVEYOR GALLERY 2WITH TRESTLESCONVEYOR GALLERY 5WITH TRESTLESCONVEYOR GALLERY 7WITH TRESTLESSUPER STR ENGGARCH. ENGG.SUB STR. ENGG.SUPER STR ENGGARCH. ENGG.SUB STR. ENGG.SUPER STR ENGGARCH. ENGG.SUB STR. ENGG.BULL DOZER HOUSESUPER STR ENGG.ARCH. ENGG.PUMP, COMPRESSOR,FANS ANDMISCELLANEOUSEQUIPMENT FOUNDATIONSSUB STR ENGG.WT CONTROL ROOM WITHTRANSFOMER YARDSUB STR. ENGG.SUPER STR ENGG.ARCH. ENGG.
TECHNICAL SPECIFICATION FORCONSULTANCY SERVICES FOR CIVIL,STRUCTURAL & ARCHITECTURAL WORKS FORCHP PACKAGE2X520 MW VIZAG THERMAL POWER PROJECTSPECIFICATION NOIS-1-10-2000/ 005REV. 00SHEET Page 16 of 18WATER TANK FOR D.S.SYSTEM AND WATERSUPPLYSUB STR. ENGG.SUPER STR ENGG.FLOOD LIGHTINGTOWERSSUB STR. ENGG.SUPER STR ENGG.STOCK YARD & STOCKYARD DRAINSINDEGINOUS COALSTACKER RECLAIMERFOUNDATION & ANCHORBLOCKSCOAL SLURRY POND,PUMP HOUSE ANDDRAINAGELANDSCAPINGREVIEW AND APPROVALOF FABRICATIONDRAWINGS & RELATEDDESIGN DOCUMENTSALL BALANCEMISCELLANEOUS ITEMSINCIVIL / STRUCTURAL ANDDESIGN DOCUMENTS.REVIEW OF CLADDINGSDRAWINGSLAYOUT ENGG.SUB STR. ENGGSUB STR. ENGGSUB STR. ENGG.SUB STR. ENGG.SUPER STR ENGG.ARCH. ENGG.LAYOUT ENGG.ARCHITECTURESUPER STR ENGG.SUB STR. ENGG.SUPER STR ENGG.ARCH. ENGG.ARCH. ENGG.
TECHNICAL SPECIFICATION FORCONSULTANCY SERVICES FOR CIVIL,STRUCTURAL & ARCHITECTURAL WORKS FORCHP PACKAGE2X520 MW VIZAG THERMAL POWER PROJECTSPECIFICATION NOIS-1-10-2000/ 005REV. 00SHEET Page 17 of 186.0 SCHEDULE OF CHARGES FOR SUB-CONSULTANT’S VISITSl.No.DescriptionEstimatedno. ofvisitsMaximum Rateper visit perPerson in Rs.6.1 Outstation visitto offices in<strong>BHEL</strong>-ISGBANGALORE6.2 Visit to Site /CustomerOffice /CustomerConsultant’sOffice.20 Travel CostBoarding / Lodging / LocalConveyance (per day)30 Travel CostBoarding / Lodging / LocalConveyance (per day)Rate to include all expenses of the Sub-Consultant with no other expenses to be borneby <strong>BHEL</strong>.
TECHNICAL SPECIFICATION FORCONSULTANCY SERVICES FOR CIVIL,STRUCTURAL & ARCHITECTURAL WORKS FORCHP PACKAGE2X520 MW VIZAG THERMAL POWER PROJECTSPECIFICATION NOIS-1-10-2000/ 005REV. 00SHEET Page 18 of 18HNPCL- VISHAKAPATANAM TPP (2X520 MW)COAL HANDLING PLANTCONSULTANCY SERVICES FOR DESIGN OF CIVIL & STRUCTURALENGINEERING WORKSSl. No. DESCRIPTION UNIT NumberofMonth1 Deputation ofgraduate one<strong>civil</strong> engineerwith min 5years relevantexperience2 Deputation ofgraduate onemechanical /structuralengineer withmin 5 yearsrelevantexperiencePRICE SCHEDULEUNIT RATE [Rs]Month 36Month 36Total AmountInNumberIn wordsAMOUNT[Rs](Rupees………………………................................................................................................)Signature of Consultant with Seal


