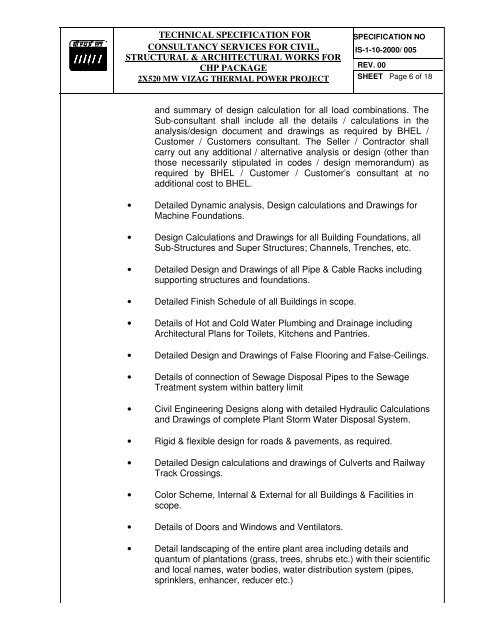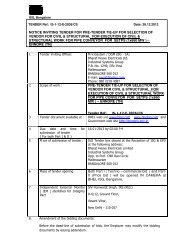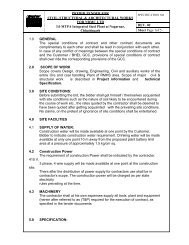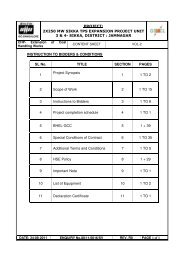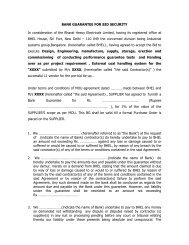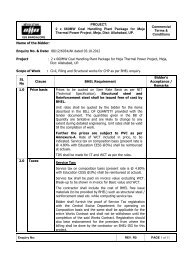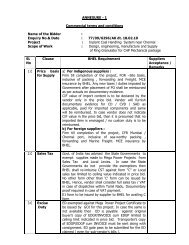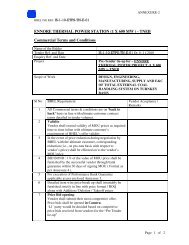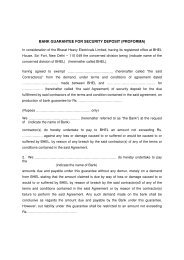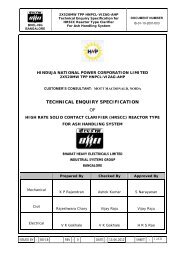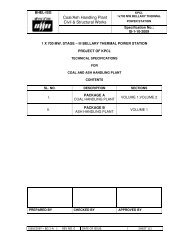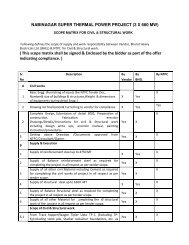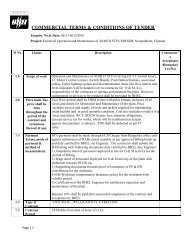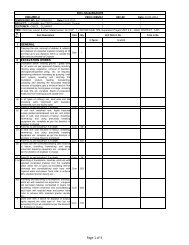technical specification for consultancy services for civil - BHEL ...
technical specification for consultancy services for civil - BHEL ...
technical specification for consultancy services for civil - BHEL ...
You also want an ePaper? Increase the reach of your titles
YUMPU automatically turns print PDFs into web optimized ePapers that Google loves.
TECHNICAL SPECIFICATION FORCONSULTANCY SERVICES FOR CIVIL,STRUCTURAL & ARCHITECTURAL WORKS FORCHP PACKAGE2X520 MW VIZAG THERMAL POWER PROJECTSPECIFICATION NOIS-1-10-2000/ 005REV. 00SHEET Page 6 of 18and summary of design calculation <strong>for</strong> all load combinations. TheSub-consultant shall include all the details / calculations in theanalysis/design document and drawings as required by <strong>BHEL</strong> /Customer / Customers consultant. The Seller / Contractor shallcarry out any additional / alternative analysis or design (other thanthose necessarily stipulated in codes / design memorandum) asrequired by <strong>BHEL</strong> / Customer / Customer’s consultant at noadditional cost to <strong>BHEL</strong>.• Detailed Dynamic analysis, Design calculations and Drawings <strong>for</strong>Machine Foundations.• Design Calculations and Drawings <strong>for</strong> all Building Foundations, allSub-Structures and Super Structures; Channels, Trenches, etc.• Detailed Design and Drawings of all Pipe & Cable Racks includingsupporting structures and foundations.• Detailed Finish Schedule of all Buildings in scope.• Details of Hot and Cold Water Plumbing and Drainage includingArchitectural Plans <strong>for</strong> Toilets, Kitchens and Pantries.• Detailed Design and Drawings of False Flooring and False-Ceilings.• Details of connection of Sewage Disposal Pipes to the SewageTreatment system within battery limit• Civil Engineering Designs along with detailed Hydraulic Calculationsand Drawings of complete Plant Storm Water Disposal System.• Rigid & flexible design <strong>for</strong> roads & pavements, as required.• Detailed Design calculations and drawings of Culverts and RailwayTrack Crossings.• Color Scheme, Internal & External <strong>for</strong> all Buildings & Facilities inscope.• Details of Doors and Windows and Ventilators.• Detail landscaping of the entire plant area including details andquantum of plantations (grass, trees, shrubs etc.) with their scientificand local names, water bodies, water distribution system (pipes,sprinklers, enhancer, reducer etc.)


