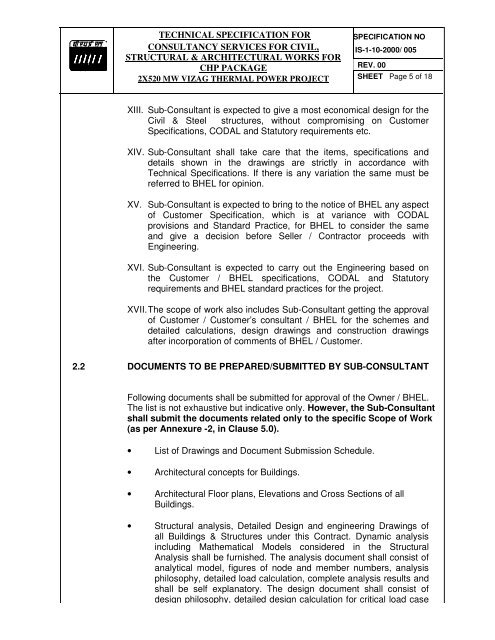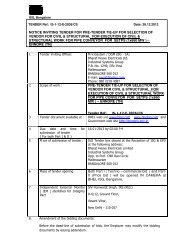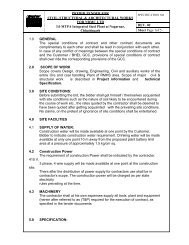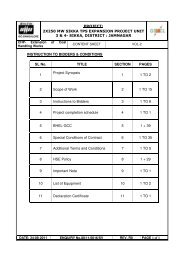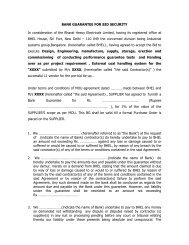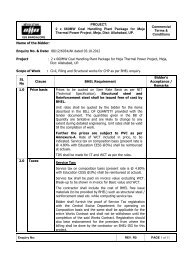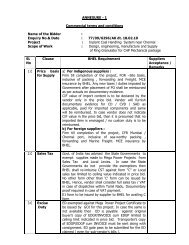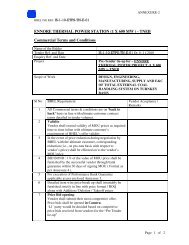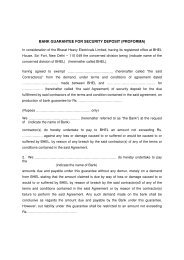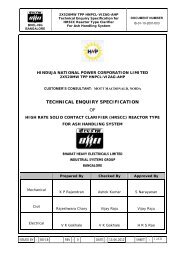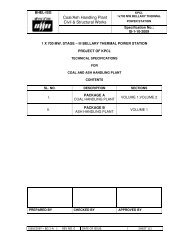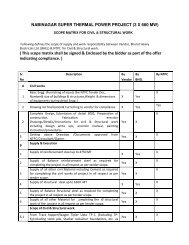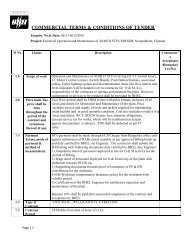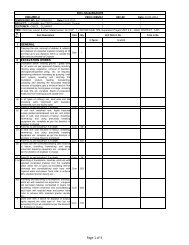technical specification for consultancy services for civil - BHEL ...
technical specification for consultancy services for civil - BHEL ...
technical specification for consultancy services for civil - BHEL ...
You also want an ePaper? Increase the reach of your titles
YUMPU automatically turns print PDFs into web optimized ePapers that Google loves.
TECHNICAL SPECIFICATION FORCONSULTANCY SERVICES FOR CIVIL,STRUCTURAL & ARCHITECTURAL WORKS FORCHP PACKAGE2X520 MW VIZAG THERMAL POWER PROJECTSPECIFICATION NOIS-1-10-2000/ 005REV. 00SHEET Page 5 of 18XIII. Sub-Consultant is expected to give a most economical design <strong>for</strong> theCivil & Steel structures, without compromising on CustomerSpecifications, CODAL and Statutory requirements etc.XIV. Sub-Consultant shall take care that the items, <strong>specification</strong>s anddetails shown in the drawings are strictly in accordance withTechnical Specifications. If there is any variation the same must bereferred to <strong>BHEL</strong> <strong>for</strong> opinion.XV. Sub-Consultant is expected to bring to the notice of <strong>BHEL</strong> any aspectof Customer Specification, which is at variance with CODALprovisions and Standard Practice, <strong>for</strong> <strong>BHEL</strong> to consider the sameand give a decision be<strong>for</strong>e Seller / Contractor proceeds withEngineering.XVI. Sub-Consultant is expected to carry out the Engineering based onthe Customer / <strong>BHEL</strong> <strong>specification</strong>s, CODAL and Statutoryrequirements and <strong>BHEL</strong> standard practices <strong>for</strong> the project.XVII. The scope of work also includes Sub-Consultant getting the approvalof Customer / Customer’s consultant / <strong>BHEL</strong> <strong>for</strong> the schemes anddetailed calculations, design drawings and construction drawingsafter incorporation of comments of <strong>BHEL</strong> / Customer.2.2 DOCUMENTS TO BE PREPARED/SUBMITTED BY SUB-CONSULTANTFollowing documents shall be submitted <strong>for</strong> approval of the Owner / <strong>BHEL</strong>.The list is not exhaustive but indicative only. However, the Sub-Consultantshall submit the documents related only to the specific Scope of Work(as per Annexure -2, in Clause 5.0).• List of Drawings and Document Submission Schedule.• Architectural concepts <strong>for</strong> Buildings.• Architectural Floor plans, Elevations and Cross Sections of allBuildings.• Structural analysis, Detailed Design and engineering Drawings ofall Buildings & Structures under this Contract. Dynamic analysisincluding Mathematical Models considered in the StructuralAnalysis shall be furnished. The analysis document shall consist ofanalytical model, figures of node and member numbers, analysisphilosophy, detailed load calculation, complete analysis results andshall be self explanatory. The design document shall consist ofdesign philosophy, detailed design calculation <strong>for</strong> critical load case


