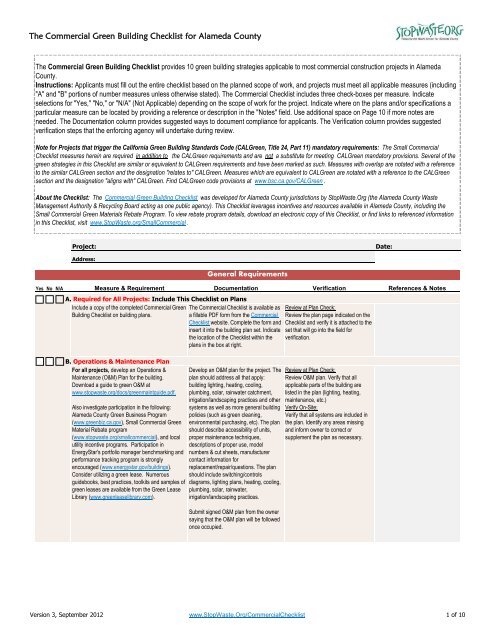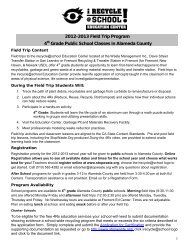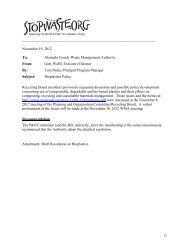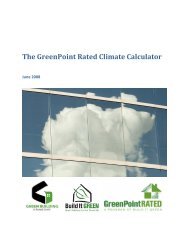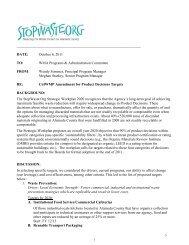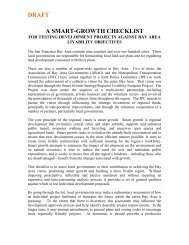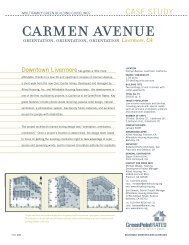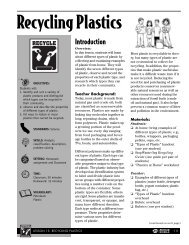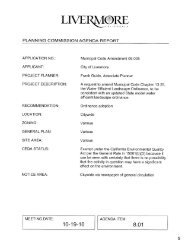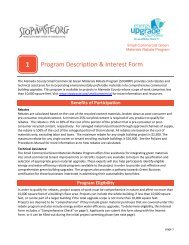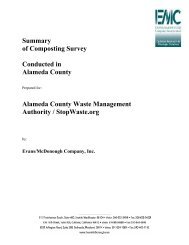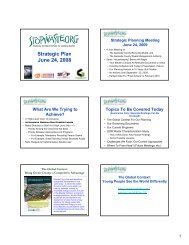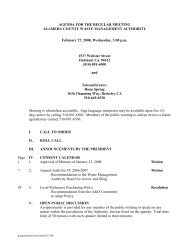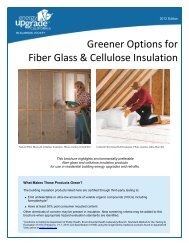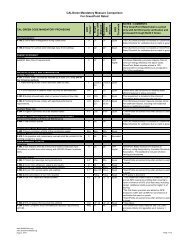2012 Small Commercial Checklist - StopWaste.Org
2012 Small Commercial Checklist - StopWaste.Org
2012 Small Commercial Checklist - StopWaste.Org
Create successful ePaper yourself
Turn your PDF publications into a flip-book with our unique Google optimized e-Paper software.
The <strong>Commercial</strong> Green Building <strong>Checklist</strong> for Alameda CountyYes No N/A Measure & Requirement Documentation Verification References & NotesSiteAccess to alternative transportation sources reduces the number of single passenger vehicle trips, reduces traffic congestion, and saves fuel and associated greenhouse gas emissions. Allowing space for bike parkingincreases participation in alternative transportation services. Cool sites and roofs reduce the amount of heat stored and re-radiated during summer days in urban environments that contribute to higher energy use andpollution.1. Alternative Transportation AccessA. Public transitAll projects are located within 1/4 mile of two ormore bus lines AND/OR within 1/2 mile of a light railor commuter rail transit stop (BART, Amtrak, etc.).Provide a simple map showing distancesto public transit stops from the main entryof the buildings. Use the "Nearby Routes& Services" calculator on thewww.511.org website or other transitagency website to calculate distancesfrom the project address.Review at Plan Check:Review transit distances map. If resultsare questionable, inspect in personlooking for mass transit stops or busstops in vicinity.B. Bicycle parking* [Relates to CALGreen base code Section 5.106.4] *Required regardless of the project's scope of work.All projects include bicycle racks or storage areasfor use by building occupants (workers) and visitors(if applicable).For new construction projects:Meet the requirement of CALGreen 5.106.4 forshort-term and long-term bicycle parking, based onmotorized vehicle parking capacity.For existing building improvements or renovations:Meet the requirements of CALGreen 5.710.6.2.1and 5.710.6.2.2 or the applicable local ordinance,whichever is stricter.-OR-Provide at least 1 bike rack for every 2,000 sf of thetotal building footprint/interior area (with a min. of 1rack) as occupied by the tenant/owner. Thisrequirement is independent of the project scope ofwork square footage (i.e. if the scope of work isonly 2,000sf of a 10,000sf office, then provide racksfor the entire 10,000sf space). Existing racks within200 feet of a building entrance can count towardscompliance.Additionally, for projects over 7,500 square feet,a designated changing area must be provided.For all projects bike racks and storageareas must be placed in a secure andcovered area for use by buildingoccupants within 200 feet of the buildingentrance. If the project anticipates visitortraffic, provide permanently anchored bikeracks within 200 feet of the visitor'sentrance, readily visible to passers-by (orprovide proof of adequate existing racksfor existing buildingimprovements/renovations).Construction documents (plans &specifications and/or site plan) mustreflect the location of the required numberof short-term and long-term bike parkingfacilities. Provide a calculation table ornote on the plans showing the calculatednumber of spaces required as perCALGreen or based on total buildingsquare footage. Round-up to the nextwhole number for calculations.For projects over 7,500 square feet(total site) p rovide a floor plan noting thedesignated changing area. A changingarea is any space that allows privacy butdoes not cause lengthy wait times or otherprivacy concerns to occupants (such assingle occupant restrooms in smallbuildings).Review at Plan Check:Review the plans and confirm that thecorrect number of bike parking racksand/or secured areas, as well aschanging areas where applicable, areincluded with the drawings and meetthe requirements. At least 1 rack mustbe provided for all projects.Note: special circumstances may makeadding bike racks outside impossible,such as for tenant improvementprojects in multi-story buildings.Outside racks may require specialpermits as well that are outside thescope of work. Take into considerationthe need for bike racks in the area (i.e.are existing racks suitable for theintended users?), and only relax thestandards if bike parking is deemedunnecessary and/or overlyburdensome to the project.Verify On-Site:Based on Permit Set, verify that allrequired bike parking requirements asshown on the plans have beenprovided and installed.2. Reduced Parking [Relates to CALGreen 5.106.5]For projects adding vehicular parking, projectdoes not exceed minimum local parkingrequirements.ORDesignate preferred parking spaces for fuel efficientvehicles, car share vehicles, carpools and electricvehicle charging stations for 5% of the total parkingspaces or per CALGreen 5.106.5 designatedparking requirements if applicable.1. Provide proof of the minimum localparking requirements for the site2. If parking is added, provide a site planwith parking areas highlighted. Total andhighlight the number of existing and newparking spaces and total and highlight anydesignated spaces.Review at Plan Check:1. Submitted proof of the minimum localparking requirements2. Site plan showing total parkingspaces existing and new. The numberof parking spaces must either notexceed the minimum or demonstratethat sufficient spaces are designated tofuel efficient alternatives to earn thiscredit.Verify On-Site:Verify count of total and designatedparking spaces.Note: CALGreen requires specificsignage or striping to comply withelements of this credit.Version 3, September <strong>2012</strong> www.<strong>StopWaste</strong>.<strong>Org</strong>/<strong>Commercial</strong><strong>Checklist</strong> 2 of 10
The <strong>Commercial</strong> Green Building <strong>Checklist</strong> for Alameda CountyYes No N/A Measure & Requirement Documentation Verification References & Notes3. Reduced Heat Island EffectA. Nonroof heat islands [Aligns with CALGreen Section A5.106.11.1]For projects impacting the building site,combine cool site techniques for 75% of site areabeing impacted by construction (including alllandscaping/hardscapes on site). Cool sitetechniques include pervious surfaces (includingopen grid pavement and vegetation) and lightcolored concrete.Hardscape alternatives: Use one of a combinationof strategies 1 through 3 for 50% of sitehardscaping or put 50% of parking underground.1. Provide shade (mature within 5 years ofoccupancy).2. Use light-colored/high-albedo materials.3. Use open-grid pavement system, decomposedgranite, or other pervious paving option.1. Site plan with the following areascalculated and clearly visible (ifapplicable): total site area, landscapearea, area of hardscapes under shade(from trees or awnings, etc.), andhardscape area.2. Calculate the percent of the total sitearea that includes cool site techniques.Where hardscape alternatives are used inlieu of 75% of total site, provide a site planshowing each of the paving material useand calculations that demonstratecompliance with the applicablestrategy(ies).Review at Plan Check:1. Review site plan and calculation ofpercentage for compliance with 75%threshold.2. Review the construction documentsfor the hardscape design calculations.Verify On-Site:1. Verify the specified products for coolpaving are installed on-site. Verifypervious surfaces (landscapes, porouspaving, etc.) are installed in the areasas outlined on plans.2. Based on the permit set of plans,verify that hardscape alternatives areconstructed as calculated.B. Roof heat islands [Aligns with CALGreen Section A5.106.11.2]For projects adding or replacing a roof, providea cool roof for 75% of the roof area being impactedby construction. Cool roofs are reflective surfacesapplied to the roof. To find cool roof products, go towww.coolroofs.org and use the "Rated ProductsDirectory".Cool roof: A roofing materials having a minimumaged Solar Reflectance Index (SRI) of 78.1. Roof plan with the following areascalculated and clearly visible: totalbuilding/roof area, photovoltaic array area2. Calculate the percent of the total areathat includes a cool roof. Photovoltaicpanels are exempt from the calculation ifmounted on the roof (subtract thephotovoltaic array area from the total sitearea). For low-sloped roofs (2:12) do not need to comply and shouldhave their square footage removed fromcalculation.3. Provide manufacturer literature statingthe cool roof SRI.Review at Plan Check:1. Review cool roof plan andcalculation of percentage forcompliance with 75% threshold.Review submitted literature forcompliance with SRI (or reflectivity andemissivity) values.2. Review the energy compliance formsand specifications for compliance withthe cool roof provisions.Verify On-Site:1. Verify the specified products for coolroof are installed on-site.2. Check product data sheets for theroofing materials for compliance withcool roof values.Version 3, September <strong>2012</strong> www.<strong>StopWaste</strong>.<strong>Org</strong>/<strong>Commercial</strong><strong>Checklist</strong> 3 of 10
The <strong>Commercial</strong> Green Building <strong>Checklist</strong> for Alameda CountyYes No N/A Measure & Requirement Documentation Verification References & NotesWaterWater-efficient fixtures reduce water use and sewer costs and reduce demand on water supplies and treatment facilities.4. Water Efficient Plumbing Fixtures [Aligns with CALGreen Base Code, Section 5.303.2.3]There are 2 paths for improving water efficiency: Choose one path (Prescriptive or Performance) and mark the other path as "N/A."Path 1: Prescriptive measures [Aligns with CALGreen Table 5.303.2.3, mandatory 20% reduction max flow rates]For projects installing new plumbing fixtures,the following maximum thresholds are required forall new fixtures:1. Toilets (water closets): High Efficiency Toilets(HETs) with flush rate
The <strong>Commercial</strong> Green Building <strong>Checklist</strong> for Alameda CountyYes No N/A Measure & Requirement Documentation Verification References & NotesOR, offset the total project energy demand thatexceeds the annual average of 10% better thanTitle 24, Part 6 threshold via an on-siterenewable energy generation (solar, wind, etc.)system.1. Provide estimated output and percentof building load to be offset withrenewable energy system. Calculations tobe provided by a licensed solar installer,electrical contractor, or from the CECrebate application.2. Provide manufacturer cut sheets forgeneration equipment including inverters.Review at Plan Check:Review estimate of energy generation.Verify On-Site:1. Verify panels/equipment:manufacturer, model number, andquantity.2. Verify inverter: manufacturer, modelnumber, quantity.Path 2: For projects that DO NOT require building energy modeling: Complete all parts below as applicable per project scope.LIGHTINGFor projects retrofitting existing and/orinstalling all new lighting, reduce LightingPower Density (LPD) in the facility to 90% ofcode.1. Provide lighting design plans and/orspecifications.2. Calculate the total LPD and include onplans or in other format. The LPD can becalculated from lighting design plans orfrom Title 24 submissions. Must be amaximum of 90% of Title 24 LPD. Do notinclude occupancy sensor or otherswitches/control strategies in thiscalculation.3. Where display lighting is used it mustbe calculated separately and installedlighting shall not exceed the 90% of themaximum display lighting allowed by Title24 part 6.For projects with 50% or more occupied 1. Highlight areas to be daylit on plansspace within 30 feet of building perimeter (those areas or rooms within 15 feet ofand installing new lighting controls Automatic skylights or exterior windows).daylight sensors are installed in at least 75% of 2. Highlight locations of daylight sensors.spaces with exterior windows, automatic 3. Provide calculation showing that 75%sensors must turn lights on, off, or dimor more of the space in daylit areas (bydepending on amount of daylight.square feet or rooms) are underdaylighting control.Review at Plan Check:Ensure that lighting power density is nomore than 90% of that allowed by codeby reviewing lighting plans.Verify On-Site:Compare lighting plan to actualinstalled lighting. Verify wattages,fixture counts, placement, etc.Review at Plan Check:Review plans for daylight areacalculation and sensor/controlplacement.Verify On-Site:Verify correct placement of daylightsensors.For projects where lighting replacement 1. Provide lighting plans withoccurs in outside of occupied space, locate intermittent/non-regularly occupiedoccupancy sensors in 40% of intermittent or nonregularlyoccupied spaces (hallways,2. Highlight occupancy sensors on plansspaces highlighted.bathrooms, closets, conference rooms). Exclude that serve these spaces.areas containing mechanical equipment or 3. Provide calculation showing that 40%electrical panels which require light foror more of the spaces are controlled bymaintenance activities.occupancy sensors.Review at Plan Check:Review plans for intermittent/nonregularlyoccupied area calculation.Verify On-Site:Verify placement of occupancycontrols.For projects installing exit signs, all new exitsigns in the project are to be LED orluminescent. Recommend replacing all existingexit signs as well, even if not in project scope.Provide lighting plans specifying correctsignage product.Review at Plan Check:Review plans for correct signage.Verify On-Site:Verify correct product was installed.ENVELOPEFor projects replacing windows, all newwindows must have a U-factor no higher than0.47. Solar Heat Gain Coefficient (SHGC) isdependent on glazing percentage and climatezone.Climate Zone 3, for buildings with:- less than 20% glazing, SHGC ≤ 0.41.- more than 20% glazing, SHGC ≤ 0.35.Climate Zone 12, for buildings with:- less than 20% glazing, SHGC ≤ 0.35.- more than 20% glazing, SHGC ≤ 0.31.Glazing: non-north window-wall ratio.1. Provide plans and/or specifications witha window schedule.2. Provide manufacturer cut sheets,NFRC label or other documentationshowing U-factor and SHGC for windowschosen.Review at Plan Check:1. Review plans and/or specificationsand manufacturer literature to ensurecompliance with U-factor and SHGC.2. Check the window-wall ratio againstthe applicable U-factor and SHGC.Verify On-Site:Verify U-factor and SHGC on-site.Inspect before stickers are removedfrom windows.Version 3, September <strong>2012</strong> www.<strong>StopWaste</strong>.<strong>Org</strong>/<strong>Commercial</strong><strong>Checklist</strong> 5 of 10
The <strong>Commercial</strong> Green Building <strong>Checklist</strong> for Alameda CountyYes No N/A Measure & Requirement Documentation Verification References & NotesHVACFor projects installing new HVAC Equipment, 1. Provide plans and specificationsall new HVAC equipment must comply with the showing equipment schedule andConsortium for Energy Efficiency (CEE) Tier 1 performance specifications.commercial HVAC standards. See2. Provide manufacturer literaturewww.stopwaste.org/<strong>Commercial</strong><strong>Checklist</strong> for a confirming compliance with CEE Tier 1link to the CEE standards or download them at standards.www.cee1.org/com/com-main.php3.Review at Plan Check:Review efficiency, model number, andHVAC equipment type.Verify On-Site:Confirm installation of correctequipment.For projects replacing a furnace, meet thefollowing high performance minimums. whenunits being replaced were manufactured after2001 (10 years old), replace with atleast the code required minimum efficiencyunits.1. Submit plans or specificationshighlighting efficiency of forced airfurnace(s).2. Submit manufacturer cut sheet forfurnace(s) and highlight efficiency.Review at Plan Check:Review plans/specs for furnaceefficiency.Verify On-Site:Check nameplate data and modelnumber to verify equipment efficiency.For projects where existing HVAC equipmentwill be used that is dedicated to the projecttenant or space, tune-up HVAC by verifyingoutside air economizer operation.1. Evaluate economizer operation uponstartup. Confirm operation of actuatorfrom minimum position to 100% open.2. Verify economizer operates per controlsequence (outside air, room set point) tomeet space requirements.Review at Plan Check:Review economizer start updocumentation.Verify On-Site:Verify damper operation: check thatdamper moves and has the properstops installed.For projects where new ductwork will beinstalled that is dedicated to the project tenantor space, test and seal all ductwork.1. Submit evidence (HERS duct testingcontract or report or other documentationthat ducts will been sealed and tested)that duct sealing and testing will beperformed.2. Provide final Title 24-2008 Non-Residential Acceptance Form for DuctTesting.Review at Plan Check:Review documentation of planned ducttesting/sealing.Verify On-Site:Review final duct testing report to verifyduct testing was completed.EQUIPMENT, APPLIANCES, WATER HEATINGFor projects installing new equipment orappliances, install ENERGY STAR rated officeequipment and appliances. For eligibleequipment, at least 75% of all new officeequipment and 90% of all new appliances mustbe ENERGY STAR rated. Seewww.energystar.gov for product lists.1. Submit list of all planned new officeequipment and appliances.2. Calculate the percent of planned officeequipment and appliances that are to beENERGY STAR. If ENERGY STARproducts are not available for a particularappliance or piece of equipment, note thaton the list and do not include those in thepercentage calculation.Review at Plan Check:Review list of appliances and officeequipment. Confirm the 75%/90%mark has been reached.Verify On-Site:Look for the ENERGY STAR label onnew office equipment and appliances.For projects installing new water heatingsystems, specify gas water heaters above 0.65EF or preferably a condensing water heater at0.86.Specify boilers with efficiency of 90% or more.(This excludes all tankless water heaters andany small kitchen or bathroom water heatersunder 5 gallons.)1. Submit plans or specificationshighlighting efficiency of water heater(s) orboiler(s).2. Submit manufacturer cut sheet forwater heaters/boilers and highlightefficiency.Review at Plan Check:1. Review plans/specs for efficiency ofwater heater/boiler.Verify On-Site:1. Check nameplate data and modelnumber to verify equipment efficiency.Version 3, September <strong>2012</strong> www.<strong>StopWaste</strong>.<strong>Org</strong>/<strong>Commercial</strong><strong>Checklist</strong> 6 of 10
The <strong>Commercial</strong> Green Building <strong>Checklist</strong> for Alameda CountyYes No N/A Measure & Requirement Documentation Verification References & NotesMaterialsConstruction materials constitute about 22% of the disposed waste stream statewide. Many of these materials can be reduced, reused or recycled. Recycling reduces the amount of material entering landfills and cansave money for building owners through reduced disposal and operating fees. Buying environmentally preferable new products can reduce the impact on raw materials extraction and disposal at end of life.6. Construction Waste Management [Aligns with CALGreen Section 5.408]For all projects, during construction, divert atleast 50% of job site construction and demolitionwaste from landfill via recycling or reuse. Checklocal ordinances for more stringent requirementsand additional tools for compliance, such as onlinesubmittal and tracking forms.1. Prior to construction, complete aconstruction waste management plan.The City should provide a sampletemplate, or one can be downloaded atwww.stopwaste.org/C&D.2. After construction, provide final wastemanagement plan and verification(service provider weight tags and/orreceipts) that 100% of concrete andasphalt concrete were diverted and atleast 50% of remaining job siteconstruction waste diverted from landfillvia recycling or reuse. If material wastaken to a transfer station, a facilityaverage recycling rate must be applied tothe amount of material sent to that facility.See www.RecyclingRulesAC.org for a listof mixed-waste diversion recycling ratesand locations.Review at Plan Check:1. Review the pre-construction wastemanagement plan.2. Verify final waste management planonce completed.Verify On-Site:Check that materials are being sorted(if applicable) and collected and thatcontractor is keeping track of wastetags.7. Environmentally Preferable MaterialsWhen the materials listed below are within the scope of a building renovation or construction project, follow the guidelines as listed.Renovation projects: At least 2 items in scope achieve the thresholds listed below;New Construction projects: At least 5 of items in scope achieve the thresholds listed below.Measures in this section may qualify for a rebate under the Green Materials Rebate Program. Visit www.<strong>StopWaste</strong>.org/<strong>Small</strong><strong>Commercial</strong> for details.i. Salvaged and Reclaimed Materials.Reuse and/ repurpose materials salvaged fromthe site, other sites, or purchased at a localsalvage yard.1. Provide finish schedule orspecifications with applicable material(s)highlighted.2. Provide manufacturer literature tosupport environmental claims of material.3. Provide calculation of applicablematerial percentage.Review at Plan Check:Finish schedule, manufacturerliterature, and quantity calculation.Verify On-Site:Verify manufacturer, product name,and quantity.ii. Recycled Content.Use products with a minimum recycled contentof 25% by weight. Post-consumer recycledcontent is preferable.1. Provide finish schedule orspecifications with applicable material(s)highlighted.2. Provide manufacturer literature tosupport environmental claims of material.3. Provide calculation of applicablematerial percentage.Review at Plan Check:Finish schedule, manufacturerliterature, and quantity calculation.Verify On-Site:Verify manufacturer, product name,and quantity.iii. Low-Emitting Resilient Flooring.(Exceeds the 50% requirement of CALGreensection 5.504.4.6)At least 75% of new flooring should be lowemittingand meet the 2009 Collaborative forHigh Performance Schools (CHPS) VOC criteriaand listed on its Low-Emitting Materials List orcertified under the FloorScore program of theResilient Floor Covering Institute.1. Provide finish schedule orspecifications with applicable material(s)highlighted.2. Provide manufacturer literature tosupport environmental claims of material.3. Provide calculation of applicablematerial percentage.Review at Plan Check:Finish schedule, manufacturerliterature, and quantity calculation.Verify On-Site:Verify manufacturer, product name,and quantity.Version 3, September <strong>2012</strong> www.<strong>StopWaste</strong>.<strong>Org</strong>/<strong>Commercial</strong><strong>Checklist</strong> 7 of 10
The <strong>Commercial</strong> Green Building <strong>Checklist</strong> for Alameda CountyYes No N/A Measure & Requirement Documentation Verification References & Notesiv. Exterior Paint.At least 50% of all exterior paint (by squarefootage or volume) is recycled content (40%+).For new construction projects, this credit issuperseded by CALGreen's low-emitting paintrequirements and may not be achievable.1. Provide finish schedule orReview at Plan Check:specifications with applicable material(s) Finish schedule, manufacturerhighlighted.literature, and quantity calculation.2. Provide manufacturer literature showing Verify On-Site:recycled content.Verify manufacturer, product name,3. Provide calculation of applicable and quantity.material percentage.v. Low-Emitting Interior Paint.(Relates to CALGreen Section 5.504.4.3)All interior paints are low emitting:< 50 grams/liter for flat paints,< 150 g/L for non-flat high gloss coatings, and< 100 g/L for non-flat coatings.1. Provide finish schedule orspecifications with applicable material(s)highlighted.2. Provide manufacturer literature tosupport environmental claims of material.3. Provide documentation that all paintsand coatings are low-emitting. ProvideMSDS sheets.Review at Plan Check:Finish schedule and manufacturerliterature.Verify On-Site:Verify manufacturer and product name.vi. Low-Emitting Adhesives & Sealants.(Aligns with CALGreen Section 5.504.4.1)All adhesives and sealants are low-emittingaccording to the South Coast Air QualityManagement District Rule 1168 (seewww.aqmd.gov/rules/reg/reg11/r1168.pdf forVOC limits).1. Provide finish schedule orspecifications with applicable material(s)highlighted.2. Provide manufacturer literature tosupport environmental claims of material.3. Provide documentation that alladhesives and sealants are low-emitting.Provide MSDS sheets.Review at Plan Check:Finish schedule and manufacturerliterature.Verify On-Site:Verify manufacturer and product name.vii. Low-Emitting Carpeting. (Aligns withCALGreen section 5.504.4.4)All carpet installed in the building interior shallmeet the testing and product requirements ofone of the following:1. Carpet and Rug Institute's Green Label PlusProgram. See www.carpet-rug.org for labelrequirements and product lists.2. California Department of Public HealthStandard Practice for the testing of VOCs(Specification 01350).3. NSF/ANSI 140 at the Gold level4. Scientific Certifications Systems SustainableChoice.All carpet cushion installed in the buildinginterior shall meet the requirements of Carpetand Rug Institute Green Label Program. Allcarpet adhesive shall meet 50 g/L VOC limit.1. Provide finish schedule orspecifications with applicable material(s)highlighted.2. Provide manufacturer literature tosupport environmental claims of material.3. Provide CRI Green Label Plus, Spec01350, NSF/ANSI 140 Gold, or SCSSustainable Choice documentation.Review at Plan Check:Finish schedule and manufacturerliterature.Verify On-Site:Verify manufacturer and product name.viii. Low-Emitting Composite Wood.(Aligns with CALGreen section 5.504.4.5)Where complying composite wood product isreadily available for non-residentialoccupancies, meet current formaldehyde limits(ppm) as specified in ARB’s Air Toxics ControlMeasure for Composite Wood (17 CCR 93120et seq.):Hardwood plywood veneer core: 0.05Hardwood plywood composite core: 0.08Particle board: 0.09Medium density fiberboard: 0.11Thin medium density fiberboard: 0.211. Provide finish schedule orReview at Plan Check:specifications with applicable material(s) Finish schedule and manufacturerhighlighted. (Specify levels ofliterature. Review plans andformaldehyde in composite wood products specifications to confirm that theon the plans or in the projectcomposite wood products and/or resinsspecifications.)are specified to beat the CARB2. Provide manufacturer literature to timetable or meet the ultra-lowsupport environmental claims of material. formaldehyde limits.3. Provide MSDS sheets of composite Verify On-Site:wood.Verify manufacturer, product name,and quantity, or at least stored on sitewith the ability to be verified.Version 3, September <strong>2012</strong> www.<strong>StopWaste</strong>.<strong>Org</strong>/<strong>Commercial</strong><strong>Checklist</strong> 8 of 10
The <strong>Commercial</strong> Green Building <strong>Checklist</strong> for Alameda CountyYes No N/A Measure & Requirement Documentation Verification References & Notesix. Responsible Sourcing of New Materials.Purchase materials that include responsibleextraction, harvesting, and manufacturingprocesses with reputable standards andtracking, such as Forest Stewardship Council(FSC) wood products.1. Provide finish schedule orspecifications with applicable material(s)highlighted.2. Provide manufacturer literature tosupport environmental claims of material(recycled content %, FSC certification,etc.).3. Provide calculation of applicablematerial percentage.Review at Plan Check:Finish schedule, manufacturerliterature, and quantity calculation.Verify On-Site:Verify manufacturer, product name,and quantity.8. Collection of Recyclables [CALGreen Section 5.410.1]For all projects, encourage ongoing recycling byproviding at least as much bin volume for recyclingas for waste. Provide readily accessible areas thatserve the entire building and are identified for thedepositing, storage, and collection of nonhazardousmaterials for recycling, including paper,corrugated cardboard, glass, plastics, and metals.Additionally, where feasible, recycle at least 1 of thefollowing material streams: food scraps, householdhazardous waste (fluorescent lamps, batteries, oil,etc.), or e-waste (computer equipment).1. Provide plans showing recyclingreceptacles and signage are provided inall applicable areas: offices, privaterooms, meeting rooms, kitchens, etc.2. Recycling areas shall be secure; beprotected from the elements, such as rain;and be adequately separated fromoccupied spaces for protection againstimpacts such as noise, odor, and pests.3. Where feasible, recycling areas shouldbe located adjacent to solid wastecollection areas.4. Provide calculation of adequaterecycling volume.5. Provide evidence of recycling for atleast 6 (the 5 required materials plus theadditional 1) of the material streams.Submit recycling hauler information forrecyclables and food scraps. Provide ashort narrative on how the facility willcollect and recycle hazardous and e-waste.Review at Plan Check:1. Review plans and confirm that theappropriate recycling areas andsignage for those areas have beenprovided on the plans.2. Assess that the central collectionspace is large enough to fit recyclingand waste bins and that it isappropriately sized to fit commercialspace (including tenants, if applicable.).At least half the total bin volume mustbe dedicated to recycling.3. Verify recycling hauler/collectioninformation.Verify On-Site:1. Look for recycling bins throughoutthe site and verify that the centralcollection area has at least half itsvolume dedicated to recycling.2. Based on the permit set, verifyrecycling areas and signage for thoseareas on the plans and specificationsare installed.Indoor Environment & AirEffective daylighting and natural ventilation may improve indoor environmental quality. Natural ventilation can reduce heating and cooling requirements and may justify smaller, simpler HVAC systems, which canreduce the project’s first costs. Ventilation (natural or mechanical) improves indoor air quality. Daylighting can offset some of the electric lighting load.9. Daylight, Views & Natural VentilationFor projects that are replacing windows and(re)configuring interior work spaces/layout,provide access to views to the outdoors (anywindow or skylight can provide a view) from 80% ofregularly occupied areas (i.e. offices, receptionareas, bedrooms, kitchens, living rooms, diningrooms, but not bathrooms or storage areas).Operable windows are recommended for allprojects but are strongly encouraged in spaceswhere 2 or more walls have windows or access tooutdoor air and there is not a security compromiseby having operable windows.For spaces where windows are installedor replaced:1. Provide window schedule showingoperable and non-operable windows.2. Provide site plan and/or calculation onthe number of occupants within 15 feet ofwindows, showing that at least half of theworkers have access to an operablewindow.3. Calculate percent of regularly occupiedareas with/without access to views.Review at Plan Check:1. Check submitted plans for views andoperable windows.2. Review the calculation of views.Verify On-Site:Look for windows and skylights andtest that some windows on every floorare operable. Ensure that there areappropriate extension tools necessaryfor opening hard-to-reach windows.Version 3, September <strong>2012</strong> www.<strong>StopWaste</strong>.<strong>Org</strong>/<strong>Commercial</strong><strong>Checklist</strong> 9 of 10
The <strong>Commercial</strong> Green Building <strong>Checklist</strong> for Alameda CountyYes No N/A Measure & Requirement Documentation Verification References & Notes10. Fresh Air Monitors for Densely Occupied Spaces [Relates to CALGreen Section 5.506.2]For new building systems with moveableoutside air dampers, provide the following: For alldensely occupied spaces, such as multi-purposerooms or conference rooms, provide CO2 monitorswith alarms (example: small visual indicator such asa light to alert building occupants or buildingoperator), and the ability to manually adjust air flow.[Note that for buildings equipped with demandcontrol ventilation, CO2 sensors and ventilationcontrols are required, under CALGreen and Title24, Part 6, Section 121(c).]1. Provide mechanical plans with CO2monitors highlighted.2. Confirm alarm function (useradjustable) of Building AutomationSystem. Verify control sequence resultingfrom "alarm" in Sequence of Operations.3. Provide Title 24 "Acceptance" forms.4. Written confirmation that testing,adjusting and balancing (TAB) contractorwill adjust and balance the moveableoutside air damper to provide cooling asrequired for air conditioning the space.When CO2 monitor located withinreferenced AC unit's conditioned spacesends an alarm signal the economizerdamper actuator shall open outside airdamper to provide 30% more air than theminimum damper setting.Review at Plan Check:1. Check plans for airflow adjustmenttechnology and alarming potential.2. Review Title 24 "Acceptance" forms.Verify On-Site:1. Confirm operation of CO2 monitors.2. Ensure that the AC system has amovable outside air damper and CO2monitor and that the AC controlsequence specifies that the CO2monitor alarm overrides outside airdamper position.Additional Notes & ReferencesUse this section to provide additional comments, notes, or indicate references to plan or specification sheet numbers.Measure Number/TitleAdditional Notes & ReferencesVersion 3, September <strong>2012</strong> www.<strong>StopWaste</strong>.<strong>Org</strong>/<strong>Commercial</strong><strong>Checklist</strong> 10 of 10


