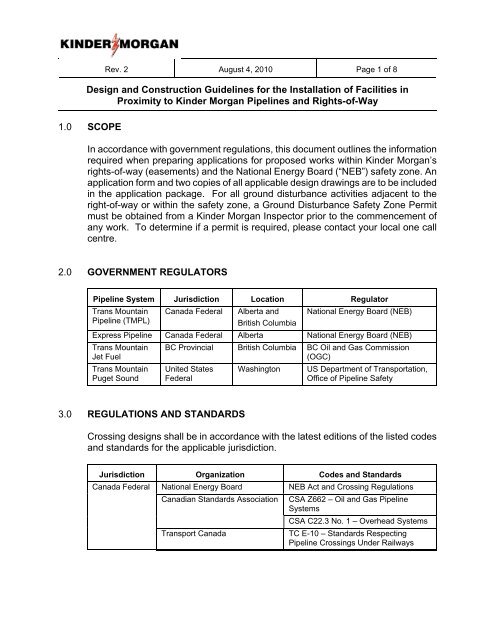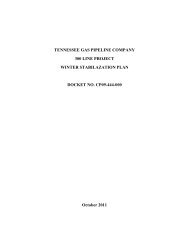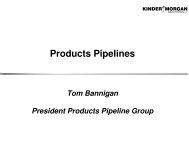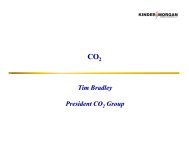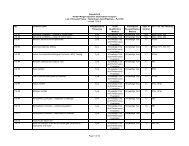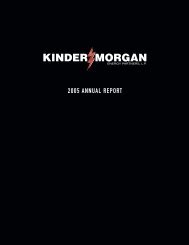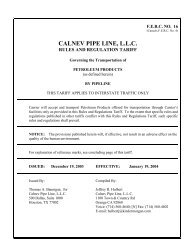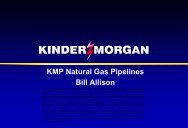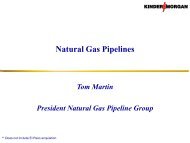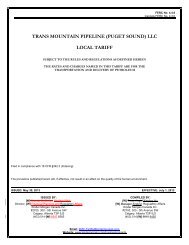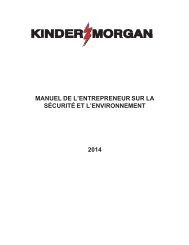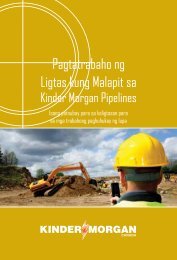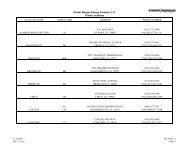Design and Construction Guidelines for the ... - Kinder Morgan
Design and Construction Guidelines for the ... - Kinder Morgan
Design and Construction Guidelines for the ... - Kinder Morgan
Create successful ePaper yourself
Turn your PDF publications into a flip-book with our unique Google optimized e-Paper software.
Rev. 2 August 4, 2010 Page 2 of 8<strong>Design</strong> <strong>and</strong> <strong>Construction</strong> <strong>Guidelines</strong> <strong>for</strong> <strong>the</strong> Installation of Facilities inProximity to <strong>Kinder</strong> <strong>Morgan</strong> Pipelines <strong>and</strong> Rights-of-WayBC Provincial Oil <strong>and</strong> Gas Commission BC Pipeline Act <strong>and</strong> RegulationUnited StatesFederalCanadian St<strong>and</strong>ards AssociationTransport CanadaUS Dept. of Transportation,Office of Pipeline SafetyAmerican Society of MechanicalEngineersCSA Z662 – Oil <strong>and</strong> Gas PipelineSystemsCSA C22.3 No. 1 – Overhead SystemsTC E-10 – St<strong>and</strong>ards RespectingPipeline Crossings Under RailwaysCode of Federal Regulations Part 195 –Transportation of Hazardous Liquids byPipelineASME B31.4 – Pipeline TransportationSystems <strong>for</strong> Liquid Hydrocarbons <strong>and</strong>O<strong>the</strong>r Liquids4.0 DRAWING AND DESIGN REQUIREMENTS4.1 General4.1.1 Crossing AngleThe crossing angle of proposed new facilities crossing <strong>Kinder</strong><strong>Morgan</strong>’s pipeline(s) <strong>and</strong>/or rights-of-way shall be as close to 90° aspossible.4.1.2 Pre-LoadingNo pre-load or surcharge will be allowed within a <strong>Kinder</strong> <strong>Morgan</strong> rightof-wayor its projected limits. Pre-loading adjacent to a right-of-way issubject to review <strong>and</strong> approval by <strong>Kinder</strong> <strong>Morgan</strong>.4.1.3 Locating <strong>Kinder</strong> <strong>Morgan</strong>’s PipelinesTo determine if a <strong>Kinder</strong> <strong>Morgan</strong> pipeline right of way or safety zone isin <strong>the</strong> vicinity of proposed works, contact <strong>the</strong> appropriate one callcentre in your jurisdiction. The one call centre will notify <strong>Kinder</strong><strong>Morgan</strong> of <strong>the</strong> contact, <strong>and</strong> <strong>Kinder</strong> <strong>Morgan</strong> will contact you if <strong>the</strong>proposed works are within <strong>the</strong> right of way or safety zone. If <strong>the</strong>proposed works are within <strong>the</strong> right of way or safety zone, <strong>the</strong>n aGround Disturbance Permit will be required. If <strong>the</strong> proposed worksinclude <strong>the</strong> installation of facilities, <strong>the</strong>n additionally a PipelineProximity Installation Permit will be required.4.1.4 Plan View Drawing
Rev. 2 August 4, 2010 Page 5 of 8<strong>Design</strong> <strong>and</strong> <strong>Construction</strong> <strong>Guidelines</strong> <strong>for</strong> <strong>the</strong> Installation of Facilities inProximity to <strong>Kinder</strong> <strong>Morgan</strong> Pipelines <strong>and</strong> Rights-of-Way4.5.3 LinersA description of any proposed ditch liners including <strong>the</strong> material typeshall be included in <strong>the</strong> application.4.6 Aerial Cable Utilities4.6.1 Plan View DrawingThe location of all proposed poles, towers, guys, anchors, or any o<strong>the</strong>rsupporting structure shall be shown on <strong>the</strong> plan view drawing. Notethat none of <strong>the</strong>se facilities will be permitted within <strong>the</strong> <strong>Kinder</strong> <strong>Morgan</strong>right-of-way or its projected limits across a road easement.4.6.2 Profile or Elevation View DrawingThe section view shall provide a dimension of <strong>the</strong> proposed minimumheight of <strong>the</strong> overhead cable(s) across <strong>the</strong> right-of-way.4.6.3 Cable In<strong>for</strong>mation RequirementsA description of <strong>the</strong> type, size, <strong>and</strong> voltage of <strong>the</strong> proposed cable(s)as applicable shall be included in <strong>the</strong> application.4.7 Underground Utilities4.7.1 ClearancesFor underground utilities o<strong>the</strong>r than fibre optic cables, <strong>the</strong> minimumvertical clearance shall be 0.3 metres (1 foot). For fibre optic cables,<strong>the</strong> minimum vertical clearance shall be 0.6 metres (2 feet). Fortrenchless construction such as directional drills or boring, <strong>the</strong>minimum vertical clearance <strong>for</strong> all utilities shall be 2 metres (6.6 feet).All underground utilities shall cross underneath <strong>Kinder</strong> <strong>Morgan</strong>’spipeline unless site conditions make it impractical. For all parallelworks within a road allowance, <strong>the</strong> minimum horizontal clearance shallbe 1.5 metres (5 feet) from <strong>the</strong> edge of <strong>the</strong> pipe. No parallel worksare permitted within <strong>Kinder</strong> <strong>Morgan</strong>’s right-of way.
Rev. 2 August 4, 2010 Page 6 of 8<strong>Design</strong> <strong>and</strong> <strong>Construction</strong> <strong>Guidelines</strong> <strong>for</strong> <strong>the</strong> Installation of Facilities inProximity to <strong>Kinder</strong> <strong>Morgan</strong> Pipelines <strong>and</strong> Rights-of-Way4.7.2 Constant ElevationAll underground facilities shall maintain a constant elevation across<strong>the</strong> entire width of <strong>the</strong> right-of-way <strong>and</strong> extend a minimum of 0.6metres (2 feet) beyond <strong>the</strong> right-of-way boundaries.4.7.3 Cable In<strong>for</strong>mation RequirementsFor electrical, telephone, fibre optic, or o<strong>the</strong>r buried cables in<strong>for</strong>mationrequired in <strong>the</strong> application includes voltage if applicable, conduit size,<strong>and</strong> method of installation. Cables installed using trenching methodsshall be installed within rigid PVC type conduit <strong>and</strong> encased inconcrete with applicable warning marker tape across <strong>the</strong> entire widthof <strong>the</strong> right-of-way.4.7.4 Pipeline In<strong>for</strong>mation RequirementsFor pipelines including services, mains, <strong>and</strong> distribution systemsin<strong>for</strong>mation required in <strong>the</strong> application includes pipe material, outsidediameter, wall thickness, pipe grade, maximum operating pressure,maximum test pressure, type of coating, type of cathodic protection,substance pipeline will be transporting, <strong>and</strong> method of installation. Forsteel pipelines, <strong>the</strong> installation of a test tap may be required at <strong>the</strong>crossing to monitor cathodic protection. The <strong>Kinder</strong> <strong>Morgan</strong> inspectorwill determine <strong>the</strong> necessity of a test tap at <strong>the</strong> time of construction.All costs associated with test tap installation are <strong>the</strong> responsibility of<strong>the</strong> applicant.4.7.5 Limitations4.8 L<strong>and</strong>scapingNo junction boxes, manholes, kiosks, catch basins, valves, meters, oro<strong>the</strong>r similar facilities related to underground utilities are permittedwithin <strong>Kinder</strong> <strong>Morgan</strong>’s right-of-way or its projected limits.The height of mature vegetation shall not exceed 1 metre (3.3 feet) within 3metres (10 feet) of <strong>the</strong> pipeline <strong>and</strong> shall not exceed 1.8 metres (6 feet) on<strong>the</strong> remaining portions of <strong>the</strong> right-of-way. For more in<strong>for</strong>mation onl<strong>and</strong>scaping requirements refer to <strong>Kinder</strong> <strong>Morgan</strong>’s L<strong>and</strong>scaping <strong>Guidelines</strong>which are available upon request.
Rev. 2 August 4, 2010 Page 7 of 8<strong>Design</strong> <strong>and</strong> <strong>Construction</strong> <strong>Guidelines</strong> <strong>for</strong> <strong>the</strong> Installation of Facilities inProximity to <strong>Kinder</strong> <strong>Morgan</strong> Pipelines <strong>and</strong> Rights-of-Way4.9 Posts, Signs <strong>and</strong> Bollards4.9.1 ClearancesThe minimum horizontal dimension from <strong>the</strong> centreline of <strong>the</strong> pipe to<strong>the</strong> centreline of a post, sign or bollard shall be 2 metres (6.5 feet).4.9.2 FencesThe fence height <strong>and</strong> material of construction shall be included in <strong>the</strong>application.4.10 Storage of Materials Within <strong>the</strong> Right-of-WayStorage of any material is not permitted within 3 metres (10 feet) of ei<strong>the</strong>rside of <strong>the</strong> pipeline. Storage of materials within <strong>the</strong> right-of-way outside thisarea may be permitted as long as <strong>the</strong> stored materials can be easily movedfrom <strong>the</strong> right-of-way in <strong>the</strong> event of an emergency or o<strong>the</strong>r requirement by<strong>Kinder</strong> <strong>Morgan</strong> to access <strong>the</strong> right-of-way.5.0 APPLICATION PROCESS FOR FACILITIES INSTALLED IN PROXIMITY TOPIPELINE5.1 The applicant prepares <strong>and</strong> submits <strong>the</strong> application documents to <strong>Kinder</strong><strong>Morgan</strong>.5.2 The <strong>Kinder</strong> <strong>Morgan</strong> Crossing Technologist processes <strong>the</strong> crossing application<strong>and</strong> sends two copies of <strong>the</strong> Pipeline Proximity Installation Permit to <strong>the</strong>applicant <strong>for</strong> signature.5.3 The applicant signs both copies of <strong>the</strong> Permit <strong>and</strong> returns one copy of <strong>the</strong>agreement to <strong>the</strong> <strong>Kinder</strong> <strong>Morgan</strong> Crossing Technologist.5.4 The applicant notifies <strong>Kinder</strong> <strong>Morgan</strong> a minimum of three working days priorto <strong>the</strong> start of construction by contacting <strong>Kinder</strong> <strong>Morgan</strong> to arrange <strong>for</strong> a preconstructionmeeting with <strong>the</strong> KMC inspector as necessary.5.5 A <strong>Kinder</strong> <strong>Morgan</strong> Inspector arranges a site meeting, locates <strong>the</strong> pipeline,issues a Ground Disturbance Safety Zone Permit, <strong>and</strong> inspects <strong>the</strong>construction activities.
Rev. 2 August 4, 2010 Page 8 of 8<strong>Design</strong> <strong>and</strong> <strong>Construction</strong> <strong>Guidelines</strong> <strong>for</strong> <strong>the</strong> Installation of Facilities inProximity to <strong>Kinder</strong> <strong>Morgan</strong> Pipelines <strong>and</strong> Rights-of-Way6.0 ONE CALL CENTRESA minimum of three working days prior to commencing any digging or o<strong>the</strong>r grounddisturbance activities, call your local one call centre.Location One Call Centre PhoneAlberta Alberta One Call Toll Free 1-800-242-3447British Columbia BC One Call Toll Free 1-800-474-6886Cellular *6886Greater Vancouver (604) 257-1940Washington Utility Notification Center 811Toll Free 1-800-424-55557.0 KINDER MORGAN CONTACT INFORMATIONFor fur<strong>the</strong>r in<strong>for</strong>mation contact <strong>the</strong> <strong>Kinder</strong> <strong>Morgan</strong> representative <strong>for</strong> your location.Location Address PhoneAlbertaRight-of-Way <strong>and</strong> Crossing Technologist<strong>Kinder</strong> <strong>Morgan</strong> Canada Inc.#68 – 80 Chippewa RoadSherwood Park, AB, T8A 4W6(780) 449-5906Fax (780) 449-3053Toll Free 1-866-677-0771British ColumbiaWashingtonRight-of-Way <strong>and</strong> Crossing Technologist<strong>Kinder</strong> <strong>Morgan</strong> Canada Inc.7815 Shellmont StreetBurnaby, BC, V5A 4S9Puget Sound Operations Supervisor<strong>Kinder</strong> <strong>Morgan</strong>1009 East Smith RoadBellingham, WA, 98226(604) 268-3093Fax (604) 268-3063Toll Free 1-866-268-3001(360) 398-1541Fax (360) 398-7432Toll Free 1-888-767-0304


