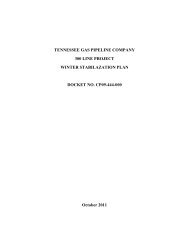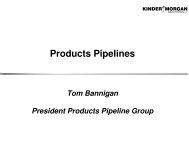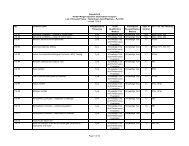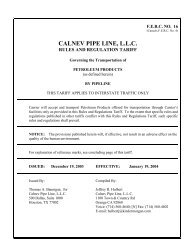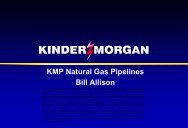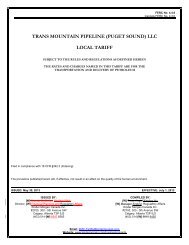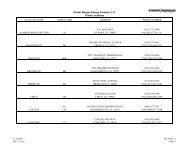Design and Construction Guidelines for the ... - Kinder Morgan
Design and Construction Guidelines for the ... - Kinder Morgan
Design and Construction Guidelines for the ... - Kinder Morgan
You also want an ePaper? Increase the reach of your titles
YUMPU automatically turns print PDFs into web optimized ePapers that Google loves.
Rev. 2 August 4, 2010 Page 5 of 8<strong>Design</strong> <strong>and</strong> <strong>Construction</strong> <strong>Guidelines</strong> <strong>for</strong> <strong>the</strong> Installation of Facilities inProximity to <strong>Kinder</strong> <strong>Morgan</strong> Pipelines <strong>and</strong> Rights-of-Way4.5.3 LinersA description of any proposed ditch liners including <strong>the</strong> material typeshall be included in <strong>the</strong> application.4.6 Aerial Cable Utilities4.6.1 Plan View DrawingThe location of all proposed poles, towers, guys, anchors, or any o<strong>the</strong>rsupporting structure shall be shown on <strong>the</strong> plan view drawing. Notethat none of <strong>the</strong>se facilities will be permitted within <strong>the</strong> <strong>Kinder</strong> <strong>Morgan</strong>right-of-way or its projected limits across a road easement.4.6.2 Profile or Elevation View DrawingThe section view shall provide a dimension of <strong>the</strong> proposed minimumheight of <strong>the</strong> overhead cable(s) across <strong>the</strong> right-of-way.4.6.3 Cable In<strong>for</strong>mation RequirementsA description of <strong>the</strong> type, size, <strong>and</strong> voltage of <strong>the</strong> proposed cable(s)as applicable shall be included in <strong>the</strong> application.4.7 Underground Utilities4.7.1 ClearancesFor underground utilities o<strong>the</strong>r than fibre optic cables, <strong>the</strong> minimumvertical clearance shall be 0.3 metres (1 foot). For fibre optic cables,<strong>the</strong> minimum vertical clearance shall be 0.6 metres (2 feet). Fortrenchless construction such as directional drills or boring, <strong>the</strong>minimum vertical clearance <strong>for</strong> all utilities shall be 2 metres (6.6 feet).All underground utilities shall cross underneath <strong>Kinder</strong> <strong>Morgan</strong>’spipeline unless site conditions make it impractical. For all parallelworks within a road allowance, <strong>the</strong> minimum horizontal clearance shallbe 1.5 metres (5 feet) from <strong>the</strong> edge of <strong>the</strong> pipe. No parallel worksare permitted within <strong>Kinder</strong> <strong>Morgan</strong>’s right-of way.



