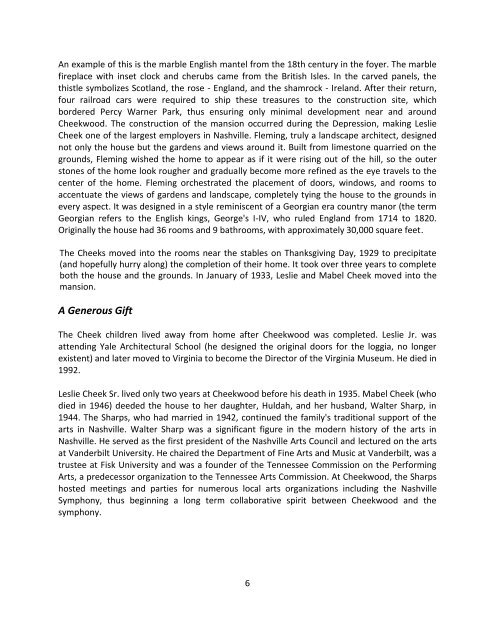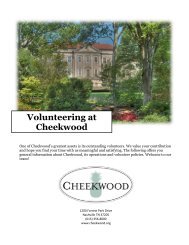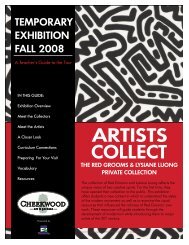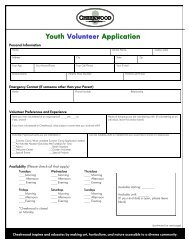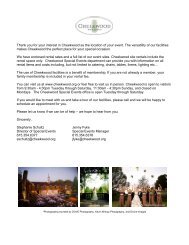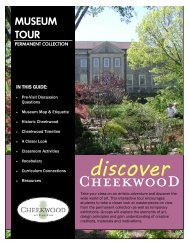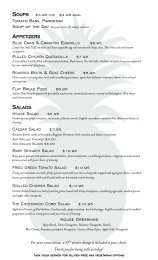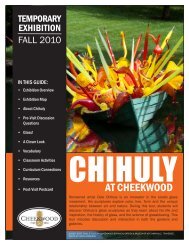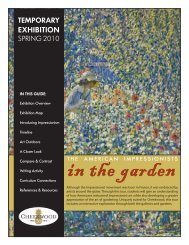Policies and Procedures Manual Volunteer - Cheekwood Botanical ...
Policies and Procedures Manual Volunteer - Cheekwood Botanical ...
Policies and Procedures Manual Volunteer - Cheekwood Botanical ...
Create successful ePaper yourself
Turn your PDF publications into a flip-book with our unique Google optimized e-Paper software.
An example of this is the marble English mantel from the 18th century in the foyer. The marblefireplace with inset clock <strong>and</strong> cherubs came from the British Isles. In the carved panels, thethistle symbolizes Scotl<strong>and</strong>, the rose - Engl<strong>and</strong>, <strong>and</strong> the shamrock - Irel<strong>and</strong>. After their return,four railroad cars were required to ship these treasures to the construction site, whichbordered Percy Warner Park, thus ensuring only minimal development near <strong>and</strong> around<strong>Cheekwood</strong>. The construction of the mansion occurred during the Depression, making LeslieCheek one of the largest employers in Nashville. Fleming, truly a l<strong>and</strong>scape architect, designednot only the house but the gardens <strong>and</strong> views around it. Built from limestone quarried on thegrounds, Fleming wished the home to appear as if it were rising out of the hill, so the outerstones of the home look rougher <strong>and</strong> gradually become more refined as the eye travels to thecenter of the home. Fleming orchestrated the placement of doors, windows, <strong>and</strong> rooms toaccentuate the views of gardens <strong>and</strong> l<strong>and</strong>scape, completely tying the house to the grounds inevery aspect. It was designed in a style reminiscent of a Georgian era country manor (the termGeorgian refers to the English kings, George's I-IV, who ruled Engl<strong>and</strong> from 1714 to 1820.Originally the house had 36 rooms <strong>and</strong> 9 bathrooms, with approximately 30,000 square feet.The Cheeks moved into the rooms near the stables on Thanksgiving Day, 1929 to precipitate(<strong>and</strong> hopefully hurry along) the completion of their home. It took over three years to completeboth the house <strong>and</strong> the grounds. In January of 1933, Leslie <strong>and</strong> Mabel Cheek moved into themansion.A Generous GiftThe Cheek children lived away from home after <strong>Cheekwood</strong> was completed. Leslie Jr. wasattending Yale Architectural School (he designed the original doors for the loggia, no longerexistent) <strong>and</strong> later moved to Virginia to become the Director of the Virginia Museum. He died in1992.Leslie Cheek Sr. lived only two years at <strong>Cheekwood</strong> before his death in 1935. Mabel Cheek (whodied in 1946) deeded the house to her daughter, Huldah, <strong>and</strong> her husb<strong>and</strong>, Walter Sharp, in1944. The Sharps, who had married in 1942, continued the family's traditional support of thearts in Nashville. Walter Sharp was a significant figure in the modern history of the arts inNashville. He served as the first president of the Nashville Arts Council <strong>and</strong> lectured on the artsat V<strong>and</strong>erbilt University. He chaired the Department of Fine Arts <strong>and</strong> Music at V<strong>and</strong>erbilt, was atrustee at Fisk University <strong>and</strong> was a founder of the Tennessee Commission on the PerformingArts, a predecessor organization to the Tennessee Arts Commission. At <strong>Cheekwood</strong>, the Sharpshosted meetings <strong>and</strong> parties for numerous local arts organizations including the NashvilleSymphony, thus beginning a long term collaborative spirit between <strong>Cheekwood</strong> <strong>and</strong> thesymphony.6


