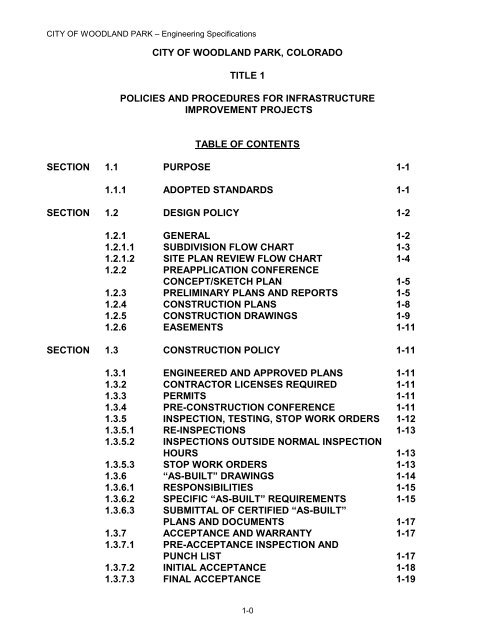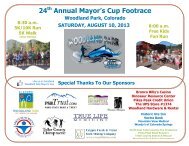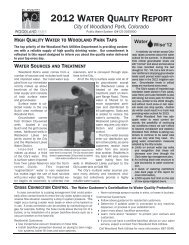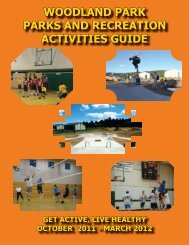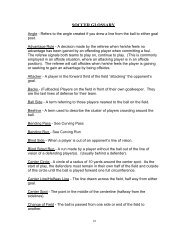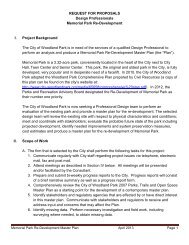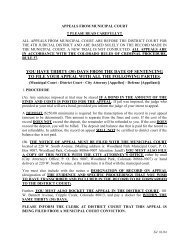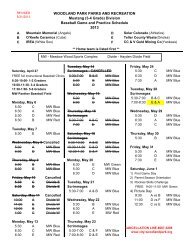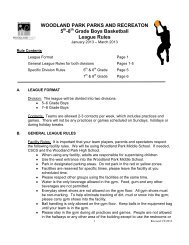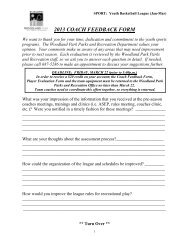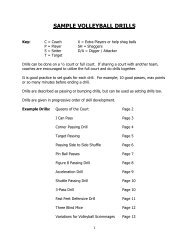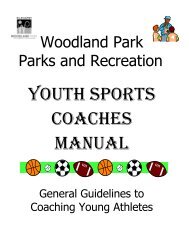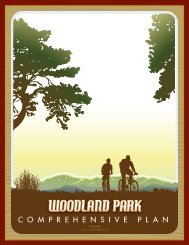Title 1 - Policies & Procedures - City of Woodland Park
Title 1 - Policies & Procedures - City of Woodland Park
Title 1 - Policies & Procedures - City of Woodland Park
Create successful ePaper yourself
Turn your PDF publications into a flip-book with our unique Google optimized e-Paper software.
CITY OF WOODLAND PARK – Engineering SpecificationsCITY OF WOODLAND PARK, COLORADOTITLE 1POLICIES AND PROCEDURES FOR INFRASTRUCTUREIMPROVEMENT PROJECTSTABLE OF CONTENTSSECTION 1.1 PURPOSE 1-11.1.1 ADOPTED STANDARDS 1-1SECTION 1.2 DESIGN POLICY 1-21.2.1 GENERAL 1-21.2.1.1 SUBDIVISION FLOW CHART 1-31.2.1.2 SITE PLAN REVIEW FLOW CHART 1-41.2.2 PREAPPLICATION CONFERENCECONCEPT/SKETCH PLAN 1-51.2.3 PRELIMINARY PLANS AND REPORTS 1-51.2.4 CONSTRUCTION PLANS 1-81.2.5 CONSTRUCTION DRAWINGS 1-91.2.6 EASEMENTS 1-11SECTION 1.3 CONSTRUCTION POLICY 1-111.3.1 ENGINEERED AND APPROVED PLANS 1-111.3.2 CONTRACTOR LICENSES REQUIRED 1-111.3.3 PERMITS 1-111.3.4 PRE-CONSTRUCTION CONFERENCE 1-111.3.5 INSPECTION, TESTING, STOP WORK ORDERS 1-121.3.5.1 RE-INSPECTIONS 1-131.3.5.2 INSPECTIONS OUTSIDE NORMAL INSPECTIONHOURS 1-131.3.5.3 STOP WORK ORDERS 1-131.3.6 “AS-BUILT” DRAWINGS 1-141.3.6.1 RESPONSIBILITIES 1-151.3.6.2 SPECIFIC “AS-BUILT” REQUIREMENTS 1-151.3.6.3 SUBMITTAL OF CERTIFIED “AS-BUILT”PLANS AND DOCUMENTS 1-171.3.7 ACCEPTANCE AND WARRANTY 1-171.3.7.1 PRE-ACCEPTANCE INSPECTION ANDPUNCH LIST 1-171.3.7.2 INITIAL ACCEPTANCE 1-181.3.7.3 FINAL ACCEPTANCE 1-191-0
CITY OF WOODLAND PARK – Engineering Specifications1.1 PURPOSEThe purpose <strong>of</strong> these Engineering Specifications is to provide minimum standards tosafeguard life and limb, health, property and public welfare by regulating the design <strong>of</strong>,construction <strong>of</strong>, choice <strong>of</strong> materials used for, location <strong>of</strong>, and maintenance and use <strong>of</strong> all publicimprovements and common facilities. These include, but are not limited to, sanitary sewersystems, water supply systems, private utility services lines to water and sewer, public andprivate storm drainage systems, public and private streets, open space, parks and recreationfacilities, traffic signals and devices, public and private parking lots and appurtenancesthereto. All equipment and material shall be new unless approved by the <strong>City</strong>.These Engineering Specifications and the various authorities reserved for the <strong>City</strong> herein shallbe administered by the <strong>City</strong> Engineer or appointed representative. Responsibilities andauthority to administer various aspects <strong>of</strong> these Engineering Specifications may be delegatedby the <strong>City</strong> Engineer or appointed representative to other <strong>City</strong> employees (appointedrepresentative) who shall conduct their related work under the supervision and coordination <strong>of</strong>the <strong>City</strong> Engineer or appointed representative.These Engineering Specifications represent minimum requirements and design standards.Additional requirements <strong>of</strong> stricter design standards, or deviations from these specifications,commensurate with conditions, may be required by the Design Engineer or <strong>City</strong> Engineer orappointed representative if, in his judgement, they are appropriate for the project or in thebest interest <strong>of</strong> the <strong>City</strong>.1.1.1 ADOPTED STANDARDSAll applicable specifications <strong>of</strong> agencies or organizations listed below are made a portion <strong>of</strong>these Engineering Specifications by reference and shall be the latest edition or revisionthere<strong>of</strong>.A.A.N.A.A.S.H.T.O.A.C.I.A.D.A.A.I.S.C.A.N.S.I.A.P.W.A.A.S.L.A.A.S.T.M.A.T.S.S.A.A.W.S.A.W.W.A.C.D.O.T.C.D.P.H.E.E.D.L.A.F.E.M.A.F.H.W.A.American Association <strong>of</strong> NurserymanAmerican Association <strong>of</strong> State Highway and TransportationOfficialsAmerican Concrete InstituteAmericans with Disabilities Act RegulationsAmerican Institute <strong>of</strong> Steel ConstructionAmerican National Standards InstituteAmerican Public Works AssociationAmerican Society <strong>of</strong> Landscape ArchitectsAmerican Society <strong>of</strong> Testing MaterialsAmerican Traffic Safety Services AssociationAmerican Welding SocietyAmerican Water Works AssociationColorado Department <strong>of</strong> TransportationColorado Department <strong>of</strong> Public Health and EnvironmentEquivalent Daily Load ApplicationFederal Emergency Management AgencyFederal Highway Administration1-1
CITY OF WOODLAND PARK – Engineering SpecificationsI.B.C.I.R.C.I.T.E.M.U.T.C.D.N.A.C.EU.P.C.International Building CodeInternational Residential CodeInstitute <strong>of</strong> Traffic EngineersManual on Uniform Traffic Control DevicesNACE International (formerly National Association <strong>of</strong>Corrosion Engineers)Uniform Plumbing CodeWhenever a conflict exists between any <strong>of</strong> the above standards, the <strong>City</strong> Engineer orappointed representative shall decide which shall govern.1.2 DESIGN POLICY1.2.1 GENERALThe <strong>City</strong> <strong>of</strong> <strong>Woodland</strong> <strong>Park</strong> shall review and accept or approve the plans and specificationsfor all items included in these Engineering Specifications and to coordinate the approvals <strong>of</strong>various other <strong>City</strong> departments and public agencies prior to the beginning <strong>of</strong> anyconstruction. These design criteria have been compiled to ensure that plans andspecifications are reviewed and approved on an equal basis and that uniformity exists inconstruction <strong>of</strong> the system. It is not the intent <strong>of</strong> these criteria to regulate the designengineer, but instead, to provide minimum design standards that should be used in normalsituations.All plans and specifications submitted for checking and acceptance for construction musthave been prepared by or under the direct supervision <strong>of</strong> a Pr<strong>of</strong>essional Engineer/LandSurveyor/Licensed Architect duly registered and licensed to practice in the State <strong>of</strong> Colorado.A Pr<strong>of</strong>essional Engineer is allowed to prepare Site Plans; Landscape Plans; and allInfrastructure Engineering Plans to include streets, stormwater, erosion control, grading,water, sewer, trails, parking lots, and sidewalks. All plans for residential driveways, waterand sewer service lines, and dry utilities (gas, cable, phone and electric) shall be submittedto the <strong>City</strong> for review. These items must meet current <strong>City</strong> specifications and will be subjectto <strong>City</strong> inspection. A Licensed Architect is allowed to prepare Site Plans and LandscapePlans. A Pr<strong>of</strong>essional Land Surveyor is allowed to prepare Site Plans. Erosion andSediment Control Plans may be prepared by a Pr<strong>of</strong>essional Engineer or a CertifiedPr<strong>of</strong>essional in Erosion and Sediment Control (CPESC) when approved by the <strong>City</strong> Engineeror appointed representative.1-2
CITY OF WOODLAND PARK – Engineering Specifications1.2.2.1 SUBDIVISION FLOW CHARTPREAPPLICATION CONFERENCE/VICINITY SKETCH PLANCode Chapter 17.16Prior to preparing a Subdivision Plat, the applicant/developer shall meet with Staff andprovide a vicinity sketch plan to identify critical design elements which will includeutilities, streets, drainage, manmade features, open space, uses, etc.MAJOR SUBDIVISION APPLICATIONMINOR SUBDIVISIONAPPLICATIONSUBDIVISION EXEMPTIONPLAT APPLICATIONPRELIMINARY PLAT—Code Chapter 17.20Plat with 2” contour Intervals, streets, easements,slopes, parks, trails, utilities, etc.A Master Plan <strong>of</strong> area is needed if developer hascontiguous holdings.Supplemental Materials:1. Layout <strong>of</strong> existing and proposed water andsewer.2. Preliminary Utilities Report3. Street Grades4. Drainage Plan5. Traffic Report if required6. Others per Code Chapter 17.20FINAL PLAT—Code Chapter 17.24If no public infrastructure isextended into the property ora replat <strong>of</strong> previously subdividedproperty is proposedthen a Final Plat is submittedpursuant to Chapter 17.24.Utility Service PlanSite Drainage PlanEXEMPTION PLAT—Code Chapter17.52An Exemption Plat is a Final Platwhich does not increase the number<strong>of</strong> lots, meets the definition pursuantto 17.08.360, and is designedaccording to 17.52.030.Surrounding propertynotification and posting.PUBLIC HEARINGS WITHPLANNING COMMISSION ANDCITY COUNCILConstruction Drawings are prepared prior to Final Plat.Code title 17 and 18.Streets (plans and pr<strong>of</strong>iles)-Engr. Specs. <strong>Title</strong> 5Utilities (plans and pr<strong>of</strong>iles).Grading/Erosion control-Engr. Specs. <strong>Title</strong> 4Others as required.PUBLIC HEARINGS WITHPLANNING COMMISSIONANDCITY COUNCILFees are collected andFinal Plat is recorded.If adjoiningpropertyowners areaggrieved andresolution isnot reachedthe Plat issent to PublicHearings.No issues withadjoiningpropertyowners.AdministrativeApprovalFinal Plat isrecorded.Final Plat prepared withSDA cost estimate andsecurity. Code Chapter17.28 and 17.44Public Hearings withPlanning Commissionand <strong>City</strong> Council.Fees are collected andFinal Plat is recorded.ZDP submitted.Preconstruction Meeting.Notice to Proceed.ZDP to install infrastructuresubmitted.PreconstructionMeeting.Notice to ProceedConstructionFinal Plat prepared.Code Chapter 17.24.Public Hearingswith PlanningCommission and<strong>City</strong> Council.PublicHearingswithPlanningCommissionand<strong>City</strong>Council.Final Plat isrecorded.ConstructionFees are collectedand Final Plat isrecorded.As-Builts submitted. Initial Acceptanceand Warranty.One Year Warranty (or Two Years forDrainage).Final AcceptanceDISCLAIMER: This flow chart is not intended to provide all the Information necessary to submit an application forSite Plan Review. The applicant/developer must refer to the applicable Municipal Codes and EngineeringSpecifications to prepare complete plans and drawings.1-3
CITY OF WOODLAND PARK – Engineering Specifications1.2.1.2 SITE PLAN REVIEW FLOW CHARTPREAPPLICATION CONFERENCE AND SKETCH PLANPrior to submittal <strong>of</strong> a Site Plan/Conditional Use Permitapplication the applicant/developer shall meet with theStaff and provide a sketch plan <strong>of</strong> the proposed developmentto determine the feasibility and critical designelements pursuant to Engineering Specifications Section1.2.2 and Municipal Code Chapter 18.34.CONDITIONAL USE SITE PLANCode Chapter 18.34Application shall include a detailed Site Plan pursuantto Chapter 18.34 with 2” contour intervals, existing and proposedstructures, dimensions, streets, easements, parking areas, utilities,landscaping, signs, snow storage, etc.Conditional Use Permit ApplicationSupplemental Materials:1. Architectural Drawings2. Preliminary Drainage3. Grading/Erosion Control4. Preliminary Landscaping5. Traffic Report6. Preliminary Utilities Plan7. Others per Code Chapter 18.34PERMITTED USE SITE PLANCode Chapter 18.34Application shall include a detailed Site Plan pursuantto Chapter 18.34 with 2” contour intervals, existing and proposedstructures, dimensions, streets, easements, parking areas, utilities,landscaping, signs, snow storage, etc.Supplemental Materials:1. Architectural Drawings2. Drainage Plans & Report3. Grading/Erosion Control4. Landscaping Plan5. Traffic Report/Trip Generation Letter6. Utilities Plan7. Others per Code Chapter 18.34PUBLIC HEARINGS WITH PLANNING COMMISSIONAND CITY COUNCILADMINISTRATIVE REVIEW PROCESS shall culminate with acertified letter <strong>of</strong> Final Review sent to the applicant.Final Site Plan is submitted with necessary plansand reports for construction including:Grading/Erosion Control-Engr. Specs. <strong>Title</strong>4 and Code 18.40 and 18.41Drainage Plan/Report-Engr. Specs. <strong>Title</strong> 4UtilitiesLandscaping-Engr. Specs. <strong>Title</strong> 10 andCode 18.33TrafficStreets-Engr. Specs. <strong>Title</strong> 5Other plans and reports as required.Commercial Zoning Development Permit (ZDP)is submitted and issued after fees are collected.Code Section 18.34.080.Obtain Building Permit from Teller CountyBuilding Department.Preconstruction Meeting is held andNotice to Proceed is issued.ConstructionFinal InspectionIf Public Improvements are requiredthe following steps are followed:Construction Drawings areprepared.Streets (plans and pr<strong>of</strong>iles)-Engr. Specs. <strong>Title</strong> 5.Utilities (plans and pr<strong>of</strong>iles)Grading/Erosion Control-Engr.Specs. <strong>Title</strong> 4 and Code 18.40and 18.41Drainage Plan/Report-Engr.Specs. <strong>Title</strong> 4Others as required.ZDP to install Infrastructuresubmitted.Preconstruction meeting.Notice to proceed.ConstructionAs-Builts submitted. InitialAcceptance and Warranty.One Year Warranty (or twoyears for drainage.)Final Site Plan is submitted with necessary plansand reports for construction including:Grading/Erosion Control-Engr. Specs. <strong>Title</strong> 4and Code 18.40 and 18.41Drainage Plan/Report-Engr. Specs. <strong>Title</strong> 4UtilitiesLandscaping-Engr. Specs. <strong>Title</strong> 10 and Code18.33TrafficStreets-Engr. Specs. <strong>Title</strong> 5Other plans and reports as required.Commercial Zoning Development Permit (ZDP) issubmitted and issued after fees are collected.Code Section 18.34.080.Obtain Building Permit from Teller CountyBuilding Department.Preconstruction Meeting is held andNotice to Proceed is issued.ConstructionFinal InspectionFinal AcceptanceDISCLAIMER: This flow chart is not intended to provide all the Information necessary to submit an application for Site Plan Review. The applicant/developer mustrefer to the applicable Municipal Codes and Engineering Specifications to prepare complete plans and drawings.1-4
CITY OF WOODLAND PARK – Engineering Specifications1.2.2 PREAPPLICATION CONFERENCE CONCEPT/SKETCH PLANPrior to preparing a plat for the subdivision <strong>of</strong> land or a site plan for new development, thesubdivider or developer shall make his intention known to the <strong>City</strong> by holding a preapplicationconference and preparing a concept/sketch plan. This plan shall be submitted showing theproposed subdivision or development with the adjacent properties at a scale sufficient toprovide enough detail to determine the feasibility <strong>of</strong> the development proposal and criticaldesign elements. This concept/sketch plan shall include but not be limited to:Existing and proposed uses for residential, commercial, industrial, or public purposes.Existing and proposed streets, trails and sidewalks.Existing and proposed wet utilities for water and sewer lines and associatedappurtenances and a general location <strong>of</strong> the dry utilities for electric, gas, phone andcable.Natural drainage courses and proposed drainage improvements including storm waterand detention facilities.Types <strong>of</strong> vegetation and major natural or manmade features <strong>of</strong> the area.The developer may also be required to provide a letter <strong>of</strong> intent with the concept/sketch planto describe the feasibility and design <strong>of</strong> the project. The <strong>City</strong> will provide commentsregarding the concept/sketch plan and subsequent report requirements to the developer.1.2.3 PRELIMINARY PLANS AND REPORTSAs a minimum, Preliminary Plans and Reports are required when new development isproposed for a major subdivision or site development <strong>of</strong> vacant land for commercial or otherpurposes except for single-family homes. A major subdivision means all subdivisions,commercial or residential, not classified as a minor subdivision including any size subdivisionrequiring any extension <strong>of</strong> public improvements. A minor subdivision means any resubdivision<strong>of</strong> any existing subdivision fronting on an existing street not involving any newstreet, or road or the extension <strong>of</strong> municipal facilities, or the creation <strong>of</strong> any publicimprovements, and not adversely affecting the remainder <strong>of</strong> the parcel or adjoining property.A major subdivision requires the submittal <strong>of</strong> the Preliminary Plat according to the criteriadescribed in Section 17.20 <strong>of</strong> the Municipal Code, which includes preliminary utilities,drainage, grading, erosion control, traffic and landscaping. All proposed developments shallmake a submittal when required, which shall include the following information:A. PRELIMINARY UTILITIES PLAN AND REPORT:The Preliminary Utilities Plan shall show the location and size <strong>of</strong> the existingwater and sewer lines within or adjacent to the tract and the proposed layout <strong>of</strong>the water and sewer system, with the proposed size <strong>of</strong> all mains and proposedlocation <strong>of</strong> valves, hydrants, and manholes. For most projects, the PreliminaryUtilities Plan shall consist <strong>of</strong> a 24 inch x 36 inch plan sheet using proposedrights-<strong>of</strong>-way, lot configuration, and easements as the base. For a singlecommercial building, the Preliminary Utilities Plan shall typically be included onthe site plan.1-5
CITY OF WOODLAND PARK – Engineering SpecificationsA Preliminary Utilities Report is a concise narrative describing thedevelopment’s utility needs and the methods proposed to meet those utilityneeds. The volume <strong>of</strong> engineering calculations attached shall depend on thecomplexity <strong>of</strong> the service.The report must cover water, sewer, natural gas, electricity, telephone, andcable TV/Data. The fundamental information required is the identification <strong>of</strong>existing locations <strong>of</strong> each utility that will be extended to serve the subjectproject. Some utility companies, such as telephone, may not provide specificsbut an indication they know where and what is proposed. Thisacknowledgement accompanied by a commitment to serve the project, will besufficient.The primary emphasis <strong>of</strong> the Preliminary Utilities Report should be on waterand wastewater services. The Preliminary Utilities Report shall includeinformation defining the projected water demand. For all residential projectsthe number <strong>of</strong> single-family residential units and the number <strong>of</strong> multi-familyresidential units will provide adequate definition. Multi-family units must bedistinguished as rental unit buildings or private ownership dwellings.Fire flow requirements shall be included based on the latest adopted Fire Code,proposed land uses, building sizes, and building types.For non-residential development, the water demand must be defined bybuilding square footage or acreages <strong>of</strong> land use types and standard unitdemands. The source <strong>of</strong> unit demands must be referenced.The report shall identify which <strong>City</strong> water pressure zone the project is within andwhat range <strong>of</strong> water pressures will exist in the project area based on the range<strong>of</strong> project elevations. Special needs including all fire flows required above 1000gpm or pressure-regulating stations shall be identified. Water main looping isrequired unless in a cul-de-sac that serves less than twelve (12) dwelling unitsand required fire flows are met without looping. Plans for looping shall bedescribed. Detailed hydraulic analyses are required except where eight (8) inchminimum diameter water mains are proposed and the <strong>City</strong> determines that thesize <strong>of</strong> projected fire flow demands, water main looping and service elevationswithin the appropriate water pressure zone indicate adequate service isprovided without detailed analysis.Wastewater service shall be provided to the project by gravity flow to existingmains. Additional public pump stations will only be allowed if absolutelynecessary. The minimum allowable sewer main diameter is eight (8) inchesand all mains shall have adequate capacity for anticipated project extensions.Locations <strong>of</strong> proposed connections to existing mains and identification <strong>of</strong> anylots or areas not to be provided gravity sewer service are key wastewaterelements <strong>of</strong> the Preliminary Utilities Report. Where, in the opinion <strong>of</strong> the <strong>City</strong>,utility service is not complex, the Preliminary Utilities Report shall consist <strong>of</strong> aletter narrative and a concept sketch showing the project, key water and sewer1-6
CITY OF WOODLAND PARK – Engineering Specificationstie-ins, and the range <strong>of</strong> static water pressures within the project. For difficultto-serveprojects the report shall include the engineering basis for water storagetanks, distribution system hydraulic analyses, wastewater pump station designparameters and similar detailed components.The apparent scope <strong>of</strong> the Preliminary Utilities Report shall be determined tothe greatest extent possible by the applicant and the <strong>City</strong> at the preapplicationconference. The initial scope <strong>of</strong> the Preliminary Utility Report shall besupplemented with additional engineering or information if further needs areidentified.B. PRELIMINARY DRAINAGE PLAN AND REPORT:The Preliminary Drainage Plan shall show the concept and method <strong>of</strong> achieving<strong>Woodland</strong> <strong>Park</strong> standards for drainage improvements. It shall include ageneral layout <strong>of</strong> the proposed system for collection, conveyance, and release<strong>of</strong> stormwater utilizing such structures as curb and gutter, crosspans, culverts,inlets, swales, and detention facilities. If the development is to be phased,then the drainage plan shall show how the system will be a complete,functioning drainage system at the completion <strong>of</strong> each phase.The Preliminary Drainage Report shall have sufficient information andcalculations to support the concept and method given in the PreliminaryDrainage Plan.C. EROSION AND SEDIMENTATION CONTROL PLAN:An Erosion and Sedimentation Control Plan is required for all land-disturbingactivities <strong>of</strong> 7,500 square feet or more or if construction <strong>of</strong> either a temporary orpermanent road is part <strong>of</strong> the land-disturbing activity pursuant to Section18.40.140 <strong>of</strong> the Municipal Code.D. GRADING PLAN:A Grading Plan is required for all land-disturbing activity greater than 7,500square feet and shall include the criteria pursuant to Section 18.41.070 <strong>of</strong> theMunicipal Code. Grading Plan review and approval is necessary before theissuance <strong>of</strong> a Zoning Development Permit for grading.E. PRELIMINARY LANDSCAPE PLAN:A Preliminary Landscape Plan is a plan that shows the areas proposed forlandscaping as a part <strong>of</strong> a site specific development. The Preliminary Plan shallprovide a general description <strong>of</strong> planted material proposed for each plantedarea. Detailed information such as plant type, size, number, maintenance andtree protection measures, etc., shall be part <strong>of</strong> the Final Landscape Plansubmitted prior to issuance <strong>of</strong> a Zoning Development Permit.1-7
CITY OF WOODLAND PARK – Engineering SpecificationsF. TRAFFIC REPORT:A Traffic Report is a written document to assess the development impacts onthe capacity, safety and operations <strong>of</strong> adjacent streets and US/State Highwaysas applicable. The Traffic Report is required if the proposed subdivision islarger than ten (10) residential lots or the traffic counts exceed 100 averagedaily trips (ADT). A detailed traffic study which includes intersection analysis isrequired for projects either adjacent to or in the proximity <strong>of</strong> US Highway 24and/or State Highway 67.G. UTILITY COORDINATION:Early in the planning process, the Owner/Developer or engineers shall contactthe non-municipal utility companies to coordinate the location <strong>of</strong> the dry utilitieswith the wet utilities. The site plan or subdivision utilities plan shall include theexisting and proposed dry utilities such as natural gas, electricity, telephoneand cable TV/Data.These reports shall be approved by the <strong>City</strong> prior to the preparation <strong>of</strong> final constructiondrawings and shall be submitted with the subdivision preliminary plat.1.2.4 CONSTRUCTION PLANSAll grading, erosion control, drainage, utility, and street plans shall conform to the minimumdesign criteria set forth in these specifications. Four (4) complete sets <strong>of</strong> plans on 24” x 36”sheets and one (1) set on 11” x 17” shall be submitted for review and comment. Once theplans have been reviewed, written comments shall be returned to the applicant for amendingthe plans.Construction plans shall consist <strong>of</strong> the following:A. COVER SHEET OR FIRST PAGE OF PLANS:1. Project Name/Subdivision Name2. Owner’s/Developer’s name, address, phone number3. Vicinity Map4. Index5. Signature Block6. Vertical DatumB. OVERALL SITE PLANC. STREET PLAN AND PROFILE AND TRAFFIC CONTROL MEASURESD. SANITARY SEWER PLAN AND PROFILEE. WATER PLAN AND PROFILEF. STORM SEWER AND/OR SURFACE DRAINAGE PLAN AND PROFILE1-8
CITY OF WOODLAND PARK – Engineering SpecificationsG. GRADING AND EROSION CONTROL PLANH. LANDSCAPING, LIGHTING AND TREE PRESERVATION PLANSI. CONSTRUCTION DETAILS AND NOTES1.2.5 CONSTRUCTION DRAWINGSConstruction drawings shall consist <strong>of</strong> the following:A. DRAFTING STANDARDS:1. Plans shall be 24” x 36” and one (1) set on 11” x 17”. Final “As-Built”plans shall be Mylar, clear and clean from objectionable background.Also, one (1) blue line shall be submitted.2. Information for “as-builts” will also be submitted in electronic file format(e.g. ArcView shapefile, DXF file or DWG file with a description <strong>of</strong> thegeographic coordinate system).B. THE FOLLOWING SHALL BE SHOWN ON EACH AND EVERY PAGE OF ALLDRAWINGS:1. <strong>Title</strong> Block (right margin <strong>of</strong> sheet preferred).2. North Arrow. North shall point to the top or to the right margin <strong>of</strong> thesheet; other details and drawings on the sheet shall be orientedconsistently with the North arrow.3. Scale:a. Vertical: 1” = 5’ (1” = 10’ may be used in areas that have averageslopes over 5%).b. Horizontal: 1” = 50’ standard for Plan & Pr<strong>of</strong>ile.4. Date and Revisions. The original date <strong>of</strong> the plans and any subsequentrevisions shall be shown in the title block.5. Name, address, and telephone number <strong>of</strong> a licensed pr<strong>of</strong>essional orfirm.6. Pr<strong>of</strong>essional Seal and Signature. Standard <strong>City</strong> <strong>of</strong> <strong>Woodland</strong> <strong>Park</strong>approval block in the lower right-hand corner <strong>of</strong> the sheetPrepared for construction under my direct supervision:__________________________________(Affix Seal, Expiration Date andPE Signature)_____________Date__________________________________ _____________Approved for ConstructionDate<strong>City</strong> Engineer or appointed representative--------------------------------------------------------------------------------------“As-Built” Certified by:__________________________________(Affix Seal, Expiration Date andPE Signature)__________________________________Approved for “As-Built” Record<strong>City</strong> Engineer or appointed representative1-9_____________Date_____________Date
CITY OF WOODLAND PARK – Engineering SpecificationsC. PLAN:1. Property lines, easement lines and lot numbers.2. Street names and easements with all dimensions including lotdimensions.3. Utilities and Structures:a. Water – Show location <strong>of</strong> valves, fire hydrants, and fittings bystation. Standard position for locating mains, unless some majorinterference prevents it, is six (6) feet <strong>of</strong>f the centerline <strong>of</strong> thestreet. Show main sizes on all drawings. Minimum depth <strong>of</strong> waterline is seven (7) feet.b. Sanitary Sewer – Number and show location <strong>of</strong> manholes andappurtenances. Standard position for locating mains, unlesssome major interference prevents it, is six (6) feet <strong>of</strong>f thecenterline <strong>of</strong> the street and twelve (12) feet from water main.Show main sizes on drawings. Minimum depth is six (6) feet buttypical installation is eight (8) to14 feet deep.c. Gas – Standard position for location <strong>of</strong> gas mains is 20 feet <strong>of</strong>fthe center <strong>of</strong> the road.d. Storm Sewer – Standard position for location <strong>of</strong> storm sewermains is under and/or behind curb and gutter.e. Telephone, Electric and Other Cable – Standard position forlocation <strong>of</strong> utility cables is within the six (6) foot bench behind topback <strong>of</strong> curb. Joint trenches are encouraged. Electric is in thebottom <strong>of</strong> the shared trench.f. Minimum depth for all dry utilities is 36 inches.4. The plan shall show sufficient adjacent area to give relation <strong>of</strong> newfacilities to existing facilities.5. The plans shall be made from actual field surveys referred to landcorners and other <strong>of</strong>ficial survey control points. Fences shall not beused as the basis <strong>of</strong> surveys.D. PROFILE:1. Finished surface (existing and proposed).2. Existing and proposed utility line crossings.3. Benchmarks will be on U.S.G.S. Datum. Monument locations shall beshown and described.E. FIELD CONTROL:It is the responsibility <strong>of</strong> the developer or his authorized representative tosurvey the proposed installation and set control stakes in accordance withapproved plans. Installation <strong>of</strong> lines shall not be allowed where in the opinion<strong>of</strong> the <strong>City</strong> Engineer or appointed representative proper control has not beenfurnished. The contractor shall be responsible for preserving all permanentbenchmarks and survey monuments.1-10
CITY OF WOODLAND PARK – Engineering Specifications1.2.6 EASEMENTSAll public improvements shall be in platted street rights-<strong>of</strong>-way or easements. Easements forwater and sewer must have a width <strong>of</strong> at least two (2) times the depth to the invert, with aminimum width <strong>of</strong> 20 feet.See: <strong>City</strong> <strong>of</strong> <strong>Woodland</strong> <strong>Park</strong> Municipal Code <strong>Title</strong> 17.40.170.1.3 CONSTRUCTION POLICY1.3.1 ENGINEERED AND APPROVED PLANSConstruction shall be done in accordance with <strong>City</strong> accepted/approved construction plans forthe work prepared under the direction <strong>of</strong> a pr<strong>of</strong>essional licensed in the State <strong>of</strong> Colorado.Plans shall conform to the <strong>City</strong> <strong>of</strong> <strong>Woodland</strong> <strong>Park</strong> Engineering Specifications. Plansapproved by the <strong>City</strong> are valid for a period <strong>of</strong> two (2) years, after which the plans shall beresubmitted for review, as if they were a new submittal, to verify conformance to current <strong>City</strong>requirements. Construction <strong>of</strong> improvements shall not begin without approved constructionplans and a written notice to proceed from the <strong>City</strong> in the form <strong>of</strong> a Zoning DevelopmentPermit. After the 3 rd review the <strong>City</strong> Engineer or appointed representative may determinethat a recovery fee is necessary for excessive plan review.1.3.2 CONTRACTOR LICENSES REQUIREDAll contractors and sub-contractors must be licensed by the appropriate agencies. Allexcavation greater than one foot (1’) in depth within existing or proposed rights-<strong>of</strong>-way andinfrastructure easements shall be done by a contractor holding a “Full Excavator” Licenseissued by the Teller County Building Department. All contractors and sub-contractors musthave a <strong>City</strong> <strong>of</strong> <strong>Woodland</strong> <strong>Park</strong> Business License and Street Cut Permit prior to the start <strong>of</strong>work.1.3.3 PERMITSAll permits required from other agencies must be approved in writing and provided to the <strong>City</strong>Engineer or appointed representative prior to construction. Examples <strong>of</strong> this requirementinclude access or utility permit from Colorado Department <strong>of</strong> Transportation, Section 404Wetlands Permit from the U.S. Army Corps <strong>of</strong> Engineers, and Colorado Discharge PermitSystem – Stormwater, from the State <strong>of</strong> Colorado Department <strong>of</strong> Public Health andEnvironment.1.3.4 PRE-CONSTRUCTION CONFERENCEPrior to commencement <strong>of</strong> construction, the Contractor/Developer shall arrange aconference with the <strong>City</strong> for the following:A. The purpose <strong>of</strong> the pre-construction conference is to become familiar withapplicable <strong>City</strong> <strong>of</strong> <strong>Woodland</strong> <strong>Park</strong> Engineering Specifications and to identify anycritical or unusual items on the project.1-11
CITY OF WOODLAND PARK – Engineering SpecificationsB. To make application for a Zoning Development Permit.C. The following procedures shall also be discussed:1. The day prior to beginning construction, the contractor shall call the <strong>City</strong>for notification <strong>of</strong> commencement <strong>of</strong> work.2. The Owner/Developer/Contractor shall call the Construction Inspector forany required inspections, including witnessing <strong>of</strong> required tests. Toensure an inspection time the Inspector should be called at least 24hours in advance.3. The contractor shall notify the <strong>City</strong> for a final inspection when work iscompleted. The contractor shall meet with the <strong>City</strong> Engineer orauthorized representative on location for said final inspection. Finalinspection shall not take place until street or easement is at final gradeand all manholes, valve covers, etc., are brought to final grade.4. Traffic control devices, either temporary or permanent, must be installedbefore Initial Acceptance. The <strong>City</strong> will not be responsible for installationor maintenance <strong>of</strong> any barricades or warning signs to protect the publicbecause <strong>of</strong> phased construction <strong>of</strong> streets.1.3.5 INSPECTION, TESTING, STOP WORK ORDERSAll construction work covered by these Engineering Specifications is subject to inspection bythe <strong>City</strong> and certain types <strong>of</strong> construction shall have continuous inspections.It shall be the responsibility <strong>of</strong> the Owner/Developer/Contractor to notify the <strong>City</strong> that suchwork is ready for inspection. The Construction Inspector may be available for same dayinspections during normal business hours by calling him at <strong>City</strong> Hall or on his cell phone. Toensure a specific time for an inspection a call shall to be placed to the <strong>City</strong> 24 hours prior tothe requested time. It shall also be the responsibility <strong>of</strong> the person requesting inspectionsrequired by these Engineering Specifications to provide access to and means for properinspection <strong>of</strong> all work. Subsequent inspections shall be coordinated with the <strong>City</strong> bytelephone.An authorized <strong>City</strong> representative shall have the authority to halt construction when thesespecifications or standard construction practices are not being adhered to. Whenever anyportion <strong>of</strong> these specifications is violated, the <strong>City</strong> may order further construction to ceaseuntil all deficiencies are corrected. The notice to cease construction shall be in writing (StopWork Order). The contractor will pay for all required tests.See Section 1.3.5.3The <strong>City</strong> Engineer or appointed representative may require additional inspections <strong>of</strong> any workas deemed necessary to ascertain compliance with the provisions <strong>of</strong> these EngineeringSpecifications and other provisions <strong>of</strong> the <strong>City</strong> Code.1-12
CITY OF WOODLAND PARK – Engineering Specifications1.3.5.1 RE-INSPECTIONSA re-inspection fee may be assessed for each inspection or re-inspection when such portion<strong>of</strong> work for which inspection is called is not complete or when corrections called for have notbeen made.The fee for re-inspection will be $30.00 per hour or the total hourly cost to the <strong>City</strong>, whicheveris greater. This cost shall include supervision, overhead, equipment, hourly wages and fringebenefits <strong>of</strong> the employee involved.This subsection is not to be interpreted as requiring re-inspection fees the first time a job isrejected for failure to comply with <strong>City</strong> requirements, but as controlling the practice <strong>of</strong> callingfor inspections before a job is ready for such inspections or re-inspection. Re-inspection feesmay be assessed when the permit is not in the possession <strong>of</strong> the permit holder, when theapproved plans are not readily available to the inspector, failure to provide access at the timefor which inspection is requested, or for deviating from plans approved by the <strong>City</strong> Engineeror appointed representative.To obtain a re-inspection, the applicant must call the Construction Inspector who may beavailable for same day re-inspections during normal business hours by calling him at <strong>City</strong>Hall or on his cell phone. To ensure a specific time for a re-inspection a call shall be placedto the <strong>City</strong> 24 hours prior to the requested time and pay a fee as determined by the <strong>City</strong>. Ininstances where re-inspection fees have been assessed, no additional inspection <strong>of</strong> the workshall be performed until the required fees have been paid.1.3.5.2 INSPECTIONS OUTSIDE NORMAL INSPECTION HOURSInspections performed outside the normal inspection hours <strong>of</strong> the <strong>City</strong> (8:00 AM – 4:00 PM),Monday through Friday, shall be assessed a fee as determined by the <strong>City</strong>. These inspectionfees are to be paid on a monthly basis and prior to project acceptance.The fee for after hour inspection will be $45.00 per hour (two (2) hour minimum) or the totalhourly cost to the <strong>City</strong>, whichever is greater. This cost shall include supervision, overhead,equipment, hourly wages and fringe benefits <strong>of</strong> the employee involved.1.3.5.3 STOP WORK ORDERSThe Inspector or other authorized <strong>City</strong> Representative may issue a Stop Work Order to theContractor/Developer for any <strong>of</strong> the following circumstances:The Contractor/Developer has not applied for or received all appropriate licenses andpermits and is working in the public right-<strong>of</strong>-way or on projects not approved by the <strong>City</strong>.The Contractor/Developer is working on an approved project that is not being constructedin conformance with <strong>City</strong> specifications or approved plans.The Contractor/Developer is working on an approved project that has a public health orsafety problem (e.g., but not limited to, deficient traffic control, deficient erosion andsediment control, unsafe trenching operations, dangerous obstructions in the public right<strong>of</strong>-way,improper use <strong>of</strong> equipment, use <strong>of</strong> alcohol or drugs).1-13
CITY OF WOODLAND PARK – Engineering SpecificationsUpon issuance <strong>of</strong> a Stop Work Order, the Contractor/Developer shall, except for emergencyrepairs by same, immediately discontinue work until such time as:Proper permits are issued.Mitigation <strong>of</strong> non-conformance items has been properly addressed.Mitigation <strong>of</strong> health or safety issues has been properly addressed.If the Contractor/Developer, or agent <strong>of</strong> the developer, does not immediately discontinuework upon the issuance <strong>of</strong> a Stop Work Order, the Contractor/Developer shall be subject t<strong>of</strong>ines up to $1,000.00 and imprisonment up to one (1) year.In the event where the <strong>City</strong> deems it necessary to affect a remedy or repair to mitigate any <strong>of</strong>the above-mentioned circumstances (due to emergencies or untimely performance), the costplus 15 percent <strong>of</strong> the work shall be paid by the Contractor/Developer.1.3.6 “AS-BUILT” DRAWINGSAs-Built Drawings shall be submitted by the Owner/Developer and approved by the <strong>City</strong>Engineer or appointed representative as a condition <strong>of</strong> <strong>City</strong> Initial Acceptance <strong>of</strong> every publicinfrastructure project. “As-Built” Drawings shall accurately reflect the as-constructedcondition <strong>of</strong> the installed infrastructure using drawings approved for construction as the baseand adding notes and corrections to accurately reflect materials provided, field changes todesign and locations <strong>of</strong> critical underground elements.It is the duty <strong>of</strong> the Contractor/Developer to record and document the physical dimensionsand any changes on a set <strong>of</strong> “as-builts” drawings and to certify their accuracy. A licensedpr<strong>of</strong>essional in the State <strong>of</strong> Colorado per Section 1.2.1 <strong>of</strong> these specifications shallcertify/stamp the “as-builts.” The certification shall also have the date <strong>of</strong> certification by theLicensed Pr<strong>of</strong>essional.The standard certification statement and signature block is:Prepared for construction under my direct supervision:__________________________________(Affix Seal, Expiration Date andPE Signature)_____________Date__________________________________ _____________Approved for ConstructionDate<strong>City</strong> Engineer or appointed representative--------------------------------------------------------------------------------------“As-Built” Certified by:__________________________________(Affix Seal, Expiration Date andPE Signature)__________________________________Approved for “As-Built” Record<strong>City</strong> Engineer or appointed representative_____________Date_____________Date“These drawings are a correct “as-built” representation <strong>of</strong> the final constructionimprovements, as per the Engineering Specifications for the <strong>City</strong> <strong>of</strong> <strong>Woodland</strong> <strong>Park</strong>.”1-14
CITY OF WOODLAND PARK – Engineering Specifications1.3.6.1 RESPONSIBILITIESOwner/Developer has ultimate responsibility to insure that accurate “as-builts” are prepared,submitted and approved.Contractor has the responsibility during construction to keep an up-to-date “red-line” set <strong>of</strong>approved construction drawings showing field modifications, materials <strong>of</strong> construction, tiedownsto underground locations and other notes from which “as-builts” can be prepared.The Engineer has the responsibility to convert contractor’s red-line drawings to reproducible“as-built” drawings, which meet the general standards <strong>of</strong> the industry and all specificrequirements <strong>of</strong> the <strong>City</strong> <strong>of</strong> <strong>Woodland</strong> <strong>Park</strong>.1.3.6.2 SPECIFIC “AS-BUILT” REQUIREMENTSA. Major changes to designed pipeline alignments shall be shown with a new lineshowing the new pipeline alignment. Minor changes to locations <strong>of</strong> bends,valves, manholes and other appurtenances shall be recorded by crossing outthe designed station and showing the “as-built” station. Major changes shall bere-drawn to show the “as-built” location.B. Changes from designed vertical elevations, such as manhole rims and sewerinverts shall be shown by crossing <strong>of</strong>f the designed elevation and adding the“as-built” elevation. Adjusted slopes <strong>of</strong> sewers and other design information,which are changed during construction, shall be crossed out with as-installedinformation added.C. Horizontal distances from surface features to buried water lines shall beincluded at a minimum <strong>of</strong> every 300 feet and at every fire hydrant and everysanitary sewer manhole cover. Distance shall be from center <strong>of</strong> fire hydrant ormanhole cover to center <strong>of</strong> water main.D. Information on the location <strong>of</strong> each water and sewer stubout to each lot shall beon the “as-builts.”1. Tie-Down Method (projects without curb and gutter): A minimum <strong>of</strong> two (2)tie-down distances shall be given from permanent ground features to theend <strong>of</strong> each stubout. Permanent ground features shall include, but notlimited to, fire hydrants, valve boxes, manhole covers, electricaltransformers, etc. A table <strong>of</strong> information shall be created to minimize clutteron the “as-built” drawings.2. Flowline Method (projects with curb and gutter): This method uses adistance along the flowline <strong>of</strong> the street gutter from a point perpendicular toa permanent ground feature to the location where the service stuboutcrosses under the curb and gutter and a distance from back <strong>of</strong> curb to theend <strong>of</strong> the constructed service line. A table <strong>of</strong> information shall be createdto minimize clutter on the “as-built” drawings. (Refer to Figure 1-A)1-15
CITY OF WOODLAND PARK – Engineering SpecificationsE. The exact end locations <strong>of</strong> water or sewer main installations provided for futuremain extensions shall be identified with a minimum <strong>of</strong> three (3) tie-downdimensions to permanent surface features. “As-builts” shall include adescription <strong>of</strong> water and sewer main endings planned for future extension.Said description shall include all information needed to design and prepare foran extension, including at least: depth to main invert, pipe type and size, type <strong>of</strong>anchorage, and type <strong>of</strong> pipe cap or plug.The following measurements use the flowline, a fixed point, and the object being located.The first measurement is taken along the flowline starting at a known point (A) looking at afixed object (hydrant, meter, etc.) 90 degrees from the flowline and then moving to a point (B)that is 90 degrees from the object being located. The second measurement is taken fromthe top back <strong>of</strong> curb (TBC) at point (B) to the object being located. All measurements aretaken from the center <strong>of</strong> objects.Figure 1-ALotNumberWaterSewerFixed ObjectDistancein flowlineA to BDistancefrom TBCto objectlocated.WaterSewerWaterSewerF. All significant materials <strong>of</strong> underground construction shall be identified on “asbuilt”drawings. This shall include but is not limited to Megalugs, type <strong>of</strong>anchor, type <strong>of</strong> pipe, class <strong>of</strong> pipe, type and locations <strong>of</strong> imported bedding.G. All changes in approved street design shall be indicated with particular attentionto flowline elevations and street design cross section.1-16
CITY OF WOODLAND PARK – Engineering SpecificationsH. Locations and descriptions <strong>of</strong> all utility crossings (not including service lines)and utility conflicts shall be included. This shall include but not be limited t<strong>of</strong>iber optics, gas lines, cable TV, water mains, sanitary sewers and storm sewer.Utilities that are not crossing, but are running parallel within three (3) feet <strong>of</strong> theinstalled pipeline shall also be included.I. Name, address and telephone number <strong>of</strong> the Developer or Owner’srepresentative who coordinated and reviewed contractor’s work shall beincluded on the cover page.J. Names, addresses and telephone numbers <strong>of</strong> all significant contractors andsubcontractors shall be added to the cover page <strong>of</strong> each project “as-builts.”K. Names and telephone numbers <strong>of</strong> <strong>City</strong> inspectors and/or engineer’s inspectorson the job shall be added to the cover page.L. Descriptions, locations and elevations <strong>of</strong> permanent and temporarybenchmarks used for vertical control on the project shall be included.M. Easements required for utilities shall be shown out <strong>of</strong> the street right-<strong>of</strong>-way.1.3.6.3 SUBMITTAL OF CERTIFIED “AS-BUILT” PLANS AND DOCUMENTSThree copies <strong>of</strong> the “as-built” plans shall be submitted prior to approval for review. Onceapproved by the <strong>City</strong> one (1) complete set <strong>of</strong> full-size Mylar plans and two (2) sets <strong>of</strong> bluelines or photo copies shall be submitted. Information for “as-builts” shall also be submitted inelectronic file format (e.g. ArcView shapefile, DXF file or DWG file with a description <strong>of</strong> thegeographic coordinate system).1.3.7 ACCEPTANCE AND WARRANTY1.3.7.1 PRE-ACCEPTANCE INSPECTION AND PUNCH LISTWhen the development is complete the Owner/Developer shall request an inspection, whichmay result in a pre-acceptance punch list. An on-site meeting is held with theOwner/Developer and the <strong>City</strong> Inspector to review the items on the punch list and establish atimetable to rectify punch list deficiencies. Prior to requesting Initial Acceptance, theOwner/Developer shall complete the punch list items and submit “as-built” drawings forreview and approval by the <strong>City</strong> Engineer or appointed representative and other necessarydocumentation listed below.Inspections and punch lists for the initial acceptance <strong>of</strong> public improvements may includeutilities not owned or operated by the <strong>City</strong> but are allowed in the Public Rights <strong>of</strong> Way (ROW)(e.g. gas, electric, cable TV, data, etc.). Installation <strong>of</strong> these utilities, not owned or operatedby the <strong>City</strong>, shall also be installed in accordance with these Engineering Specifications andacceptance <strong>of</strong> the ROW may not be granted if there are deficiencies with the installation <strong>of</strong>those utilities.1-17
CITY OF WOODLAND PARK – Engineering Specifications1.3.7.2 INITIAL ACCEPTANCEThe Owner/Developer shall send a letter to the <strong>City</strong> Engineer or appointed representativerequesting Initial Acceptance <strong>of</strong> the public improvements. The letter shall designate acontact person for the Owner/Developer, including address and telephone number. Theletter shall also include a statement signed by the Owner/Developer stating: “I hereby affirmthat the public improvements for (name <strong>of</strong> subdivision or project) have been constructed insubstantial compliance with the construction plans approved by the <strong>City</strong> <strong>of</strong> <strong>Woodland</strong> <strong>Park</strong>”.Such verification shall include visual observation by the Owner/Developer, and acceptance <strong>of</strong>destructive or nondestructive tests with an evaluation report based on those tests, whichsubstantiate compliance to the approved plans.Within ten (10) working days following the request for Initial Acceptance, an inspection shallbe conducted by the <strong>City</strong> to insure that all improvements associated with the project areclean, free from dirt and debris, and in compliance with <strong>City</strong> Engineering Specifications andapproved plans. Also in order to consider authorizing Initial Acceptance the <strong>City</strong> shall be inreceipt <strong>of</strong> the following items:Results <strong>of</strong> all required tests (soils, concrete, asphalt, and camera sewer inspection).Statements <strong>of</strong> compliance from suppliers for all materials used.Operations manuals where necessary for proper operation and maintenance.Certified sets <strong>of</strong> “as-builts.”Any additional requirements <strong>of</strong> the <strong>City</strong> Engineer or appointed representative or thesespecifications.The <strong>City</strong> Engineer or appointed representative will review all public or private improvementsand revise list <strong>of</strong> outstanding punch list items if necessary. All items noted in the revisedpunch list shall be rectified prior to Initial Acceptance or completion <strong>of</strong> selected items asapproved by the <strong>City</strong> Engineer or appointed representative may be included in the warrantyperiod. An irrevocable letter <strong>of</strong> credit, escrow agreement, or cash shall secure any punch listitems included in the warranty period.A letter <strong>of</strong> Initial Acceptance and Start <strong>of</strong> Warranty is issued by the <strong>City</strong> Engineer orappointed representative and signed by the Owner/Developer. Upon Initial Acceptance the<strong>City</strong> shall be responsible for the routine maintenance <strong>of</strong> the public infrastructure (e.g. snowplowing, maintain and test fire hydrants, clean sewer lines, etc.) and operation andmaintenance <strong>of</strong> the water and sewer system. The Owner/Developer shall agree to warrantthe infrastructure improvements and repair all major defects according to the paragraphsbelow. Also the letter <strong>of</strong> Initial Acceptance and Warranty will acknowledge theconveyance/dedication <strong>of</strong> said public infrastructure to the <strong>City</strong>’s ownership.A one (1) year warranty period shall commence on the date <strong>of</strong> Initial Acceptance. A two (2)year or extended warranty period may be necessary as determined by the <strong>City</strong> Engineer orappointed representative especially as it relates to drainage facilities, revegetation anderosion control, or when construction failures have occurred during the one (1) year warrantyperiod.1-18
CITY OF WOODLAND PARK – Engineering SpecificationsThe Owner/Developer shall warrant all work to be free <strong>of</strong> defects in workmanship andmaterials throughout this period. In the event deficiencies are discovered during the warrantyperiod, the Owner/Developer’s contractor shall correct them within a reasonable time period.The determination <strong>of</strong> the necessity during the warranty period for the Owner/Developer torepair or replace the work in part shall rest with the <strong>City</strong> whose decision in the matter shall befinal and obligatory upon the Owner/Contractor.If within 72 hours after the <strong>City</strong> gives the Owner/Developer notice <strong>of</strong> a defect, failure, orabnormality <strong>of</strong> the work and the Owner/Developer neglects to make, undertake with duediligence, or coordinate with the <strong>City</strong>, to make the necessary repairs or adjustments, the <strong>City</strong>is hereby authorized to make repairs or adjustments or order the work to be done by a thirdparty, and the cost <strong>of</strong> the work will be paid by the Owner/Developer, plus 15 percent.In the event <strong>of</strong> an emergency where, in the judgment <strong>of</strong> the <strong>City</strong>, delay would cause seriousloss or damage, repairs or adjustments may be made by the <strong>City</strong>, or a third party chosen bythe <strong>City</strong>, without giving notice to the Owner/Developer. The Owner/Developer shall pay thecost <strong>of</strong> the work plus 15 percent.1.3.7.3 FINAL ACCEPTANCEPrior to the end <strong>of</strong> the warranty period, the <strong>City</strong> Engineer or appointed representative willreview the site for any defects in the work. If no defects exist, the <strong>City</strong> Engineer or appointedrepresentative will recommend the improvements for Final Acceptance by the <strong>City</strong> at the end<strong>of</strong> the specified warranty period. Conversely, if defects exist, the <strong>City</strong> Engineer or appointedrepresentative will develop a written list <strong>of</strong> defects to be repaired or replaced prior to FinalAcceptance.After all warranty period defects are repaired and/or replaced, the <strong>City</strong> Engineer or appointedrepresentative will send a letter <strong>of</strong> Final Acceptance to the Owner/Developer.1-19


