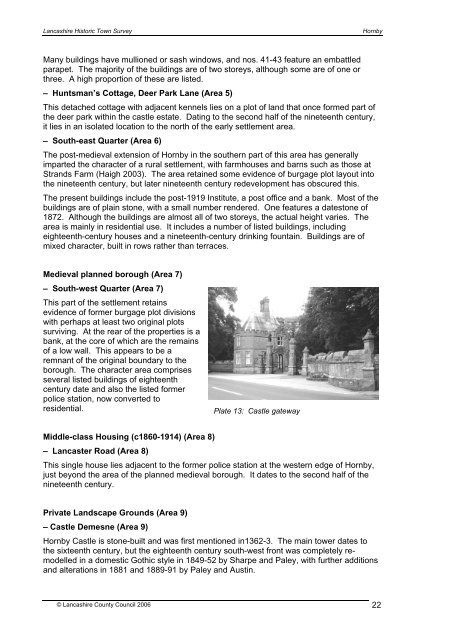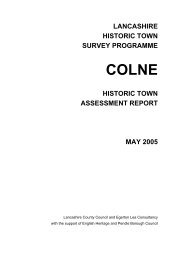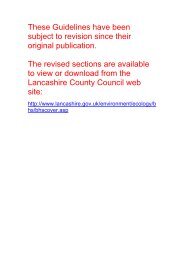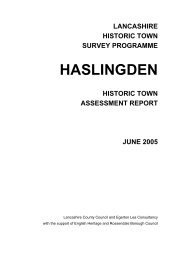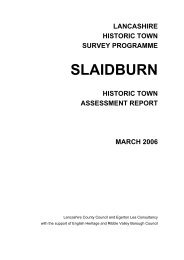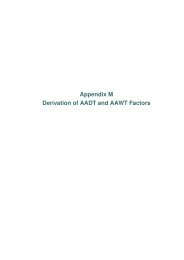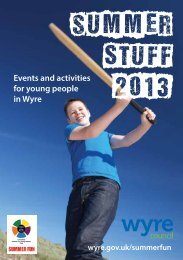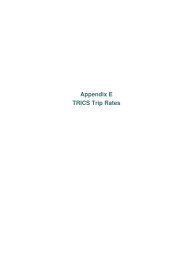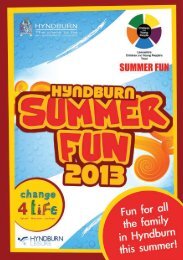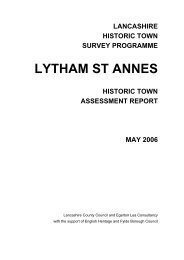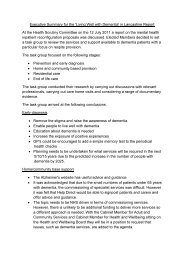HORNBY - Lancashire County Council
HORNBY - Lancashire County Council
HORNBY - Lancashire County Council
You also want an ePaper? Increase the reach of your titles
YUMPU automatically turns print PDFs into web optimized ePapers that Google loves.
<strong>Lancashire</strong> Historic Town SurveyHornbyMany buildings have mullioned or sash windows, and nos. 41-43 feature an embattledparapet. The majority of the buildings are of two storeys, although some are of one orthree. A high proportion of these are listed.– Huntsman’s Cottage, Deer Park Lane (Area 5)This detached cottage with adjacent kennels lies on a plot of land that once formed part ofthe deer park within the castle estate. Dating to the second half of the nineteenth century,it lies in an isolated location to the north of the early settlement area.– South-east Quarter (Area 6)The post-medieval extension of Hornby in the southern part of this area has generallyimparted the character of a rural settlement, with farmhouses and barns such as those atStrands Farm (Haigh 2003). The area retained some evidence of burgage plot layout intothe nineteenth century, but later nineteenth century redevelopment has obscured this.The present buildings include the post-1919 Institute, a post office and a bank. Most of thebuildings are of plain stone, with a small number rendered. One features a datestone of1872. Although the buildings are almost all of two storeys, the actual height varies. Thearea is mainly in residential use. It includes a number of listed buildings, includingeighteenth-century houses and a nineteenth-century drinking fountain. Buildings are ofmixed character, built in rows rather than terraces.Medieval planned borough (Area 7)– South-west Quarter (Area 7)This part of the settlement retainsevidence of former burgage plot divisionswith perhaps at least two original plotssurviving. At the rear of the properties is abank, at the core of which are the remainsof a low wall. This appears to be aremnant of the original boundary to theborough. The character area comprisesseveral listed buildings of eighteenthcentury date and also the listed formerpolice station, now converted toresidential.Plate 13: Castle gatewayMiddle-class Housing (c1860-1914) (Area 8)– Lancaster Road (Area 8)This single house lies adjacent to the former police station at the western edge of Hornby,just beyond the area of the planned medieval borough. It dates to the second half of thenineteenth century.Private Landscape Grounds (Area 9)– Castle Demesne (Area 9)Hornby Castle is stone-built and was first mentioned in1362-3. The main tower dates tothe sixteenth century, but the eighteenth century south-west front was completely remodelledin a domestic Gothic style in 1849-52 by Sharpe and Paley, with further additionsand alterations in 1881 and 1889-91 by Paley and Austin.© <strong>Lancashire</strong> <strong>County</strong> <strong>Council</strong> 2006 22


