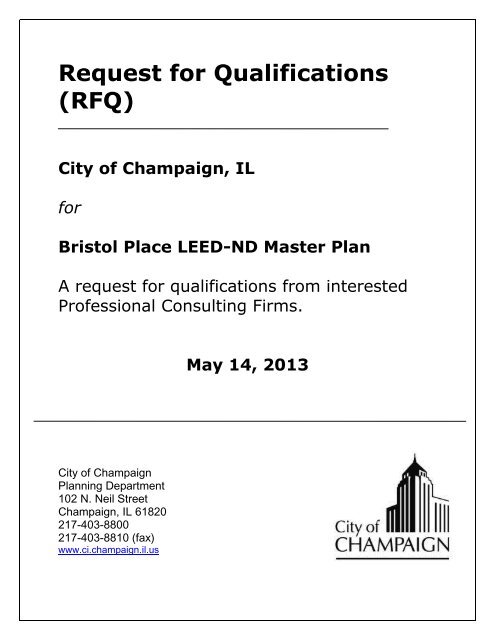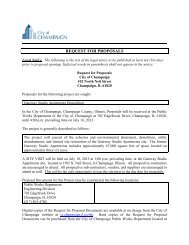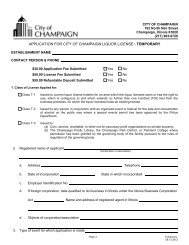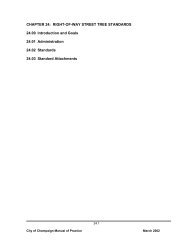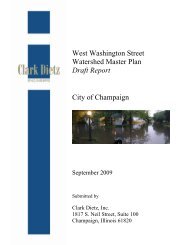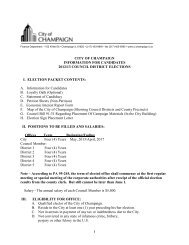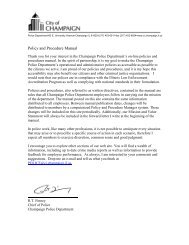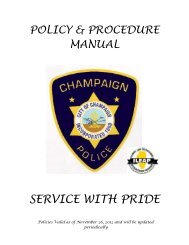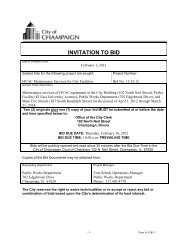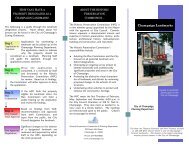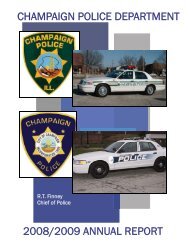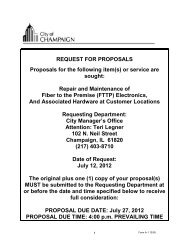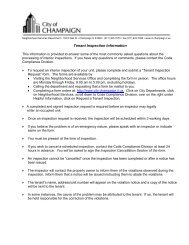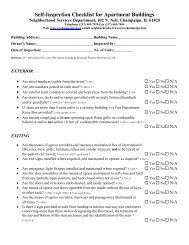bristol park neighborhood - City of Champaign
bristol park neighborhood - City of Champaign
bristol park neighborhood - City of Champaign
You also want an ePaper? Increase the reach of your titles
YUMPU automatically turns print PDFs into web optimized ePapers that Google loves.
RedevelopmentIt is the intent to redevelop the Bristol Place portion <strong>of</strong> the <strong>neighborhood</strong> with newhousing. The <strong>City</strong>’s Comprehensive Plan contains a goal to provide “complete<strong>neighborhood</strong>s” where residents have access to decent, safe and sanitary housing.Additionally, the plan envisions <strong>neighborhood</strong>s that contain a mix <strong>of</strong> housing types, amix <strong>of</strong> uses in close proximity to residents, and a functional urban design that fostersfunctionality, safety and long-term value. The redevelopment <strong>of</strong> Bristol Place willproceed with the following overall goals:The redevelopment <strong>of</strong> Bristol Place will embrace the goals <strong>of</strong> the <strong>City</strong>’sComprehensive Plan and Sustainability Plan and will achieve LEED-NDcertification;The new development is expected to contain mostly rental housing but with oneownership structure providing consistent tenant selection criteria and a smallniche <strong>of</strong> homeownership units;The redevelopment will incorporate five elements <strong>of</strong> the Bristol ParkNeighborhood Plan: public safety, human development, housing and land use,transportation and <strong>park</strong>s/open space;Bristol Place will be an inclusive community that welcomes all and its residentswill be able to enjoy a great quality <strong>of</strong> life in a healthy <strong>neighborhood</strong>;Bristol Place will contain an oasis <strong>of</strong> public safety with the relocation <strong>of</strong> a firestation featuring a storm shelter and a community center. This facility will servethe needs <strong>of</strong> the residents not only in Bristol Place but also the nearby ShadowWood and Garwood <strong>neighborhood</strong>s.Redevelopment should incorporate existing infrastructure (streets, sidewalks,sewers, etc.) that are in good condition and contribute to the other goalsidentified above.Eventual DeliverableThe selected firm will ultimately be expected to produce a conceptual master plan forthe redevelopment <strong>of</strong> the Bristol Place <strong>neighborhood</strong> that would achieve LEED-NDcertification. Deliverables would include a plan and/or rendering views <strong>of</strong> theredeveloped area along a report that documents actions necessary to achieve LEED-ND certification. The creation <strong>of</strong> the plan would be completed working with a smallsteering committee <strong>of</strong> city staff and <strong>neighborhood</strong> residents. It is the intent <strong>of</strong> the <strong>City</strong> touse this product to eventually solicit proposals from developers for the redevelopment <strong>of</strong>Bristol Place. It is understood that some refinement may be necessary after theconceptual master plan is completed and before construction starts on the site.6
Details on the expected deliverables for this contract will be further negotiated with thefirm selected as a result <strong>of</strong> this RFQ process.ATTACHMENTSBristol Park Neighborhood MapBristol Place Redevelopment Site MapBristol Place Aerial MapBristol Place Photos7
BRISTOL PLACE PHOTOSFamily Dollar at Bradley and Market
BRISTOL PLACE PHOTOSBristol Park (Park District)
BRISTOL PLACE PHOTOSBellefontaine Street
BRISTOL PLACE PHOTOSGarwood Street
BRISTOL PLACE PHOTOSBoneyard Creek ditch looking north from Bradley Avenue
BRISTOL PLACE PHOTOSMarket Street looking north


