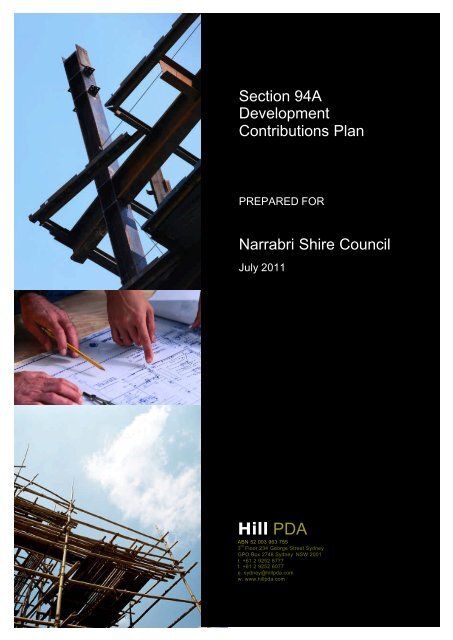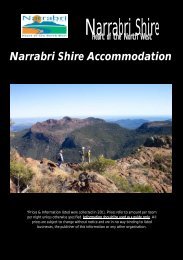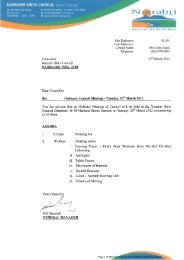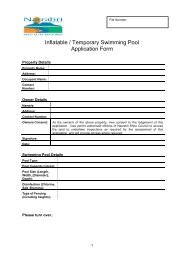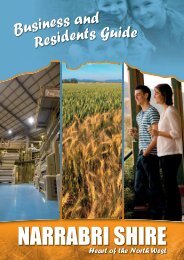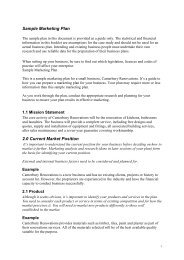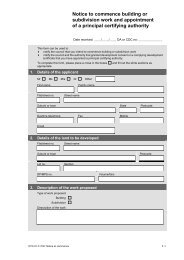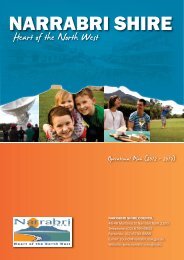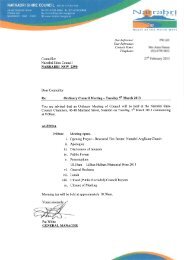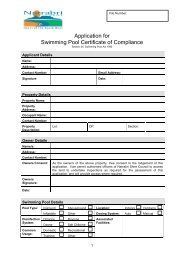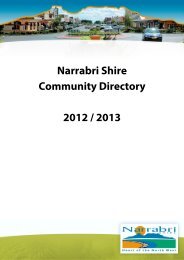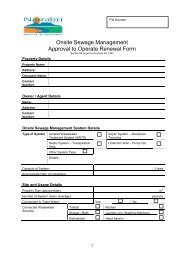Section 94A Development Contributions Plan - Narrabri Shire ...
Section 94A Development Contributions Plan - Narrabri Shire ...
Section 94A Development Contributions Plan - Narrabri Shire ...
Create successful ePaper yourself
Turn your PDF publications into a flip-book with our unique Google optimized e-Paper software.
<strong>Section</strong> <strong>94A</strong><strong>Development</strong><strong>Contributions</strong> <strong>Plan</strong>PREPARED FOR<strong>Narrabri</strong> <strong>Shire</strong> CouncilJuly 2011Hill PDAABN 52 003 963 7553 rd Floor 234 George Street SydneyGPO Box 2748 Sydney NSW 2001t. +61 2 9252 8777f. +61 2 9252 6077e. sydney@hillpda.comw. www.hillpda.com
ABN 52 003 963 755Sydney Office3 rd Floor 234 George Street SydneyGPO Box 2748 Sydney NSW 2001t. +61 2 9252 8777f. +61 2 9252 6077e. sydney@hillpda.comMelbourne OfficeLevel 9, 365 Little Collins St MelbourneGPO Box 3424 Melbourne VIC 3001t. +61 3 9642 2449f. +61 3 9642 2459e. melbourne@hillpda.comw. www.hillpda.comLiability limited by a scheme approved under the Professional Standards Legislation
QUALITY ASSURANCEREPORT CONTACT :DONNA BARBERBA Hons Urban Studies and <strong>Plan</strong>ning DIP Town and Regional <strong>Plan</strong>ning MRTPIAssociateDonna.Barber@hillpda.comQUALITY CONTROLThis document is for discussion purposes only unless signed and dated by a Principal of Hill PDA.REVIEWED BYDated 1 July 2011SARAH HILLB.Science (USYD), M.Urban & Regional <strong>Plan</strong>ning (Hons) (USYD) API, RTPIPractice Manager & Principal <strong>Plan</strong>nerSarah.Hill@hillpda.comREPORT DETAILS:Job Ref No:Version:Date Printed:File Name:C11092Draft1/07/2011 10:21:00 AM11 06 08 Draft <strong>Section</strong> <strong>94A</strong> <strong>Plan</strong> for <strong>Narrabri</strong> <strong>Shire</strong>
CONTENTS1. INTRODUCTION ....................................................................................................... 61.1 Legislative Context ..................................................................................................................... 61.2 The Purpose of the <strong>Plan</strong>............................................................................................................ 61.3 References and Definitions ....................................................................................................... 72. SUMMARY SCHEDULES............................................................................................ 82.1 Schedule of Works ..................................................................................................................... 82.2 Summary of the Levies .............................................................................................................. 83. EXPECTED DEVELOPMENT AND DEMAND FOR PUBLIC FACILITIES .................................... 93.1 Current Population...................................................................................................................... 93.2 Growth Forecasts and Trends ................................................................................................ 104. ADMINISTRATION OF THE PLAN ............................................................................... 144.1 What is the Name of this <strong>Plan</strong>? .............................................................................................. 144.2 Application of this <strong>Plan</strong> ............................................................................................................ 144.3 When does this <strong>Plan</strong> Commence? ........................................................................................ 145. OPERATION OF THE PLAN ...................................................................................... 155.1 Are There Any Exemptions to the Levy? .............................................................................. 155.2 Pooling of Levies ...................................................................................................................... 165.3 Construction Certificates and the Obligation of Accredited Certifiers .............................. 165.4 How will the Levy be Calculated? .......................................................................................... 165.5 When is the Levy Payable? .................................................................................................... 175.6 How will the Levy be Adjusted? ............................................................................................. 175.7 Can Deferred or Periodic Payments be Made?................................................................... 185.8 Accountability ............................................................................................................................ 185.9 Offer To Enter Into a Voluntary <strong>Plan</strong>ning Agreement ......................................................... 19
<strong>Narrabri</strong> <strong>Shire</strong> <strong>Section</strong> <strong>94A</strong> <strong>Development</strong> <strong>Contributions</strong> <strong>Plan</strong>LIST OF APPENDIXAppendix 1 - Procedure for Council to Determine the Levy AmountAppendix 2 - Schedule of WorksAppendix 3 - Location of Items on Works ProgramAppendix 4 - Boundary of <strong>Narrabri</strong> <strong>Shire</strong> LGALIST OF FIGURESFigure 1 - Comparison of Compounded Annual Rate of Growth/Decline, 1996-2036 ......................... 11Figure 2 - Value of Non Residential Building Approvals (adjusted), <strong>Narrabri</strong> <strong>Shire</strong>, 2005-09................ 12LIST OF TABLESTable 1 - Summary of Works .............................................................................................. 8Table 2 - Summary of <strong>Section</strong> <strong>94A</strong> Levies for <strong>Narrabri</strong> <strong>Shire</strong> ....................................................... 8Table 3 - Key Demographic Statistics, 2006.......................................................................... 10Table 4 - Population Estimates and Growth Forecasts <strong>Narrabri</strong> (1996 – 2036) ................................ 10Table 5 - Residential Building Approvals, <strong>Narrabri</strong> <strong>Shire</strong> (as at 30 June 2005-09) ............................ 12Table 6 - Adjusted Capital Investment Value of <strong>Development</strong> Approvals, 1999-2010 ........................ 12Table 7 - Actual Change in Capital Investment Value of <strong>Development</strong> Approvals, 1999-2010.............. 13Ref: C11092 Page | 5 Hill PDA
<strong>Narrabri</strong> <strong>Shire</strong> <strong>Section</strong> <strong>94A</strong> <strong>Development</strong> <strong>Contributions</strong> <strong>Plan</strong>1. INTRODUCTION1.1 Legislative Context<strong>Section</strong> <strong>94A</strong> - Fixed <strong>Development</strong> Consent Levies, of the Environmental <strong>Plan</strong>ning and Assessment Act 1979provides as follows:(1) A consent authority may impose, as a condition of development consent, a requirement that the applicant paya levy of the percentage, authorised by a contributions plan, of the proposed cost of carrying out the development.(2) A consent authority cannot impose as a condition of the same development consent a condition under thissection as well as a condition under section 94.(2A) A consent authority cannot impose a condition under this section in relation to development on land within aspecial contributions area without the approval of:(a) the Minister, or(b) a development corporation designated by the Minister to give approvals under this subsection.(3) Money required to be paid by a condition imposed under this section is to be applied towards the provision,extension or augmentation of public amenities or public services (or towards recouping the cost of their provision,extension or augmentation). The application of the money is subject to any relevant provisions of the contributionsplan.(4) A condition imposed under this section is not invalid by reason only that there is no connection between thedevelopment the subject of the development consent and the object of expenditure of any money required to bepaid by the condition.(5) The regulations may make provision for or with respect to levies under this section, including:(a) the means by which the proposed cost of carrying out development is to be estimated or determined, and(b) the maximum percentage of a levy.1.2 The Purpose of the <strong>Plan</strong>In accordance with the above this <strong>Section</strong> <strong>94A</strong> <strong>Contributions</strong> <strong>Plan</strong> (the <strong>Plan</strong>) has been prepared by <strong>Narrabri</strong> <strong>Shire</strong>Council (from here on referred to as the Council) to:• Authorise the imposition of a condition on certain development consents and complying developmentcertificates requiring the payment of a contribution pursuant to <strong>Section</strong> <strong>94A</strong> of the Environmental<strong>Plan</strong>ning and Assessment Act 1979;Ref: C11092 Page | 6 Hill PDA
<strong>Narrabri</strong> <strong>Shire</strong> <strong>Section</strong> <strong>94A</strong> <strong>Development</strong> <strong>Contributions</strong> <strong>Plan</strong>• assist Council to provide the appropriate public facilities which are required to maintain and enhanceamenity and service delivery within the area; and• To publicly identify the purposes for which the levies are required.1.3 References and DefinitionsIn this plan, unless the context or subject matter otherwise indicates or requires the following definitions apply:• ABS means the Australian Bureau of Statistics;• EP&A Act means the Environmental <strong>Plan</strong>ning and Assessment Act 1979;• EP&A Regulation or Regulation means the Environmental <strong>Plan</strong>ning and Assessment Regulation 2000;• Council means <strong>Narrabri</strong> <strong>Shire</strong> Council;• <strong>Development</strong> contributions means a development contribution required to be paid by a condition ofdevelopment consent imposed pursuant to <strong>Section</strong> 94 of the Act;• Levy means a levy under <strong>Section</strong> <strong>94A</strong> of the Act authorised by this <strong>Plan</strong>; and• Public Facility and Public Infrastructure means a public amenity or public service.Ref: C11092 Page | 7 Hill PDA
<strong>Narrabri</strong> <strong>Shire</strong> <strong>Section</strong> <strong>94A</strong> <strong>Development</strong> <strong>Contributions</strong> <strong>Plan</strong>2. SUMMARY SCHEDULESThe following schedules are included in this plan:1. Schedule of Works; and2. Summary of Levies.2.1 Schedule of WorksThe detailed schedule of works is provided at Appendix 2 and identifies the public facilities for which <strong>Section</strong> <strong>94A</strong>levies will be required together with a summary of the anticipated expenditure on the respective items and priorityfor delivery. Table 1 below summarises those works.Table 1 - Summary of WorksInfrastructure TypeEstimated CostRoads $6,166,000Footpaths $6,429,500Civic Improvements $3,200,000Community Facilities Upgrades $5,250,000Car parking $350,000Environmental Improvements $485,000Total Cost $21,880,500Maps showing the specific public amenities and services proposed to be provided are contained in Appendix 3 ofthis <strong>Plan</strong>.2.2 Summary of the LeviesLevies paid to Council under this <strong>Plan</strong> will be applied towards meeting the cost of provision or augmentation ofnew public facilities as summarised in the Schedule of Works.The <strong>Plan</strong> will be reviewed on an annual basis to ensure income from the levy is able to match proposedexpenditure.Table 2 - Summary of <strong>Section</strong> <strong>94A</strong> Levies for <strong>Narrabri</strong> <strong>Shire</strong>Type of <strong>Development</strong>Estimated Cost of<strong>Development</strong>Levy (%)Residential accommodation, commercial development, business andretail development, tourist and visitor accommodation, industrial andstorage premises development, primary production, any projectdeclared to be a project to which Part 3A of the EP & A Act applies,extractive industries, utility installations, subdivisions and all otherforms of development not specifically exempted under this plan.$200,0001.0%Ref: C11092 Page | 8 Hill PDA
<strong>Narrabri</strong> <strong>Shire</strong> <strong>Section</strong> <strong>94A</strong> <strong>Development</strong> <strong>Contributions</strong> <strong>Plan</strong>3. EXPECTED DEVELOPMENT AND DEMANDFOR PUBLIC FACILITIESThe following population and housing profile provides an understanding of the characteristics of the residentpopulation in <strong>Narrabri</strong> <strong>Shire</strong> and aims to identify relevant trends. The profile assists in projecting residentialpopulation growth and determining what facilities will be required to meet the needs of the population resultingfrom future development.3.1 Current PopulationAs of the 2006, <strong>Narrabri</strong> LGA had a resident population of over 13,700 people. With respect to population change,as shown in Table 3 below, over the 10 year period between 1996 and 2006, <strong>Narrabri</strong> LGA’s resident populationdeclined by 600 people or an average annual rate of decline of -0.43%.This trend was consistent with population trends experienced across northern rural NSW and regional Australiafor the same period but is very different to NSW as a whole which over the same period experienced an averageannual rate of growth of 0.94%.Table 3 provides a high level summary of the key demographic statistics for <strong>Narrabri</strong> <strong>Shire</strong> compared to NSW(excluding Sydney SD). This shows that separate or detached houses are the dominant dwelling type across theLGA is and that there is a very limited supply of medium density dwellings. The profile of households is broadly inline with that of wider NSW (excluding Sydney SD) with a comparatively high proportion of families with childrenresiding in the LGA.In terms of age profile, at 2006 the LGA appeared balanced with a reasonable proportion of residents of workingage, although in line with national trends the population is expected to age over the coming years.Ref: C11092 Page | 9 Hill PDA
<strong>Narrabri</strong> <strong>Shire</strong> <strong>Section</strong> <strong>94A</strong> <strong>Development</strong> <strong>Contributions</strong> <strong>Plan</strong>Table 3 - Key Demographic Statistics, 2006<strong>Narrabri</strong> LGA NSW Excluding Sydney SDKey Statistics%%Separate house 89.0 83.7Semi-detached, row or terrace 0.5 6.4Flats 8.8 8.0Other Dwellings 1.7 1.9Couple Family with Children 30.9 28.2Couple Family without Children 27.4 27.4One parent family 10.6 11.3Other family 0.9 0.9Other household 3.4 4.7Lone person household 25.1 24.7Group household 1.8 2.9Percentage of Population 0-14 23.1 20.4Percentage of Population 15-24 11.1 12.5Percentage of Population 25-49 33.2 31.7Percentage of Population 50-64 18.2 19.0Percentage of Population 65+ 14.5 16.5Source: ABS Census 20063.2 Growth Forecasts and TrendsAs shown in Table 4 the trend of population decline is currently forecast to continue with an estimated net loss of3,800 people over the period from 2006-2036, at an average annual rate of -1.08% (compared to NSW at 0.96%),achieving a resident population of 9,900.Table 4 - Population Estimates and Growth Forecasts <strong>Narrabri</strong> (1996 – 2036)1996 2001 2006 2011 2016 2021 2026 2031 2036 1996-2036 2006-203614,300 14,500 13,700 13,200 12,600 12,000 11,400 10,700 9,900 -4,400 -3,8000.28% -1.13% -0.74% -0.93% -0.97% -1.02% -1.26% -1.54% -0.92% -1.08%Source: NSW Department of <strong>Plan</strong>ning and Infrastructure 2010Analysing this trend over the 40 year period, as shown in Figure 1 the rate of population decline is anticipated toaccelerate from 2026. This is a likely result of the ageing of the population combined with consistently high levelsof negative migration.Ref: C11092 Page | 10 Hill PDA
<strong>Narrabri</strong> <strong>Shire</strong> <strong>Section</strong> <strong>94A</strong> <strong>Development</strong> <strong>Contributions</strong> <strong>Plan</strong>Figure 1 - Comparison of Compounded Annual Rate of Growth/Decline, 1996-20361.50%1.00%0.50%0.00%-0.50%-1.00%-1.50%-2.00%1996 2001 2006 2011 2016 2021 2026 2031 2036NSWNarrarbiSource: NSW Department of <strong>Plan</strong>ning and Infrastructure 2010However, when discussing population forecasts, it is important to use caution as they are based on inferencestaken from present data and historical trends and may not reflect future trends.This means that the current forecast for <strong>Narrabri</strong> LGA should not be taken as an indicator of what will happen, butonly what may happen should current trends continue. By way of example, should <strong>Narrabri</strong> LGA consider a higherlevel of growth to be desirable, the current forecast could be considered an undercount. Conversely, shouldopportunities for growth not be identified or facilitated within the LGA the existing growth rate may be anoverestimate.It is difficult to accurately predict in what ways the characteristics of the local population will change and evolve.Over the life of this <strong>Plan</strong> however, it is reasonable to anticipate that the <strong>Narrabri</strong> <strong>Shire</strong> population could reverse orstem the current trend of population decline, largely linked to the growth of the resource sector in the region andthe strength of agriculture and associated spin off industries.Additional growth factors, which could contribute to population growth include:• Employment opportunities, particularly in the resource sector;• Access to relatively cheap residential land and housing; and• ‘Tree changers’ looking for a lifestyle change.A review of building and development approvals provides an insight as to how the market is adapting and/orreacting to these trends providing greater certainty to Council when preparing <strong>Plan</strong>s and making fundingdecisions.Table 5 below shows the number of residential building approvals from 2005 to 2009. The number of dwellingsapproved has fluctuated significantly over the period with 28 dwellings approved in 2009, representing a 52%decrease from 58 in 2008. This is most likely a consequence of the state of the economy over recent years and isconsistent with the NSW trend with the number of dwelling unit approvals across NSW dropping from a high of50,491 in 2002 to a low of 26,546 in 2009 1 .1ABS series 8731.0 Building Approvals, Australia - Number of Dwelling Units; New South Wales ;New ; Total residential buildingRef: C11092 Page | 11 Hill PDA
<strong>Narrabri</strong> <strong>Shire</strong> <strong>Section</strong> <strong>94A</strong> <strong>Development</strong> <strong>Contributions</strong> <strong>Plan</strong>Table 5 - Residential Building Approvals, <strong>Narrabri</strong> <strong>Shire</strong> (as at 30 June 2005-09)2005 2006 2007 2008 2009Private Sector houses 17 33 24 46 24Total dwelling units 19 33 24 58 28Source: ABS National Regional Profile: <strong>Narrabri</strong> (November 2010 Release)Analysis of ABS data relating to building approvals between 2005 and 2009 shows that whilst the number ofresidential approvals declined, over the same period the value of non residential building approvals within <strong>Narrabri</strong><strong>Shire</strong> increased significantly to more than $20m (refer to Figure 2) - adjusted to represent 2009/10 dollars. Whenthe Capital Investment Values (CIV) of the building approvals are adjusted to take account of CPI 2 and BPI wecan measure real growth and not inflation.Figure 2 - Value of Non Residential Building Approvals (adjusted), <strong>Narrabri</strong> <strong>Shire</strong>, 2005-0925.0Value of Building Approval $m20.015.010.05.0CPI AdjustedBPI Adjusted0.02005 2006 2007 2008 2009Source: ABS, National Regional Profile, <strong>Narrabri</strong> <strong>Shire</strong> Council, Adjusted by Hill PDATables 6 and 7 provide a summary of Councils own data and confirm that the commercial and industrial sectorhas been growing with approvals granted in 2009/2010 valued at $17m more than 1999/2000. Furthermore, theslowdown in the residential market is fairly minor with growth at less than 0.5% per annum (CPI adjusted)whereas the growth in the industrial and commercial sectors has been significant at 16.8% growth per annum (CPIadjusted).Table 6 - Adjusted Capital Investment Value of <strong>Development</strong> Approvals, 1999-2010Net Difference Net DifferenceCPI Adjusted 3 BPI Adjusted 4 Not AdjustedCPI Adjusted BPI Adjusted1999/2000 1999/2000 2009/2010 99/00 - 09/10 99/00 - 09/10Dwellings/Townhouses 5,943,686 6,485,792 6,439,640 495,954 -46,152Residential and Rural Additions 2,373,901 2,590,418 2,277,932 -95,969 -312,486Commercial Industrial Buildings 4,751,433 5,184,797 22,522,061 17,770,628 17,337,264Total Value of Work 13,069,020 14,261,007 31,341,581 18,272,561 17,080,574Source: <strong>Narrabri</strong> <strong>Shire</strong> Council and Hill PDA2ABS Definition - The CPI is a current social and economic indicator that is constructed to measure changes over time in the general level of prices ofconsumer goods and services that households acquire, use or pay for consumption.3Adjusted to 2009 / 2010 Dollars4Adjusted to 2009 / 2010 DollarsRef: C11092 Page | 12 Hill PDA
<strong>Narrabri</strong> <strong>Shire</strong> <strong>Section</strong> <strong>94A</strong> <strong>Development</strong> <strong>Contributions</strong> <strong>Plan</strong>Table 7 - Actual Change in Capital Investment Value of <strong>Development</strong> Approvals, 1999-2010Actual Change CPI Actual Change BPIChange per AnnumCPIChange per AnnumBPIDwellings/Townhouses 8.3% -0.7% 0.8% -0.1%Residential and Rural Additions -4.0% -12.1% -0.4% -1.3%Commercial Industrial Buildings 374.0% 334.4% 16.8% 15.8%Total Value of Work 139.8% 120% 9% 8%Source: <strong>Narrabri</strong> <strong>Shire</strong> Council and Hill PDACouncil has considered these trends which have informed the estimated demand for public facilities across theLGA.Ref: C11092 Page | 13 Hill PDA
<strong>Narrabri</strong> <strong>Shire</strong> <strong>Section</strong> <strong>94A</strong> <strong>Development</strong> <strong>Contributions</strong> <strong>Plan</strong>4. ADMINISTRATION OF THE PLAN4.1 What is the Name of this <strong>Plan</strong>?This development contributions plan is called the <strong>Narrabri</strong> <strong>Shire</strong> <strong>Section</strong> <strong>94A</strong> <strong>Development</strong> <strong>Contributions</strong> <strong>Plan</strong>2011.4.2 Application of this <strong>Plan</strong>This <strong>Plan</strong> applies to all land within the Local Government Area of <strong>Narrabri</strong> <strong>Shire</strong> as shown on the Map in Appendix4.The <strong>Plan</strong> applies to applications for development consent and applications for complying development certificatesunder Part 4 of the Environmental <strong>Plan</strong>ning and Assessment Act 1979.In determining a development application, Council may impose a condition of consent requiring the payment of alevy or dedication of land, in accordance with the provisions of this <strong>Plan</strong>.The contribution rates for different types of development are provided in Table 2.4.3 When does this <strong>Plan</strong> Commence?The plan shall commence once adopted by Council [Date to be insereted].Ref: C11092 Page | 14 Hill PDA
<strong>Narrabri</strong> <strong>Shire</strong> <strong>Section</strong> <strong>94A</strong> <strong>Development</strong> <strong>Contributions</strong> <strong>Plan</strong>5. OPERATION OF THE PLAN5.1 Are There Any Exemptions to the Levy?The levy will not be imposed in respect of development:• where the proposed cost of carrying out the development is $100,000 or less;• for the purpose of disabled access;• for the sole purpose of providing affordable or social housing;• for the purpose of reducing a building’s use of potable water (where supplied from water mains) orenergy;• for the sole purpose of the adaptive reuse of an item of environmental heritage; or• Where the development has been the subject of a condition under <strong>Section</strong> 94 under a previousdevelopment consent relating to the subdivision of the land on which the development is to be carriedout.There are no additional exemptions at the time of commencement of this <strong>Plan</strong>, however, Council may considerexempting other categories of developments, or components of developments from the requirement for a levy, butonly by resolution of Council.Consideration will be given to requests for exemption for the following types of development:• works undertaken for charitable purposes or by a registered charity;• places of worship;• public infrastructure for or on behalf of the NSW Government including but not limited to hospitals,public transport, police and fire stations and education facilities;• public community infrastructure such as but not limited to libraries, community facilities, child carefacilities, recreational areas, recreational facilities or car parks;• privately funded community infrastructure, such as but not limited to education facilities, universities,and private hospitals;• industrial, retail or commercial development, where there is no increase in floor space within anexisting building;• the continued operation of a coal mine, where rail transport is used for the transportation of coal; or• Demolition (where there is no replacement building or development).For an exemption to be considered any such development will need to submit a written request making the casefor exemption and including details of:• Under which point in <strong>Section</strong> 5.1 of this <strong>Plan</strong> the exemption claimed is to be considered;Ref: C11092 Page | 15 Hill PDA
<strong>Narrabri</strong> <strong>Shire</strong> <strong>Section</strong> <strong>94A</strong> <strong>Development</strong> <strong>Contributions</strong> <strong>Plan</strong>• The mechanism ensuring that such development will remain in the form proposed in the future (i.e. notto increase future demand on public amenities and services); and• Other items if applicable such as: How the development will incorporate the maintenance of the item ofheritage significance? How the development will contribute to the public benefit of the community?Works in the public domain included in the development? How the residents/users will utilise existingprivate facilities attached to the development that replicate those types provided by Council?5.2 Pooling of LeviesThis <strong>Plan</strong> expressly authorises <strong>Section</strong> <strong>94A</strong> levies be paid for different purposes to be pooled and applied(progressively or otherwise) for those purposes. The priorities for the expenditure of the levies are shown in theworks schedule (refer to Appendix 2).5.3 Construction Certificates and the Obligation of AccreditedCertifiersIn accordance with Clause 146 of the Environmental <strong>Plan</strong>ning and Assessment (EP&A) Regulation 2000, acertifying authority must not issue a construction certificate for building work or subdivision work under adevelopment consent unless it has verified that each condition requiring the payment of levies has been satisfied.In particular, the certifier must ensure that the applicant provides a receipt(s) confirming that levies have been fullypaid and copies of such receipts must be included with copies of the certified plans provided to Council inaccordance with Clause 142(2) of the of the EP&A Regulation. Failure to follow this procedure may render such acertificate invalid.The only exceptions to the requirement are where a works in kind, material public benefit, dedication of land ordeferred payment arrangement has been agreed by the Council. In such cases, Council will issue a letterconfirming that an alternative payment method has been agreed with the applicant.5.4 How will the Levy be Calculated?The levy will be determined on the basis of the rate as set out in the Summary Schedule (refer to Table 2). Thelevy will be calculated as follows:Levy payable = %C x $CWhere:- %C is the levy rate applicable; and- $C is the proposed cost of carrying out the developmentRef: C11092 Page | 16 Hill PDA
<strong>Narrabri</strong> <strong>Shire</strong> <strong>Section</strong> <strong>94A</strong> <strong>Development</strong> <strong>Contributions</strong> <strong>Plan</strong>The proposed cost of carrying out the development will be determined in accordance with Clause 25J of the EP&ARegulations 2000. The proc edure set out in Appendix 1 to this <strong>Plan</strong> must be followed to enable Council todetermine the amount of the levy to be paid.The value of the works must be provided by the applicant at the time of the request and if appropriate must beindependently certified by a quantity surveyor who is registered with the Australian Institute of Quantity Surveyorsor a person who can demonstrate equivalent qualifications.Without limitation to the above, Council may review the valuation of works and may seek the services of anindependent person to verify the costs. If the result of a review indicates the value of the works differ from thatprovided, Council may determine the value of the works to be applied as the basis for any levy payable.Contribution amounts payable can be checked with Council by contacting (02) 6799 6855 during office hours.5.5 When is the Levy Payable?A levy must be paid to Council at the time specified in the condition that imposes the levy. If no such time isspecified, the levy must be paid prior to the issue of a construction certificate or complying developmentcertificate.5.6 How will the Levy be Adjusted?<strong>Contributions</strong> required as a condition of consent under the provisions of this <strong>Plan</strong> will be adjusted at the time ofpayment of the contribution in accordance with the following formula:Contribution = $Co + A at time of paymentWhere:- $ Co is the original contribution as set out in the consent; and- A is the adjustment amount which is:$Co x ([Current Index 5 - Base Index 6 ])[Base Index]Note: In the event that the Current Index is less than the Base Index the Current Index shall be taken as not lessthan the Base Index.5Current Index (6401.0 - Consumer Price Index Australia) is the Consumer Price Index, Australia CPI: Groups, Weighted Average of Eight Capital Cities,Index Numbers and Percentage Changes as published for the last quarter by the Australian Bureau of Statistics available at the time of review of thecontribution rate.6Base Index (6401.0 - Consumer Price Index Australia) is Consumer Price Index, Australia CPI: Groups, Weighted Average of Eight Capital Cities, IndexNumbers and Percentage Changes as published by the Australian Bureau of Statistics published at the date of adoption of this plan which is July 2011.Ref: C11092 Page | 17 Hill PDA
<strong>Narrabri</strong> <strong>Shire</strong> <strong>Section</strong> <strong>94A</strong> <strong>Development</strong> <strong>Contributions</strong> <strong>Plan</strong>5.7 Can Deferred or Periodic Payments be Made?Deferred or periodic payments may be permitted in the following circumstances:• When the deferred or periodic payment of the contribution will not prejudice the timing or the mannerof the provision of public facilities included in the works program; and• In other circumstances considered reasonable by Council.If Council agrees to accept deferred or periodic payment, Council may require the applicant to provide a bankguarantee for the full amount of the contribution or the outstanding balance on condition that:• the bank guarantee be for the amount of the total contribution, or the amount of the outstandingcontribution, plus an amount equal to thirteen (13) months interest plus any charges associated withestablishing or operating the bank security;• the bank unconditionally pays the guaranteed sum to the Council if the Council so demands in writingnot earlier than 12 months from the provision of the guarantee or completion of the work;• the bank must pay the guaranteed sum without reference to the applicant or landowner or other personwho provided the guarantee, and without regard to any dispute, controversy, issue or other matterrelating to the development consent or the carrying out of development;• the bank's obligations are discharged when payment to the Council is made in accordance with thisguarantee or when Council notifies the bank in writing that the guarantee is no longer required; and• Where a bank guarantee has been deposited with Council, the guarantee shall not be cancelled untilsuch time as the original contribution and accrued interest are paid.5.8 AccountabilityFinancial management and accountability are important components of a <strong>Section</strong> <strong>94A</strong> <strong>Development</strong> <strong>Contributions</strong><strong>Plan</strong>. Council is responsible for the maintenance of an accurate and up to date register of all contributions.Monetary contributions received under this <strong>Plan</strong> are kept in a separate account specifically for this plan.Accounting records show the contributions received and expended, including any interest earned on investedfunds for each account. These records are updated on a monthly basis.Separate accounting records are maintained for all Council’s <strong>Contributions</strong> <strong>Plan</strong>s. Information on <strong>Section</strong> <strong>94A</strong>accounts and funds relating to this <strong>Plan</strong> will be provided in a condensed format within <strong>Narrabri</strong> <strong>Shire</strong> Council’sAnnual Reports in accordance with the requirements of the EP&A Regulations 2000. Information is also availablefrom Council’s contribution register relating to this <strong>Plan</strong>, which can be inspected at Council during ordinary officehours.Ref: C11092 Page | 18 Hill PDA
<strong>Narrabri</strong> <strong>Shire</strong> <strong>Section</strong> <strong>94A</strong> <strong>Development</strong> <strong>Contributions</strong> <strong>Plan</strong>5.9 Offer To Enter Into a Voluntary <strong>Plan</strong>ning AgreementAn applicant may offer to enter into a voluntary planning agreement (VPA) with Council under <strong>Section</strong> 93F of theEP&A Act in connection with the making of a development application, rather than pay a contribution in relation toa development. Under the planning agreement, the applicant may offer to:• pay money;• dedicate land;• carry out works; or• provide other material public benefits for public purposes.The applicant’s provision under a VPA may be additional to, or instead of paying a contribution in accordance witha condition of development consent authorised by this <strong>Plan</strong>. This will be a matter for negotiation with Council. Anapproach should be made to Council at an early stage in the project, prior to lodgement of any developmentapplication, to finalise any negotiations required to avoid delays as part of the development assessment process.The offer to enter into the VPA together with a copy of the draft agreement should accompany the relevantdevelopment application.Council will publicly notify the draft VPA and an explanatory note relating to the draft agreement along with thedevelopment application and will consider the VPA as part of its assessment of that application.If Council agrees to enter into the VPA, it may impose a condition of development consent under <strong>Section</strong> 93I(3) ofthe EP&A Act 1979 requiring the agreement to be entered into and performed.If Council does not agree to enter into the VPA, it may grant consent subject to a condition authorised by this <strong>Plan</strong>requiring the paym ent of a contribution.Ref: C11092 Page | 19 Hill PDA
Appendix 1 - PROCEDURE FOR COUNCIL TODETERMINE THE LEVY AMOUNT
<strong>Narrabri</strong> <strong>Shire</strong> <strong>Section</strong> <strong>94A</strong> <strong>Development</strong> <strong>Contributions</strong> <strong>Plan</strong>• the costs of enabling access by disabled persons in respect of the development;• the costs of energy and water efficiency measures associated with the development;• the cost of any development that is provided as affordable housing; and• the costs of any development that is the adaptive reuse of a heritage item.
<strong>Narrabri</strong> <strong>Shire</strong> <strong>Section</strong> <strong>94A</strong> <strong>Development</strong> <strong>Contributions</strong> <strong>Plan</strong>Sub-total above carried forwardPreliminaries and marginSub-totalConsultant FeesOther related development costsSub-totalGoods and Services TaxTotal <strong>Development</strong> CostI certify that I have:• Inspected the plans the subject of the application for development consent or construction certificate.• Calculated the development costs in accordance with the definition of development costs in clause25J of the Environmental <strong>Plan</strong>ning and Assessment Regulation 2000 at current prices.• Included GST in the calculation of development cost.Signed:Name:Position and Qualifications:Date:
<strong>Narrabri</strong> <strong>Shire</strong> <strong>Section</strong> <strong>94A</strong> <strong>Development</strong> <strong>Contributions</strong> <strong>Plan</strong>% Of Construction CostExcavation $Cost per sqm of Site Area $Car Park $Cost per sqm of site area $Cost Per Space $Demolition And Site Preparation $Cost per sqm of site area $Construction – Commercial $Cost per sqm of commercial area $Fit-Out – Commercial $Cost per sqm of commercial area $Construction – Residential $Cost per sqm of Residential area $Fit-Out – Residential $Cost per sqm of Residential area $Construction – Retail $Cost per sqm of Retail area $Fit-Out – Retail $Cost per sqm of Retail area $
<strong>Narrabri</strong> <strong>Shire</strong> <strong>Section</strong> <strong>94A</strong> <strong>Development</strong> <strong>Contributions</strong> <strong>Plan</strong>I certify that I have:Signed:Name:• inspected the plans the subject of the application for development consent or construction certificate;• prepared and attached an elemental estimate generally prepared in accordance with the AustralianCost Management Manuals from the Australian Institute of Quantity Surveyors;• calculated the development costs in accordance with the definition of development costs in the S<strong>94A</strong><strong>Development</strong> <strong>Contributions</strong> <strong>Plan</strong> of the council of [insert] at current prices;• included GST in the calculation of development cost; and• Measured gross floor areas in accordance with the Method of Measurement of Building Area in theAIQS Cost Management Manual Volume 1, Appendix A2.Position and Qualifications:Date:
Appendix 2 - SCHEDULE OF WORKS<strong>Narrabri</strong> <strong>Shire</strong> <strong>Section</strong> <strong>94A</strong> <strong>Development</strong> <strong>Contributions</strong> <strong>Plan</strong>
Appendix 3 - LOCATION OF ITEMS ON WORKSPROGRAM
UGOA STGATELY STUGOA STISABELLA CLOSEKURRAJ ONG STWILGA STCEDAR CRESSMYTH AVEHINDS STHINDS STWADE STELLIOTT STPARK CRESMCKENZIE STMCKENZIE STHI LAM AVECUNNINGHAM CLOSEHILLAM AVETAYLOR STRIVERSIDE DRIVEGUEST STGUEST STGUEST STOLD CEMETERY ROADSH29 KAMILAROI HIGHWAYSR10 OLD GUNNEDAH ROAD15.SR19 MAULES CREEK ROADSR61 TURRAW AN ROADSR18 WAVE HILL ROADKAMILAROI HIGHWAY (SH29)NARRABRI SHIRE COUNCILCAPITAL WORKS PROGRAMTHE TOWN OF NARRABRISECTION 94(A) PLANSH17 NEWELL HIGHWAYS ALEYARDS LANESH17 NEWELL HIGHWAYSR122 STOLTENBERGS ROADWEE WAA ROAD (SH29). 72SR109 THE ISLAND ROADSR61 TURRAWAN ROADSR19 MAULES CREEK ROADWEE WAA ROAD (SH29)FRANCIS STSH17 NEWELL HWYS HORT STGEORGE STS HORT STFRANCIS STINDUST RIAL DRINDUST RIAL DRHIGH S TGEORGE STHIGH STS ALEYARDS LANEOL D CEMET ERY ROADSR54 STONEY CREEK ROADSEGOL STHIGH STSR109 THE ISLAND ROADLEORA CLOSEMILLICENT DRIVEELIZABETH ST2425SEGOL STMAIT LAND S TSEGOL ST20NAMOI STINDUST RIAL DRNANDEWAR STNAMOI STKAPUT AR STKILLARNEY STSR54 STONEY CREEK ROADHUNT STGOL DMAN STBARWAN ST (SH17) SH17 NEWELL HIGHWAYSR17 OLD NARRABRI ROADSH29 KAMILAROI HIGHWAYNAMOI STBALONNE STKAPUT AR STBAILE Y STSR189 BO HENA LANE. 13. 14SH29 KAMILAROI HIGHWAYTURRAWANINSETScale 1:75,000SR61 TURRAWAN ROAD12.SR29 YARRIE LAKE ROADRAILWAY ST NORTHBOUNDARY STGOULD STKELVIN VICKERY AVEMORATH STRAILWAY ST NORTHBUKHAI STGOOBAR STMEELEE STBARANBAR STBURT STBUKHAI STDERAN ST11 .BARANBAR STGOULD STBARANBAR ST10 .RAILWAY ST SOUTHKOGIL STBARANBAR STMEELEE STZIMMERMAN STMILNER PL39MOOLOOBAR STDERAN STBURIGAL STGENANAGI E STBARANBAR STKOGIL STGOOBAR STMEELEE STKELVIN VICKERY AVESR17 OLD NARRABRI ROADYERAN STBURIGAL STBURI STUGOA STDERAN STWALOWA STKOGIL ST4038BURIGAL ST37RAILWAY ST SOUTHYERAN STGENANAGIE STVILLARETTE AVEWALOWA ST WALOWA ST56MOOLOOBAR STSARINA STUGOA STUGOA STMOOLOOBAR STCOOMA RD (SH17)LANT ANA AVEWUKAWA STWUKAWA ST55 .SR36 OLD TURRAWAN RDGENANAGIE STBOHEENA STGUMBIDGUWA ST36KULABA STCOOMA RD (SH17)ADAMS STBELAR ST41PEELE STFO RBES ST52ALEXANDER STLENORE STGUMBIDGUWA STNEWELL HIGHWAY (SH17)CLARKE STFRASER STPALMER STMACADAM STPEELE STGENANAGIE STFRASER STDROUBALGIE STFRASER STFRASER STFRASER STMANNING ST.9GIBBONS S TCOOMA RD (SH17)PEELE STCOLLINS STCHARLOT TE ST23CHARLOTTE STGIBBONS S TKATE ST35BRIDGE STANNE S TWANDI PLACEDANGAR ST (SH17)HUXLEY STCOLLINS STCAMP BELL STANNE S TVIOLET STAMY S T26GIBBONS S TKATE ST.8HUXLEY STMAY S TDANGAR ST (SH17)GIBBONS S TMARGARET STMAY S TPURCELL DRBLANCHE PEADON DRIVEVIOLET STCAMERON ST2227BEATRICE ST34GIBBONS S TS ELINA STGRACE STKILLARNEY ST (SH17)2153DOODY STTIBBEREENA ST (SH17)MCCLINTOCK STMAIT LAND S TDANGAR ST (SH17)VIOLET STSELINA STGIBBONS STGRACE ST32BARWAN ST46LLOYD STMAIT LAND S TDOYLE STMAIT LAND S TTI BBEREENA STVIOLET STKILLARNEY STBARWAN STS ELINA STBALONNE STDEWHURST STMAIT LAND S TBARWAN STTI BEREENA STNANDEWAR STLLOYD STBALONNE STBENNETT CLOSEBOWEN STMAIT LAND S TBARWAN STTI BEREENA STDOYLE STBALONNE STNANDEWAR ST44643.4751. 7 48283319DENISON STMAIT LAND S TBARWAN STRIVERSIDE DRIVEBALONNE STNANDEWAR STDEWHURST ST57 42.5021 531454930LLOYD STMcDONALD LANEBARWAN STFITZROY STMAIT LAND S TNANDEWAR STBOWEN STBALONNE STHENDRICH ST18. 429DOYLE STDENISON STBALONNE STBARWAN STNANDEWAR STSPENCER ST16REID STDEWHURST ST17NANDEWAR STFITZROY STTHURL AGOONA AVEREID STBOWEN STDELANEY AVESR10 OLD GUNNEDAH RDELEANOR STWILLIAM MORRIS AVESPENCER STJENKINS STHUNT STDENISON STLOGAN STGLEESON AVEFITZROY STS AUNDERS STARNOLD STHOGAN STREGENT STDALE STSR119 O'CONNO RS LANELOGAN STSPENCER STJAME STHALEY AVE.3NINGADHUN CRTDALE STARNOLD STREGENT STFITZROY STSR10 OLD GUNNEDAH RDGOL DMAN STARNOLD STFITZROY STGOL DMAN STGOLDMAN ST.1SR8 AIRPORT ROAD58GDA94Capital Works.SR225 BOUNDARY STSR225 BOUNDARY STSH17 NEWELL HIGHWAYSH17 NEWELL HIGHWAY. 54OLDNEWELL HWYSH29 KAMILAROI HIGHWAYSH29 KAMILAROI HIGHWAYQUINN AVESR36 OLD TURRAWAN RDAVON STAVON STRoad IntersectionsFootpaths/CyclewaysEnvironmental 0.5 0 0.5 1 1.5 2 2.5Civic ImprovementsCar Park UpgradeCommunity FacilitiesMCKENZIE STRIVERSIDE DRIVERIVERSIDE DRIVEKilometresScale: 1:25,000.2DISCLAIMERAll care is taken in the preparationof this plan, however, <strong>Narrabri</strong> <strong>Shire</strong> Councilaccepts no responsibility for any misprints,errors, omissions or inaccuracies.The information contained within this planis for pictorial representation only. Do not scale.Accurate measurement should be undertakenby survey.© Department of Lands NSW 2011WHITING DRIVE (SR66)STAFFORD DRIVE (SR289)WHITING DRIVE (SR66)
FINCHS LANEDISCLAIMERSH29 KAMILAROI HIGHWAYSR10 OLD GUNNEDAH ROAD15.SR19 MAULES CREEK ROADSR61 TURRAW AN ROADSR61 TURRAWAN ROADSR17 OLD NARRABRI ROADSR19 MAULES CREEK ROADSR18 WAVE HILL ROADNARRABRI SHIRE COUNCILCAPITAL WORKS PROGRAMTHE TOWN OF BOGGABRISECTION 94(A) PLANCALOOLA RD.62DENMAN STCHELMSFORD STBURTON ST WEST61CALOOLA RDWALTON ST.60OAKHAM STBOSTON STWEE WAA STKAMILAROI HWY.5966MERTON STBOSTON STBURTON STBURTON STLAIDLAW STLAIDLAW STLYNN STBOSTON STHULL STBRAYMONT RDAll care is taken in the preparationof this plan, however, <strong>Narrabri</strong> <strong>Shire</strong> Councilaccepts no responsibility for any misprints,errors, omissions or inaccuracies.The information contained within this planis for pictorial representation only. Do not scale.Accurate measurement should be undertakenby survey.© Department of Lands NSW 2011SR22 - BRAYMONT RDGDA94BURTON STDALTON ST WESTUNNAMED STREET ???. 14SH29 KAMILAROI HIGHWAYCapital Works.SR61 TURRAWAN ROADHILL STREETSR17 OLD NARRABRI ROADCLARK RDCLARK RDNARRAWA STNARRAWA STNEWTONS RDNULLAWA STNAMOI STNANAMA STHILL STREETNANDEWAR ST NANDEWAR STNULLAWA STNAMOI STGRAIN VALLEY RDDENMAN STDENMAN STDENMAN STWALTON STCHELMSFORD STGRANTHAM ST WESTCHELMSFORD STCLARE ST WESTWALTON STBRENT ST WESTCAXTON ST WESTWALTON STOAKHAM STWALTON STOAKHAM STOAKHAM STOAKHAM STFROME STBRENT STBRENT STREES AVENUECAXTON STCAXTON STCAXTON STCLARE STDERBY STDALTON ST63WEE WAA STWEE WAA STMERTON STMERTON STLAIDLAW STCLARE STGRANTHAM STGRANTHAM STMERTON STWEE WAA ST64MERTON STLAIDLAW STFROME ST67DALTON STDALTON STLAIDLAW ST65LYNN STLYNN STLYNN STHULL STGRANTHAM STREET SOUTHKAMILAROI HWYGRANTHAM STREET SOUTHRoad IntersectionsFootpaths/CyclewaysEnvironmental 500 0 500 1000Civic ImprovementsCar Park UpgradeMetresCommunity FacilitiesScale: 1:10,000TURRABELLE STREETMOUNT VIEW RDGRAIN VALLEY RD
SR10 OLD GUNNEDAH ROAD15.SR19 MAULES CREEK ROADSR61 TURRAW AN ROADSR18 WAVE HILL ROADNARRABRI SHIRE COUNCILCAPITAL WORKS PROGRAMTHE TOWN OF WEE WAASECTION 94(A) PLANMAITLAND STDISCLAIMERAll care is taken in the preparationof this plan, however, <strong>Narrabri</strong> <strong>Shire</strong> Councilaccepts no responsibility for any misprints,errors, omissions or inaccuracies.The information contained within this planis for pictorial representation only. Do not scale.Accurate measurement should be undertakenby survey.© Department of Lands NSW 2011SR19 MAULES CREEK ROADBOUNDARY STSH29 KAMILAROI HIGHWAYSR61 TURRAWAN ROADSR17 OLD NARRABRI ROADKILKENNY COURTINGLEWOOD AVEBOUNDARY STLENORE CRESCENTCORMIE AVEJAMES HIBBENS AVEGEORGE WILSON AVEJOHN GRAY AVEEMPIRE PLGABO PLMAITLAND STKAMILAROI HIGHWAYMITCHELL ST71SH29 KAMILAROI HIGHWAY. 14SH29 KAMILAROI HIGHWAYSR61 TURRAWAN ROADBOOLCARROL ROAD (SH29)SR17 OLD NARRABRI ROADBOOLCARROL ROAD (SH29)LOUIS STWARRIOR STALBION STMITCHELL STBOUNDARY STCHRISTY STBOOLCARROL ROADWARRIOR STCHARLES STTUCKEY CRESCENTMITCHELL STCOWPER STCHURCH STGEORGE STRIVERS ST69CHARLES STROSE ST68CHURCH STGEORGE STMITCHELL ST (SH29)70COWPER STGEORGE STNELSON STNELSON STROSE STALMA STCOWPER STRIVERS STROSE STMAITLAND STALMA STMAITLAND STROSE STALMA STSTONEVILLE PLPURCELL AVEDELTAPINE PLALMA ALMA ST STCHARLES STSR207 TRUCKING YARDS LANEALMA STWARRIOR STROSE STCHRISTY STSR207 TRUCKING YARDS LANESR247 VERA LEAP ROADSR247 VERA LEAP ROADALMA STSHORT STSR209 HARRIS LANEHARRIS LANEGDA94MR127 CULGOORA RDCapital Works.Road IntersectionsFootpaths/CyclewaysEnvironmental 500 0 500 1000Civic ImprovementsCar Park UpgradeCommunity FacilitiesSR223 EDEN LANESR208 CHIFLEY ROADMetresScale: 1:10,000CR301 HAWTHORNE LANE8 CHIFLEY ROADSR30 CULGOORA ROAD
<strong>Narrabri</strong> <strong>Shire</strong> <strong>Section</strong> <strong>94A</strong> <strong>Development</strong> <strong>Contributions</strong> <strong>Plan</strong>Appendix 4 - BOUNDARY OF NARRABRI SHIRELGA


