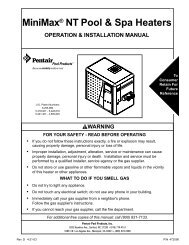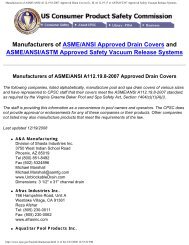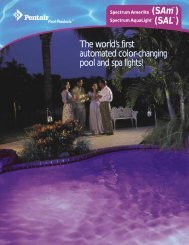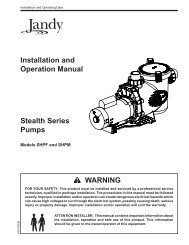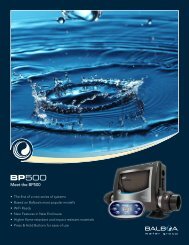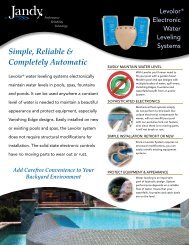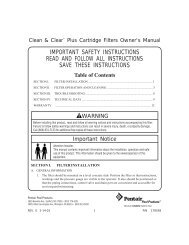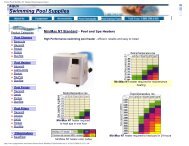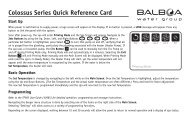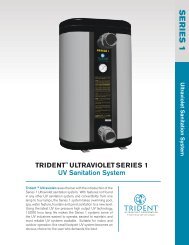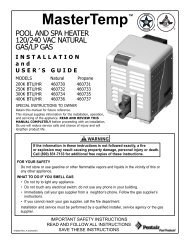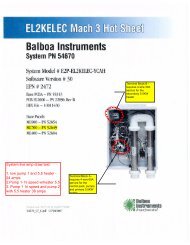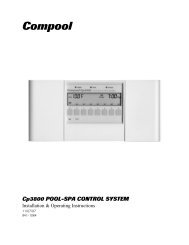Instruction Book-Schorer.pub - NESPA Tiled Spas
Instruction Book-Schorer.pub - NESPA Tiled Spas
Instruction Book-Schorer.pub - NESPA Tiled Spas
You also want an ePaper? Increase the reach of your titles
YUMPU automatically turns print PDFs into web optimized ePapers that Google loves.
STANDARD <strong>NESPA</strong>IN-GROUND INSTALLATIONINSTRUCTIONSSET-UP AND EXCAVATIONPrerequisites: Before installing your Nespa spa. You may be required to acquire a permit from yourlocal State, County, and City building dept and or Health department. (Commercial jobs need HealthDept. Approval). Your spa installation must comply with the most current codes. ( Uniform SwimmingPool, <strong>Spas</strong> & Hot Tub Code 2006 ( USPC 2006).Spa drawings: Request from Nespa a current spa specific construction detail, plan and section, spaplumbing detail.Delivery Access: Clearly determine the method of getting the spa to jobsite and into the hole. This mayrequire the use of a crane, forklift, hoist, backhoe and/or manpower etc.1) The following instructions are general guidelines and may not apply to your specific jobsiteconditions. When excavating for your spa remember to provide for plumbing and light connectionclearances. In order to determine how to excavate for your spa or swim spa, measure spas outsidedimension ( O.D.) and add minimum 3” to all sides. This 3” clearance is to accommodate jet and suctionplumbing. This 3”clearance can change or be reduced upon request. Note: skimmer location, this areamay have to be larger than 3”, if commercial 22”.2) Freeze Climates- If the spa is place into a vault (typical of freeze climates) a standard 18” or moreof clearance minimum from spa perimeter should be provided. This dead air space is for possiblefuture access to spa plumbing in case of a freeze. Area drain is mandatory. Ask your localinstaller for his experienced opinion. Do not hesitate to call us because we want to be sure thatyour installation progresses as smoothly as possible. If you have questions call us. (888) 479-4677.2) Hole depth is determined by spa’s outside height dimension. This height may vary depending if spahas skids or no skids. The spa lip may be finished or non- finished. How is the perimeter deckelevation transitioning to the spa? Focus on the finish surrounding deck elevations, thickness of thefinish material on spa upper horizontal lip, equal to lip or under the spa lip. This material can be tile,stone, concrete or brick.3) Preplumb the spa before it goes into the hole. If there are needs for electrical , bonding or controlconduits run them as well before dropping in hole. Connect bond wire to niche would be best.4) Spa should sit on level 3 ½” thick reinforced concrete pad. Sweep debris off pad prior todropping in hole.5) Install spa into the hole on top of concrete pad. Use the Eye bolts provided for crane, forkliftetc. rigging. Do not hold onto pipes. Use caution with suction and jet plumbing whenlowering into hole. DO NOT STRESS FITTINGS! Fill Spa with water and check for leaksprior to backfill.



