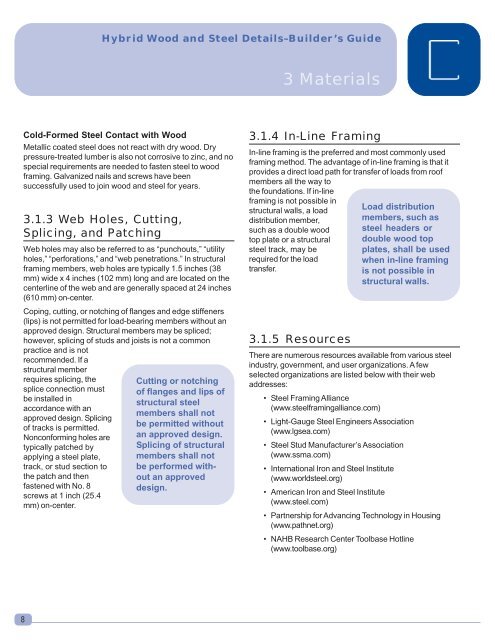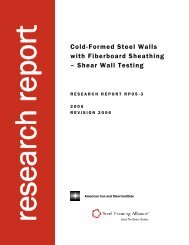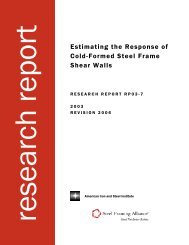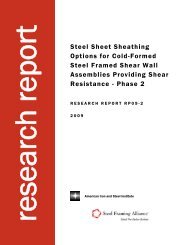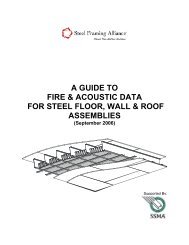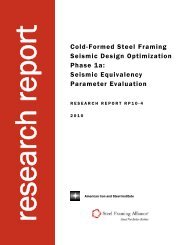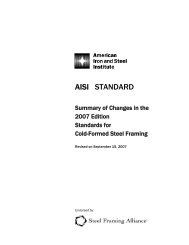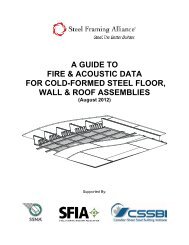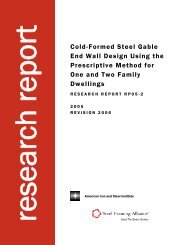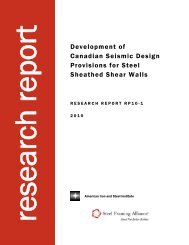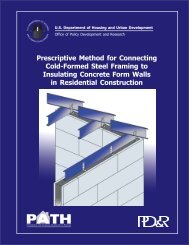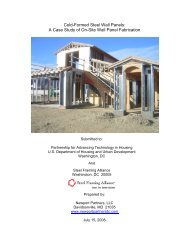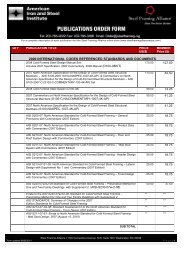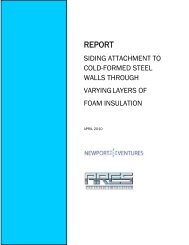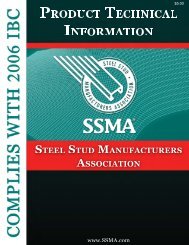Hybrid Wood and Steel Details– Builder's Guide
Hybrid Wood and Steel Details– Builder's Guide
Hybrid Wood and Steel Details– Builder's Guide
Create successful ePaper yourself
Turn your PDF publications into a flip-book with our unique Google optimized e-Paper software.
<strong>Hybrid</strong> <strong>Wood</strong> <strong>and</strong> <strong>Steel</strong> <strong>Details–</strong>Builder’s <strong>Guide</strong>3 MaterialsCold-Formed <strong>Steel</strong> Contact with <strong>Wood</strong>Metallic coated steel does not react with dry wood. Drypressure-treated lumber is also not corrosive to zinc, <strong>and</strong> nospecial requirements are needed to fasten steel to woodframing. Galvanized nails <strong>and</strong> screws have beensuccessfully used to join wood <strong>and</strong> steel for years.3.1.3 Web Holes, Cutting,Splicing, <strong>and</strong> PatchingWeb holes may also be referred to as “punchouts,” “utilityholes,” “perforations,” <strong>and</strong> “web penetrations.” In structuralframing members, web holes are typically 1.5 inches (38mm) wide x 4 inches (102 mm) long <strong>and</strong> are located on thecenterline of the web <strong>and</strong> are generally spaced at 24 inches(610 mm) on-center.Coping, cutting, or notching of flanges <strong>and</strong> edge stiffeners(lips) is not permitted for load-bearing members without anapproved design. Structural members may be spliced;however, splicing of studs <strong>and</strong> joists is not a commonpractice <strong>and</strong> is notrecommended. If astructural memberrequires splicing, thesplice connection mustbe installed inaccordance with anapproved design. Splicingof tracks is permitted.Nonconforming holes aretypically patched byapplying a steel plate,track, or stud section tothe patch <strong>and</strong> thenfastened with No. 8screws at 1 inch (25.4mm) on-center.Cutting or notchingof flanges <strong>and</strong> lips ofstructural steelmembers shall notbe permitted withoutan approved design.Splicing of structuralmembers shall notbe performed withoutan approveddesign.3.1.4 In-Line FramingIn-line framing is the preferred <strong>and</strong> most commonly usedframing method. The advantage of in-line framing is that itprovides a direct load path for transfer of loads from roofmembers all the way tothe foundations. If in-lineframing is not possible instructural walls, a loaddistribution member,such as a double woodtop plate or a structuralsteel track, may berequired for the loadtransfer.3.1.5 ResourcesLoad distributionmembers, such assteel headers ordouble wood topplates, shall be usedwhen in-line framingis not possible instructural walls.There are numerous resources available from various steelindustry, government, <strong>and</strong> user organizations. A fewselected organizations are listed below with their webaddresses:• <strong>Steel</strong> Framing Alliance(www.steelframingalliance.com)• Light-Gauge <strong>Steel</strong> Engineers Association(www.lgsea.com)• <strong>Steel</strong> Stud Manufacturer’s Association(www.ssma.com)• International Iron <strong>and</strong> <strong>Steel</strong> Institute(www.worldsteel.org)• American Iron <strong>and</strong> <strong>Steel</strong> Institute(www.steel.com)• Partnership for Advancing Technology in Housing(www.pathnet.org)• NAHB Research Center Toolbase Hotline(www.toolbase.org)8


