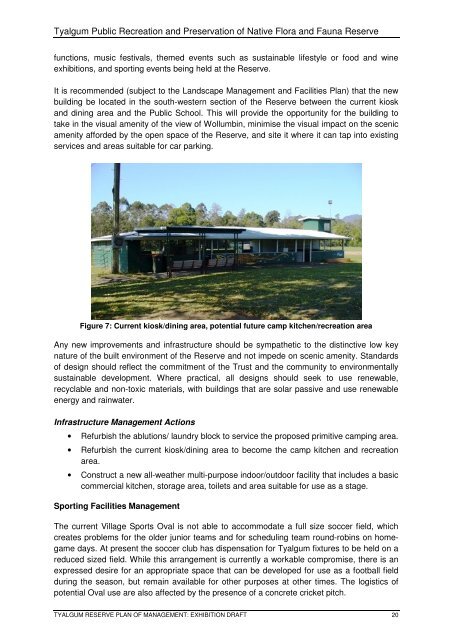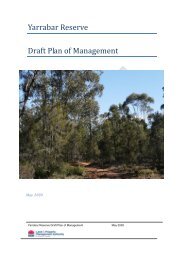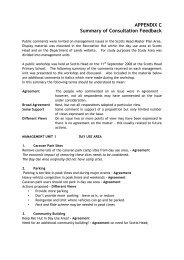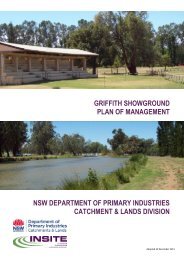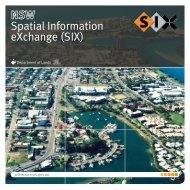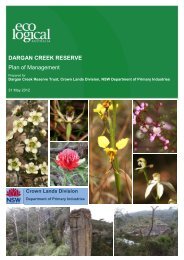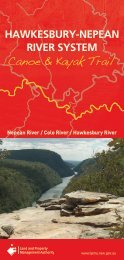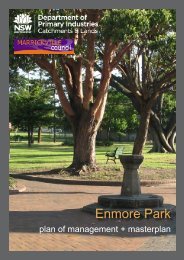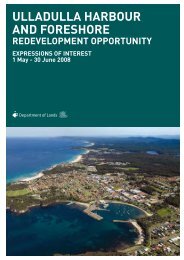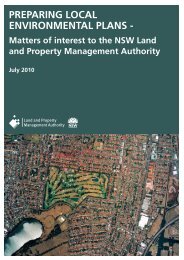Draft Plan of Management for Tyalgum Public Recreation and ... - Land
Draft Plan of Management for Tyalgum Public Recreation and ... - Land
Draft Plan of Management for Tyalgum Public Recreation and ... - Land
You also want an ePaper? Increase the reach of your titles
YUMPU automatically turns print PDFs into web optimized ePapers that Google loves.
<strong>Tyalgum</strong> <strong>Public</strong> <strong>Recreation</strong> <strong>and</strong> Preservation <strong>of</strong> Native Flora <strong>and</strong> Fauna Reservefunctions, music festivals, themed events such as sustainable lifestyle or food <strong>and</strong> wineexhibitions, <strong>and</strong> sporting events being held at the Reserve.It is recommended (subject to the L<strong>and</strong>scape <strong>Management</strong> <strong>and</strong> Facilities <strong>Plan</strong>) that the newbuilding be located in the south-western section <strong>of</strong> the Reserve between the current kiosk<strong>and</strong> dining area <strong>and</strong> the <strong>Public</strong> School. This will provide the opportunity <strong>for</strong> the building totake in the visual amenity <strong>of</strong> the view <strong>of</strong> Wollumbin, minimise the visual impact on the scenicamenity af<strong>for</strong>ded by the open space <strong>of</strong> the Reserve, <strong>and</strong> site it where it can tap into existingservices <strong>and</strong> areas suitable <strong>for</strong> car parking.Figure 7: Current kiosk/dining area, potential future camp kitchen/recreation areaAny new improvements <strong>and</strong> infrastructure should be sympathetic to the distinctive low keynature <strong>of</strong> the built environment <strong>of</strong> the Reserve <strong>and</strong> not impede on scenic amenity. St<strong>and</strong>ards<strong>of</strong> design should reflect the commitment <strong>of</strong> the Trust <strong>and</strong> the community to environmentallysustainable development. Where practical, all designs should seek to use renewable,recyclable <strong>and</strong> non-toxic materials, with buildings that are solar passive <strong>and</strong> use renewableenergy <strong>and</strong> rainwater.Infrastructure <strong>Management</strong> Actions• Refurbish the ablutions/ laundry block to service the proposed primitive camping area.• Refurbish the current kiosk/dining area to become the camp kitchen <strong>and</strong> recreationarea.• Construct a new all-weather multi-purpose indoor/outdoor facility that includes a basiccommercial kitchen, storage area, toilets <strong>and</strong> area suitable <strong>for</strong> use as a stage.Sporting Facilities <strong>Management</strong>The current Village Sports Oval is not able to accommodate a full size soccer field, whichcreates problems <strong>for</strong> the older junior teams <strong>and</strong> <strong>for</strong> scheduling team round-robins on homegamedays. At present the soccer club has dispensation <strong>for</strong> <strong>Tyalgum</strong> fixtures to be held on areduced sized field. While this arrangement is currently a workable compromise, there is anexpressed desire <strong>for</strong> an appropriate space that can be developed <strong>for</strong> use as a football fieldduring the season, but remain available <strong>for</strong> other purposes at other times. The logistics <strong>of</strong>potential Oval use are also affected by the presence <strong>of</strong> a concrete cricket pitch.TYALGUM RESERVE PLAN OF MANAGEMENT: EXHIBITION DRAFT 20


