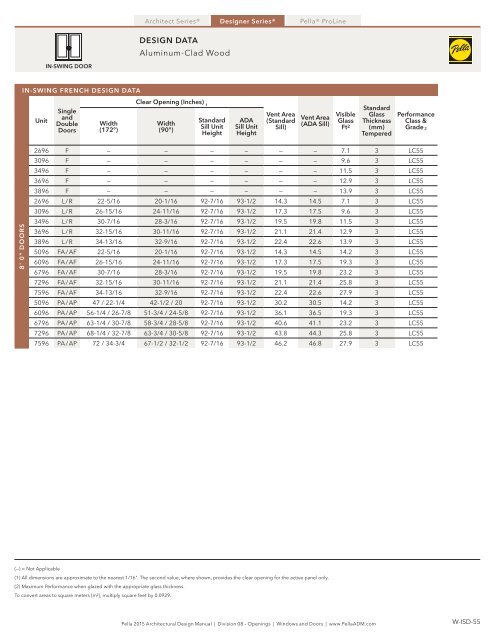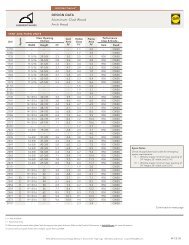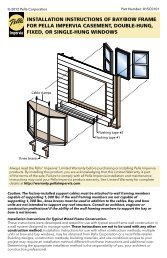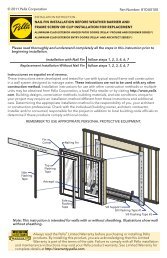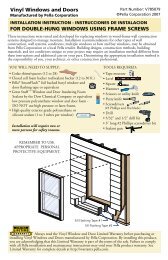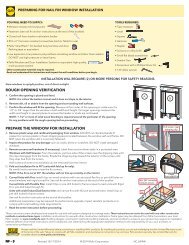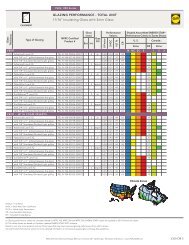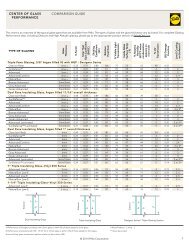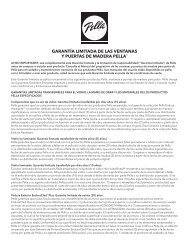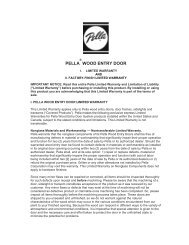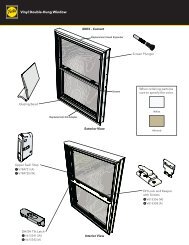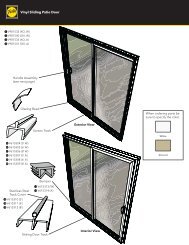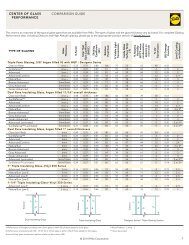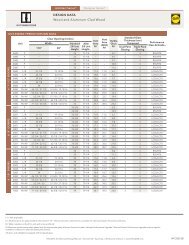DESIGN DATA Aluminum-Clad Wood - Pella.com
DESIGN DATA Aluminum-Clad Wood - Pella.com
DESIGN DATA Aluminum-Clad Wood - Pella.com
You also want an ePaper? Increase the reach of your titles
YUMPU automatically turns print PDFs into web optimized ePapers that Google loves.
Architect Series® Designer Series® <strong>Pella</strong>® ProLine<strong>DESIGN</strong> <strong>DATA</strong><strong>Aluminum</strong>-<strong>Clad</strong> <strong>Wood</strong>IN-SWING DOORIN-SWING FRENCH <strong>DESIGN</strong> <strong>DATA</strong>UnitSingleandDoubleDoorsWidth(172°)Clear Opening (Inches) 1Width(90°)StandardSill UnitHeightADASill UnitHeightVent Area(StandardSill)Vent Area(ADA Sill)VisibleGlassFt 2StandardGlassThickness(mm)TemperedPerformanceClass &Grade 28' 0" DOORS2696 F — — — — — — 7.1 3 LC553096 F — — — — — — 9.6 3 LC553496 F — — — — — — 11.5 3 LC553696 F — — — — — — 12.9 3 LC553896 F — — — — — — 13.9 3 LC552696 L / R 22-5/16 20-1/16 92-7/16 93-1/2 14.3 14.5 7.1 3 LC553096 L / R 26-15/16 24-11/16 92-7/16 93-1/2 17.3 17.5 9.6 3 LC553496 L / R 30-7/16 28-3/16 92-7/16 93-1/2 19.5 19.8 11.5 3 LC553696 L / R 32-15/16 30-11/16 92-7/16 93-1/2 21.1 21.4 12.9 3 LC553896 L / R 34-13/16 32-9/16 92-7/16 93-1/2 22.4 22.6 13.9 3 LC555096 FA / AF 22-5/16 20-1/16 92-7/16 93-1/2 14.3 14.5 14.2 3 LC556096 FA / AF 26-15/16 24-11/16 92-7/16 93-1/2 17.3 17.5 19.3 3 LC556796 FA / AF 30-7/16 28-3/16 92-7/16 93-1/2 19.5 19.8 23.2 3 LC557296 FA / AF 32-15/16 30-11/16 92-7/16 93-1/2 21.1 21.4 25.8 3 LC557596 FA / AF 34-13/16 32-9/16 92-7/16 93-1/2 22.4 22.6 27.9 3 LC555096 PA / AP 47 / 22-1/4 42-1/2 / 20 92-7/16 93-1/2 30.2 30.5 14.2 3 LC556096 PA / AP 56-1/4 / 26-7/8 51-3/4 / 24-5/8 92-7/16 93-1/2 36.1 36.5 19.3 3 LC556796 PA / AP 63-1/4 / 30-7/8 58-3/4 / 28-5/8 92-7/16 93-1/2 40.6 41.1 23.2 3 LC557296 PA / AP 68-1/4 / 32-7/8 63-3/4 / 30-5/8 92-7/16 93-1/2 43.8 44.3 25.8 3 LC557596 PA / AP 72 / 34-3/4 67-1/2 / 32-1/2 92-7/16 93-1/2 46.2 46.8 27.9 3 LC55(—) = Not Applicable(1) All dimensions are approximate to the nearest 1/16". The second value, where shown, provides the clear opening for the active panel only.(2) Maximum Performance when glazed with the appropriate glass thickness.To convert areas to square meters (m²), multiply square feet by 0.0929.<strong>Pella</strong> 2015 Architectural Design Manual | Division 08 – Openings | Windows and Doors | www.<strong>Pella</strong>ADM.<strong>com</strong>W-ISD-55


