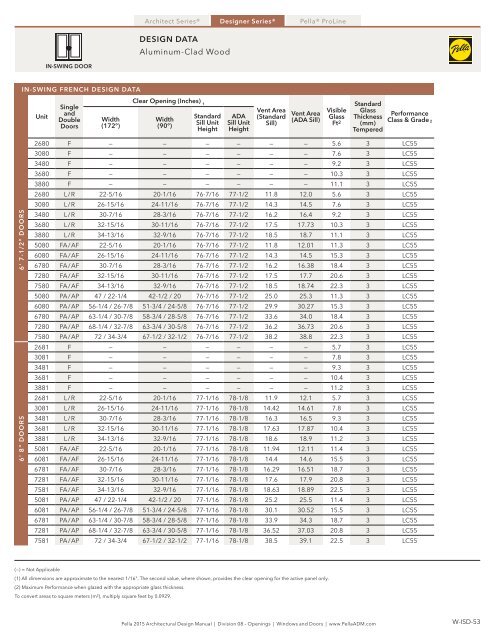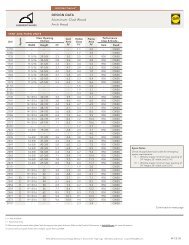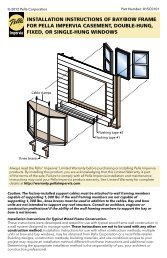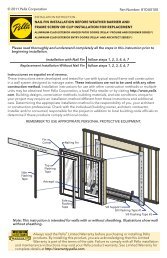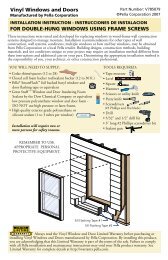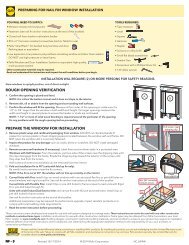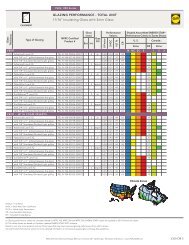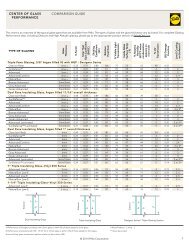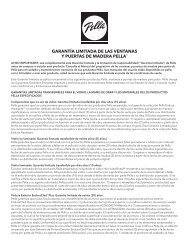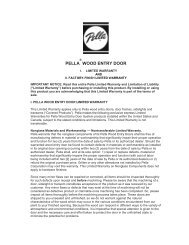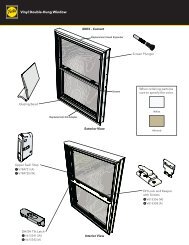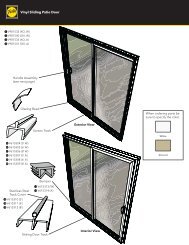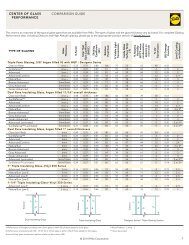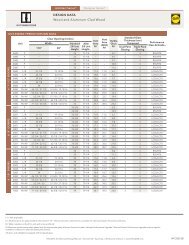DESIGN DATA Aluminum-Clad Wood - Pella.com
DESIGN DATA Aluminum-Clad Wood - Pella.com
DESIGN DATA Aluminum-Clad Wood - Pella.com
You also want an ePaper? Increase the reach of your titles
YUMPU automatically turns print PDFs into web optimized ePapers that Google loves.
Architect Series® Designer Series® <strong>Pella</strong>® ProLine<strong>DESIGN</strong> <strong>DATA</strong><strong>Aluminum</strong>-<strong>Clad</strong> <strong>Wood</strong>IN-SWING DOORIN-SWING FRENCH <strong>DESIGN</strong> <strong>DATA</strong>UnitSingleandDoubleDoorsWidth(172°)Clear Opening (Inches) 1Width(90°)StandardSill UnitHeightADASill UnitHeightVent Area(StandardSill)Vent Area(ADA Sill)VisibleGlassFt 2StandardGlassThickness(mm)TemperedPerformanceClass & Grade 26' 7-1/2" DOORS6' 8" DOORS2680 F — — — — — — 5.6 3 LC553080 F — — — — — — 7.6 3 LC553480 F — — — — — — 9.2 3 LC553680 F — — — — — — 10.3 3 LC553880 F — — — — — — 11.1 3 LC552680 L / R 22-5/16 20-1/16 76-7/16 77-1/2 11.8 12.0 5.6 3 LC553080 L / R 26-15/16 24-11/16 76-7/16 77-1/2 14.3 14.5 7.6 3 LC553480 L / R 30-7/16 28-3/16 76-7/16 77-1/2 16.2 16.4 9.2 3 LC553680 L / R 32-15/16 30-11/16 76-7/16 77-1/2 17.5 17.73 10.3 3 LC553880 L / R 34-13/16 32-9/16 76-7/16 77-1/2 18.5 18.7 11.1 3 LC555080 FA / AF 22-5/16 20-1/16 76-7/16 77-1/2 11.8 12.01 11.3 3 LC556080 FA / AF 26-15/16 24-11/16 76-7/16 77-1/2 14.3 14.5 15.3 3 LC556780 FA / AF 30-7/16 28-3/16 76-7/16 77-1/2 16.2 16.38 18.4 3 LC557280 FA / AF 32-15/16 30-11/16 76-7/16 77-1/2 17.5 17.7 20.6 3 LC557580 FA / AF 34-13/16 32-9/16 76-7/16 77-1/2 18.5 18.74 22.3 3 LC555080 PA / AP 47 / 22-1/4 42-1/2 / 20 76-7/16 77-1/2 25.0 25.3 11.3 3 LC556080 PA / AP 56-1/4 / 26-7/8 51-3/4 / 24-5/8 76-7/16 77-1/2 29.9 30.27 15.3 3 LC556780 PA / AP 63-1/4 / 30-7/8 58-3/4 / 28-5/8 76-7/16 77-1/2 33.6 34.0 18.4 3 LC557280 PA / AP 68-1/4 / 32-7/8 63-3/4 / 30-5/8 76-7/16 77-1/2 36.2 36.73 20.6 3 LC557580 PA / AP 72 / 34-3/4 67-1/2 / 32-1/2 76-7/16 77-1/2 38.2 38.8 22.3 3 LC552681 F — — — — — — 5.7 3 LC553081 F — — — — — — 7.8 3 LC553481 F — — — — — — 9.3 3 LC553681 F — — — — — — 10.4 3 LC553881 F — — — — — — 11.2 3 LC552681 L / R 22-5/16 20-1/16 77-1/16 78-1/8 11.9 12.1 5.7 3 LC553081 L / R 26-15/16 24-11/16 77-1/16 78-1/8 14.42 14.61 7.8 3 LC553481 L / R 30-7/16 28-3/16 77-1/16 78-1/8 16.3 16.5 9.3 3 LC553681 L / R 32-15/16 30-11/16 77-1/16 78-1/8 17.63 17.87 10.4 3 LC553881 L / R 34-13/16 32-9/16 77-1/16 78-1/8 18.6 18.9 11.2 3 LC555081 FA / AF 22-5/16 20-1/16 77-1/16 78-1/8 11.94 12.11 11.4 3 LC556081 FA / AF 26-15/16 24-11/16 77-1/16 78-1/8 14.4 14.6 15.5 3 LC556781 FA / AF 30-7/16 28-3/16 77-1/16 78-1/8 16.29 16.51 18.7 3 LC557281 FA / AF 32-15/16 30-11/16 77-1/16 78-1/8 17.6 17.9 20.8 3 LC557581 FA / AF 34-13/16 32-9/16 77-1/16 78-1/8 18.63 18.89 22.5 3 LC555081 PA / AP 47 / 22-1/4 42-1/2 / 20 77-1/16 78-1/8 25.2 25.5 11.4 3 LC556081 PA / AP 56-1/4 / 26-7/8 51-3/4 / 24-5/8 77-1/16 78-1/8 30.1 30.52 15.5 3 LC556781 PA / AP 63-1/4 / 30-7/8 58-3/4 / 28-5/8 77-1/16 78-1/8 33.9 34.3 18.7 3 LC557281 PA / AP 68-1/4 / 32-7/8 63-3/4 / 30-5/8 77-1/16 78-1/8 36.52 37.03 20.8 3 LC557581 PA / AP 72 / 34-3/4 67-1/2 / 32-1/2 77-1/16 78-1/8 38.5 39.1 22.5 3 LC55(—) = Not Applicable(1) All dimensions are approximate to the nearest 1/16". The second value, where shown, provides the clear opening for the active panel only.(2) Maximum Performance when glazed with the appropriate glass thickness.To convert areas to square meters (m²), multiply square feet by 0.0929.<strong>Pella</strong> 2015 Architectural Design Manual | Division 08 – Openings | Windows and Doors | www.<strong>Pella</strong>ADM.<strong>com</strong>W-ISD-53
Architect Series® Designer Series® <strong>Pella</strong>® ProLine<strong>DESIGN</strong> <strong>DATA</strong><strong>Aluminum</strong>-<strong>Clad</strong> <strong>Wood</strong>IN-SWING DOORIN-SWING FRENCH <strong>DESIGN</strong> <strong>DATA</strong>UnitSingleandDoubleDoorsWidth(172°)Clear Opening (Inches) 1Width(90°)StandardSill UnitHeightADASill UnitHeightVent Area(StandardSill)Vent Area(ADA Sill)VisibleGlassFt 2StandardGlassThickness(mm)TemperedPerformanceClass &Grade 28' 0" DOORS2696 F — — — — — — 7.1 3 LC553096 F — — — — — — 9.6 3 LC553496 F — — — — — — 11.5 3 LC553696 F — — — — — — 12.9 3 LC553896 F — — — — — — 13.9 3 LC552696 L / R 22-5/16 20-1/16 92-7/16 93-1/2 14.3 14.5 7.1 3 LC553096 L / R 26-15/16 24-11/16 92-7/16 93-1/2 17.3 17.5 9.6 3 LC553496 L / R 30-7/16 28-3/16 92-7/16 93-1/2 19.5 19.8 11.5 3 LC553696 L / R 32-15/16 30-11/16 92-7/16 93-1/2 21.1 21.4 12.9 3 LC553896 L / R 34-13/16 32-9/16 92-7/16 93-1/2 22.4 22.6 13.9 3 LC555096 FA / AF 22-5/16 20-1/16 92-7/16 93-1/2 14.3 14.5 14.2 3 LC556096 FA / AF 26-15/16 24-11/16 92-7/16 93-1/2 17.3 17.5 19.3 3 LC556796 FA / AF 30-7/16 28-3/16 92-7/16 93-1/2 19.5 19.8 23.2 3 LC557296 FA / AF 32-15/16 30-11/16 92-7/16 93-1/2 21.1 21.4 25.8 3 LC557596 FA / AF 34-13/16 32-9/16 92-7/16 93-1/2 22.4 22.6 27.9 3 LC555096 PA / AP 47 / 22-1/4 42-1/2 / 20 92-7/16 93-1/2 30.2 30.5 14.2 3 LC556096 PA / AP 56-1/4 / 26-7/8 51-3/4 / 24-5/8 92-7/16 93-1/2 36.1 36.5 19.3 3 LC556796 PA / AP 63-1/4 / 30-7/8 58-3/4 / 28-5/8 92-7/16 93-1/2 40.6 41.1 23.2 3 LC557296 PA / AP 68-1/4 / 32-7/8 63-3/4 / 30-5/8 92-7/16 93-1/2 43.8 44.3 25.8 3 LC557596 PA / AP 72 / 34-3/4 67-1/2 / 32-1/2 92-7/16 93-1/2 46.2 46.8 27.9 3 LC55(—) = Not Applicable(1) All dimensions are approximate to the nearest 1/16". The second value, where shown, provides the clear opening for the active panel only.(2) Maximum Performance when glazed with the appropriate glass thickness.To convert areas to square meters (m²), multiply square feet by 0.0929.<strong>Pella</strong> 2015 Architectural Design Manual | Division 08 – Openings | Windows and Doors | www.<strong>Pella</strong>ADM.<strong>com</strong>W-ISD-55
Architect Series® Designer Series® <strong>Pella</strong>® ProLine<strong>DESIGN</strong> <strong>DATA</strong><strong>Aluminum</strong>-<strong>Clad</strong> <strong>Wood</strong>IN-SWING DOORTRANSOMSUnitVisibleGlassFt 2Standard GlassThickness (mm)Annealed TemperedPerformanceClass and Grade 12614 1.7 3 3 CW502617 2.2 3 3 CW502625 3.4 3 3 CW503014 2.0 3 3 CW503017 2.6 3 3 CW503025 4.0 3 3 CW503414 2.3 3 3 CW503417 2.9 3 3 CW503425 4.6 3 3 CW503614 2.4 3 3 CW503617 3.1 3 3 CW503625 4.9 3 3 CW503814 2.6 3 3 CW503817 3.3 3 3 CW503825 5.2 3 3 CW505014 3.5 3 3 CW505017 4.5 3 3 CW505025 7.1 3 3 CW506014 4.2 3 3 CW506017 5.4 3 3 CW506025 8.6 3 3 CW507214 5.1 3 3 CW407217 6.6 3 3 CW407225 10.4 3 3 CW407514 5.4 3 3 CW407517 6.9 3 3 CW407525 10.8 3 3 CW40SIDELIGHTSUnitVisibleGlass Ft 2FrameArea Ft 2PerformanceClass and Grade 11880 3.9 9.9 LC551881 4.0 10.0 LC551882 4.0 10.2 LC551886 4.3 10.8 LC551896 4.9 11.9 LC55(1) Maximum Performance when glazed with the appropriate glass thickness.To convert areas to square meters (m²), multiply square feet by 0.0929.<strong>Pella</strong> 2015 Architectural Design Manual | Division 08 – Openings | Windows and Doors | www.<strong>Pella</strong>ADM.<strong>com</strong>W-ISD-56
Architect Series® Designer Series® <strong>Pella</strong>® ProLineIN-SWING DOOR<strong>DESIGN</strong> <strong>DATA</strong><strong>Aluminum</strong>-<strong>Clad</strong> <strong>Wood</strong>Miscellaneous FormulasVISIBLE GLASS ACTUAL GLASS 1Clear Opening SchematicDOORSTRANSOMSSIDELIGHTSWidth (Single Door) =Frame – 12-15/32"Width (Double Door) =(Frame – 24-1/4") / 2Height = Frame – 16-1/4"Width = Frame – 3-1/4"Height = Frame – 3-1/4"Width = Frame – 9-1/16"Height = Frame – 16-1/4"Width (Single Door) =Frame – 11-9/32"Width (Double Door) =(Frame – 21-7/8") / 2Height = Frame – 15-1/16"Width = Frame – 2"Height = Frame – 2"Width = Frame – 7-7/8"Height = Frame – 15-1/16"Width@ 90°Width@ 172°CLEAR OPENINGHEIGHTCLADCLEAR OPENING WIDTHWidthHeightCLEAROPENING(@ 90º)Width (Double Door—Active Panel) =(Frame / 2) – 4-3/8"Width (Double Door—Both Panels) =Frame – 6-21/32"Width (Single Door) = Frame – 4-15/16"Height = Frame – 3-1/4"Shaded portion showsvent area of door.CLEAROPENING(@ 172º)Width (Double Door—Active Panel) =(Frame Width / 2) – 2-7/16"Width (Double Door—Both Panels) =Frame – 3-5/32"Width (Single Door) = Frame – 3"Height = Frame – 3-1/4"Shade Handing GuideUNIT TYPESHADE OPERATOR LOCATIONFROM EXTERIORINTERIOR HINGEDGLASS STYLESINGLE FIXED PANEL Optional-Left or Right Side HingeLEFT-HANDRIGHT-HANDACTIVE-FIXEDFIXED-ACTIVEACTIVE-PASSIVEPASSIVE-ACTIVEFIXED SIDELIGHTLeftRightA-RightF-LeftF-RightA-LeftA-LeftP-RightP-LeftA-RightOptional-Left or RightSide HingeSide HingeSide HingeSide HingeSide HingeSide HingeSide HingeSide HingeSide HingeSide Hinge(1) Actual glass of Interior Hinged Glass Panel is 1/2" smaller than the exterior glass.<strong>Pella</strong> 2015 Architectural Design Manual | Division 08 – Openings | Windows and Doors | www.<strong>Pella</strong>ADM.<strong>com</strong>W-ISD-57


