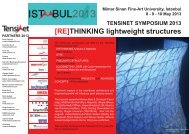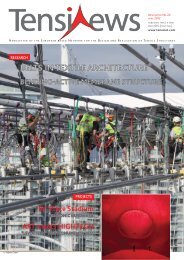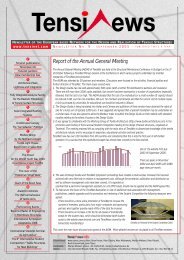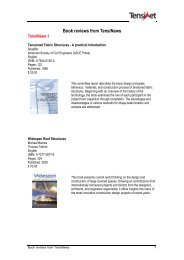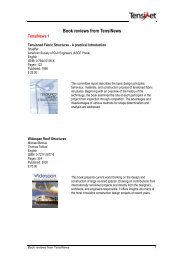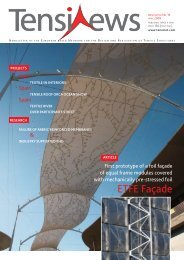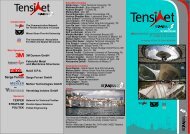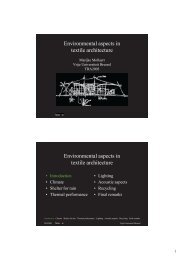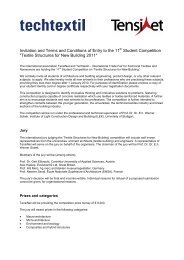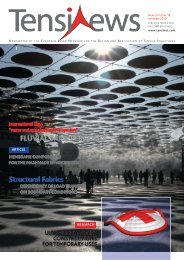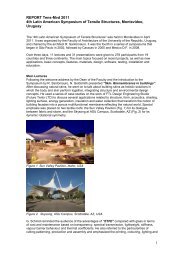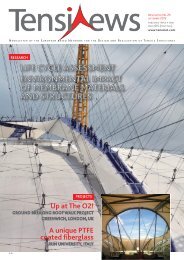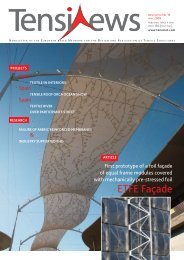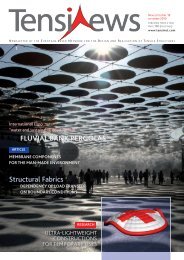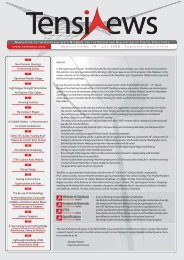Tensinews 21 - sept2011 - vers 31-8 - TensiNet
Tensinews 21 - sept2011 - vers 31-8 - TensiNet
Tensinews 21 - sept2011 - vers 31-8 - TensiNet
You also want an ePaper? Increase the reach of your titles
YUMPU automatically turns print PDFs into web optimized ePapers that Google loves.
Context<br />
LAVA’s Home of the Future is a<br />
showcase for future living, with<br />
nature, technology and man in a<br />
new harmony. The Home of the<br />
Future will start construction in late<br />
2011 on the rooftop of a new<br />
furniture mall in Beijing, China (Fig.1).<br />
Project<br />
An ETFE geodesic skydome provides<br />
a year-round microclimate that<br />
opens up the home to a garden filled<br />
with sun, light and fresh air, away<br />
from the pollution and noise of the<br />
city (Fig. 2). Visitors will experience<br />
fifteen different living spaces, from<br />
internal/external bathroom zones to<br />
kitchens flowing to veggie patches<br />
and barbeques to sunken bedrooms<br />
with dream inducing lighting. At<br />
night the home and the tropical<br />
garden turn into an otherworldly<br />
experience, with the underlying<br />
technology, the electronic veins of<br />
the system, coming to life.The<br />
design is inspired by nature’s<br />
efficiencies – corals, cells and<br />
bubbles - and creates an environ -<br />
ment where technologies are<br />
invisibly integrated to satisfy every -<br />
day needs and senses. Its fluid design<br />
16 TENSINEWS NR. <strong>21</strong> – SEPTEMBER 2011<br />
Figure 1. Visualization Future Living day and night.<br />
® Doug and Wolf<br />
and organisational strategy based on<br />
cells is easily modified to suit specific<br />
requirements. The Home of the<br />
Future integrates the latest improve -<br />
ments in comfort and instantaneous<br />
information technology with a space<br />
that embraces nature.<br />
Figure 2. Section trough the ETFE geodesic skydome. ® Doug and Wolf<br />
La Plata Stadium<br />
Argentina<br />
Chris Bosse, Director of LAVA says:<br />
'The Home of the Future acts as a<br />
metaphor for the questions of our<br />
times, our relationship with nature,<br />
with technology and with ourselves'.<br />
LAVA’s Home of the Future is a<br />
showcase for future living - it<br />
balances man’s needs with nature<br />
and technology in perfect harmony.<br />
Team LAVA: Chris Bosse, Tobias<br />
Wallisser, Alexander Rieck<br />
Landscape: Aecom<br />
Engineering support: Arup<br />
ETFE: Vector Foiltec<br />
! Jane Sil<strong>vers</strong>mith<br />
: jane_sil<strong>vers</strong>mith@mac.com<br />
: www.l-a-v-a.net<br />
A COMPLETED ROOF MADE OF 30.000M² HIGH-LIGHT TRANSMISSION MEMBRANES<br />
SAINT-GOBAIN BIRDAIR<br />
Context<br />
More than 10 years ago, over 30.000m² of ULTRALUX® I Architectural<br />
Membrane was manufactured to top a new stadium in La Plata, Argentina.<br />
For various reasons, the stadium was built but the roof was never installed<br />
until last year . The roof features a unique style, a double cable dome which<br />
provides a figure eight shape, was added to complete this beautiful stadium.<br />
Today, the stadium is completed and looks amazing (Fig. 1).<br />
Membrane<br />
For the membrane the high translucency architectural membrane ULTRALUX<br />
was chosen. ULTRALUX is made of fiberglass and polytetrafluoroethylene<br />
(PTFE) and provides about 25% light transmission as opposed to standard<br />
products which provide 10 to 16% light transmission. ULTRALUX is<br />
manufactured by Saint-Gobain in the Merrimack, NH plant.<br />
Cable structure<br />
Birdair engineered, fabricated and o<strong>vers</strong>aw the installation of the cable<br />
structure and fabric roof. Birdair’s steel cable systems was used. To<br />
accommodate the unconventional geometry of the stadium, the main roof<br />
structure was formed using tensioned steel cable hoops at three different<br />
levels, along with vertical columns, diagonal cables, and ridge cables. This<br />
prestressed tensegrity design features a figure-eight-shaped central opening<br />
that resists global distortion using tension. Consequently, the roof deck is<br />
extremely stiff, similar to the way a drum skin is stiffened by tensioning.<br />
LABORATORY FOR VISIONARY ARCHITECTURE LAVA<br />
Home of the Future<br />
A SHOWCASE FOR FUTURE LIVING<br />
Beijing, China<br />
Figure 1. Aerial view of the completed roof<br />
Figure 2. Installation of the cable structure © Birdair<br />
Figure 3. Inside view of the completed roof © Birdair<br />
! Roland Keil<br />
: roland.keil@saint-gobain.com<br />
Saint-Gobain performance Plastics<br />
: www.chemfab.com - www.sheerfill.com - www.birdair.com<br />
Name of the project: La Plata Stadium<br />
Function of building: sport and cultural events<br />
Year of construction: 2011<br />
Architects: Roberto Ferreira<br />
Engineer: Weidlinger and Associates, New York, New York<br />
General contractor: Astillero Rio Santiago, Rio Santiago, Ensenada, Argentina<br />
Supplier of the membrane material: Saint-Gobain<br />
Material: ULTRALUX® I Architectural Membrane<br />
Covered surface (roofed area): 30.000m²



