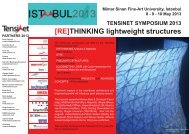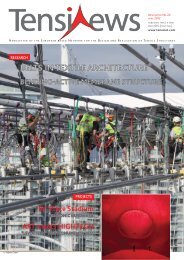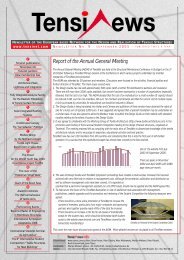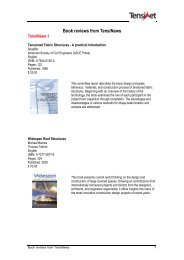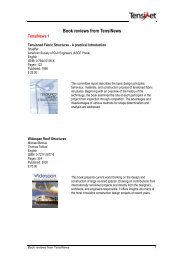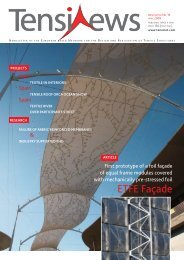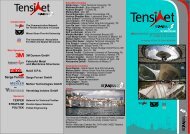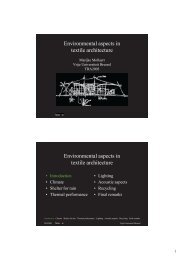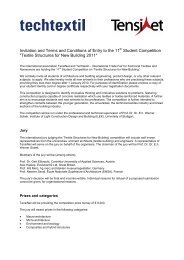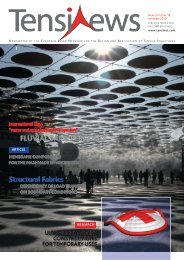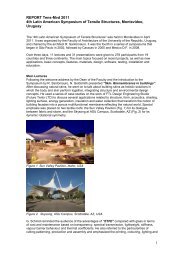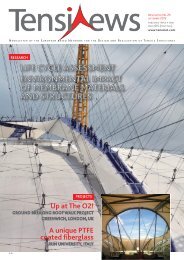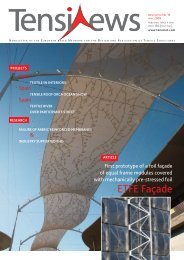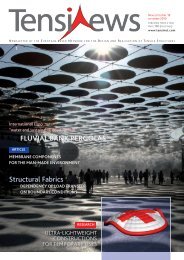Tensinews 21 - sept2011 - vers 31-8 - TensiNet
Tensinews 21 - sept2011 - vers 31-8 - TensiNet
Tensinews 21 - sept2011 - vers 31-8 - TensiNet
Create successful ePaper yourself
Turn your PDF publications into a flip-book with our unique Google optimized e-Paper software.
FORM TL MEMBRANE ROOFS SHELTER<br />
Stone-age temple<br />
Malta<br />
18 TENSINEWS NR. <strong>21</strong> – SEPTEMBER 2011<br />
Context<br />
To protect the approx. 5.000 years<br />
old temple complexes Hagar Qim<br />
and Mnajdra on the island of Malta<br />
against erosion, two membrane<br />
structures have been developed,<br />
which now cover and protect the<br />
archeological excavation.<br />
For thousands of years the stony<br />
cult sites have been overwhelmed<br />
before in 1839 their unearthing was<br />
started. Hagar Qim and Mnajdra are<br />
situated at the South coast of Malta<br />
at only 500m distance. Built<br />
between 3.600 and 2.500 B.C.,<br />
the sites made of lime stone blocks<br />
became UNESCO-world heritage<br />
sites in 1992. Since their excavation<br />
the rough environmental conditions<br />
have affected the temples Hagar<br />
Qim and Mnajdra strongly. The soft<br />
lime stone impended an<br />
accelerated dilapidation by salty<br />
rain and high variations in<br />
temperature. In the year 2000 a<br />
group of scientists suggested to<br />
build a conservation and<br />
interpretation protection according<br />
to UNESCO regulations over the<br />
cult sites. This is weather protection<br />
on the one side and the<br />
encouragement of attentive visitor's<br />
behaviour on the other side to<br />
protect the fragile temple sites from<br />
further dilapidation.<br />
International UNESCO<br />
competition<br />
The design of these roofs has been<br />
part of an international UNESCO<br />
competition which was won by the<br />
Swiss architect Walter Hunziker in<br />
2003. Supported by the engineering<br />
office KTA the original steep<br />
membrane roofs with one arch<br />
became flat roofs with two inclined<br />
arches. formTL was contracted with<br />
the final design and the structural<br />
design as well as the pattern design<br />
by the North-Italian general<br />
contractor and membrane<br />
manufacturer Canobbio SpA.<br />
Project<br />
Three important preconditions had<br />
to be taken into account: the roofs<br />
needed to be deconstructable<br />
without visible effects after the<br />
restoration of the sites in 25 or 30<br />
years and their design had to follow<br />
the astronomical alignment of the<br />
temples. At certain times of the<br />
year the roofs should not impede<br />
the insolation at certain dates like<br />
the summer and winter solstice.<br />
And they should offer the<br />
maximum weather protection.<br />
The geometry was only partly given<br />
due to the individual topography,<br />
but could be solved similar in<br />
design: The developed structures<br />
consist of two center positioned,<br />
slightly inclined steel arches.<br />
Between the arches and to the side<br />
frames a cable net with membrane



