How to get a Building Permit - Pitt Meadows
How to get a Building Permit - Pitt Meadows
How to get a Building Permit - Pitt Meadows
Create successful ePaper yourself
Turn your PDF publications into a flip-book with our unique Google optimized e-Paper software.
DevelopmentServicesDepartmentThis guide has beenprepared <strong>to</strong> assist youin understanding theregulations andrequirements that applywhen making anapplication for aresidential buildingpermit.This guide is not abylaw. It is a guideprepared for yourinformation andconvenience only. Fordetails and legaldocuments, you mustconsult relevantmunicipal bylaws (suchas the building andzoning bylaw) or theB.C. <strong>Building</strong> Code.A GUIDE TO RESIDENTIALBUILDING PERMITS FOR NEWCONSTRUCTIONYou will need a permit when you wish <strong>to</strong>:• Build any kind of structure larger than 10 sq. meters (100 sq.ft.)• Make alterations, renovations, and repairs <strong>to</strong> existingbuildings/structures• Construct a swimming pool• Finish a previously unfinished area (i.e. basement)• Close in a carport <strong>to</strong> a garage or living space• Demolish all or portion of a building or structure• To move any building, structure or mobile home• To place on any land a manufactured or fac<strong>to</strong>ry-built home• Install a new wood s<strong>to</strong>ve• Change a use or occupancy of a building• Repair a building damaged by fire, flood, earthquake or othercause• Retaining walls which retain more than 1.5 meters of fill<strong>Permit</strong>s are not required for non-structural minormodifications such as:• Re-roofing• Cabinets• Siding/Painting• Landscaping• SidewalksNote: Although the above work does not require permits,homeowners should ensure that the construction conforms <strong>to</strong> therequirements of the Provincial <strong>Building</strong> code and other applicable City of<strong>Pitt</strong> <strong>Meadows</strong> BylawsThings you should know when planning a project:• Check the Planning Department for the zoning of the property<strong>to</strong> ensure the intended use is permitted.• Check the required setbacks from the property lines and themaximum site coverage permitted.• Check with the Engineering Department for location and depthof services, i.e., water, s<strong>to</strong>rm, and sanitary sewer.• Check for easements or right-of-ways on your property (someof these can be obtained a the City of <strong>Pitt</strong> <strong>Meadows</strong> website atwww.pittmeadows.bc.ca/online services/mapguide)#39585v11
Problems that can occur:• A building scheme registered on title ofyour property may require the approval ofyour proposed design by a third party• A covenant registered on the title maystipulate certain construction requirementsor even restrict a use• The proposed siting of you building myconflict with zoning setbacks requirements• The proposed siting of you building mayconflict with a registered easement orright-of-way• Your property may be located within adesignated floodplainQuestions pertaining <strong>to</strong> a building site maybe answered by contracting the followingDepartments:<strong>Building</strong> Department:Phone: 604-465-2428Engineering Department:Municipal Services, Culverts and Road604-465-2426Planning Department:Zoning, Land Use604-465-2427An application for a building permit shall be:• Signed by the owner, or a signing officer if the owner is a corporation• Accompanied by the owner’s acknowledgement of responsibility signed by the owner, or asigning officer if the owner is a corporation• Accompanied by the owner’s acknowledgement of professional design and review singed bythe owner, or a signing office if the owner is a corporation, when professional design isrequired• Accompanied by the Home Owner Protection Office registration form for new homes• If required a copy of a sewage disposal system permit <strong>to</strong> install from the Fraser HealthAuthorityAn application for a building permit shall include:Site Plans: (scale: 1/100 or 1/8” = 1’-0”)• North direction indicated• The bearing and dimensions of theparcel• The legal description and civic addressof the parcel• The location and dimensions of allstatu<strong>to</strong>ry rights of way, easements andsetback requirements• The location and dimensions of allexisting and proposed buildings andstructures on the parcel• Setbacks <strong>to</strong> the natural boundary of anylake, swamp, pond or watercourse wherethe City of <strong>Pitt</strong> <strong>Meadows</strong>’ land useregulations establish setbackrequirements related <strong>to</strong> flooding• The existing and finished ground levels<strong>to</strong> an established datum at or adjacent <strong>to</strong>the site and the geodetic elevation of theunderside of the floor system or <strong>to</strong>p ofslab• The location, dimension and gradient ofparking and driveway access#39585v12
Foundation/Basement Plans:(scale: 1:50 or ¼” = 1’-0”)• A foundation design prepared by aregistered professional accompaniedby letters of assurance in the form ofSchedules B1 and B2Floor Plans:(scale: 1:50 or ¼” = 1’-0”)• Floor plans showing thedimensions and uses of all areas• The dimensions and heights ofcrawl and roof spaces• The location, size and opening ofwindows• Floor, wall and ceiling finishes• Plumbing fixtures• Structural elements• Stair dimensionsCross Sections:(scale: 1:50 or ¼” = 1’-0”)• Cross section through the buildingor structure illustrating constructiondimensions and systemsElevations:(scale: 1:50 or ¼” = 1’-0”)• Elevations of all sides of thebuilding or structure showing finishdetails, roof slopes, windows,doors, existing and finished grades• Two copies of a site plan (see page 3 for sample), drawn <strong>to</strong> scale showing the location of allexisting and proposed structures. A site plan is also required for a demolition and movingpermit.#39585v13
• Two copies of construction drawings (see pages 3 & 4 for samples), drawn <strong>to</strong> scale, showingsufficient detail so that compliance with the BC <strong>Building</strong> Code and all other relevant bylawsand regulations may be assessed. A foundation design prepared by a registered professionalaccompanied by letters of assurance is required for new single family dwellings.• For manufactured homes and other fac<strong>to</strong>ry built structures, two copies of foundation planswill be required, showing details of the anchoring system and service connections; themanufactures name, date of manufacture, model and size of unit.<strong>Building</strong> permit cost:• <strong>Building</strong> permit fees are based onthe <strong>to</strong>tal value of construction andare calculated in accordance withthe Schedule “l” of the buildingbylaw.Electrical and Plumbing permits:• For electrical and gas permits andinspections please contact theSafety Engineering Services.www.safetyauthority.ca• Gas: 604-851-7012• Electrical: 604-927-2041List of Inspections Required:The list of inspections required may vary for anyparticular project and will be confirmed by the <strong>Building</strong>Inspec<strong>to</strong>r when a permit is issued. The list may include:• Forms prior <strong>to</strong> pouring concrete• The Installation of perimeter foundationdrain piping and foundationdampproofing prior <strong>to</strong> backfilling• Rough in Drain, Waste and Vent Pipes• Water supply, tubs and traps• The Framing• The insulation and vapour barrier• Occupancy inspection2006 BC <strong>Building</strong> Code:• There are some significant changes <strong>to</strong> the 2006 BC <strong>Building</strong> Code which will affect how astructure is designed and constructed. The building permit application submitted for permitneeds <strong>to</strong> comply with all the new requirements set out in the 2006 BC <strong>Building</strong> code.Contacts:Dave Bruce<strong>Building</strong> OfficialT: 604-465-2430F: 604-465-2404e-mail: dbruce@pittmeadows.bc.caChantal Gemperle<strong>Building</strong> OfficialT: 604-465-2460F: 604-465-2404e-mail: cgemperle@pittmeadows.bc.caCity of <strong>Pitt</strong> <strong>Meadows</strong><strong>Pitt</strong> <strong>Meadows</strong>, B.C., V3Y 2B5T: 604-465-5454F: 604-465-2404Website: www.pittmeadows.bc.caCity Hall Hours: 8:30am – 4:30pm Monday <strong>to</strong> FridayClosed on Statu<strong>to</strong>ry HolidaysFraser Health Authority11940 Haney Place, Maple RidgeF: 604-476-7000#39585v14


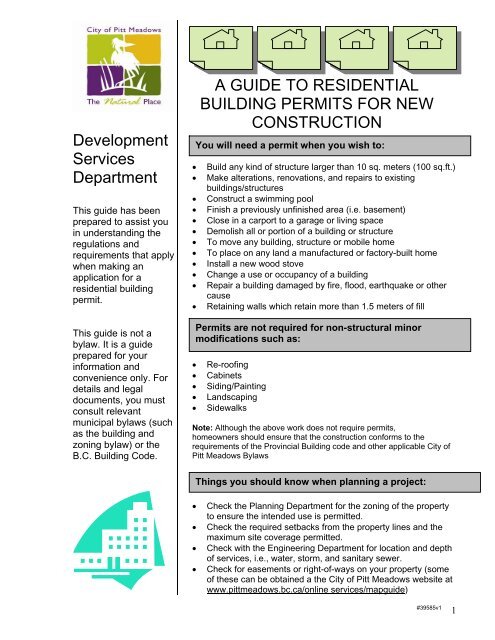
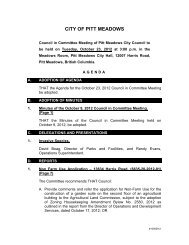



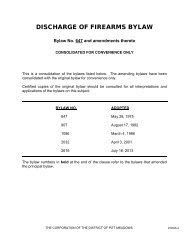

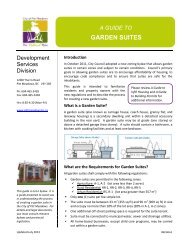
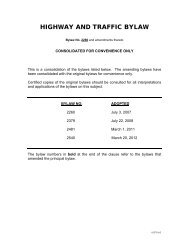

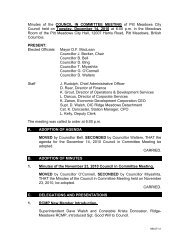
![Building Permits [PDF - 895 KB] - Pitt Meadows](https://img.yumpu.com/51875956/1/190x245/building-permits-pdf-895-kb-pitt-meadows.jpg?quality=85)
