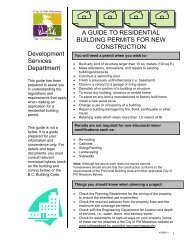CITY OF PITT MEADOWS
CITY OF PITT MEADOWS
CITY OF PITT MEADOWS
Create successful ePaper yourself
Turn your PDF publications into a flip-book with our unique Google optimized e-Paper software.
<strong>CITY</strong> <strong>OF</strong> <strong>PITT</strong> <strong>MEADOWS</strong>Council in Committee Meeting of Pitt Meadows City Council tobe held on Tuesday, June 12, 2012 at 6:00 p.m. in the MeadowsRoom of the Pitt Meadows City Hall, 12007 Harris Road, PittMeadows, British Columbia.A. ADOPTION <strong>OF</strong> AGENDAAGENDATHAT the agenda for the June 12, 2012 Council in Committee Meeting, beadopted.B. ADOPTION <strong>OF</strong> MINUTES1. Minutes of the May 22, 2012 Council in Committee Meeting.(Page 1)THAT the Minutes of the Council in Committee Meeting held on May 22,2012, be adopted.C. DELEGATIONS AND PRESENTATIONS1. Pan-Municipal Affairs Service Establishment Bylaw.(Page 9)Delia Laglagaron, Interim Commissioner and Chief Administrative Officer,Metro Vancouver.D. REPORTS1. Mosaic Osprey Village: Development Permit Application and ZoningAmendment Bylaw Nos. 2440, 2009 and 2571, 2012 and OfficialCommunity Plan (OCP) Amendment Bylaw No. 2441, 2009.(3060-20-2012-004 )(Page 21)The Committee recommends THAT Council:A. Authorize the issuance of Development Permit No. 2012-002 topermit the construction of four three-storey mixed use buildings onBarnston View Road; AND#101350v1
Agenda for the Council in Committee Meeting - June 12, 201221. Mosaic Osprey Village Development Permit Application and BylawAmendments Cont’d.B. Adopt Official Community Plan Amendment Bylaw No. 2441, 2009to introduce a new Village Commercial designation and to changethe existing Community Commercial designation on Barnston ViewRoad in Osprey Village to Village Commercial; ANDC. Adopt Zoning Bylaw Amendment Bylaw No. 2440, 2009 to amendZoning Bylaw No. 2505 to increase the maximum number ofdwelling units permitted from 456 to 480 units, and to regulate thelocation of residential uses in the commercial areas of theMainstreet Commercial zone; ANDD. Grant First, Second and Third Readings to Zoning BylawAmendment Bylaw No. 2571, 2012 in order to permit parkingspaces directly adjacent to and accessed from a lane and waive thepublic hearing as per Section 890 (4)(a) and (b) of the LocalGovernment Act; ORE. Other.2. Sewer Boundary Extension.(5340/09)(Page 53)The Committee recommends THAT Council grant permission to include20001 Lougheed Highway into the Greater Vancouver Sewer andDrainage District Fraser Sewerage Area.3. Anderson Park Residence – 12417 193B Street – Pitt MeadowsCommunity Heritage Register.(6800-20)(Page 61)The Committee recommends THAT Council:A. Resolve to include the Anderson Park Residence, 12417 193BStreet on the Pitt Meadows Community Heritage Register; ANDB. Forward the Statement of Significance for the Anderson ParkResidence, 12417 193B Street to the Province for inclusion in theBC Register of Historic Places; ANDC. Authorize the Director of Corporate Services to send letters to theProvince and the owners of the heritage property notifying them ofthe inclusion to the Pitt Meadows Community Heritage Register;ORD. Other.#101350v1
Agenda for the Council in Committee Meeting - June 12, 201234. Zoning Bylaw Text Amendment No. 2570, 2012: Liquor PrimaryLicence – Golden Eagle Golf Courses Inc.(4320-50/Liquor)(Page 71)The Committee recommends THAT Council:A. Grant First, Second and Third Readings to Zoning BylawAmendment Bylaw No. 2570, 2012 in order to permit golf coursesto have as an accessory use Liquor – Primary Establishment –Major and waive the public hearing as per Section 890 (4)(a) and(b) of the Local Government Act; ANDB. Not object to the permanent change to Golden Eagle Golf CourseFood Primary Licence #167025 to a Liquor Primary Licence: andforward the resolution contained in the body of the staff report,dated June 1st, 2012, to the General Manager of the Liquor Controland Licensing Branch Victoria; ORC. Object to the permanent change to Golden Eagle Golf Course FoodPrimary Licence #167025 to a Liquor Primary Licence: and forwardthe draft resolution contained in the body of the staff report, datedJune 1 st , 2012, to the General Manager or the Liquor Control andLicensing Branch Victoria.5. New Solid Waste Bylaw No. 2568, 2012 and Bylaw NoticeEnforcement Amendment Bylaw No. 2569, 2012 – Bylaw Changes toInclude Provisions for Curbside Kitchen and Yard Waste CollectionCarts.(3900-02/10)(Page 91)The Committee recommends THAT Council:A. Grant First, Second and Third Readings to Solid Waste Collectionand Disposal Bylaw No. 2568, 2012; ANDB. Grant First, Second and Third Readings to Bylaw NoticeEnforcement Amendment Bylaw No. 2569, 2012; ORC. Other.6. Council Policy Review – Part 4 - Public Works & Utilities.(01-0340-50/12)(Page 127)The Committee recommends THAT Council:A. Adopt the staff recommended changes to the policies as identifiedin the attachments for Policies F09, F12, and F19 of the reportdated May 16, 2012 from the Director of Operations andDevelopment Services; AND#101350v1
Agenda for the Council in Committee Meeting - June 12, 201246. Council Policy Review – Part 4 - Public Works & Utilities Cont’d.B. Reaffirm existing Policies F17, F20, F21 as currently written; ANDC. Rescind current Policy F14 and F15; ANDD. Adopt new Policy F14 - Cross Street Banners on Harris Road; ANDE. Approve the Council/Administrative categories and updatednumbering system as shown in the Table 2 on page 4 of the reportdated May 16, 2012 from the Director of Operations andDevelopment Services; ORF. Other.7. 2011 Statement of Financial Information.(1615-01/12)(Page 179)The Committee recommends THAT Council approve the 2011 Statementof Financial Information package (Attachment A of report dated May 25,2012 from the Director of Finance) for submission to the Ministry ofCommunity, Sport and Cultural Development and for availability to thepublic.8. Grant Application – Area #4 Pump Station Upgrade.(1855-01)(Page 209)The Committee recommends THAT Council receive into the record thereport dated June 6, 2012 from the Director of Finance.E. NEW BUSINESSF. COMMITTEE ROUND TABLE / COUNCIL LIAISON REPORTSG. QUESTION PERIODThe question period is generally kept to 15 – 20 minutes.Persons present at the meeting are welcome to ask questions or to comment on items presented at themeeting.Questions/comments should stay within a time frame of 5 minutes, which includes time for a responsefrom the Council. This will allow an equal opportunity for others who may wish to ask questions of theCouncil.If members of the public feel the time frame allotted during the Question Period is insufficient topresent their comments, they are welcome to request to be a delegation at a Regular Council meeting.Requests for delegation should be forwarded to the Deputy Clerk.If the item being considered concerns changes to the zoning bylaw or official community plan, thepublic will be given an opportunity for input through the public hearing process.H. ADJOURNMENT#101350v1
Minutes of the COUNCIL IN COMMITTEE MEETING of Pitt Meadows CityCouncil held on Tuesday, May 22, 2012 at 3:00 p.m. in the Meadows Room ofthe Pitt Meadows City Hall, 12007 Harris Road, Pitt Meadows, British Columbia.PRESENT:Elected Officials:StaffMayor D.A. WaltersCouncillor B. BellCouncillor D. Bing, ChairCouncillor J. ElkertonCouncillor T. MiyashitaCouncillor D. MurrayCouncillor G. O’ConnellJ. Rudolph, Chief Administrative OfficerD. Rear, Director of FinanceK. Grout, Director of Operations, Development Services/Deputy Chief Administration OfficerL. Jones, Director of HR and CommunicationsChief D. Jolley, Director of Fire & Rescue ServicesIke deBoer, Engineering Services CoordinatorD. Parr, PlannerK. Swift, General Manager, Community Development,Parks & RecreationD. Cramb, Senior Recreation Manager, Pitt Meadows AreaD. Pope, Business Operations ManagerK. Zanon, CEO, Pitt Meadows Economic Development Corp.L. Kelly, Deputy ClerkThe meeting was called to order at 3:00 p.m.A. ADOPTION <strong>OF</strong> AGENDAMOVED by Councillor Murray, SECONDED by Councillor Bell, THAT theAgenda for the May 22, 2012 Council in Committee Meeting be adopted.CARRIED.B. ADOPTION <strong>OF</strong> MINUTES1. Minutes of the May 8, 2012 Council in Committee Meeting.MOVED by Councillor Bell, SECONDED by Mayor Walters, THAT theMinutes of the Council in Committee Meeting held on May 8, 2012, beadopted.CARRIED.- 1 -#101297v3
Minutes of the Council in Committee Meeting - May 22, 2012296C. DELEGATIONS AND PRESENTATIONSThere were no items received for this Meeting.D. REPORTS1. Bylaw No. 2481, 2011: Highway and Traffic Amendment - ProposedTruck Route Designations. (3900-02/10)The Engineering Services Coordinator explained the rationale for the threerecommended changes to the Highway and Traffic Bylaw. Mr. deBoersaid the goal is to keep truck traffic on the perimeter of the City streets.MOVED by Mayor Walters, SECONDED by Councillor Miyashita, THATthe Committee recommends THAT Council:A. Repeal Second and Third Reading to Highway and TrafficAmendment Bylaw No. 2481, 2011; ANDB. Grant Second and Third Reading to Highway and TrafficAmendment Bylaw No. 2481, 2011, as amended, in order toincorporate the changes recommended by TransLink; ANDC. Direct staff to forward the proposed Amendment Bylaw toTransLink for their approval.CARRIED.(Ike deBoer left the meeting at 3:20 p.m.)2. Policy E-34: Consultation Protocol for the Placement ofRadiocommunication and Broadcasting Antenna Systems; BylawNos. 2561, 2012 - Development Application Fee Amendment and2563, 2012 - Zoning Amendment. (6410-01)The Director of Operations, Development Services/Deputy ChiefAdministrative Officer explained the purpose of the proposed policy, whichwould govern the public consultation process for radiocommunicationstructures, not exempt from municipal review by Industry Canada. Ms.Grout said it would also set out a process by which applications forradiocommunication towers and antennas would be reviewed.- 2 -#101297v3
Minutes of the Council in Committee Meeting - May 22, 20122972. Policy E-34: Consultation Protocol for the Placement ofRadiocommunication and Broadcasting Antenna Systems; BylawNos. 2561, 2012 - Development Application Fee Amendment and2563, 2012 - Zoning Amendment Cont’d. (6410-01)MOVED by Mayor Walters, SECONDED by Councillor O’Connell, THATthe Committee recommends THAT Council:A. Approve Policy E-34: “Consultation Protocol for the Placement ofRadiocommunication and Broadcasting Antenna Systems” ascontained in Attachment ‘A’ as the City Policy for reviewingapplications for radiocommunication towers and antennas; ANDB. Grant First, Second, and Third Readings to DevelopmentApplication Fee Amendment Bylaw No. 2561, 2012; ANDC. Grant First and Second Readings to Zoning Amendment Bylaw No.2563, 2012; ANDD. Schedule a Public Hearing for Zoning Amendment Bylaw No. 2563,2012 on June 19, 2012.CARRIED.3. Housing Action Plan.The Planner provided information regarding the purpose of the proposedHousing Action Plan, its contents and the consultation process. Ms. Parrsaid the plan would inventory housing in Pitt Meadows, particularly forfamilies with low and low to moderate incomes, and would includerecommendations for housing people in those groups in the future. ThePowerPoint presentation is included as Attachment 1 and forms part ofthese Minutes.Comments from the discussion included: Staff was requested to direct the consultant to obtain the data from thesurveys by the United Way and Food Banks BC. It was felt by some that the Plan did not address fully how PittMeadows would want future housing developments to increaseaffordable units. A follow-up social planning workshop has been scheduled for June 26which will include the demographics for Pitt Meadows at this time;- 3 -#101297v3
Minutes of the Council in Committee Meeting - May 22, 20122983. Housing Action Plan Cont’d.MOVED by Councillor O’Connell, SECONDED by Councillor Miyashita,THAT the Committee recommends THAT Council:A. Authorize staff to proceed with the preparation of a Housing ActionPlan.CARRIED.With Councillor Murray voting in the negative.(D. Parr left the meeting at 3:50 p.m.)4. Council Policy Review - Part 3 (Fire Services Policies G02, G3 &G04).MOVED by Mayor Walters, SECONDED by Councillor Elkerton, THAT theCommittee recommends THAT Council:A. Confirm the existing Policies G02, G3, G04 as currently written;ANDB. Assign these policies to the recommended new Policy Categoriesand Numbers.CARRIED.5. Bylaw No. 2566, 2012: Parks & Leisure Services Fees-SettingAmendment – Annual Admissions and Facility Rental Rate Review.The Business Operations Manager said that, once a year, Parks andLeisure Services staff reviews the rental and admission rates of a numberof Lower Mainland recreation facilities. Ms. Pope said that the datagathered is used to ensure we are not falling behind and, if so, to adjustthe fees to bring them in line with neighbouring municipalities.MOVED by Councillor O’Connell, SECONDED by Mayor Walters, THATthe Committee recommends THAT Council grant First, Second, and ThirdReadings to the Parks & Leisure Services Fee-Setting Amendment BylawNo. 2566, 2012.CARRIED.(D. Pope left the meeting at 4:16 p.m.)- 4 -#101297v3
Minutes of the Council in Committee Meeting - May 22, 20122996. Bylaw Nos. 2564, 2012 & 2565, 2012: Water and Sewer RateCorrections. (2000-01)MOVED by Councillor O’Connell, SECONDED by Councillor Miyashita,THAT the Committee recommends THAT Council:A. Grant First, Second, and Third Readings to the “WaterworksAmendment Bylaw No. 2564, 2012”; ANDB. Grant First, Second, and Third Readings to the “Sanitary Sewerand Storm Drain Amendment Bylaw No. 2565, 2012”.CARRIED.7. E-Comm Board of Directors Designate – 2012/2013 Term. (7130-01)MOVED by Councillor O’Connell, SECONDED by Councillor Bell, THATthe Committee recommends THAT Council:A. Receive into the record the report from the Deputy Clerk dated May15, 2012; ANDB. Support the appointment of Mayor Ernie Daykin to the E-CommBoard of Directors for the 2012/2013 term.CARRIED.(Chief Jolley left the meeting at 4:22 p.m.)8. Municipal Police Unit Agreement. (7400-01)Deferred from April 24, 2012 Council in Committee meeting.MOVED by Councillor Miyashita, SECONDED by Councillor O’Connell,THAT the Committee recommends THAT Council approve the MunicipalPolice Unit Agreement dated April 1, 2012; AND THAT the CorporateOfficer be authorized to sign the agreement.CARRIED.(K. Zanon joined the meeting at 4:35 p.m.)9. Fiscal Workshop – Long Term Financial Planning. (1700-01)The Director of Finance provided a PowerPoint presentation on long termfinancial planning, which is included as Attachment 2 and forms part ofthese Minutes.There was discussion with respect to debt level, risk management,solvency, sustainability (live/work/play), capital projects, staffing resources(IT/social planning/HR and communications), and partnerships.- 5 -#101297v3
Minutes of the Council in Committee Meeting - May 22, 20123009. Fiscal Workshop – Long Term Financial Planning Cont’d.From the discussion, Council agreed that diversification of the tax base,adding non-residential development to the community, was an importantpriority. Also, there should be a proactive decision-making process for thefeasibility and timing of significant capital projects.Mr. Rear said that the next steps included developing and bringing forwardfor Council’s review and approval the Business Planning Guidelines for2013. Also, as part of the mobilization phase, a scope summary togetherwith an action and resource plan will be developed for the Long TermFinancial Planning process and brought back to Council in the summer.The decision phase of the Long Term Financial Planning process will likelybe in Quarter 2 of 2013.MOVED by Councillor Bell, SECONDED by Councillor Murray, THAT theCommittee:A. Receive into the record the report dated May 17, 2012 from theDirector of Finance; ANDB. Endorse the general process as outlined for the long term financialplanning process.CARRIED.E. NEW BUSINESSF. COMMITTEE ROUND TABLE / COUNCIL LIAISON REPORTSWorkshop on Parks and Leisure Services (Councillor Murray) – as a resultof the discussion, it was agreed to schedule a workshop at some time inthe future to brief Council on the joint agreement.Provincial Government Apology to Japanese Citizens - Sandy Wakeling(Mayor Walters) – staff to include as correspondence on June 5 CouncilAgenda.Trucks Backing Up on Lougheed Highway (Mayor Walters) – RCMP isworking with CPR to monitor and control the situation.Preload at Barn on Lougheed Highway (Mayor Walters) – staff said thatmaterial is being removed via an Order from the Agricultural LandCommission – too much fill was brought in.Rick Hansen Event (Councillor Elkerton) – congratulated everyoneinvolved for an excellent event.- 6 -#101297v3
Minutes of the Council in Committee Meeting - May 22, 2012301Public Works BBQ (Councillor Bing) – will be held May 23, at 12 Noon atthe Works Yard.Volunteer Appreciation Dinner (Councillor Bing) – will be held at the SouthBonson Community Centre at 6 pm on May 25 th .G. QUESTION PERIODH. ADJOURNMENTMOVED by Councillor O’Connell, SECONDED by Councillor Miyashita,THAT this meeting now be adjourned at 6:14 p.m.CARRIED.Chair- 7 -#101297v3
- 8 -
- 9 -
- 10 -
- 11 -
- 12 -
- 13 -
- 14 -
- 15 -
- 16 -
- 17 -
- 18 -
- 19 -
- 20 -
- 21 -
Development Permit ApplicationMosaic ‐ Osprey Village (File No.: 3060‐20‐2012‐004) 2PURPOSE:To request that Council consider a development permit application for the finalfour commercial lots on Barnston View Road in order to permit a mixed usedevelopment consisting of 24 residential units to amend the Official CommunityPlan and the Land Use Bylaw in order to permit a mixed-use developmentcomprising of 24 residential units over and above 500 square metres ofcommercial space along Barnston View Road. Staff is also requesting thatCouncil consider finalizing the two bylaws accompanying this application: Official Community Plan Amendment Bylaw No. 2441, 2009 and included asAttachment I to introduce a new Village Commercial designation and tochange the existing Community Commercial designation on Barnston ViewRoad in Osprey Village to Village Commercial. Land Use Amendment Bylaw No. 2440, 2009 to amend Land Use Bylaw No.1250 and included as Attachment J to increase the maximum number ofdwelling units permitted from 456 to 480 units, and to regulate the location ofresidential uses in the commercial areas of the Mainstreet Commercial zone.Finally, in order to accommodate the project as proposed, an amendment to theZoning Bylaw is necessary to allow parking spaces located immediately next tothe lane.BACKGROUND:Application Background:Applicant/Agent:Mosaic HomesOwnerMosaic Osprey Two Holdings Ltd.Parcel 1Legal Description: Lot 3, Plan BCP 28560Civic Address:10973 Barnston View RoadArea: 932 m 2OCP Existing: Community CommercialProposed: Village CommercialZoning Existing: Mainstreet Commercial (MC)Proposed: MCParcel 2Legal Description: Lot 10, Plan BCP 28560Civic Address:10974 Barnston View RoadArea: 932 m 2- 22 -#101395v1
Development Permit ApplicationMosaic ‐ Osprey Village (File No.: 3060‐20‐2012‐004) 3OCP Existing: Community CommercialProposed: Village CommercialZoning Existing: MCProposed: MCParcel 3Legal Description: Lot 2, Plan BCP 28560Civic Address:10995 Barnston View RoadArea: 735 m 2OCP Existing: Community CommercialProposed: Village CommercialZoning Existing: MCProposed: MCParcel 4Legal Description: Lot 11, Plan BCP 28560Civic Address:10996 Barnston View RoadArea: 686 m 2OCP Existing: Community CommercialProposed: Village CommercialZoning Existing: MCProposed: MCAdjacent AreaDirection Existing Use OCP Designation ZoningNorthMulti-familyresidentialResidential-MediumDensityCD-HSouthCommercial& Municipal ParkCommunity Commercial& ParkP-1 & C-6EastParking& Multi-familyresidentialCivic& Residential-MediumDensityP-1 & CD-HWestMulti-familyresidentialResidential-MediumDensityCD-H- 23 -#101395v1
Development Permit ApplicationMosaic ‐ Osprey Village (File No.: 3060‐20‐2012‐004) 4Project informationProposed Density:Access:480 total unitsBarnston View Road/ Fraser WayA total of four buildings, containing 24 dwellings over 12 ground floor commercialunits are proposed to be constructed in the form of three-storey buildings alongBarnston View Road. The commercial units will be accessed via Barnston ViewRoad, and the residential units will be accessed from a landscaped pedestrianpathway and public lane at the rear of the buildings. Residential parking will alsobe accessed from the lanes at the rear of the buildings.DISCUSSION:Project DescriptionThe applicant is proposing to amend the Official Community Plan and the LandUse Bylaw to permit the construction of 24 residential units with ground flooraccess above 12 commercial units on the remaining lots along Barnston ViewRoad.The proposal provides for the build-out of the commercial area along BarnstonView Road. Mosaic has already achieved the minimum 1000 square meters ofground floor commercial space required by the Master Development Covenant.These proposed commercial units will increase the existing 1300 square metersfeet of commercial and office space by 500 additional square meters. Eachproposed commercial unit is approximately 47 square meters in area; however,the demising walls between each set of units are designed to be removable,thereby creating the potential for a larger commercial space. Upon completion,Barnston View Road will consist of approximately 1800 square meters ofcommercial space, almost doubling the minimum required by the MasterDevelopment Covenant.Location and ContextThe four subject properties are located at the corners of Barnston View Road andFraser Way and continue south on both sides of Barnston View Road. Theproposed buildings, and particularly the buildings on the corners, will form thegateway to the commercial neighbourhood. These properties are the last todevelop along Barnston View Road; the pub site and the chapel site along thewaterfront remain.The existing buildings on Barnston View Road represent a variety of differentbuilding styles, including westcoast contemporary (the South Bonson CommunityCentre), maritime saltbox (coffee shop) and classic brick (spa).A residential development (Kingfisher) is located immediately west of the subjectsite, and the municipal parking lot is located immediately east.- 24 -#101395v1
Development Permit ApplicationMosaic ‐ Osprey Village (File No.: 3060‐20‐2012‐004) 5Building Mass and RooflinesThe existing buildings on Barnston View Road are one and two-storey structures,with a variety of different roof lines. The proposed buildings are all three-storeyshigh, incorporating both commercial units on the ground floor facing BarnstonView Road and residential units above. The two buildings on the corners ofBarnston View Road and Fraser Way have flat roofs; the other two buildingshave a varying roof line that helps to break up the façade and adds visualinterest.Building StyleThe proposal consists of two building styles: The proposed buildings on thecorner would be clad in brick (one building white brick, the other building redbrick) on the Barnston View Road side, and are reminiscent of an old Yaletownbuilding. The brick wraps around about a third of the way around the sides of thebuilding. The remainder of the building is clad in siding. Articulations in thebuildings facades are highlighted in a different colour of siding.Each of the other two buildings is designed to appear like a collection oftownhouses with shops below, differentiated from one another through the use ofmaterials and colours. Overall, the style and mass of these buildings evokes thestyles of the residential townhouses found elsewhere in the development.Pedestrian and Vehicle AccessThe proposed buildings may be accessed from the existing roads and walkwayssurrounding the development. The commercial units can be accessed fromBarnston View Road; the residential units from the publically owned laneslocated behind the development. Four of the residential units, and a visitorparking space at the west corner of Barnston View Road and Fraser Way areaccessed via a private driveway that continues off the end of the lane.Both the commercial units and residential units are accessible by walkwayssurrounding the buildings. There is also an existing pedestrian walkway betweenbuildings 1 and 2 and 3 and 4.ParkingThe applicant is able to provide 43 spaces on site, accounting for all requiredresident spaces and one visitor space. A variance will be required for theremaining 4 visitor spaces; however, staff believes that these spaces can beaccommodated in the City’s parking lot. Mosaic currently controls 40 parkingspaces in the parking lot and, as part of this application, will transfer 15 of theseinto the City’s control. Staff believes that the remaining 4 visitor parking spacescan be accommodated within the 15 transferred spaces and suggests that theparking variance be dealt with in the Development Permit- 25 -#101395v1
Development Permit ApplicationMosaic ‐ Osprey Village (File No.: 3060‐20‐2012‐004) 6Most of the parking is located directly off of the lanes. The spaces are separatedfrom the units by landscaping and new walkways, which are intended to enhancethe pedestrian nature of the development. The landscaping in these areas of theproposed development includes trellises and shade trees.Staff is proposing to amend the Zoning Bylaw in order to permit parking lots withmore than four parking spaces, where each parking space is accessed by thelane, immediately next to the lane. Currently, the Zoning Bylaw requires a 1.5meter separation between parking space and property line for parking areas forfour or more vehicles. This was originally intended to ensure that there would bea landscape buffer between the rear property line and the parking area ofoutdoor parking lots for apartment buildings, and was never intended to beapplied to parking areas that are accessed by pulling into the spaces directlyfrom a rear lane.Staff is recommending that this amendment proceed without a public hearing.The Local Government Act contains this provision for the adoption of zoningbylaws:890 4) A local government may waive the holding of a public hearing on a proposedbylaw if(a) an official community plan is in effect for the area that is subject to aproposed zoning bylaw, and(b) the proposed bylaw is consistent with the plan.Staff is of the opinion that this proposed amendment meets these criteria, andtherefore can proceed without a public hearing.Garbage and Recycling EnclosuresThere are two proposed garbage and recycling enclosures, one on either side ofBarnston View Road. Each enclosure will be screened with a vine coveredtrellis. The enclosure on the east side of Barnston View Road is further screenedfrom Fraser Way with surrounding landscaping.Advisory Design PanelThe Advisory Design Panel considered this proposal at their meeting on May 9 th(minutes from that meeting including in Appendix F). While generally favourableto the design of development, the panel had the following recommendations: Change the window treatment on buildings 2 and 3 Increase the articulation for buildings 2 and 3 Reconsider the treatment on the corners of buildings 2 and 3 to increasethe interest at the pedestrian scale.- 26 -#101395v1
Development Permit ApplicationMosaic ‐ Osprey Village (File No.: 3060‐20‐2012‐004) 7The applicant responded to the recommendations as follows (letter from Mosaicincluded as Attachment G): The applicant has revised the front windows at the end units on thesecond and third storeys of buildings two and three. The applicant believes that the proposed buildings are adequately detailedto provide visual interest and to break up the massing.OCP Design GuidelinesThe objectives of Development Permit Area No. 12, Barnston View Road, are toreinforce the role of the area as the community commercial centre of the area, toensure consistency in form, massing and siting of new development, and tocontrol the interface between residential and commercial use.The guidelines support design that is architecturally coordinated; is compatiblewith the surrounding development; and forms a strong street wall. Mainentrances are to be clearly identified through canopies, landscaping or speciallighting or pavement features, and building faces. The guidelines also encouragevisual interest through variable setbacks, window treatments, and changes inmaterials and colours.The pedestrian experience is emphasized through the Development Permit Areaguidelines. Shop entrances are to be easily identified; storefronts are to haveuntinted windows. Window boxes, bay windows and robust trims areencouraged. Signs are to be visible at the pedestrian scale.The proposed project meets the Development Permit Area Guidelines.Ankenman AssociatesAs per the original agreement for Sawyers Landing, all development permitapplications are referred to Ankenman Associates, Architects for design review.Their review letter is appended to this report as Attachment H. In their letter, theystate that they had “no reservations in recommending approval for thisdevelopment.”SMART Growth and Sustainable DevelopmentThe overall Osprey Village concept employs the sustainability objectives of SmartGrowth. As a mixed-use development this proposal compliments the previousvillage developments and meets the Smart Growth standards already establishedin the community, and in some cases, exceeds the existing standards.The Osprey Village location is pedestrian-friendly. This development will haveaccess to parks, trails, and open spaces, and will create additional commercialspace and provide access to existing shopping and services, and has localtransit accessibility.- 27 -#101395v1
- 28 -
ATTACHMENT A- 29 -#101395v1
ATTACHMENT B- 30 -#101395v1
ATTACHMENT C- 31 -#101395v1
ATTACHMENT D- 32 -#101395v1
ATTACHMENT E- 33 -#101395v1
- 34 -#101395v1
- 35 -#101395v1
- 36 -#101395v1
- 37 -#101395v1
- 38 -#101395v1
- 39 -#101395v1
- 40 -#101395v1
- 41 -#101395v1
- 42 -#101395v1
ATTACHMENT FMINUTESADVISORY DESIGN PANELMeeting held Wednesday May 9 th , 2012Design Panel MembersPresent:Chris ChungFred LiuRegrets:Ken WongJiang ZhuKen HollandGreg TurnbullClint Van BlankenCouncillor Gwen O’ConnellStaff:Kim Grout, Director of Operations & Development ServicesDana Parr, PlannerKathy Wilkins, Development Services Clerk, Minute TakerDelegations:Mark Blackwood – Ekistics ArchitectureKristina Kovacs – MosaicPeter Kreuk – Durante Kreuk Ltd. Landscape ArchitectsThe meeting started at 3:10 p.m.A Motion was passed to start the meeting.1. Application – Mosaic Developments – Development Permit for Osprey VillageMark Black, presented an overview of this mixed use development. He noted that this project is acompletion of the last four lots in the village consisting of 24 additional homes in four different buildings oneon each the lots with small commercial units on the ground floor. The access to the townhomes are fromthe west lane.All the parking with exception of building number four would be surface parking. The other will be tandemparking within the garage.- 43 -#101395v1
The architectural character will be achieved by complimenting the existing building in terms of form andmaterial and bringing in some of the townhome feel.Peter Kreuk, presented the landscape portion of the project. Street trees and boulevards are alreadyestablished. They’ve incorporated a parking strip which allows some room for street trees and plantings andsome privacy hedges for the living space. There are also existing lamp standards on the street.The floor was then opened up for discussion and questions.- Ken Holland commented that architecturally, the project looks good and think it fits in well with theexisting development.-- Clint Van Blanken asked if there were any plans for seating areas or benches. Answer: It’s part of thePlaza Plan, which is just south of the buildings.Page 2 of 3Chris Chung had the following comments:- concerns that two buildings on the corners look too flat and similar, in particular the townhouse building;- Need to increase articulation so the buildings don’t look so flat and start. Need to somehow add somedepth in order to enhance the project;- Need to add some emphasis to the corner buildings;- Need to do something with the windows as they all look identical;- Would like to see some type of treatment done to make the buildings stand out.- Also concerns with parking spaces, he feels the way it’s designed. How does it separate itself from theresidential and cru’s.Gwen O’Connell brought up the parking issues occurring in the commercial area, and it was noted by thearchitect that it was not really something that could be addressed in the design portion of the project.Fred Lieu felt that overall, the project looks okay, but has a few small changes:- Would like to see the maple trees changed to something abit smaller;- Would also like to see more woody plants and flowering shrubs with more space in between each plant,so they are not planted so tight together, and change the pot size to a larger size.- Vine – pair up with the posts- Boulevard trees – switch the maple trees with something smallerPanel Concerns:Landscaping Technical RevisionsCPTED LightingRecommendation: Motion passed to have the applicant’s architect prepare new drawings which willaddress the Panel’s concerns and recommendations. This information will beforwarded through electronic distribution to the Advisory Design Panel.2. AdjournmentMeeting adjourned at 4:10 p.m.- 44 -#101395v1
ATTACHMENT G- 45 -#101395v1
- 46 -#101395v1
ATTACHMENT H- 47 -#101395v1
<strong>CITY</strong> <strong>OF</strong> <strong>PITT</strong> <strong>MEADOWS</strong><strong>OF</strong>FICIAL COMMUNITY PLAN AMENDMENT BYLAWNO. 2441, 2009ATTACHMENT IA Bylaw to amend a section ofError! Reference source not found. Bylaw No. Error! Reference source not found., as amendedWHEREAS, it is deemed expedient to amend City of Pitt Meadows Error! Reference source not found. Bylaw No.Error! Reference source not found.;AND WHEREAS, the Council of the City of Pitt Meadows is authorized to enact a bylaw pursuant to the LocalGovernment Act R.S.B.C. 1996 c. 323, as amended; ANDNOW THEREFORE, the Council of the City of Pitt Meadows in open meeting assembled, ENACTS AS FOLLOWS:1. This Bylaw may be cited as the City of Pitt Meadows Error! Reference source not found. No. Error!Reference source not found.".2. Section 5, Land Use Designations, of Appendix A, of the City of Pitt Meadows Official Community PlanBylaw No. 2352, 2007, as amended, is hereby further amended by:(a)inserting the following after the Land Use Designation “Community Commercial”:“Village CommercialPermits mixed commercial and residential uses appropriate to this distinct part of the community anddoes not include highway commercial uses.”(b)revising Map Schedule 3A, Urban Land Use, by changing the land use designation of the area shownon Attachment A from “Community Commercial” to “Village Commercial”.READ a FIRST and SECOND time the 1 st day of December, 2009.PUBLIC HEARING held the 15 th day of December, 2009.REPEAL SECOND READING the 1 st day of November, 2011.RE-READ a SECOND time the 1 st day of November, 2011.PUBLIC HEARING held the __day of ____, 20__.READ a THIRD time the __day of ____, 20__.ADOPTED the __day of ____, 20__.MayorCorporate Officer- 48 -#101395v1
Attachment “A” to Bylaw 2441, 2009- 49 -#101395v1
ATTACHMENT J<strong>CITY</strong> <strong>OF</strong> <strong>PITT</strong> <strong>MEADOWS</strong>ZONING AMENDMENT BYLAW NO. 2440, 2009A Bylaw to amend a section of Zoning Bylaw No. 2505, 2012WHEREAS, it is deemed expedient to amend City of Pitt Meadows Zoning Bylaw No. 2505, 2012 as amended;NOW THEREFORE, the Council of the City of Pitt Meadows in open meeting assembled, ENACTS AS FOLLOWS:3. This Bylaw may be cited as the "City of Pitt Meadows Zoning Amendment Bylaw No. 2440, 2009".4. Section 12.2, Mainstreet Commercial (MC) is hereby amended as follows:a) Section 12.2.2 is amended by adding “Apartment” and “Townhomes” as permitted uses.b) Section 12.2.7, subsection (c) is deleted and replaced with the following:“(c) Despite any other provision of this bylaw, off-street parking shall not be required forcommercial uses in this zone.c) Section 12.2.7 is amended by adding the following:“(d)Except for entrances and passageways, the first floor street side of a mixed use building(s)shall be used only for commercial purposes.(e) Despite Section 12.2.2, apartment and townhouse uses are not permitted on Lot 4,5,6 and 9Plan BCP28560.”READ a FIRST and SECOND time the 1 st day of December, 2009.PUBLIC HEARING held the 15 th day of December, 2009.REPEAL SECOND READING the 1 st day of November, 2011.RE-READ a SECOND time the 1 st day of November, 2011.READ a THIRD time the 15 th day of December, 2011.ADOPTED the day of , 2012.MayorCorporate Officer- 50 -#101395v1
ATTACHMENT K<strong>CITY</strong> <strong>OF</strong> <strong>PITT</strong> <strong>MEADOWS</strong>ERROR! REFERENCE SOURCE NOT FOUND.NO. ERROR! REFERENCE SOURCE NOT FOUND..A Bylaw to amend a section of Error! Reference source not found., 2012WHEREAS, it is deemed expedient to amend City of Pitt Meadows Error! Reference source not found., 2012 asamended;AND WHEREAS, the Local Government Act, Section 890 (4) permits Council to waive public hearing for a zoningbylaw if an Official Community Plan is in effect for the area that is subject to a proposed zoning bylaw and if theproposed bylaw is consistent with the plan;NOW THEREFORE, the Council of the City of Pitt Meadows in open meeting assembled, ENACTS AS FOLLOWS:5. This Bylaw may be cited as the City of Pitt Meadows Error! Reference source not found.Bylaw No.Error! Reference source not found.".6. Section 7.4 h) iii. is hereby amended by adding the underlined as follows:iii. 1.5 m from rear and interior lot lines, unless the parking space is immediately adjacent to andaccessed from a lane, in which case, the setback may be 0 m.READ a FIRST, SECOND and THIRD time the day of ____, 20__.ADOPTED the __day of ____, 20__.- 51 -#101395v1
- 52 -
- 53 -
- 54 -
- 55 -
FSA Extension for Metro Vancouver Pump Station 4ATTACHMENT “A”#101323v1- 56 -
FSA Extension for Metro Vancouver Pump Station 5ATTACHMENT “B”#101323v1- 57 -
FSA Extension for Metro Vancouver Pump Station 6Hi IkeATTACHMENT “C”As discussed on the phone, here is some material related to Metro Vancouver’s requestfor a council resolution to expand the Fraser Sewerage Area to accommodate thewashroom in the Barnston Maple Ridge pump station.In general, in order for Metro Vancouver to provide sewer service, a property must belocated within the Urban Containment Boundary (UCB) – as defined in the RegionalGrowth Strategy – and be in one of the 5 sewerage areas. I believe that you workedwith Mike Stringer in 2009 to have some other Pitt Meadows properties included withinthe FSA. The Barnston Maple Ridge Pump station property is located within the UCB,but is currently outside of the Fraser Sewerage Area.Metro Vancouver generally installs employee washrooms in its larger facilities. In thiscase, the washroom, as well as the pump station floor drains and sumps will beconnected to the sewer system. Please see the information below from AssociatedEngineering on the expected flows.The pump station washroom and floor drains will connect to an existing sewer line inMaple Ridge as this is the closest pipe. Maple Ridge staff requested that prior toconnecting the pipe, the property must be included in the FSA.Generally, these sewerage area expansion requests come in the form of a councilresolution requesting expansion of the Sewerage Area to accommodate the property inquestion (usually includes the property address). In this case, the property is locatedwithin Pitt Meadows, so the resolution needs to come from Pitt Meadows council. Wewill then prepare a report to the Utilities Committee, and the MV Board recommendingthe FSA be expanded.There will be negligible impact to the Maple Ridge sewer system and the MetroVancouver sewer mains as a result of the connection.I have attached a drawing from our GIS group that identifies the location. The address is20001 Lougheed Highway, Pitt Meadows.If you need more details, please let me know.ThanksMarkMark Wellman, P.Eng.Senior Project EngineerMetro Vancouver Utility Planning4330 Kingsway, Burnaby BC V5H 4G8604 436 6933fax 604 436 6811mark.wellman@metrovancouver.org#101323v1- 58 -
FSA Extension for Metro Vancouver Pump Station 7There are three connections to the Maple Ridge sewer:1) A sanitary connection from the building washroom. It has a sink and a WC. The sink flow rate is0.5 gpm, and the toilet is 0.9 gpm. The building is intermittently occupied. MV to confirm thefrequency.2) A sump pump connection from the flow meter chamber floor drain. Approximate capacity 2liters per second. Very intermittent operation (typically from hatch drainage)3) Two duplex sump pump assemblies (north and south) for the pump room. Only one pump fromeach will operate at any time at a capacity of approximately 20 liters per second each. Thesepumps will operate intermittently for the following reasons (all except the last are at operatorsdiscretion):a. Wash down and miscellaneous water use.b. Occasional blow down of pump and header piping (from the piping drains).c. Water caused by piping leakage or breaks in minor piping.Note that blow down from the mains, if required, is external and will be de-chlorinatedand discharged to the storm water system by MV operations.Hope this helps.ArashArashMasbough,M.A.Sc., PMP, P.Eng.SeniorManagerProjectWaterWastewater&Associated EngineeringSuite 300-4940 CanadaWayThis email (and any attachments) is intended for the named recipient(s) only, and may contain information that isBurnaby, BC, CanadaV5Gprivileged and/or confidential. Any distribution, use, or copying of this email or the information it contains by persons4M5 other than the intended recipient(s) is unauthorized. If you received this email in error, please advise the senderimmediately by return email and delete this email.Tel: 604.293.1411 (322)Email: masbougha@ae.caWeb: www.ae.ca#101323v1- 59 -
- 60 -
- 61 -
- 62 -
- 63 -
statement of significanceParkResidence12417-193B StreetAugust 2010prepared for:City of Pitt meadows&donald luxton Associatesinc.prepared by:- 64 -ATTACHMENT B:
<strong>CITY</strong> <strong>OF</strong> <strong>PITT</strong> <strong>MEADOWS</strong> STATEMENT <strong>OF</strong> SIGNIFICANCE 2010STATEMENT<strong>OF</strong>SIGNIFICANCE:PARKRESIDENCEParkResidence:NorthwestCornerName:ParkResidenceAddress:12417193BStreet,PittMeadows,B.C.OriginalOwner:WilliamJamesParkBuilders:JohnMcMynnandBobMolasonDateofConstruction:1914DescriptionoftheHistoricPlaceTheParkResidenceisaoneandone‐halfstorey,wood‐frameresidence,locatedonalargelotadjacenttothesouthsideofLougheedHighway,intheCityofPittMeadows.Thefrontofthehousefacestothenorth,anditfeaturesaside‐gabledroof,afrontgableddormerandaprojectingcentralfrontporch.HeritageValueoftheHistoricPlaceConstructed in 1914, the Parks Residence is significant as one of the earliest surviving houses in PittMeadows. It was the home of the Park family for many years, and its history represents thedevelopmentofPittMeadowsasagrowingruralcommunity.WilliamJamesPark(1879‐1964)arrivedinCanadain1905,andbought36hectaresoflandfromWellingtonHarrisinPittMeadows.In1910,ParkmarriedMaryAgnesMcMynn(1888‐1979),andbuiltasmallframehouseonthelandhewasfarming.ParkwasalsoknownforhissawmillthatsoldtiestotheCPR,aswellastelegraphpolesandcordwood.He was also one of the founders of the Fraser Valley Milk Producers Association in 1917, which wasformed by farmers representative of every district in the valley, to bargain with the distributors onbehalf of its members for standardized quality or pricing system. Due to their growing family andDRAFT: Donald Luxton & Associates Inc., August 2010- 1 -- 65 -
<strong>CITY</strong> <strong>OF</strong> <strong>PITT</strong> <strong>MEADOWS</strong> STATEMENT <strong>OF</strong> SIGNIFICANCE 2010business, the Parksrequiredalargerhome;John McMynnand Bob Molasonbuilt this newhouseforthem in 1914. The family lived here until they built a larger home in 1929 that still stands at 19341LougheedHighway.DuetothegrowingpopulationthroughouttheFraserValley,anetworkofroadswasbeingestablished.LougheedHighway,aDepression‐eramake‐workproject,wasbuiltthroughtheareain 1930, cutting through the Parks’ property. This house was then moved to the south side of theHighway,pulledbyhorses,andwasgiventotheParks’daughter,Hazel,atthetimeofhermarriagetoHarryAndersonin1938.William James Park was also very active in civic affairs, and was one the people instrumental in theestablishmentofPittMeadowsasaseparatemunicipality.Atthetime,theareawaspartoftheDistrictofMapleRidge,butthelocalfarmersfeltneglectedintheirrepresentationstoCouncil.MeetingswereheldattheParkResidenceregardingtheformationofaseparatemunicipalityofPittMeadows,whichoccurredinApril23,1914.Oneofthesignersofthepetitiontocreatethemunicipality,Parkbecameitsfirstclerk in1914.Hewasreeveforatotal of29 years(notconsecutive)andalsoservedasaschooltrusteethroughthe1930s.The original farmland around the Park Residence has all been subdivided, substantially altering itsoriginalcontext,buttheParkResidenceremainsasatestimonytotheforesightandperseveranceoftheearlysettlersofthePittMeadowscommunity.Character‐DefiningElementsoftheHistoricPlaceThekeyelementsthatdefinetheheritagecharacteroftheParkResidenceincludeits:‐locationonalargetreedpropertyonthesouthsideofLougheedHighway‐continuousresidentialuse‐modestresidentialform,scaleandmassingasexpressedbyitsoneandone‐halfstoreyheight,centralentry,side‐gabledroofwithhippedreturns,frontandreargableddormersandprojectingfrontporch‐wood‐frameconstruction,withwoodensidingandtrimthatexistunderthelatervinylsiding,andhand‐hewnfloorbeamsParkResidence:EastFacadeNextPage:WilliamandMaryPark[MapleRidgeMuseum&ArchivesPO‐7892]DRAFT: Donald Luxton & Associates Inc., August 2010- 2 -- 66 -
<strong>CITY</strong> <strong>OF</strong> <strong>PITT</strong> <strong>MEADOWS</strong> STATEMENT <strong>OF</strong> SIGNIFICANCE 2010DRAFT: Donald Luxton & Associates Inc., August 2010- 3 -- 67 -
<strong>CITY</strong> <strong>OF</strong> <strong>PITT</strong> <strong>MEADOWS</strong> STATEMENT <strong>OF</strong> SIGNIFICANCE 2010ParkResidence:NorthFaçadeParkResidence.[CourtesyWadeAllen]DRAFT: Donald Luxton & Associates Inc., August 2010- 4 -- 68 -
<strong>CITY</strong> <strong>OF</strong> <strong>PITT</strong> <strong>MEADOWS</strong> STATEMENT <strong>OF</strong> SIGNIFICANCE 2010ParkResidence:PhotostakeninFall1968DRAFT: Donald Luxton & Associates Inc., August 2010- 5 -- 69 -
<strong>CITY</strong> <strong>OF</strong> <strong>PITT</strong> <strong>MEADOWS</strong> STATEMENT <strong>OF</strong> SIGNIFICANCE 2010RESEARCHSUMMARYSHEET:PARKRESIDENCECIVICADDRESS:12417193BStreet,PittMeadows,B.C.HISTORICNAME:ParkResidenceORIGINALOWNER:WilliamJamesParkSOURCE:JaimeRoper,“TheParkHouse”ARCHITECT:UnknownBUILDERS:JohnMcMynnandBobMolasonCONSTRUCTIONDATE:1914SOURCE:JaimeRoper,“TheParkHouse”REFERENCES:• JaimeRoper,“TheParkHouse”December25,2000• ParkResidence,19341LougheedHighway,PittMeadows:ResearchFile• BritishColumbiaVitalEvents:• VitalEventDeathRegistrationName:WilliamJamesParkEventDate:1964630(Yr/Mo/Day)Age:84Gender:maleEventPlace:MapleRidgeReg.Number:1964‐09‐008752B.C.ArchivesMicrofilmNumber:B13267• VitalEventMarriageRegistrationGroomName:WilliamJamesParkBrideName:MaryAgnesMcMynnEventDate:19101025(Yr/Mo/Day)EventPlace:VancouverReg.Number:1910‐09‐062253B.C.ArchivesMicrofilmNumber:B11375• VitalEventDeathRegistrationName:MaryAgnesParkEventDate:1979116(Yr/Mo/Day)Age:90Gender:femaleEventPlace:MapleRidgeReg.Number:1979‐09‐001805B.C.ArchivesMicrofilmNumber:B13592SUMMARIZEDHISTORY<strong>OF</strong>THEPARKRESIDENCE• WilliamJamesParkmovedtoCanadain1905;arrivedinPittMeadowsandbought90acresoflandfromWellingtonHarris.• ParkmarriedMaryMcMynnin1910andbuiltasmallframehouse.• Duetogrowingfamilyandbusiness,Parkbuiltthisnew,largerhomein1914.• MeetingswereheldinthehouseregardingtheformationofaseparatemunicipalityofPittMeadows.• Parkbuiltanewlargerhousein1929at19341LougheedHighway.• LougheedHighwaywasbuiltthroughtheareain1930,cuttingthroughPark’sproperty.• Thishousewasmovedtoitscurrentlocationusinghorses• Thehousewasgivenin1938totheParks’daughter,Hazel,whenshemarriedHarryAnderson• Newconcretefoundationaddedin1968• Carportadditionin1979DRAFT: Donald Luxton & Associates Inc., August 2010- 6 -- 70 -
- 71 -
- 72 -
- 73 -
- 74 -
- 75 -
- 76 -
- 77 -
- 78 -
- 79 -
- 80 -
- 81 -
- 82 -
- 83 -
- 84 -
- 85 -
- 86 -
- 87 -
- 88 -
- 89 -
- 90 -
- 91 -
- 92 -
- 93 -
Solid Waste Collection and Disposal Bylaw No. 2568 4Solid Waste –expanded to include kitchen and yard waste;Green Waste – renamed Yard Waste(B)New provisions that support the new kitchen waste and yard wastecollection program, including: limits on the size and number of collection carts. Under the currentprogram only one cart per residential dwelling is provided andmaximum limits are set at 240 litres (64 gallons) for single family and120 litres (32 gallons) for town homes.clarification that authorized secondary and garden suites areconsidered part of the principal single family residence for thepurposes of this bylaw;regulation prohibiting the placement of materials identified as bannedor prohibited in the kitchen waste collection cart; Clarification that the City owns the kitchen waste collection carts, thatthe carts are loan to residents, and that they must remain with theparcel;the introduction of new duty of care responsibilities requiring:o collection carts to be kept clean and sanitary and that spillagegenerating from these carts is immediately cleaned up;o owners to maintain their collection cart in good working orderand to take steps to secure their carts from theft or damage;o owners to pay to replace lost, stolen or damaged carts. Thecost to replace a 240 litres (64 gallons) is $72 plus applicabletaxes and the cost to replace a 120 litres (32 gallons) cart is $64plus applicable taxes; adjustments to the per diem rates for new construction to account forthe need for new residential units to purchase new collection carts.(C)Updates to several of the provisions found in the current solid waste Bylawincluding:regulation clarifying that if the city is not able to safely or efficientlyservice a parcel the parcel may not be required to receive Cityservices either permanently or temporarily and that strata complexesmay have to move their collection carts outside the strata property forcollection if laneways not serviceable internally;#101233v1- 94 -
- 95 -
- 96 -ATTACHMENT A:
- 97 -
- 98 -
- 99 -
- 100 -
- 101 -
- 102 -
- 103 -
- 104 -
- 105 -
- 106 -
- 107 -
City of Pitt MeadowsSolid Waste Collection and Disposal Bylaw No. 2568, 2012Page 13Schedule “A” FEES AND CHARGESClass of PropertyChargeA. Combined Solid Waste Services (Garbage, Recycling and or Kitchen Waste)1. Single family and two-family residence, per dwelling unit $244.002. Multi-residential premise #1, per dwelling unit $208.00BRecycling and Kitchen Waste Services only3. Mobile home park, per mobile home $81.764. Multi-residential premise #1, per dwelling unit $45.43C. Bulk Container Recycling Services only5. Multi-residential premise #2, per dwelling unit $28.39D. Per Diem Rates provide for in Section 30 and 316. Single family and two-family residence, per dwelling unit $0.67/day7. Mobile home park, per mobile home $0.67/day8. Multi-residential premise #1, per dwelling unit (Blue box recycling) $0.57/day9. Multi-residential premise #2, per dwelling unit (Tote recycling) $0.51/dayE. Multi-residential Deposit provide for in Section 3210. Multi-residential premise #1 and #2, per dwelling unit $95/unitF. Extra Bag Tag Charge11. Price per tag $5.00G. New and or Replacement Collection Cart Charge12. Price per single family and two-family residence unit per cart13. Price per multi-residential #1 unit, including mobile homes, percart$72.00 +applicabletaxes$64.00 +applicabletaxes#101044v1- 108 -
- 109 -
- 110 -
- 111 -
- 112 -
- 113 -
- 114 -
- 115 -
- 116 -
- 117 -
- 118 -
- 119 -
- 120 -
- 121 -
- 122 -
- 123 -
- 124 -
- 125 -ATTACHMENT C:
- 126 -
- 127 -
- 128 -
- 129 -
- 130 -
- 131 -
- 132 -
- 133 -
- 134 -
- 135 -
- 136 -
- 137 -
- 138 -
- 139 -
- 140 -
- 141 -
- 142 -
- 143 -
- 144 -
- 145 -
- 146 -
- 147 -
- 148 -
- 149 -
- 150 -
- 151 -
- 152 -
- 153 -
- 154 -
- 155 -
- 156 -
- 157 -
- 158 -
- 159 -
- 160 -
- 161 -
- 162 -
- 163 -
- 164 -
- 165 -
- 166 -
- 167 -
- 168 -
- 169 -
- 170 -
- 171 -
- 172 -
- 173 -
- 174 -
- 175 -
- 176 -
- 177 -
- 178 -
- 179 -
- 180 -
- 181 -
- 182 -
- 183 -
- 184 -
- 185 -
- 186 -
- 187 -
- 188 -
- 189 -
- 190 -
- 191 -
- 192 -
- 193 -
- 194 -
- 195 -
- 196 -
- 197 -
- 198 -
- 199 -
- 200 -
- 201 -
- 202 -
- 203 -
- 204 -
- 205 -
- 206 -
- 207 -
- 208 -
- 209 -
- 210 -
- 211 -
- 212 -
- 213 -
- 214 -
- 215 -
- 216 -
- 217 -
- 218 -
- 219 -
- 220 -
- 221 -
- 222 -
- 223 -
- 224 -
- 225 -
- 226 -
- 227 -
- 228 -
- 229 -
- 230 -
- 231 -
- 232 -
- 233 -
- 234 -
- 235 -
- 236 -
- 237 -
- 238 -
- 239 -
- 240 -
- 241 -
- 242 -
- 243 -
- 244 -
- 245 -
- 246 -
- 247 -
- 248 -


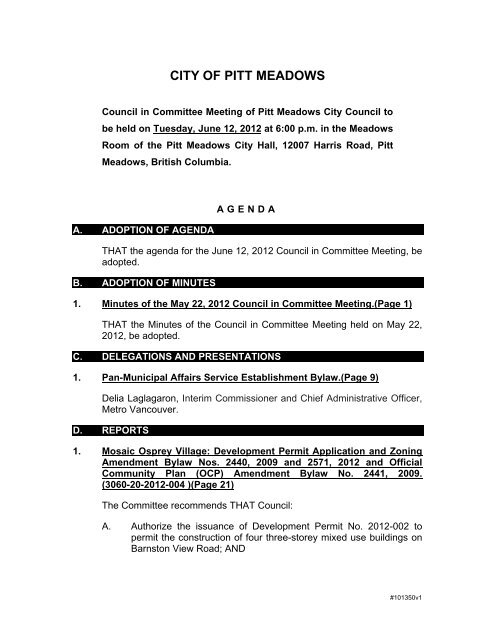
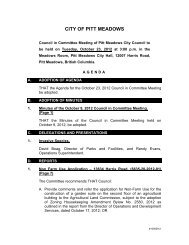


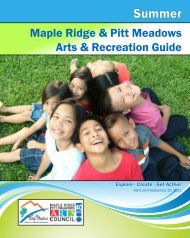
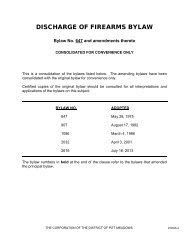

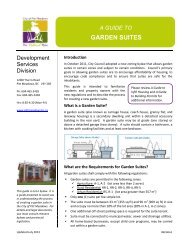
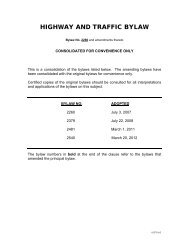

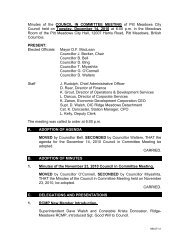
![Building Permits [PDF - 895 KB] - Pitt Meadows](https://img.yumpu.com/51875956/1/190x245/building-permits-pdf-895-kb-pitt-meadows.jpg?quality=85)
