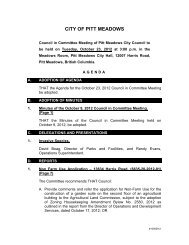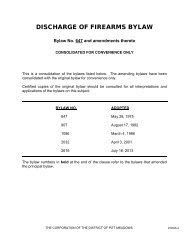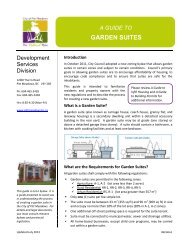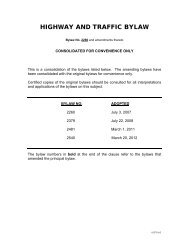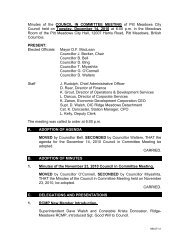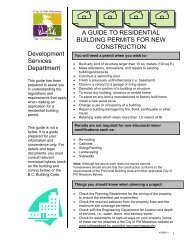Building Permits [PDF - 895 KB] - Pitt Meadows
Building Permits [PDF - 895 KB] - Pitt Meadows
Building Permits [PDF - 895 KB] - Pitt Meadows
You also want an ePaper? Increase the reach of your titles
YUMPU automatically turns print PDFs into web optimized ePapers that Google loves.
A GUIDE TOBUILDING PERMITSDevelopmentServicesDivision12007 Harris Road<strong>Pitt</strong> <strong>Meadows</strong>, BC V3Y 2B5Ph: 604-465-2428Fax: 604-465-2404Hrs: 8:30-4:30 (Mon-Fri)www.pittmeadows.bc.caIntroductionThis information handout provides a general overview of the minimumrequirements for building permits and should be used in conjunction with thecurrent British Columbia <strong>Building</strong> Code (<strong>Building</strong> Code) and applicablemunicipal regulations such as the <strong>Building</strong> Bylaw No. 2131 and the Land UseBylaw No. 1250.Responsibility of Owner“Neither the granting of a building permit nor the approval of the relevantdrawings and specifications nor inspections made by the authority havingjurisdiction shall in any way relieve the owner of such building from fullresponsibility for carrying out the work or having the work carried out in fullaccordance with the requirements of the British Columbia <strong>Building</strong> Code.”<strong>Building</strong> Code, Article 1.1.2.4(1)When Do I Need a <strong>Building</strong> Permit?A building permit IS required in order to:This guide is not a bylaw. It isa guide prepared to assist youin understanding the processfor obtaining a building permitin the City of <strong>Pitt</strong> <strong>Meadows</strong>.For details and legaldocuments, you must consultrelevant bylaws and provinciallegislation.build any kind of structure larger than 10 m 2 (100 sq ft);make alterations, renovations and repairs to existing buildings orstructures;construct a swimming pool;finish a previously unfinished area (i.e. basement);enclose a carport to create a garage or living space;demolish a building, all or portion of it;move any building, structure or mobile home;place a manufactured or factory built building on any land;install a new wood stove or chimney;repair a building damaged by fire, flood, earthquake or other causes;construct a retaining wall which retains more than 1.5 m of fill; andchange a use or occupancy of a building.A building permit IS NOT required for non-structural, minor modificationssuch as cabinets, painting, siding, re-roofing, landscaping, and sidewalks.Although the above work does not require permits, homeowners shouldensure that the construction conforms to the requirements of the <strong>Building</strong>Code and applicable City of <strong>Pitt</strong> <strong>Meadows</strong> bylaws.January 2010 #73555v1
What do I Need to Know Before ISubmit an Application?No matter how big or small a project is the propertyowner should consider the following when planninga project:Zoning of Property – determine the existing zone ofthe property to ensure the intended use ispermitted. Also, confirm that the project is withinthe required setbacks and lot coverage. Pleaserefer to the Land Use Bylaw No. 1250 for theseregulations. Contact Planning staff for assistance.Location of Services – determine the location anddepth of services (i.e. water, storm, and sanitarysewer). Locations of these services may be foundonline under Online Services – <strong>Meadows</strong> Mapview.Contact Engineering staff for assistance.Registered Legal Documents – determine if thereare any covenants, easements or right-of-waysregistered on title for your property. Some of theseare available online in Mapview. For a complete listof documents registered on your property, requesta title search at the Land Titles Office.Problems that can occur may involve:Third Party Approval – a building scheme registeredon title of your property may require the approvalof your proposed design by a third party such as aStrata Council.Registered Covenants – a covenant registered ontitle may stipulate certain design guidelines orconstruction requirements or even restrict a use.Siting of <strong>Building</strong>/Structure – the proposed siting ofa building may conflict with the required zoning setbacksor with a registered easement / right-of-way.Floodplain – your property may be located within adesignated floodplain and may affect the design ofthe building.Types of <strong>Building</strong>sComplex <strong>Building</strong>s – are any buildings used forassembly, care, detention or high hazard industrialoccupancy, and buildings that are greater than 600m 2 in area or taller than three storeys.Standard <strong>Building</strong>s – are buildings 600 m 2 or less inarea and three storeys or less, and are not used forassembly, care, detention, or high hazard industrialoccupancy.Application RequirementsThe following requirements are for both Complexand Standard <strong>Building</strong>s unless otherwise noted. Completed application form* signed by theproperty owner; Application fee Signed copy of the Owner’s Acknowledgementof Responsibility form*; Signed copy of the Owner’s Acknowledgementof Professional Design and Reviewform* (complex buildings only); Certificate(s) of Title within thirty (30) days ofapplication; Two (2) sets of plans drawn to scale (seesample drawings attached) that illustrate thefollowing:Site Plan• Floor PlansElevations • Cross SectionsFoundation/Basement Plan Copies of approvals relating to health orsafety where applicable (i.e. sewagedisposal compliance with Fraser HealthAuthority, highway access permits, StrataCouncil approvals, etc.); and Letters of Assurance from the <strong>Building</strong>Code signed by the registered professsional(s)* Forms available online within the Schedules ofthe <strong>Building</strong> Bylaw No. 2131.Items that may be required depending on theapplication are the following: Registration form from the HomeownerProtection Office (HPO) for new houses. Site servicing drawings that detail off-siteservices at the property line and areprepared and sealed by a registeredprofessional; A site section showing grades, buildings,parking areas and driveways; Geotechnical Report prepared by a professionalengineer. Please refer to the GeotechnicalReport Guidelines Policy for details Additional information may be required toestablish compliance with the <strong>Building</strong> Codeand municipal bylaws.A Guide to <strong>Building</strong> <strong>Permits</strong> in the City of <strong>Pitt</strong> <strong>Meadows</strong> 2
TimingIt is recommended that you apply for a buildingpermit a minimum of two (2) weeks before the startof the project. You will be contacted immediatelywhen your permit is ready.Permit Expiration and TerminationEvery permit is issued upon the condition that thepermit shall expire and the rights of the ownerunder the permit shall terminate if:The work authorized by the permit is notcommenced within six (6) months from thedate of the permit issuance;The work is discontinued for a period oftwelve (12) months.Where do I get Electrical & Gas <strong>Permits</strong>?For electrical and gas permits and inspections,please contact the BC Safety Authority at1-866-566-SAFE (7233).InspectionsEssential inspections are required before concealingor burying any building component. Typical timesfor inspections are prior to:Placing concrete for foundations (completionof concrete framework for footings);Backfilling any foundation or services;Concealing any framing, plumbing, vapourbarrier; andOccupying any building.All work being inspected must be complete andready prior to inspection. Work must not proceedpast any of the stages listed above without priorclearance.Inspections may be requested during normalworking hours by calling 604-465-2428. Pleaseleave a message clearly indicating the address of jobsite and required inspection. Inspections will not bescheduled unless formally requested by the owneror his/her agent with at least one full working day inadvance.The street address must be posted on the lot.Approved plans must remain on site.When is a <strong>Building</strong> Permit ConsideredComplete?A building permit is complete when all aspects ofthe plan submitted for the permit have beencompleted. In the case of a new building, anOccupancy Permit will be issued when allinspections are satisfactorily complete, and once allsurvey certificates, engineer reports (if applicable)and list of sub-trades (for business license compliance)are submitted.Application Fees (subject to change)TypeFeeMinimum <strong>Building</strong> Permit Fee $50.00Commercial, Industrial,1.0% of constructionInstitutionalvalueResidential (including garages, 1.0 % of constructioncarports, patios)valueFarm <strong>Building</strong>s0.7% of constructionvalueMobile/Modular HomeSingle-wide$100.00Double-wide$200.00New Wood Burning Appliance $100.00Move a <strong>Building</strong> $100.00Change of Occupancy$100.00 + 0.7% ofconstruction valueMultiple or Off-Hour Inspections $100.00*all plumbing & fire sprinkler work is included in permit feeContact Information<strong>Building</strong> InspectorsDave Bruce 604-465-2430Chantal Gemperle 604-465-2460Development ServicesPh: 604-465-2428 Fax: 604-465-2404Homeowner Protection OfficeToll Free 1-800-407-7757Switchboard 604-646-7050www.hpo.bc.caBC Safety AuthorityToll Free 1-866-566-SAFE (7233)Coquitlam office 604-927-2041www.safetyauthority.ca or www.thinkpermit.caLand Titles OfficeNew Westminster office 604-660-2595www.ltsa.caFraser Health AuthorityMaple Ridge office 604-476-7000A Guide to <strong>Building</strong> <strong>Permits</strong> in the City of <strong>Pitt</strong> <strong>Meadows</strong> 3
Sample DrawingsThe following information is required for each of the drawings.SITE PLAN(scale 1:100 or 1/8” = 1’-0”) Direction (north arrow, street names); The bearing and dimensions of the parcel; The legal description and civic address of the parcel; Location and dimensions of all existing and proposed buildings and structures on the parcel; Distance of all building setbacks measured perpendicular to the property lines; Distance between principle building and accessory buildings and structures; Location and dimensions of all statutory right-of-ways, easements and setback requirements; Setbacks to the natural boundary of any lake, swamp, pond or watercourse where the City of <strong>Pitt</strong><strong>Meadows</strong>’ land use regulations establish setback requirements related to flooding; and Site statistics such as lot area, lot coverage, gross floor area).This sample plan is for reference only!Do not copy the numbers on your application.A Guide to <strong>Building</strong> <strong>Permits</strong> in the City of <strong>Pitt</strong> <strong>Meadows</strong> 4
Sample Drawings cont’dFOUNDATION/FLOOR/ROOF PLANS(scale 1:50 or ¼” = 1’-0”) Dimensions and uses of all areas; Location, size and opening/swing of doors andwindows; Stairs showing travel direction anddimensions; Floor, wall and ceiling finishes; Plumbing fixtures, appliances, fireplaces,heating/ventilation systems, and smokealarms (where applicable); and Direction and sizes of all floor/ceiling/roofstructural elements such as footings, beams,joists and roof slopes.NOTE: For new homes foundation designs must beprepared by a registered professional and accompaniedwith <strong>Building</strong> Code Schedules B-1 and B-2.These sample plans are for reference only!Do not copy the numbers on your application.ELEVATIONS(scale 1:50 or ¼” = 1’-0”)All sides of the building or structure showing: Height Windows Doors Finish details Roof slopes Existing & finished gradesCROSS SECTIONS(scale 1:50 or ¼” = 1’-0”) Floor to ceiling height of all rooms (includingcrawspaces); One through stairs to show headroom; and Floor, ceiling, roof and wall assembly.A Guide to <strong>Building</strong> <strong>Permits</strong> in the City of <strong>Pitt</strong> <strong>Meadows</strong> 5


![Building Permits [PDF - 895 KB] - Pitt Meadows](https://img.yumpu.com/51875956/1/500x640/building-permits-pdf-895-kb-pitt-meadows.jpg)
