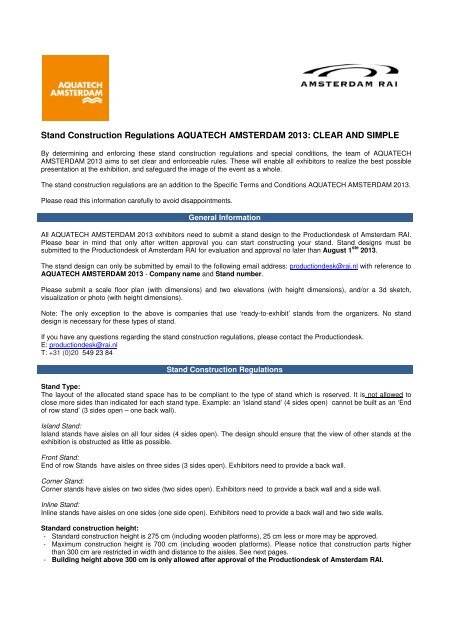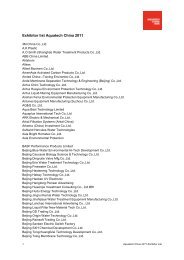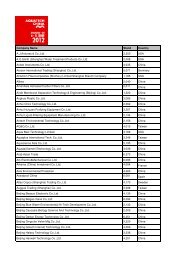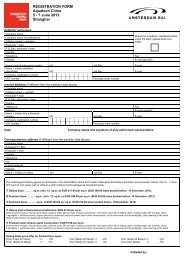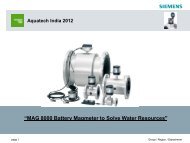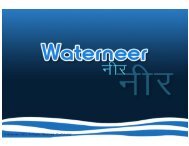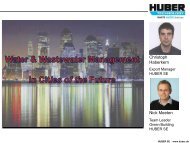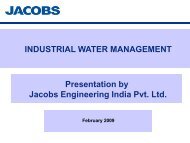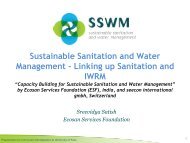Read the stand regulations (PDF) - Aquatechtrade
Read the stand regulations (PDF) - Aquatechtrade
Read the stand regulations (PDF) - Aquatechtrade
Create successful ePaper yourself
Turn your PDF publications into a flip-book with our unique Google optimized e-Paper software.
Maximum load on floors:The maximum load allowed on <strong>the</strong> floors of <strong>the</strong> venue is ca. 3000 kg/m2, <strong>the</strong> maximum wheel pressure allowed is 5000kg. Exception on this are <strong>the</strong> floors of hall 7, (Amstelhal), hall 6 (Verbindingshal) and underneath <strong>the</strong> balconies of hall 1(Europahal), with a maximum load of 1000 kg/m2 resp. 2000 kg. For <strong>the</strong> balcony floors a maximum load of 500 kg/m2 isallowed. Point loads are not allowed; forces should be spread.The floors of <strong>the</strong> halls might not be completely flat. If you have any doubt, please consult <strong>the</strong> Productiondesk. If anyproblems occur during build up, please consult <strong>the</strong> Event Manager on duty.Wooden platforms:The use of wooden platforms is recommended for <strong>stand</strong>s with water pipes, and/or large amounts of electric wiring; <strong>the</strong><strong>stand</strong> builder can be approached for advice. When using platforms, <strong>the</strong> following must be taken into account:- maximum height is 10 cm, measured from floor level to <strong>the</strong> top of <strong>the</strong> platform;- <strong>the</strong> platform sides should be closed off and neatly finished;- platforms should be placed within <strong>the</strong> <strong>stand</strong>’s perimeter;- exhibitors who fit <strong>the</strong>ir <strong>stand</strong> with raised floors are asked to make sure that <strong>the</strong>ir presentation is accessible to <strong>the</strong>disabled, for instance, by employing sloping <strong>stand</strong> edges or by adding ramps (of sufficient width and without sharpangledsides). This should preferably be recognizable to <strong>the</strong> visitors.No provisions:Any requests that are not covered by <strong>the</strong>se construction <strong>regulations</strong> will be decided upon by <strong>the</strong> organizers.Fire and Safety <strong>regulations</strong>:Fire and safety <strong>regulations</strong> take precedence over <strong>the</strong>se <strong>stand</strong> construction <strong>regulations</strong> in all circumstances.Multi-storey <strong>stand</strong>s permitsExhibitors using <strong>stand</strong>s with multiple stories, a gallery and/or podia (height > 60 cm) must request a permit at <strong>the</strong> latesteight weeks before <strong>the</strong> beginning of construction. In addition, you must receive written permission from <strong>the</strong> Dept.Productiondesk of Amsterdam RAI.More information can be found in <strong>the</strong> web shop, as well as <strong>the</strong> application form for a temporary building permit for multistorey <strong>stand</strong>s or podia.Where building with extra stories is concerned, <strong>the</strong> exhibitor will also be charged 50% of <strong>the</strong> hire of <strong>stand</strong> space persquare meter, excl. VAT.For questions regarding <strong>the</strong> multi-storey <strong>stand</strong> permit please contact <strong>the</strong> department ‘Vergunningendesk’:Vergunningendesk, Amsterdam RAIE: vergunningen@rai.nlT. +31 (0)20 - 549 18 70Stand DecorationGeneral conditions:Exhibited goods may not completely or partially obstruct <strong>the</strong> view of exhibition area or <strong>the</strong> surrounding <strong>stand</strong>s, and have tobe placed within <strong>the</strong> perimeter of <strong>the</strong> <strong>stand</strong>. Mobile parts of <strong>the</strong> goods cannot move outside <strong>the</strong> <strong>stand</strong> in case of e.g. ademonstration. Parts which can cause danger, like sharp and/or overhanging parts, have to be fenced off efficiently.Fur<strong>the</strong>rmore goods must not been covered during opening hours. The organizers are allowed to remove covers ifnecessary without any liability. Visually blot beauty parts on <strong>stand</strong>s are not allowed. The exhibitor is not entitled to removeany exhibited goods from <strong>the</strong> <strong>stand</strong> during <strong>the</strong> exhibition without a written dispensation.Floor covering:The Floor of <strong>the</strong> <strong>stand</strong> has to be finished in good order by applying carpet of carpet tiles (included in <strong>the</strong> shell schemeconstruction). The exhibitor will be invoiced for removing any remains of e.g. adhesive tape on <strong>the</strong> floor. For <strong>the</strong> use ofspecial floor covering (e.g. concrete tiles, sand, pebbles) written permission from <strong>the</strong> organizers is obligatory. Thepermission can be requested when submitting <strong>the</strong> <strong>stand</strong> design. Before placing such materials, a plastic cover has to beapplied to <strong>the</strong> floor. The painting of floors is not allowed.
DefinitionsBanner:Banners are long ‘flags’ or cloths which are used for advertising purposes. Banners are available in both horizontal andvertical versions.Fascia boards:A fascia board is a construction on <strong>the</strong> upper part of a <strong>stand</strong>, which usually conveys <strong>the</strong> name of <strong>the</strong> exhibitor. It can beplaced on several sides of <strong>the</strong> <strong>stand</strong>, depending on <strong>the</strong> shape of <strong>the</strong> <strong>stand</strong>. The maximum height of a fascia board is 40cm.Perimeter:The perimeter is <strong>the</strong> outline within which <strong>the</strong> <strong>stand</strong> is placed, and which indicates <strong>the</strong> demarcation with <strong>the</strong> aisles andneighboring <strong>stand</strong>s.Standard construction height:The <strong>stand</strong>ard construction height is <strong>the</strong> maximum construction height that all <strong>stand</strong>s must comply with. Written permissionfrom <strong>the</strong> Productiondesk is required for any deviation, and will require <strong>the</strong> submission of a detailed <strong>stand</strong> design.Trusses:Trusses are metal suspension constructions, mostly rectangular or triangular, to which various lighting and audioequipment can be attached. Banners and o<strong>the</strong>r advertising can also be attached to trusses.Wall:A wall is a partition made of hard materials such as wood, (semi transparent / translucent) glass, polyester or stone, butcan also consist of curtains, nets or blinds, or a combination of <strong>the</strong> above-mentioned. O<strong>the</strong>r parts that block <strong>the</strong> view arewill be checked as walls.Safety Rules & Logistic Services Amsterdam RAIAs from 1 January 2012 Amsterdam RAI has implemented several initiatives concerning Safety Rules and LogisticServices.Safety RulesAmsterdam RAI has set a goal to create a safe and hospitable working environment for everybody working in <strong>the</strong> RAI. Wecomply with Dutch laws and <strong>regulations</strong> and also clients demand increased safety at work. For <strong>the</strong>se reasons AmsterdamRAI has implemented a new way of working regarding safety measures during <strong>the</strong> construction and dismantling period ofevents in <strong>the</strong> halls. Go to www.rai.nl/safetyatwork for more information.Exclusivity DB SchenkerAs safety of our guests is one of our main goals, only personnel of DB Schenker is allowed to enter <strong>the</strong> halls and workingareas with motorized and/or electrical means of transport. Time slots to load and/or unload can be reserved in advance in<strong>the</strong> web shop.NB: O<strong>the</strong>r parties are allowed to use manually driven material.


