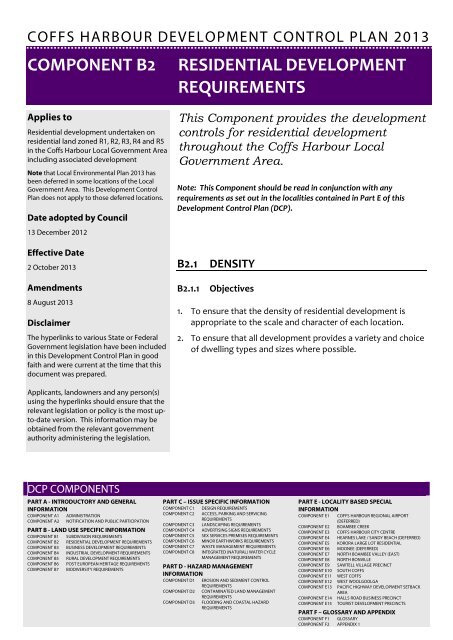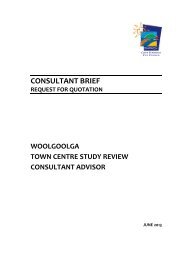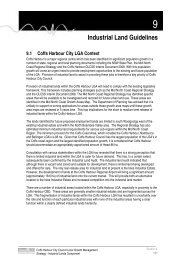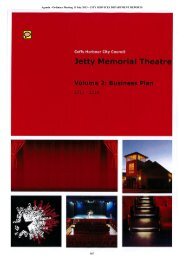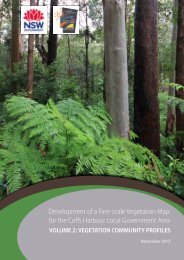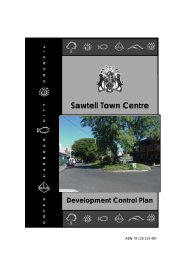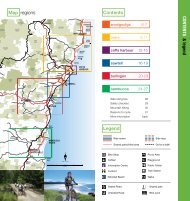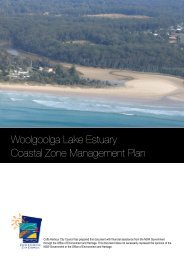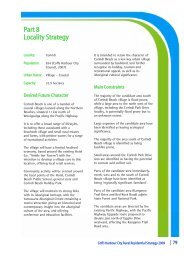Component B2 - Coffs Harbour City Council
Component B2 - Coffs Harbour City Council
Component B2 - Coffs Harbour City Council
You also want an ePaper? Increase the reach of your titles
YUMPU automatically turns print PDFs into web optimized ePapers that Google loves.
COFFS HARBOUR DEVELOPMENT CONTROL PLAN 2013COMPONENT <strong>B2</strong>RESIDENTIAL DEVELOPMENTREQUIREMENTSApplies toResidential development undertaken onresidential land zoned R1, R2, R3, R4 and R5in the <strong>Coffs</strong> <strong>Harbour</strong> Local Government Areaincluding associated developmentNote that Local Environmental Plan 2013 hasbeen deferred in some locations of the LocalGovernment Area. This Development ControlPlan does not apply to those deferred locations.Date adopted by <strong>Council</strong>13 December 2012Effective Date2 October 2013Amendments8 August 2013DisclaimerThe hyperlinks to various State or FederalGovernment legislation have been includedin this Development Control Plan in goodfaith and were current at the time that thisdocument was prepared.This <strong>Component</strong> provides the developmentcontrols for residential developmentthroughout the <strong>Coffs</strong> <strong>Harbour</strong> LocalGovernment Area.Note: This <strong>Component</strong> should be read in conjunction with anyrequirements as set out in the localities contained in Part E of thisDevelopment Control Plan (DCP).<strong>B2</strong>.1 DENSITY<strong>B2</strong>.1.1Objectives1. To ensure that the density of residential development isappropriate to the scale and character of each location.2. To ensure that all development provides a variety and choiceof dwelling types and sizes where possible.Applicants, landowners and any person(s)using the hyperlinks should ensure that therelevant legislation or policy is the most upto-dateversion. This information may beobtained from the relevant governmentauthority administering the legislation.DCP COMPONENTSPART A - INTRODUCTORY AND GENERALINFORMATIONCOMPONENT A1 ADMINISTRATIONCOMPONENT A2 NOTIFICATION AND PUBLIC PARTICIPATIONPART B - LAND USE SPECIFIC INFORMATIONCOMPONENT B1 SUBDIVISION REQUIREMENTSCOMPONENT <strong>B2</strong> RESIDENTIAL DEVELOPMENT REQUIREMENTSCOMPONENT B3 BUSINESS DEVELOPMENT REQUIREMENTSCOMPONENT B4 INDUSTRIAL DEVELOPMENT REQUIREMENTSCOMPONENT B5 RURAL DEVELOPMENT REQUIREMENTSCOMPONENT B6 POST EUROPEAN HERITAGE REQUIREMENTSCOMPONENT B7 BIODIVERSITY REQUIREMENTSPART C – ISSUE SPECIFIC INFORMATIONCOMPONENT C1COMPONENT C2COMPONENT C3COMPONENT C4COMPONENT C5COMPONENT C6COMPONENT C7COMPONENT C8DESIGN REQUIREMENTSACCESS, PARKING AND SERVICINGREQUIREMENTSLANDSCAPING REQUIREMENTSADVERTISING SIGNS REQUIREMENTSSEX SERVICES PREMISES REQUIREMENTSMINOR EARTHWORKS REQUIREMENTSWASTE MANAGEMENT REQUIREMENTSINTEGRATED (NATURAL) WATER CYCLEMANAGEMENT REQUIREMENTSPART D - HAZARD MANAGEMENTINFORMATIONCOMPONENT D1COMPONENT D2COMPONENT D3EROSION AND SEDIMENT CONTROLREQUIREMENTSCONTAMINATED LAND MANAGEMENTREQUIREMENTSFLOODING AND COASTAL HAZARDREQUIREMENTSPART E - LOCALITY BASED SPECIALINFORMATIONCOMPONENT E1 COFFS HARBOUR REGIONAL AIRPORT(DEFERRED)COMPONENT E2 BOAMBEE CREEKCOMPONENT E3 COFFS HARBOUR CITY CENTRECOMPONENT E4 HEARNES LAKE / SANDY BEACH (DEFERRED)COMPONENT E5 KORORA LARGE LOT RESIDENTIALCOMPONENT E6 MOONEE (DEFERRED)COMPONENT E7 NORTH BOAMBEE VALLEY (EAST)COMPONENT E8 NORTH BONVILLECOMPONENT E9 SAWTELL VILLAGE PRECINCTCOMPONENT E10 SOUTH COFFSCOMPONENT E11 WEST COFFSCOMPONENT E12 WEST WOOLGOOLGACOMPONENT E13 PACIFIC HIGHWAY DEVELOPMENT SETBACKAREACOMPONENT E14 HALLS ROAD BUSINESS PRECINCTCOMPONENT E15 TOURIST DEVELOPMENT PRECINCTSPART F – GLOSSARY AND APPENDIXCOMPONENT F1 GLOSSARYCOMPONENT F2 APPENDIX 1
<strong>B2</strong>.1.2Controlsi) Table 1 below establishes the targetdensities for each zone:TABLE 1 – TARGET DENSITIES FOR EACH ZONEZone Dwelling Use / Size Site Area per DwellingR1Refer to <strong>Component</strong> E15R2 For serviced residential land 1 dwelling/400m²For un-sewered lots (R1 or R2 zone) 1 dwelling per minimum lot size shown on the Lot Size Map.R3 Small (125m²)1/150m²R4 Small (70m²)1/80m²R51 dwelling/per minimum lot size shown on the Lot Size MapNote:1. Not including the area of any access handle or internaldriveway.2. Different density provisions may apply in many otherparts of the <strong>Coffs</strong> <strong>Harbour</strong> Local Government Area(LGA); refer to Part E (area based provisions) forspecific density requirements.3. Density is based on site area per dwelling and/ordwelling size.ii) For dual occupancy development proposedon R2 Low Density Residential zoned lands,the gross floor area (GFA) is not to exceed40% of the land/allotment area.<strong>B2</strong>.2 BUILDING SETBACKS<strong>B2</strong>.2.1Objectives1. To create a clear transition between publicand private space.2. To create good quality entry spaces tolobbies, foyers or additional dwellingentrances.3. To allow an outlook to, and surveillance of,the street.4. To allow for street landscape character.<strong>B2</strong>.2.2 Controlsa) Building Setbacks for all ResidentialDevelopmenti) The minimum building setbackrequirements for residentialdevelopment are as specified in Table 2.ii) Buildings can be built to side and rearboundaries (zero setbacks) in the R1General Residential, R2 Low DensityResidential zone and R3 Medium DensityResidential zoned lands where:• the building has a maximumboundary wall height of threemetres, unless matching an existingor simultaneously constructed wall;• there is no adverse impact upon theamenity of the adjoining properties;• there is no interruption to overlanddrainage paths;• there are no openings in theboundary wall (see Figure 1 below);and• the wall is of masonry construction.DCP 2013COMPONENT <strong>B2</strong>
iii) No buildings, associated or ancillarydevelopment are to be located withinthe 20 metre Pacific HighwayDevelopment Setback Area. See<strong>Component</strong> E13 for further informationregarding this requirement, includingmapped applicable areas.FIGURE 1 - ZERO SETBACKS3mBoundaryNo windowsor openingsTABLE 2 – MINIMUM BUILDING SETBACKS FOR RESIDENTIAL DEVELOPMENT OUTSIDE THE COFFS HARBOURCITY CENTRE AREA (SEE COMPONENT E3)Zone Minimum Front Setback Minimum Side Setback Minimum Rear SetbackGeneral Residential (R1) Refer <strong>Component</strong> E15 Refer <strong>Component</strong> E15 Refer <strong>Component</strong> E15Low Density Residential (R2) 6m 900mm (from walls)675mm (to outer edge ofroof gutter and eaves)900mm (from walls)675mm (to outer edge ofroof gutter and eaves)Medium Density Residential(R3*)9mPermitted encroachment to6m for buildings with aheight less than 8.5m (i.e.not more than two storeys)6mPermitted encroachment to3m for buildings with aheight less than 8.5m (i.e.not more than two storeys).Permitted encroachment to1m for single storey buildings6mPermitted encroachment to3m for buildings with aheight less than 8.5m (i.e.not more than two storeys).Permitted encroachment to1m for single storey buildingsLarge Lot Residential (R5) 10m 5m 5m* These setbacks apply to all forms of residential development including dwellings, dual occupancies, residential flat buildingsand multi-dwelling housing.b) Articulation Zonei) A dwelling house, other than a dwellinghouse that has a setback from a primaryroad of less than three metres, mayincorporate an articulation zone to aprimary road.ii) The following building elements arepermitted in an articulation zone:• an entry feature or portico;• a balcony, deck, patio, pergola,terrace or verandah;• a window box treatment;• a bay window or similar feature;• *an awning or other feature over awindow; and• **a sun shading feature.iii) A building element on a dwelling house(other than a pitched roof to an entryfeature or portico that has the samepitch as the roof on the dwelling house)must not extend more than:• one metre above the gutter line ofthe eaves of a single storey dwellinghouse; or• above the gutter line of the eaves ofa two storey dwelling house.iv) The maximum area of all buildingelements within the articulation zone,other than a building element listed insubclause (ii)* or ** above, must not bemore than 25% of the area of thearticulation zone, measured through thehorizontal plane of the elements.Note: The above requirements apply to:1. A dwelling house or a dual occupancy (a building)and any carport, garage, balcony, deck, patio,pergola, terrace or verandah that is attached tothe dwelling house or dual occupancy; and2. An outbuilding, or alterations and additions to anexisting outbuilding (also a building).DCP 2013COMPONENT <strong>B2</strong>
<strong>B2</strong>.3 FRONTAGE WIDTHREQUIREMENTS<strong>B2</strong>.3.1Objective1. To ensure that the design of residentialdevelopment provides an appropriateresponse to the character of thesurrounding area.<strong>B2</strong>.3.2 Controlsa) Frontage width Requirements for MultiDwelling Housing Proposalsi) Proposals for three or more dwellingswill only be approved where thefrontage of the property is at least 5.5metres wide. For every additionaldwelling over three, the width of thefrontage of the property to the street isto be increased by one metre (i.e. fourdwellings, frontage of 6.5 metres).<strong>B2</strong>.4 PRIVATE OPEN SPACE<strong>B2</strong>.4.1 Objective1. To ensure that residential developmentprovides an adequate amount of functionalprivate open space that is appropriate to thecontext of the location.<strong>B2</strong>.4.2 Controlsi) Each dwelling is to have private open spacewith direct connection to indoor living areasthrough sliding glass doors or other similaropenings. This space should ideally beoriented to maximise use.iii) The positioning of new private open spaceareas is not to unreasonably compromisethe private open space of other nearbydwellings (on the same site or on adjacentproperties).iv) Private open space within zones R1, R3 andR4 is to be provided at the following rate:Dwelling Type Minimum area125m 2 16m 2v) Private open space within zones R1, R3 andR4 is to have a minimum width of twometres.vi) Private open space in the R1, R3 and R4zones can include balconies and terraces.vii) Ground level private open space areas, ondevelopments in the R2 zone are to:• have a minimum dimension of fourmetres;• a ground slope not greater than one ineight; and• provide a minimum of 90m² for eachdwelling and be provided in one area.Consideration may be given to thedivision of this area into two, with thesmallest portion being no less than40m².viii) On sites with a slope greater than one ineight where usable private open spacecannot be physically provided at groundlevel, large open decks will be considered asa suitable alternative.ii) Ground level private open space (includingswimming pools) is not to be located at thefront of a development adjoining a publicroad, unless details of satisfactory fencingare included with the proposal.DCP 2013COMPONENT <strong>B2</strong>
<strong>B2</strong>.5 ON-SITE EFFLUENTDISPOSAL<strong>B2</strong>.5.1Objective1. To ensure that on-site effluent disposal(within non-sewered residential areas) isachieved by appropriate means.<strong>B2</strong>.5.2 Controlsi) Effluent disposal must comply with <strong>Council</strong>’sOn-Site Sewage Management Strategy.ii) Effluent disposal systems are to be set back100 metres from permanent waterwaysand/or 40 metres from gullies or drainagedepressions.<strong>B2</strong>.6 INFRASTRUCTUREREQUIREMENTS<strong>B2</strong>.6.1 Objective1. To ensure that necessary infrastructure isprovided to support housing in the <strong>Coffs</strong><strong>Harbour</strong> LGA.<strong>B2</strong>.6.2 Controlsi) Where a dual occupancy is proposed (bothon vacant land or an addition to an existingdwelling), site frontages are to provideconcrete kerb and gutter, as well as avehicle crossing.ii) Where multi-dwelling housing is proposed,site frontages are to provide the following:• sealed road pavement;• concrete kerb and gutter;• concrete footpath;• piped stormwater drainage; and• if access is to be via a lane, the lane is tobe constructed full width from at leastone street, kerbed and guttered on oneside of the road and contain adequatestormwater drainage provisions.iii) Developers will be required to meet allassociated costs of upgrading sitefrontages, upon development of theproperty.Note: Construction standards for these works arecontained in <strong>Council</strong>’s Development Design andConstruction Specification document.<strong>B2</strong>.7 ASSOCIATED RESIDENTIALDEVELOPMENT<strong>B2</strong>.7.1Objectives1. To ensure structures and outbuildingsassociated with residential development donot dominate the street frontage.2. To ensure that the appearance of associatedresidential development is of a high qualityand integrates with the streetscape.3. To ensure associated residentialdevelopment demonstrates consistentheight, bulk and scale with the existing orproposed development in the locality.<strong>B2</strong>.7.2 Controlsa) R1, R2, R3 and R4 ZonesNote: Associated residential development includesoutbuildings (sheds and the like), garages, carports,fences, walls and swimming pools.i) All associated structures andoutbuildings should be constructed withmaterials and to a level of workmanshipthat result in minimal visual impact onadjoining properties and the amenity ofthe area.ii) Associated structures and outbuildingsare to be positioned to optimisebackyard space.DCP 2013COMPONENT <strong>B2</strong>
iii) The maximum floor area of anoutbuilding on a lot in zone R1, R2, R3and R4 is not to exceed:• 45m², if the lot has an area of at least450m² but less than 600m²;• 60m², if the lot has an area of at least600m² but less than 900m²; or• 100m², if the lot has an area of atleast 900m².iv) Open walled ancillary structures andoutbuildings with a maximum roofheight of three metres may extend tothe boundary subject to there being noadverse impact on the amenity of theadjoining properties.b) R5 Large Lot Residential Zonei) The maximum floor area for outbuildingsis 200m².c) Fencing and Wallsi) Fencing should not block views from adwelling towards the street or similarlyobscure the visibility of the frontentrance of a dwelling.ii) <strong>Council</strong> will consider the provision ofsolid fencing between 1.2 – 1.5 metreshigh in front of the building lineprovided it is set back a minimum of 0.6metres from the front boundary to allowfor landscaping for not less than 50% ofthe length of the fence. Fencesbetween 1.5 – 1.8 metres high must besetback a minimum of one metre fromthe front boundary to allow forlandscaping for not less than 50% of thelength of the fence.iii) Solid fencing must not impact on trafficvisibility, and fencing adjacent to adriveway must incorporate appropriatesetback splays or openings to ensurepedestrian visibility is maintained.iv) Fence materials and details are to becompatible with fencing in theimmediate locality. Sheet metal(including colour bond) is not to be thedominant feature of a front fence.v) All fencing behind the line of thedwelling/ building façade, side and rearfences, may be a maximum of 1.8metres.vi) Side fences which project forward of thefront building line should step down tothe adjoining front fence.vii) Expansive flat and blank surfaces tostreet frontages are to be minimised toreduce the opportunity for graffiti.d) Swimming Poolsi) Swimming pool safety fencing is to be inaccordance with the Swimming PoolsAct and Regulations.ii) Swimming pools located within the frontsetback are to comply with theSwimming Pools Act and Regulationsand <strong>B2</strong>.7.2(c).iii) Cut and fill of the area surrounding theswimming pool is to be limited to amaximum of one metre.iv) All mechanical pump and filterequipment is to be adequatelysoundproofed so as not to create a noisenuisance in terms of the Protection ofthe Environment Operations Act.DCP 2013COMPONENT <strong>B2</strong>
v) All waste water is to be connected to<strong>Council</strong>’s sewer main via a suitable100mm diameter gully trap. A minimumair gap of 100mm is to be providedbetween the discharge outlet and thegully grate. In unsewered areas, wastewater is to be discharged to anabsorption pit positioned within theproperty where it will not impact on anadjoining property or a nearbywaterway.vi) The water edge of the pool is to bepositioned a minimum of 0.9 metresfrom a side or rear boundary. A reducedsetback will be considered by theConsent Authority if it can bedemonstrated that the pool will notcause any detrimental impact on theadjoining property.e) Garages and Carports within the StreetSetback Areai) <strong>Council</strong> will consider reduced streetsetbacks for carports and garages in thefollowing circumstances:• there is an existing pattern ofsimilarly located carports/garages inthe street;• the topography of the land is suchthat the carport/garage can form apart of an existing slope or retainingwall;• the topography of the land is suchthat the existing house is significantlybelow the street level;• the house is located on a corner lot.In this case a carport/garage can bebuilt to the secondary street;• the existing house's setback issignificantly greater than othersetbacks in the street; or• the subject lot is irregular in shapeand location.ii) New carports/garages to existing or infillhouses are to be designed andconstructed in a manner that is integralto, and consistent with the style andstandard of finishes of the existinghouse. They should be a continuation ofthe existing house and contribute in apositive manner to the streetscape ofthe local area.f) Preferable Location for Carports andGaragesi) Where an existing dwelling has accessfrom a rear lane or the width of the lot issufficient to allow access from thestreet, carports and garages are to belocated at the rear or attached to theside of the existing dwelling. In this casethe <strong>Council</strong> would consider relaxing sidesetback requirements if required.ii) Carports built to side boundaries shouldbe built without walls.COFFS HARBOUR CITY COUNCILLocked Bag 155 COFFS HARBOUR NSW 2450www.coffsharbour.nsw.gov.au


