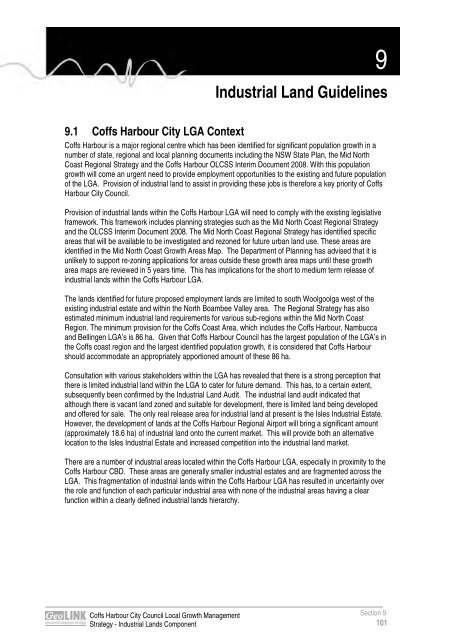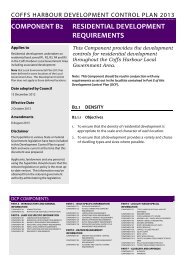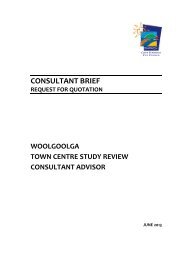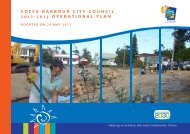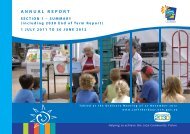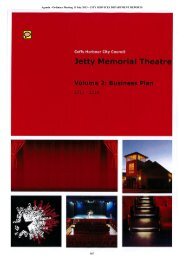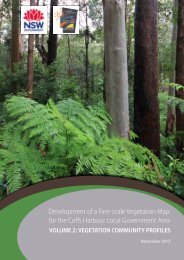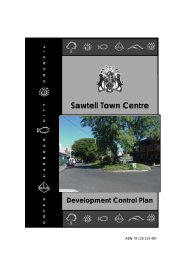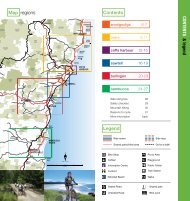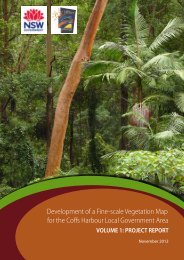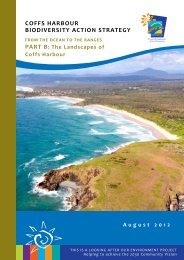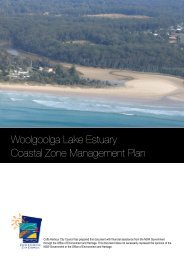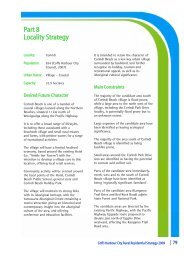Industrial Lands Strategy - Section 9 - Coffs Harbour City Council ...
Industrial Lands Strategy - Section 9 - Coffs Harbour City Council ...
Industrial Lands Strategy - Section 9 - Coffs Harbour City Council ...
Create successful ePaper yourself
Turn your PDF publications into a flip-book with our unique Google optimized e-Paper software.
9<strong>Industrial</strong> Land Guidelines9.1 <strong>Coffs</strong> <strong>Harbour</strong> <strong>City</strong> LGA Context<strong>Coffs</strong> <strong>Harbour</strong> is a major regional centre which has been identified for significant population growth in anumber of state, regional and local planning documents including the NSW State Plan, the Mid NorthCoast Regional <strong>Strategy</strong> and the <strong>Coffs</strong> <strong>Harbour</strong> OLCSS Interim Document 2008. With this populationgrowth will come an urgent need to provide employment opportunities to the existing and future populationof the LGA. Provision of industrial land to assist in providing these jobs is therefore a key priority of <strong>Coffs</strong><strong>Harbour</strong> <strong>City</strong> <strong>Council</strong>.Provision of industrial lands within the <strong>Coffs</strong> <strong>Harbour</strong> LGA will need to comply with the existing legislativeframework. This framework includes planning strategies such as the Mid North Coast Regional <strong>Strategy</strong>and the OLCSS Interim Document 2008. The Mid North Coast Regional <strong>Strategy</strong> has identified specificareas that will be available to be investigated and rezoned for future urban land use. These areas areidentified in the Mid North Coast Growth Areas Map. The Department of Planning has advised that it isunlikely to support re-zoning applications for areas outside these growth area maps until these growtharea maps are reviewed in 5 years time. This has implications for the short to medium term release ofindustrial lands within the <strong>Coffs</strong> <strong>Harbour</strong> LGA.The lands identified for future proposed employment lands are limited to south Woolgoolga west of theexisting industrial estate and within the North Boambee Valley area. The Regional <strong>Strategy</strong> has alsoestimated minimum industrial land requirements for various sub-regions within the Mid North CoastRegion. The minimum provision for the <strong>Coffs</strong> Coast Area, which includes the <strong>Coffs</strong> <strong>Harbour</strong>, Nambuccaand Bellingen LGA’s is 86 ha. Given that <strong>Coffs</strong> <strong>Harbour</strong> <strong>Council</strong> has the largest population of the LGA’s inthe <strong>Coffs</strong> coast region and the largest identified population growth, it is considered that <strong>Coffs</strong> <strong>Harbour</strong>should accommodate an appropriately apportioned amount of these 86 ha.Consultation with various stakeholders within the LGA has revealed that there is a strong perception thatthere is limited industrial land within the LGA to cater for future demand. This has, to a certain extent,subsequently been confirmed by the <strong>Industrial</strong> Land Audit. The industrial land audit indicated thatalthough there is vacant land zoned and suitable for development, there is limited land being developedand offered for sale. The only real release area for industrial land at present is the Isles <strong>Industrial</strong> Estate.However, the development of lands at the <strong>Coffs</strong> <strong>Harbour</strong> Regional Airport will bring a significant amount(approximately 18.6 ha) of industrial land onto the current market. This will provide both an alternativelocation to the Isles <strong>Industrial</strong> Estate and increased competition into the industrial land market.There are a number of industrial areas located within the <strong>Coffs</strong> <strong>Harbour</strong> LGA, especially in proximity to the<strong>Coffs</strong> <strong>Harbour</strong> CBD. These areas are generally smaller industrial estates and are fragmented across theLGA. This fragmentation of industrial lands within the <strong>Coffs</strong> <strong>Harbour</strong> LGA has resulted in uncertainty overthe role and function of each particular industrial area with none of the industrial areas having a clearfunction within a clearly defined industrial lands hierarchy.<strong>Coffs</strong> <strong>Harbour</strong> <strong>City</strong> <strong>Council</strong> Local Growth Management<strong>Strategy</strong> - <strong>Industrial</strong> <strong>Lands</strong> Component<strong>Section</strong> 9101
9.2 <strong>Industrial</strong> <strong>Lands</strong> Planning ApproachPlanning for existing and future industrial land within the <strong>Coffs</strong> <strong>Harbour</strong> LGA is limited by a number offactors. This section of the <strong>Industrial</strong> <strong>Lands</strong> <strong>Strategy</strong> identifies these constraints and opportunities andprovides a framework to assist <strong>Council</strong> in planning for industrial lands within the LGA. The recommendedindustrial lands planning approach is outlined below.9.2.1 The Growth Areas Map of the Mid North Coast Regional <strong>Strategy</strong>The Mid North Coast Regional <strong>Strategy</strong> identifies growth areas in all of the Local Government Areas withinthe Mid North Coast region. These growth areas are contained in the Growth Areas Map and have beenprepared to reinforce the region’s settlement hierarchy and provide for a range of housing types andemployment lands to meet the needs of the region’s growing population. The Department of Planning hasadvised that local councils will only be able to identify land to be rezoned for urban purposes if the land:• is within the identified areas on the growth area maps;• is within the existing identified urban footprint within the growth area maps; or• complies with the Mid North Coast Regional <strong>Strategy</strong>’s sustainability criteria.Further discussions with the Department of Planning indicate that it is unlikely that the department willsupport the rezoning of land for development in the short to medium term for areas that fall outside thegrowth area maps. This <strong>Industrial</strong> <strong>Lands</strong> <strong>Strategy</strong> proposes to limit short to medium term release of landfor industrial land uses to areas identified in the Growth Areas Map. The <strong>Strategy</strong> does however identifyland which is outside of the growth area maps and the identified urban footprint for medium to longer termrezoning for industrial land use.9.2.2 Constraints within the LGAWhilst there are a number of opportunities for industrial development within <strong>Coffs</strong> <strong>Harbour</strong>, given itsregional centre focus, projected population increase, relatively high unemployment and desirability as aplace to live, there are also a number of constraints to development that need to be considered. <strong>Coffs</strong><strong>Harbour</strong> has a diverse landscape with many competing interests including biodiversity; agricultural lands;lifestyle pressures; urban expansion; ecologically sensitive areas (such as creeks, vegetated areas andwetlands); the Great Dividing Range and the Pacific Ocean. These competing interests have presented anumber of challenges in preparing this <strong>Industrial</strong> <strong>Lands</strong> <strong>Strategy</strong>. The recommendations contained in this<strong>Strategy</strong> seek to balance these competing needs in order to identify ecologically sustainable developmentoutcomes.9.2.3 Determining Levels of Required Supply of <strong>Industrial</strong> Land<strong>Industrial</strong> employment, floorspace and land area forecasting prepared by SGS Economics and Planningsuggest demand for an additional:• 135,398 sqm of industrial floorspace in the period 2006-2026, or• 39.9 ha of industrial land area in the period 2006-2026.If the forecast period is extended out to 2031, so that it is consistent with the Mid-North Coast Regional<strong>Strategy</strong>, the projected area of industrial land needed is increased to 50 ha. These figures representunderlying demand. The way that this is translated into observed demand or industrial land take-updepends on a range of other market factors (such as interest rates, construction costs, etc) and principallythe nature of land supply. At the simplest level, this means having sufficient land volumes to correspondwith the demand volume. However the <strong>Strategy</strong> also needs to ensure that there is sufficient supply ofindustrial land suitably positioned and configured to respond to the nature of demand. There is no setstandard or ratio for an appropriate level of industrial land supply.<strong>Coffs</strong> <strong>Harbour</strong> <strong>City</strong> <strong>Council</strong> Local Growth Management<strong>Strategy</strong> - <strong>Industrial</strong> <strong>Lands</strong> Component<strong>Section</strong> 9102
The audit of existing industrial land has revealed that there are approximately 70 ha of vacant industrialland within the <strong>Coffs</strong> <strong>Harbour</strong> LGA that has the potential to be developed for industrial land usesConsultations from industry stakeholders indicate that even with this amount of vacant land available thereis still insufficient land being developed for sale to new industry. This could be due to a number of factorsincluding concerns about the future economic climate and the fact that some of these lands, althoughpotentially able to be developed, may have economic and financial constraints to development.This <strong>Strategy</strong> needs to ensure that an adequate supply of industrial land is provided to accommodatepotential economic and policy changes that may increase the demand for industrial land. As result of thesignificant supply of industrial land (approximately 70 ha) it is considered that the baseline demandassessment provided by SGS Economics is appropriate in the circumstances and should be adopted asthe goal for <strong>Council</strong> in the provision of additional industrial lands for the next 30 years. It is howeverrecommended that this figure be reviewed every five years to determine its appropriateness, giveneconomic and policy changes that may occur over this time. It is also considered appropriate that not allof this land be rezoned immediately but in stages so that the recommended land release can bemonitored.9.2.4 Consolidation of Existing and Future <strong>Industrial</strong> AreasCurrent industrial areas within the <strong>Coffs</strong> <strong>Harbour</strong> LGA are fragmented. As identified previously thisfragmentation has resulted in a number of ‘pockets’ of industrial development with no one major industrialarea. This has led to confusion about the role and function of particular industrial areas.The approach taken by this <strong>Industrial</strong> <strong>Lands</strong> <strong>Strategy</strong> seeks to rectify this issue by consolidating futuremajor industrial areas to two key locations within the <strong>Coffs</strong> <strong>Harbour</strong> LGA which are indentified in the MidNorth Coast Regional <strong>Strategy</strong> and the <strong>Coffs</strong> <strong>Harbour</strong> Our Living <strong>City</strong> <strong>Strategy</strong>. These areas are the NorthBoambee Valley urban release area and an area south of Woolgoolga, west of the existing industrialestate. The only other area identified for future industrial rezoning is an area identified for potential futureservice industries to assist in servicing the proposed future Bonville Village growth precinct. This area isoutside the DoP Growth Areas Map and would not be required to be rezoned until the Bonville Villageproposal occurs. It is therefore not considered appropriate that this site be rezoned at this stage.9.2.5 Lot SizeAs discussed in <strong>Section</strong> 8.5 of this strategy, there are generally two broad categories of industrialactivities. The first category is industry that focuses on servicing local and sub-regional communities andbusinesses, and the second includes those operations with markets extending beyond the immediatelocality or region. This strategy suggests that <strong>Council</strong>, in planning, for future industrial land needs toprovide land for both of these types of industrial activities.Traditionally in <strong>Coffs</strong> <strong>Harbour</strong> a large percentage of the available industrial land that has been taken up bylocal service industry with a smaller portion taken up by businesses which are regionally or export focused.<strong>Council</strong>, as one of its strategic objectives, has to encourage larger employment generating industries to<strong>Coffs</strong> <strong>Harbour</strong>. It is therefore considered that aiming for a 50-50 split between local service industryversus regionally and export focused industry is appropriate.To cater for future industrial land, it is also important to provide a variety of lot sizes to cater for differenttypes of industry. It is clear from the industrial land audit and consultation with industry stakeholders thatthere is generally sufficient lots in the size range of 1000 – 3000 m 2 . These size allotments generally caterfor industries that are focused on the local economy and sub-regional economy. <strong>Council</strong>’s EconomicDevelopment Unit and many of the industry stakeholders have indicated a shortage of larger lots availablewithin the LGA which limit the LGA’s ability to attract larger industry (with greater employee requirements).The new CHCC LEP needs to provide for a variety lot sizes within the LGA with a focus on encouraginglarger lot industrial subdivisions within the LGA. However given the constraints that exist on potential<strong>Coffs</strong> <strong>Harbour</strong> <strong>City</strong> <strong>Council</strong> Local Growth Management<strong>Strategy</strong> - <strong>Industrial</strong> <strong>Lands</strong> Component<strong>Section</strong> 9103
industrial lands within the LGA, it has been difficult to identify any significant amount of land that canprovide for this large lot industrial development.9.2.6 Adoption of the Zones under the Standard Instrument – Principal LEPThe Standard Instrument – Local Environmental Plan contains a number of zones for industrial andbusiness related uses. This <strong>Industrial</strong> <strong>Lands</strong> <strong>Strategy</strong> recommends new zones under the StandardInstrument – Planning Local Environmental Plan for existing industrial areas to improve the understandingof the roles and functions of those existing industrial areas. These recommended zonings are outlined in<strong>Section</strong> 10.It should be noted that the Mid-North Coast Regional <strong>Strategy</strong> states that <strong>Council</strong>s will be required toidentify opportunities for bulky goods style retailing in appropriate locations in commercial centres andrestrict this form of retailing in employment and industrial zones as set out in the NSW Government policy‘The Right Place for Business’. This Planning Policy states that whilst bulky goods outlets have a physicalneed for space to display and handle large goods, they can be located within existing centres. Howeverwhen it is not realistic for bulky goods outlets to be in centres, they should be located in one or tworegional clusters to help moderate travel demand and allow for public transport accessibility (Departmentof Planning, 2001 p.6). The location and size of these clusters need to be considered and planned forwhen <strong>Council</strong> prepares its new LEP. This <strong>Strategy</strong> has identified one of these cluster areas as beinglocated in Isles Drive, Mansbridge Drive and Cook Drive which are currently within the <strong>Industrial</strong> 4A zone.9.2.7 Services and InfrastructureAll new areas will be subject to a Local Environmental Plan Amendment along with a comprehensive LocalEnvironmental Study which will need to address all necessary upgrades to water, sewer,telecommunications, electricity and road infrastructure. Preliminary investigations were carried out todetermine implications of the recommendations of the <strong>Industrial</strong> Land <strong>Strategy</strong>. These are outlined below.A more comprehensive discussion on services and infrastructure is also contained within the <strong>Coffs</strong><strong>Harbour</strong> Our Living <strong>City</strong> Settlement <strong>Strategy</strong> Interim Document 2008.WaterProvision of a safe and sustainable water supply to the urban areas of the <strong>City</strong> up until 2021 for apopulation of 94,500 has been the goals of both the Regional Water Supply <strong>Strategy</strong> and the <strong>Coffs</strong><strong>Harbour</strong> Water Supply <strong>Strategy</strong>. The <strong>Coffs</strong> <strong>Harbour</strong> System consists of the Karangi Dam, pumps stations,reservoirs and reticulation mains. The Regional Water Supply <strong>Strategy</strong> is being constructed in partnershipwith Clarence Valley <strong>Council</strong> and includes construction of a pipeline from the Nymboida River Weir toKarangi Dam (completed) and the construction of a dam on Shannon Creek (OLCSS Interim Document2008).Discussions with <strong>Council</strong> Water and Sewer <strong>Section</strong> indicate that the future development of the identifiednew industrial precincts in the North Boambee Valley and at South Woolgoolga can be adequatelyserviced by the existing water treatment and reservoir system. Development of these areas will howeverneed to provide water supply reticulation infrastructure within the new industrial area which will need to befunded by the eventual developer. The developer will also be required to pay developer contributions forfuture headworks.SewerProvision of a reliable and efficient sewerage system to urban areas is essential for the health of thecommunity and the environment and underpins all future expansion of urban/commercial areas. In 2000,<strong>Council</strong> adopted the <strong>Coffs</strong> <strong>Harbour</strong> Sewerage <strong>Strategy</strong>. This <strong>Strategy</strong> aims to provide a state-of-the-artsewerage system that maximises reuse, minimises discharge to the ocean and caters for growth up to2021 (OLCSS Interim Document 2008).<strong>Coffs</strong> <strong>Harbour</strong> <strong>City</strong> <strong>Council</strong> Local Growth Management<strong>Strategy</strong> - <strong>Industrial</strong> <strong>Lands</strong> Component<strong>Section</strong> 9104
Discussions with <strong>Council</strong> Water and Sewer <strong>Section</strong> indicate that the future development of the identifiednew industrial precincts in the North Boambee Valley and at South Woolgoolga can be adequatelyserviced by the existing treatment plants located in each area. Development of these areas will howeverneed provision of additional sewerage transport infrastructure (pump stations, raising mains and gravitymains). This infrastructure will need to be constructed as part of the future development of the land andbe funded by the eventual developer of the land. The developer will also be required to pay developercontributions for future headworks.TelecommunicationsTelstra have advised in correspondence dated 23 January 2009 that there are no major planning issuesidentified that impact on Telstra operations that need to be specifically considered as part of the <strong>Strategy</strong>.Telstra also advised that it is the Primary Universal Service Provider for telecommunications infrastructurein Australia. Extensions to the Telstra network are planned in light of the size and pace of each stage ofproposed developments and the proximity of existing Telstra network.Consideration and inclusion of easements or park and community grounds for location of remote electronichousings to service state developments should be incorporated in the early notification of any proposeddevelopment. This will enable Telstra to deliver services with minimal disruption and enable coordinationof trenching with other infrastructure. To provide early notification, planned property developments can beregistered with Telstra via the www.telstrasmartcommunity.com website.ElectricityThe Draft <strong>Industrial</strong> Land <strong>Strategy</strong> was referred to Country Energy during the exhibition period. At the timeof finalising this strategy Country Energy had not yet responded. As discussed previously the strategy hasidentified two main areas for industrial development within the <strong>Coffs</strong> <strong>Harbour</strong> Local Government Area.These are South Woolgoolga and the North Boambee Valley. Both of these areas are adjacent to largeexisting industrial estates. It is therefore considered that augmentation of electricity to these areas shouldnot be a significant constraint subject to necessary upgrades to existing infrastructure.Traffic and AccessThe identified future industrial areas at South Woolgoolga and North Boambee Valley will require new roadinfrastructure to service future industrial development. Both of these new industrial areas will be subject toa comprehensive Local Environmental Study (LES) as part of the rezoning of the land. The LES for eachsite will need to deal specifically with how the new industrial land will be serviced in terms of traffic andaccess. The LES will also need to investigate required upgrades to existing roads as well as theconstruction of new roads and intersections.The <strong>Industrial</strong> <strong>Lands</strong> <strong>Strategy</strong> recommends rezoning some of the existing industrial areas from anindustrial zone to a business zone when <strong>Council</strong> prepares its new LEP under the Standard Instrument –Principle Local Environmental Plan. This has generally been required to reflect existing development inthat particular industrial area. These areas are part of the Isles <strong>Industrial</strong> Estate, the Bailey Centre in theMarcia Street <strong>Industrial</strong> area and part of the Hulberts Road <strong>Industrial</strong> area. It is not considered that thesechanges will create significant additional traffic concerns and traffic impacts on the existing roadinfrastructure. Development or redevelopment of these new and existing industrial areas will requirecontributions in accordance with the relevant Developer Contribution Plans or will be subject to VoluntaryPlanning Agreements which will assist in improving traffic infrastructure in and around these areas.9.2.8 Broad Scale Site IdentificationThis involved identification of areas that were broadly considered to have potential to be developed forindustrial purposes. These sites were identified through the following:<strong>Coffs</strong> <strong>Harbour</strong> <strong>City</strong> <strong>Council</strong> Local Growth Management<strong>Strategy</strong> - <strong>Industrial</strong> <strong>Lands</strong> Component<strong>Section</strong> 9105
• results of consultation with various stakeholder groups including the Chamber of Commerce, realestate agents, state government agencies, and a sample of some of the larger employers within the<strong>Coffs</strong> <strong>Harbour</strong> Local Government Area;• consultation with a variety of council staff;• consideration of the <strong>Coffs</strong> <strong>Harbour</strong> Our Living <strong>City</strong> <strong>Strategy</strong> which identified potential areas forinvestigation;• consideration of the Mid North Coast Regional <strong>Strategy</strong> which also identified areas for futureinvestigation for industrial purposes; and• a broad scale sieve mapping process looking at potential areas from aerial photography.The identified sites for investigation are assessed in <strong>Section</strong> 9.3 and include:• two sites in South Bonville - one west of the existing highway and one south of the existing highway;• a site in South Bonville east of the existing highway;• North Boambee Valley. [Note: in identifying this site, this <strong>Strategy</strong> relies on the investigative workcarried out as part of the draft North Boambee (west) Structure Plan]; and• south of Woolgoolga west of the existing highway;Other sites were investigated on a much broader basis but were not explored in more detail due toidentified constraints for development and/or the sites being located too far away from populated areas.9.2.9 Land Suitability Assessment CriteriaEach of the sites that were identified by the broad scale site identification process were assessed inaccordance with the land suitability assessment criteria. These criteria were specifically developed for the<strong>Coffs</strong> <strong>Harbour</strong> <strong>Industrial</strong> <strong>Lands</strong> <strong>Strategy</strong>. They were developed based on GeoLINK’s experience inassessing and developing industrial lands as well as established best practiced criteria for theidentification of potential industrial land. The established criteria are:• the majority of the site having slopes less than 10%;• free from significant vegetation, endangered flora and fauna, and endangered ecologicalcommunities;• generally flood free (majority of the land being above the 1% Annual Exceedance Probability [AEP]flood event);• having adequate distance buffers and the ability to establish vegetated buffers and filter strips fromsignificant water courses;• located in reasonable proximity to established and future commercial centres, having the potential tocater for the following lot sizes:- light industry: 2000 m 2 to 4000 m 2 ;- general industry: 4000 m 2 to 10000 m 2;- heavy industry: greater than 10000 m 2.• containing a full range of services including water, sewer, electricity, and power;• located in close proximity to a large established workforce;• proximity to the Pacific Highway;• buffers from sensitive adjoining uses such as residential, education establishments, hospitals, touristfacilities etc; and• included within the Growth Area Maps of the Mid North Coast Regional <strong>Strategy</strong> or having the abilityto meet the sustainability criteria of that strategy.9.3 Land Suitability Assessment for Selected Sites<strong>Coffs</strong> <strong>Harbour</strong> <strong>City</strong> <strong>Council</strong> Local Growth Management<strong>Strategy</strong> - <strong>Industrial</strong> <strong>Lands</strong> Component<strong>Section</strong> 9106
The criteria mentioned in <strong>Section</strong> 9.2.5 have been applied to the potential areas within the <strong>Coffs</strong> <strong>Harbour</strong>LGA in order to determine their suitability for industrial development.9.3.1 North Boambee Valley<strong>Coffs</strong> <strong>Harbour</strong> <strong>City</strong> <strong>Council</strong> engaged GHD to complete the North Boambee Valley (West) Structure Plan.At the time of finalising this <strong>Strategy</strong>, GHD had prepared a draft Structure Plan and submitted it for<strong>Council</strong>’s consideration. The North Boambee Valley (West) Structure Plan is a strategic planningframework for the future growth and development of the North Boambee Investigation Area.This <strong>Industrial</strong> <strong>Lands</strong> <strong>Strategy</strong> has not undertaken investigation work for the North Boambee Valley giventhat this investigative work has been undertaken as part of the preparation of the North Boambee Valley(West) Structure Plan. Therefore, in regard to investigations into industrial land within the North BoambeeInvestigation Area, the draft Structure Plan informs this <strong>Industrial</strong> <strong>Lands</strong> <strong>Strategy</strong>. The draft StructurePlan, in its diagrammatic form, is shown as Illustration 9.1.The draft Structure Plan has divided the study area into four separate precincts. Of relevance to this<strong>Strategy</strong> is Precinct 3 and 4. Precinct 3 and 4 can be identified in Illustration 9.2 and Illustration 9.3.Precinct 3 covers an area of 67 ha and is dissected by Englands Road. This precinct has a number ofconstraints including Newports Creek, vegetated hill slopes and ridge lines, high quality visual amenity,and existing banana plantations. The draft Structure Plan proposes an industrial area along EnglandsRoad within this precinct with an area of approximately 13.1 ha excluding roads and buffers. The draftStructure Plan estimates this to amount to approximately 85 lots with areas between 1000 – 2500 m 2 .This area will provide a small increase in industrial land supply for the <strong>Coffs</strong> <strong>Harbour</strong> LGA. The draftStructure Plan acknowledges the site’s potential to provide high quality development within an establishedbushland setting. The Structure Plan proposes a land use mix that includes general industry, serviceindustry, service uses, warehousing, storage uses, technology, research and development andmanufacturing and recommends that within this precinct, retail and bulky good uses should not besupported.The draft Structure Plan also identifies approximately 21 ha (including roads, buffers and drainage) of landfor further investigation for future industrial development within Precinct 4. If you take out an allowance of20% for roads, drainage and buffers this amounts to 20.8 ha of industrial land. This area is constrained,as much of the identified area is located in a low hazard floodway and the RTA’s proposed highwaybypass may have significant implications to this floodway. The Structure Plan therefore identifies this forfuture investigation, especially in regard to flood impacts, in the longer term. The land is otherwisegenerally suitable to industrial development given that it contains a generally cleared flat area of land.Given the flood constraints of this site, under the draft Structure Plan the industrial area located in Precinct3 is given a greater priority for development.It should be noted that at the time of publishing this <strong>Strategy</strong>, the draft North Boambee Valley (NBV)Structure Plan had not been completed. Any changes in finalising the NBV Structure Plan may have animpact on the final calculations of future supply of industrial land within the <strong>Coffs</strong> <strong>Harbour</strong> LGA. Forexample these areas may change as a result of community consultation and finalisation of NBV structureplan and may be possibly reduced based on constraints including flooding, value of agricultural land andenvironmental. The size and shape of the final industrial areas for this location will also be determined toa large extend by the Local Environmental Study and LEP Amendment (rezoning) process. It isconsidered, however, that there is sufficient potential and existing vacant industrial land identified withinthis strategy to accommodate short to medium term demand for <strong>Industrial</strong> land for the <strong>Coffs</strong> <strong>Harbour</strong> LGA.<strong>Coffs</strong> <strong>Harbour</strong> <strong>City</strong> <strong>Council</strong> Local Growth Management<strong>Strategy</strong> - <strong>Industrial</strong> <strong>Lands</strong> Component<strong>Section</strong> 9107
9.3.2 Woolgoolga <strong>Lands</strong> – West of Existing HighwayThe proposed site for Woolgoolga is located west of the existing highway and an established industrialestate. The investigation area is shown in Illustration 9.4. The site is bound by the existing PacificHighway to the east, residential development to the north, and the proposed bypass to the west.Woolgoolga – West of Existing <strong>Industrial</strong> Area and Pacific HighwayCriteria Generally Complies Does Not ComplySlopes less than 10%Free from significant environmentalconstraintsGenerally flood free (1% AEP flood event)Adequate buffers from significant watercoursesLocated in proximity to commercial centres <strong>Section</strong>s of the investigationarea are somewhat constrainedby slope. However, the landfronting the existing PacificHighway has a slope less than10%. This site has an area of27.36 ha. It is likely that the majority ofthe site would not be subject toflooding, however there is noavailable data for the site andthe lower lying parts of the sitewould potentially be flood liable. The site is in proximity to awatercourse. However thereexists sufficient area to providefor buffers to that watercourse. The site is in close proximityto the Woolgoolga CBD. Part of the site has a high riskof containing acid sulfate soilsand is potentially flood liable.The site is also within thecatchment of Willis Creek whichforms part of the habitatprotection zone of the SolitaryIslands Marine Park. Theseissues will need to be carefullyconsidered at rezoning stage toensure they are adequatelyaddressed.Supports lots 2000 m 2 to 4000 m 2 (Light)Supports lots 4000 m 2 to 10000 m 2 (General)Supports lots greater than 10000 m 2 (Heavy )Full range of services available A mix of lots can be providedon the site A mix of lots can be providedon the site A mix of lots can be providedon the site Services are available to thesite<strong>Coffs</strong> <strong>Harbour</strong> <strong>City</strong> <strong>Council</strong> Local Growth Management<strong>Strategy</strong> - <strong>Industrial</strong> <strong>Lands</strong> Component<strong>Section</strong> 9108
Woolgoolga – West of Existing <strong>Industrial</strong> Area and Pacific HighwayCriteria Generally Complies Does Not ComplyLocated in proximity to workforce The site is located within 1.5kilometres of Woolgoolga CBDand is able to service thepopulation growth expected tooccur in Woolgoolga and othervillages in the Northern Beachesarea.Located in proximity to Pacific HighwayAdequate buffers from sensitive usesWithin the Growth Areas Map The proposed site is boundby the existing highway and theproposed highway deviation. The site is identified as future“Employment <strong>Lands</strong>” within theGrowth Areas Map. Buffers and carefulconsideration of design of theestate would need to beundertaken to reduce possibleconflicts on adjoining residentialland uses.DiscussionThis area is a logical extension of the existing Woolgoolga <strong>Industrial</strong> Area. It has a number of positiveattributes including its close proximity to the existing industrial area and to the proposed route of thePacific Highway Upgrade. The area is also indentified in the Mid North Coast Regional <strong>Strategy</strong>.Only approximately 26 ha of the investigation area are deemed suitable for rezoning for industrial landuse. Of these 26 ha approximately 25% will be required for roads, drainage and buffers. The likely areaof land that would be able to be developed would therefore be closer to 20 ha. The rest of the land isconsidered to be too steep to be developed for industrial purposes.Issues that will need to be addressed as part of any rezoning of the land include:• the potential impact on the existing blueberry farm and operations;• areas of biodiversity value (including drainage corridors and vegetated areas) will need to be identifiedand protected as part of the rezoning of the site;• potential impact on Willis Creek which is within the habitat protection zone of the Solitary IslandsMarine Park;• the site is located on the entrance to Woolgoolga and this will need to be addressed by appropriatedesign guidelines as part of the Development Control Plan that would cover this locality; and• the area is located next to a residential area and appropriate buffers will need to be determined aspart of any rezoning of the property.9.3.3 Bonville – West of Existing HighwayBonville West consists of two areas which are divided by Butlers Road. One area is 32 ha in size and islocated south of Butlers Road. The other site is 21 ha in area, and is located on the northern side ofButlers Road. These are referred to as Area 1 and Area 2 respectively. The investigation area is shown asIllustration 9.5.<strong>Coffs</strong> <strong>Harbour</strong> <strong>City</strong> <strong>Council</strong> Local Growth Management<strong>Strategy</strong> - <strong>Industrial</strong> <strong>Lands</strong> Component<strong>Section</strong> 9109
Bonville – West of Existing HighwayCriteria Generally Complies Does Not ComplyOLCSS Interim Document 2008.By 2031, this will provide acombined population ofapproximately 23,000 personswithin a close proximity.Located in proximity to Pacific HighwayAdequate buffers from sensitive uses The site has access to theBonville Deviation which iscurrently under construction. Aninterchange will be located at theintersection of the existingPacific Highway, Butlers Roadand Archville Station Road,providing direct access from thesite to the highway. The site is located nearexisting rural residential areas,however is generally buffered byvegetation.Within the Growth Areas Map The area is not identifiedwithin the Growth Area MapsDiscussionIt is considered that part of this investigation area (16 ha of investigation area 2 ) site has the potential toprovide for industry required to service the proposed Bonville Village as outlined in the OLCSS InterimDocument 2008. This would be a long term proposition given that the village would need to becommenced prior to the need for such service industry. The site will be ideally suited to industrialdevelopment (once the Bonville Village proposal is substantially under way) as it is located in closeproximity to the Bonville Interchange, and generally has a slope of less than 10%.The site is not located within the Growth Areas Map and will require an amendment to these maps oncethey are reviewed by the Department of Planning. Given that development of this land for industry wouldbe a long term proposition, this is not considered a significant obstacle. The site is currently identified aspotential Rural Residential within the OLCSS Interim Document 2008 which would also requireamendment in the longer term.<strong>Coffs</strong> <strong>Harbour</strong> <strong>City</strong> <strong>Council</strong> Local Growth Management<strong>Strategy</strong> - <strong>Industrial</strong> <strong>Lands</strong> Component<strong>Section</strong> 9111
9.3.4 Bonville – East of Existing HighwayBonville East consists of two areas which are divided by Bonville Station Road. One area is 26 ha in sizeand is located south of Bonville Station Road. The other, larger site is 36 ha in area and is located north ofBonville Station Road. These lots will be referred to as Area 1 and Area 2 respectively and can beidentified on Illustration 9.6.Bonville – East of Existing HighwayCriteria Complies Does Not ComplySlopes less than 10%Free from significant environmentalconstraintsGenerally flood free (1% AEP flood event)Adequate buffers from significant watercoursesLocated in proximity to commercial centresSupports lots 2000 m 2 to 4000 m 2 (Light) Area 1 contains small pocketsof land which are steeper than10%, however this could beeasily rectified with minor earthworks. The majority of Area 2has a slope of less than10%. 80% of the site is mapped assecondary Koala Habitat, and10% is mapped as primaryhabitat. However, Area 1 and 2are cleared from all vegetation.It is understood that the land hada plantation of timber on it whichhas been cleared after thedesignation of Koala Habitat. Flooding only occurs across5% of the site. The site is in proximity toBonville Creek. However thereexists sufficient area to providefor buffers to this watercourse. This area of Bonville will seesignificant growth, as will theSawtell/Toormina/Boambee Eastarea, as identified under theOLCSS Interim Document 2008.This will provide a combinedpopulation of approximately23,000 persons within a closeproximity by 2031. A mix of lots can be providedon the site The northern part of Area 2 ishigh risk acid sulfate soilSupports lots 4000 m 2 to 10000 m 2 (General)Supports lots greater than 10000 m 2 (Heavy) A mix of lots can be providedon the site A mix of lots can be providedon the siteFull range of services available A full range of services wouldneed to be provided for the site.<strong>Coffs</strong> <strong>Harbour</strong> <strong>City</strong> <strong>Council</strong> Local Growth Management<strong>Strategy</strong> - <strong>Industrial</strong> <strong>Lands</strong> Component<strong>Section</strong> 9112
Bonville – East of Existing HighwayCriteria Complies Does Not ComplyThis could be achieved as part ofthe proposed West BonvillevillageLocated in proximity to workforce The area of Bonville will seesignificant growth, as will theSawtell/Toormina/Boambee Eastarea, as directed under theOLCSS Interim Document 2008.By 2031this will provide acombined population ofapproximately 23,000 personswithin a close proximity.Located in proximity to Pacific HighwayAdequate buffers from sensitive usesWithin the Growth Areas Map Although the proposed PacificHighway will adjoin the site,there is no proposed interchangeat this point. Access to the sitewill therefore be directed througha rural residential area. Thecurrent road infrastructure wouldrequire considerable upgradingor potentially an alternative routewould be needed for this tooccur. As discussed above, the siteis located in close proximity toexisting rural residential areas.Area 1 also adjoins the site of aschool. The area is not identifiedwithin the Growth Area MapsDiscussionBoth Area 1 and Area 2 are deemed unsuitable for industrial development for the following reasons:• the only access to the site is through an existing rural residential area which contains a number ofother uses generally not suitable to traffic generated by industrial land uses;• a school exists adjacent to the investigation area which would be potentially incompatible to industrialland uses and traffic generated by industrial land uses;• other lands in South Bonville are deemed more suitable for industrial development; and• the site is situated a significant distance from <strong>Coffs</strong> <strong>Harbour</strong> and there is insufficient justification torezone this land in addition to the land already identified as having potential to service the proposedBonville Village.<strong>Coffs</strong> <strong>Harbour</strong> <strong>City</strong> <strong>Council</strong> Local Growth Management<strong>Strategy</strong> - <strong>Industrial</strong> <strong>Lands</strong> Component<strong>Section</strong> 9113
9.3.5 Corindi – Black Adder CreekThis area is located in the Corindi locality and can be identified in Illustration 9.7.Corindi – Black Adder CreekCriteria Complies Does Not ComplySlopes less than 10%Free from significant environmentalconstraintsGenerally flood free (1% AEP flood event)Adequate buffers from significant watercoursesLocated in proximity to commercial centresSupports lots 2000 m 2 to 4000 m 2 (Light) The entire site area has aslope of less than 10%. The site is located at least 60metres from the nearestwatercourse. A mix of lots can be providedon the site 90% of the site area has ahigh risk of containing acidsulfate soils. There are alsosmall pockets of vegetation. Considering the proximity ofthe site to several waterways,and the topography of the land, itis considered that the site islikely to be subject to flooding.However no flood data isavailable for the site. Furtherflood studies would benecessary. The site is isolated from anymajor commercial precincts.Considerable travel distanceswould be necessary to connectwith existing industrial orcommercial areas.Supports lots 4000 m 2 to 10000 m 2 (General)Supports lots greater than 10000 m 2 (Heavy) A mix of lots can be providedon the site A mix of lots can be providedon the siteFull range of services availableLocated in proximity to workforceLocated in proximity to Pacific HighwayAdequate buffers from sensitive uses The site is in close proximityto the existing Pacific Highway. The nearest rural residentialdevelopment is located It would be very costly to getappropriate services to this site. The site is isolated fromsignificant residential areas.Significant travel distances wouldbe necessary for employees.<strong>Coffs</strong> <strong>Harbour</strong> <strong>City</strong> <strong>Council</strong> Local Growth Management<strong>Strategy</strong> - <strong>Industrial</strong> <strong>Lands</strong> Component<strong>Section</strong> 9114
Corindi – Black Adder CreekCriteria Complies Does Not Complyapproximately 1.5 kilometresfrom the site.Within the Growth Areas Map The area is not identifiedwithin the Growth Areas MapDiscussionThis area is deemed unsuitable for industrial development for the following reasons:• although no flood data exists for this land, it is considered highly likely that the site would be floodprone;• the area is located a substantial distance from any significant employment base;• significant travel distances would be necessary for employees and users of the industrial estate;• there would be significant costs in servicing the site; and• The site is isolated from any major commercial precincts.<strong>Coffs</strong> <strong>Harbour</strong> <strong>City</strong> <strong>Council</strong> Local Growth Management<strong>Strategy</strong> - <strong>Industrial</strong> <strong>Lands</strong> Component<strong>Section</strong> 9115
This page intentionally left blank.<strong>Coffs</strong> <strong>Harbour</strong> <strong>City</strong> <strong>Council</strong> Local Growth Management<strong>Strategy</strong> - <strong>Industrial</strong> <strong>Lands</strong> Component<strong>Section</strong> 9116
This page intentionally left blank.<strong>Coffs</strong> <strong>Harbour</strong> <strong>City</strong> <strong>Council</strong> Local Growth Management<strong>Strategy</strong> - <strong>Industrial</strong> <strong>Lands</strong> Component<strong>Section</strong> 9118
This page intentionally left blank.<strong>Coffs</strong> <strong>Harbour</strong> <strong>City</strong> <strong>Council</strong> Local Growth Management<strong>Strategy</strong> - <strong>Industrial</strong> <strong>Lands</strong> Component<strong>Section</strong> 9120
This page intentionally left blank.<strong>Coffs</strong> <strong>Harbour</strong> <strong>City</strong> <strong>Council</strong> Local Growth Management<strong>Strategy</strong> - <strong>Industrial</strong> <strong>Lands</strong> Component<strong>Section</strong> 9122
This page intentionally left blank.<strong>Coffs</strong> <strong>Harbour</strong> <strong>City</strong> <strong>Council</strong> Local Growth Management<strong>Strategy</strong> - <strong>Industrial</strong> <strong>Lands</strong> Component<strong>Section</strong> 9124
This page intentionally left blank.<strong>Coffs</strong> <strong>Harbour</strong> <strong>City</strong> <strong>Council</strong> Local Growth Management<strong>Strategy</strong> - <strong>Industrial</strong> <strong>Lands</strong> Component<strong>Section</strong> 9126
This page intentionally left blank.<strong>Coffs</strong> <strong>Harbour</strong> <strong>City</strong> <strong>Council</strong> Local Growth Management<strong>Strategy</strong> - <strong>Industrial</strong> <strong>Lands</strong> Component<strong>Section</strong> 9128
This page intentionally left blank.<strong>Coffs</strong> <strong>Harbour</strong> <strong>City</strong> <strong>Council</strong> Local Growth Management<strong>Strategy</strong> - <strong>Industrial</strong> <strong>Lands</strong> Component<strong>Section</strong> 9130


