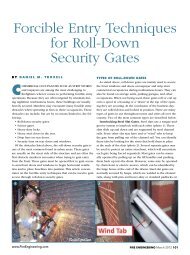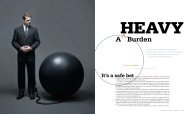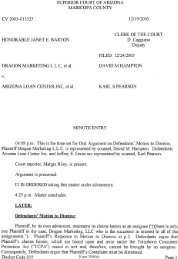Create successful ePaper yourself
Turn your PDF publications into a flip-book with our unique Google optimized e-Paper software.
<strong>Curved</strong> <strong>Deck</strong> <strong>Stairs</strong>Figure 14. Laminate therisers from two layersof plywood to create anotch that will supportthe front of the structuraltread.The inner riser layer is attached tothe stringers first, using screws andconstruction adhesive. Then the treadbelow is installed, and the inner riseris screwed to its back. The inner risersalso bear the front edge of the treadsabove (Figure 14). Run a bead of constructionadhesive along the top of theriser before installing the tread. Usescrews and construction adhesive tosecure the tread to the stringers. Thesecond riser layer laps the front of theupper tread, and is screwed and gluedto it. This helps to keep the treads fromwarping (Figure 15).Eventually the top of the bending frame will interfere withtread installation. At that point, just install the risers; waituntil the frame is dismantled to install the treads.Install the FinishesWait a day or two to let the riser and tread adhesive curebefore removing the frame. The rough staircase emergesfrom the frame ready for intermediate support posts and thefinishes — skirts, risers, treads, and railings — though sometimesyou’ll find a screw tip poking through a stringer facethat needs to be filed or ground off flush. On large staircases,the outside stringer needs to be supported before thestuds are removed, which you can do by cutting and fasteninga couple of 2x4s and setting them on blocks until permanentposts and footings are placed (Figure 16). Finally,install the top treads and risers (Figure 17, page 8).Figure 15. Offsetting the riserlayers allows them to support boththe front and rear of the treads. In thisconfiguration, the risers act like beamsto transfer the loads from the treads to theinner and outer stringers, eliminating the needfor middle stringers on most stairs.Figure 16. Support the stringers with postsplaced on footings.7 Professional <strong>Deck</strong> Builder • July/August 2012
















