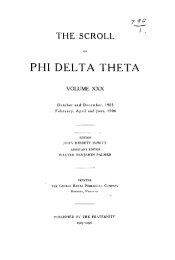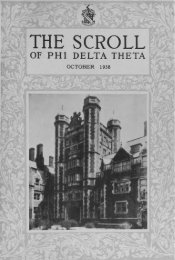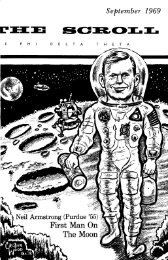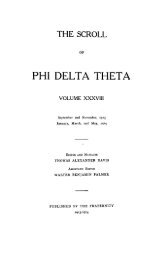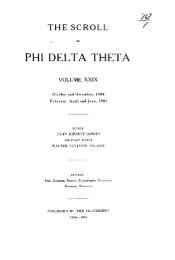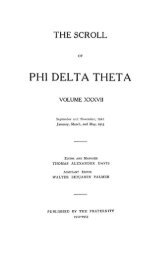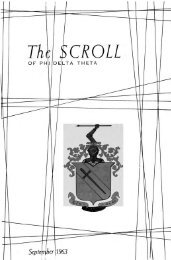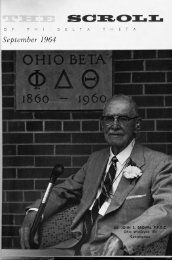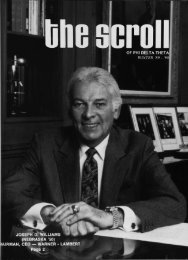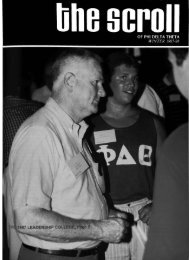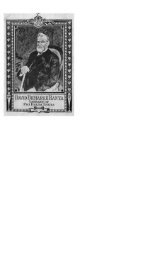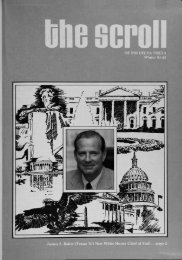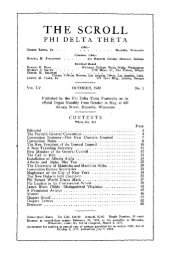- Page 1 and 2:
Ol:THE SCROLLic?PHI DELTA THETAVOLU
- Page 3:
LNDEX 3Watch-fob, designed by Walte
- Page 7 and 8:
THE SCROLL.— • • - « —Vol.
- Page 9 and 10:
HON. JOHN W. FOSTER, INDIANA, '55.F
- Page 11 and 12:
THE SCROLL. 5Century of American Di
- Page 13 and 14:
THE SCROLL. 7once, on leaving the 1
- Page 15 and 16:
HON. JAMES CI,ARK:E MCRBYNOLDS, VAN
- Page 17 and 18:
HON. JOHN T. MORRISON, WOOSTER. '87
- Page 19 and 20:
IHE SCROLL. 13and in 1834 represent
- Page 21 and 22:
Courtesy of the Churchman.THE REVER
- Page 23 and 24:
THE SCROLL. 17ALSTON ELLIS, PH. D.,
- Page 25 and 26:
DR. AI^TON EtUS, MIAMI, '67.Preside
- Page 27 and 28:
THE SCROLL. 31unusual success and p
- Page 30 and 31:
24 THE SCROLL.articles of incorpora
- Page 32 and 33:
26 THE SCROLL.football squad, rowed
- Page 34:
28 THE SCROLL.Slater, '94; Nathanie
- Page 37 and 38:
THE SCROLL. 31developmental period
- Page 39 and 40:
THE SCROLL. 33demonstrated their wo
- Page 41 and 42:
Stmi"So, «w''^^I^^^^'WHBH^^HwiM|-.
- Page 43 and 44:
l ^ 1 .i.m.M ...Courtesy of Funk &
- Page 46 and 47:
40 THE SCROLL.columns with stylobat
- Page 48 and 49:
42 THE SCROLL.The members of the ch
- Page 50 and 51:
44 THE SCROLL.They want to communic
- Page 52 and 53:
46 THE SCROLL.And we firmly believe
- Page 54 and 55:
48 THE SCROLL.Several changes have
- Page 56 and 57:
50 THE SCROLL.Bro. Gray,'03, who is
- Page 58 and 59:
52 THE SCROLL.A. Rowe, Amsterdam, N
- Page 60 and 61:
54 THE SCROLL.the Laureate Boat Clu
- Page 62 and 63:
56 THE SCROLL.ing medicine at the H
- Page 64 and 65:
58 THE SCROLL.college year in the g
- Page 66 and 67:
6o THE SCROLL.In athletics Lehigh a
- Page 68 and 69:
62 THE SCROLL.follows :*Ae, 5; SAE,
- Page 70 and 71:
64 THE SCROLL.founding Tennessee Al
- Page 72 and 73:
66 THE SCROLL.Bro. Richardson has b
- Page 74 and 75:
68 THE SCROLL.ALABAMA BETA, ALABAMA
- Page 76 and 77:
70 THE SCROLL.week. The toast-maste
- Page 78 and 79:
72 THE SCROLL.man bid. We hope the
- Page 80 and 81:
74 THE SCROLL.we have been rushing,
- Page 82 and 83:
76 THE SCROLL.INDIANA GAMMA, BUTLER
- Page 84 and 85:
78 THE SCRO'LL.INDIANA ZETA, DE PAU
- Page 86 and 87:
8o THE SCROLL..we also have the ple
- Page 88 and 89:
S3 THE SCROLL.We wish to extend to
- Page 90 and 91:
84 THE SCROLL.Claire, Wis., and Bro
- Page 92 and 93:
S6THE SCROLL.representative; he is
- Page 94 and 95:
88 THE SCROLL.The football outlook
- Page 96 and 97:
90 THE SCROLL.School has now been r
- Page 98 and 99:
92 THE SCROLL.hundred dollars' wort
- Page 100 and 101:
94 THE SCROLL.PERSONAL.Allegheny—
- Page 102 and 103:
96 THE SCROLL.Sewanee—Rev. C. B.
- Page 104 and 105:
98 THE SCROLL.California—Samuel B
- Page 106 and 107:
loo THE SCROLL.Chicago is starting
- Page 108 and 109:
I02 THE SCROLL.and it was while liv
- Page 110 and 111:
I04 THE SCROLL.The trustees of the
- Page 112 and 113:
io6 THE SCROLL.not often lead his c
- Page 114 and 115:
io8 THE SCROLL.K A has been granted
- Page 116 and 117:
no . THE SCROLL.Delta Theta, howeve
- Page 118:
112 THE SCROLL.1903. Requests for s
- Page 122 and 123:
ii6 THE SCROLL.The official program
- Page 124 and 125:
ii8 THE SCROLL.to have more of the
- Page 126 and 127:
I20 THE SCROLL.Letters appear in th
- Page 129 and 130:
THE SCROLL.— K —Vol. XXVffl. DE
- Page 131 and 132:
SYRACUSE UNIVERSITY—LYMAN C. SMIT
- Page 133 and 134:
IHESCROLL.SYRACUSE UNIVERSITY—VON
- Page 135 and 136:
THE SCROLL. 127financial aid. Anoth
- Page 137 and 138:
THE SCROLL. 129from the rear entran
- Page 139 and 140:
THE SCROLL. 131lished here in 1873
- Page 141 and 142:
THE SCROLL. 133The Jayhawker of Kan
- Page 143 and 144:
THE SCROLL. 135freshman president,
- Page 145 and 146:
THE SCROLL. 137the book is of high
- Page 147 and 148:
-is
- Page 149 and 150:
THE SCROLL. 141men do not do their
- Page 151 and 152:
THE SCROLL. 143inence in college af
- Page 153 and 154:
THE SCROLL. 145letter societies as
- Page 155 and 156:
THE SCROLL. 147fight their battles
- Page 157 and 158:
THE SCROLL. 149lists of all organiz
- Page 159 and 160:
m^\ >#'^^jfS|b^m^^/•^jf's''•""i
- Page 161 and 162:
• < ^ . "HQgs- ^:PW'^' • tD=*Ni
- Page 163 and 164:
THE SCROLL. 155wit: 2 'varsity capt
- Page 165 and 166:
Han
- Page 167 and 168:
THE SCROLL. 159of the faculty to th
- Page 170 and 171:
ALPHA PROVINCE CONVENTION.
- Page 172 and 173:
i62 THE SCROLL.stage was banked wit
- Page 174 and 175:
i64 THE SCROLL.cago, Bro. Curtis ha
- Page 176 and 177:
i66 THE SCROLL.today. Exactly what
- Page 178 and 179:
i68 THE SCROLL.heartily to wish for
- Page 180 and 181:
I70 THE SCROLL.The system itself is
- Page 182 and 183:
172 THE SCROLL.house'at college sho
- Page 184 and 185:
1/4 THE SCROLL.men, which is ample
- Page 186 and 187:
176 THE SCROLL.the control of the s
- Page 188 and 189:
178 THE SCROLL.course. The fact tha
- Page 190 and 191:
i8o THE SCROLL.Chapter Corresponden
- Page 192 and 193:
i83 THE SCROLL.initiated are as fol
- Page 194 and 195:
iS4 THE SCROLL.the season. Bros. Wi
- Page 196 and 197:
186 THE SCROLL.ported a thoroughly
- Page 198 and 199:
188 THE SCROLL.PENNSYLVANIA EPSILON
- Page 200 and 201:
I90 THE SCROLL.undet way, and Bros.
- Page 202 and 203:
192 THE SCROLL.Watson, in Richmond,
- Page 204 and 205:
194 THE SCROLL.of the freshman clas
- Page 206 and 207:
196 THE SCROLL.GEORGIA BETA, E^IORY
- Page 208 and 209:
198 THE SCROLL.OHIO BETA, OHIO WESL
- Page 210 and 211:
200 THE SCROLL.done at the Central
- Page 212 and 213:
203 THE SCROLL.Of last year's men,
- Page 214 and 215:
204 THE SCROLL.blighted by the deat
- Page 216 and 217:
2o6 THE SCROLL.ellyn Williams, Jr.,
- Page 218 and 219:
2o8 THE SCROLL.Knox has also had th
- Page 220 and 221:
2IO THE SCROLL.university basketbal
- Page 222 and 223:
212 THE SCROLL.York University, for
- Page 224 and 225:
214 THE SCROLL.One of the newest th
- Page 226 and 227:
2i6 THE SCROLL.TEXAS GAMMA, SOUTHWE
- Page 228 and 229:
2i8 THE SCROLL.Bros. Chamberlain an
- Page 230 and 231:
220 THE SCROLL.Miami—'The Future
- Page 232 and 233:
222 THE SCROLL.Iowa Wesleyan—John
- Page 234 and 235:
224 THE SCROLL.Indianapolis—John
- Page 236 and 237:
226 THE SCROLL.Michigan will endeav
- Page 238 and 239:
228 THE SCROLL.The athletic associa
- Page 240 and 241:
230 THE SCROLL.A Z A, originating a
- Page 242 and 243:
232 THE SCROLL.Phi Gamma Delta has
- Page 244 and 245:
234 THE SCROLL.Council and editor o
- Page 246 and 247:
236 THE SCROLL.The first badge made
- Page 248:
238 THE SCROLL.dresses. Bro. Drummo
- Page 253:
THB SCROLL. 241ried through, and th
- Page 256 and 257:
244 THE SCROLL.large fire-place sim
- Page 258 and 259:
246 THB SCROLL.caused great excitem
- Page 260 and 261:
248 THE SCROLL.The annual published
- Page 262 and 263:
2 50 THE SCROLL.This settled the fi
- Page 264 and 265:
252 THE SCROLL.became a member of I
- Page 266 and 267:
254 THE SCROLL.burg in 1902. Its au
- Page 268 and 269:
256 THE SCROLL.this privilege was g
- Page 270 and 271:
258 THE SCROLL.contains only 556 na
- Page 272 and 273:
2 6o THE SCROLL.but one who will no
- Page 274 and 275:
262 THE SCROLL.City in November. Br
- Page 276 and 277:
264 THE SCROLL.Emerson, supposed to
- Page 278 and 279:
266 THB SCROLL.Winston, he won the
- Page 280 and 281:
268 THE SCROLL.Dr. JohnC. Morgan of
- Page 282 and 283:
2 70 THE SCROLL.and prestige of the
- Page 284 and 285:
2 72 THE SCROLL.functions of the va
- Page 286 and 287:
2 74 THE SCROLL.which will bring us
- Page 288 and 289:
2 76 THE SCROLL.Maine Alpha has rec
- Page 290 and 291:
278 THB SCROLL.should still be kept
- Page 292 and 293:
2 8o THE SCROLL.The musical associa
- Page 294 and 295:
282 THE SCROLL.new pledges this ter
- Page 296 and 297:
284 THE SCROLL.A week or two ago, a
- Page 298 and 299:
286 THE SCROLL.TENNESSEE ALPHA, VAN
- Page 300 and 301:
288 THE SCROLL.ahead of the institu
- Page 302 and 303:
2 90 THE SCROLL.and manufacturers i
- Page 304 and 305:
292 THE SCROLL.Since our last lette
- Page 306 and 307:
2 94 THE SCROLL.title to the univer
- Page 308 and 309:
296 THE SCROLL.ILLINOIS DELTA, KNOX
- Page 310 and 311:
2q8 THE SCROLL.year a concert tour
- Page 312 and 313:
300 THE SCROLL.has to take the init
- Page 314 and 315:
302 THE SCROLL.Legislature at the p
- Page 316 and 317:
304 THE SCROLL.THETA PROVINCE,WASHI
- Page 318 and 319:
3o6 THE SCROLL.Randolph-Macon—Rev
- Page 320 and 321:
3o8 THE SCROLL.Ohio—H. G.. Armstr
- Page 322 and 323:
3IO THB SCROLL.The one hundredth an
- Page 324 and 325:
312 THE SCROLL.of one man from each
- Page 326 and 327:
314 THE SCROLL.Referring to this ma
- Page 328 and 329:
3i6 THE SCROLL.According to a new r
- Page 330 and 331:
3i8 THE SCROLL.It has just come to
- Page 332 and 333:
320 THE SCROLL.Within a short time
- Page 334 and 335:
322 THB SCROLL.fraternities have al
- Page 337:
THE SCROLL. 325THE PYX,Reporters of
- Page 341 and 342:
THE SCROLL. 329There appears to be
- Page 343 and 344:
THESCROLL.We should begin to consid
- Page 347 and 348:
THE SCROLL,Vol, XXVIII, APRIL, 1904
- Page 349 and 350:
THE SCROLL. 333and weak institution
- Page 351 and 352:
THE SCROLL. 335and entertain their
- Page 353 and 354:
THE SCROLL. 337The author gives det
- Page 355:
THE SCROLL. 339tagonism between Gre
- Page 359 and 360:
THE SCROLL. 343country combined and
- Page 361 and 362:
THE SCROLL. 345Saturday. The reason
- Page 363 and 364:
THE SCROLL. 347Lombard fellows take
- Page 365 and 366:
THE SCROLL. 349Chicago; don't know
- Page 367 and 368:
THE SCROLL. 351that body had unanim
- Page 369 and 370:
THE SCROLL. 353The Executive Commit
- Page 371 and 372:
THE SCROLL. 355I have written to Br
- Page 373 and 374:
THB SCROLL. 357for two Indiana Delt
- Page 375 and 376:
THE SCROLL. 359G. M. Bulla will be
- Page 377 and 378:
THE SCROLL. 361members of the facul
- Page 379 and 380:
THE SCROLL. 363of any man in Nebras
- Page 381 and 382:
THE SCROLL. 365buy his way into the
- Page 383 and 384:
THE SCROLL. 367chapters and 26 alum
- Page 385 and 386:
THE SCROLL. 369With three chapters,
- Page 387 and 388:
THE SCROLL. 371A Trident, the A T A
- Page 389 and 390:
THB SCROLL. 373have done." Concerni
- Page 391 and 392:
THE SCROLL. 375EDITORIAL,THE frater
- Page 393 and 394:
THB SCROLL. 377and standing of the
- Page 395 and 396:
THE SCROLL. 379Chapter Corresponden
- Page 397 and 398:
THE SCROLL. 381MASSACHUSETTS ALPHA.
- Page 399 and 400:
THE SCROLL. 383NEW YORK DELTA, COLU
- Page 401 and 402:
THE SCROLL. 385The basketball team
- Page 403 and 404:
THE SCROLL. 387Hoffman, '02, and Cl
- Page 405 and 406:
THE SCROLL. 389Recently we have had
- Page 407 and 408:
THE SCROLL. 391with Mr. Heissman as
- Page 409 and 410:
THE SCROLL. 393assured. It is the d
- Page 411 and 412:
IHE SCROLL. 395EPSILON PROVINCE,IND
- Page 413 and 414:
THE SCROLL. 397on May 4, at which t
- Page 415 and 416:
THE SCROLL. 399Interf rater nity ba
- Page 417 and 418:
THE SCROLL. 401of each of the other
- Page 419 and 420:
THE SCROLL. 403not give the usual M
- Page 421 and 422:
THE SCROLL. 405success and will pro
- Page 423 and 424:
THE SCROLL. 407Baseball practice ha
- Page 425 and 426:
THE SCROLL. 409E. A. Garretson, Cal
- Page 427 and 428:
THE SCROLL. 411Lincoln, '97. Ohio S
- Page 429 and 430:
THE SCROLL. 413alumni, stating our
- Page 431 and 432:
THE SCROLL. 415Dyer, Lawrence, '59;
- Page 433 and 434:
THE SCROLL. 417mention to be held a
- Page 435 and 436:
THB SCROLL. 419profitably spent. Af
- Page 437 and 438:
THE SCROLL. 421Before the banquet,
- Page 439 and 440:
THE SCROLL. 423poetical?" Aufwieder
- Page 441 and 442:
THB SCROLL. 425PERSONAL,Nebraska—
- Page 443 and 444:
THE SCROLL. 427Ohio Wesleyan—Dr.
- Page 445 and 446:
THE SCROLL. 429van were lost, and i
- Page 447 and 448:
THE SCROLL. 431saved. Managing Edit
- Page 449 and 450:
THE SCROLL. 433Dr. Andrew S. Draper
- Page 451 and 452: THB SCROLL. •'435p. 0,0,0,ft -rt
- Page 453 and 454: THE SCROLL. 437alleged "founder." I
- Page 455 and 456: THE SCROLL. 439E. D. Warfield told
- Page 457 and 458: THE SCROLL. 441The Tulane correspon
- Page 459 and 460: THE SCROTAL. 443The following is cl
- Page 461 and 462: THE SCROLL. 445Dr. H. C. Tolman, pr
- Page 463 and 464: THE SCROLL. 447first annual pig bar
- Page 465 and 466: IHE SCROLL. 449membership are: Virg
- Page 467 and 468: THE SCROLL. 451did house and two va
- Page 469 and 470: THB SCROLL. 453proposes a little ha
- Page 471 and 472: THB SCROLL. 455which, will be treas
- Page 473 and 474: THB SCROLL. 457B. M. L-. Ernst, cor
- Page 475 and 476: THE SCROLL. 459It gives us all sinc
- Page 477 and 478: THE SCROLL. 461that fraternity. * A
- Page 479 and 480: THB SCROLL. 463That college undergr
- Page 481 and 482: THE SCROLL. 465President Elliot of
- Page 485: THE SCROLL,Vol. XX JUNE, 1904 No, 5
- Page 489 and 490: THB SCROLL. 471Mrs. Charles M. Schw
- Page 491 and 492: PENNSYLVANIA STATE COLLEGE—CAMPUS
- Page 493 and 494: PENNSYLVANIA STATE COLLEGE—^BUII.
- Page 495: THE SCROLL. 477orchestra and two dr
- Page 499 and 500: THE SCROLL. 481In March a new prosp
- Page 504: 486 THE SCROLL.The medical college
- Page 507 and 508: '-•^•"i^1^ "^Tft^ xmtf*5**^•^
- Page 509 and 510: THE SCROLL. 491The active chapter a
- Page 511 and 512: THE SCROLL. 493for the first time i
- Page 513 and 514: THE SCROLL. 495a place in the city
- Page 515 and 516: THE SCROLL. 497with high honors. Ja
- Page 517 and 518: THE SCROLL. 499William M. Robenolt,
- Page 519 and 520: THE SCROLL. 501William Erastus Gay,
- Page 521 and 522: THE SCROLL. 503BIOGRAPHICAL NOTES
- Page 523 and 524: THE SCROLL. 505football team, bow o
- Page 525 and 526: THE SCROLL. 507awful news to the mo
- Page 527 and 528: IHE SCROLL. 509he lived until enter
- Page 529 and 530: THE SCROLL. 511GRANT JONES, NORTHWE
- Page 531 and 532: THE SCROLL. 513logical Seminary in
- Page 533 and 534: THE SCROLL. 515ERVIN- EDGAR EWELL,
- Page 535 and 536: THE SCROLL. 51-7GEORGE HERBERT McKE
- Page 537 and 538: THE SCROLL. 519its alumni councillo
- Page 539 and 540: THB SCROLL. 521Little said: ' He ha
- Page 541 and 542: THB SCROLL. 523After graduation, Br
- Page 543 and 544: THE SCROLL. 525ence. The secret of
- Page 545 and 546: THE SCROLL. 527ter will reassemble
- Page 547 and 548: THE SCROLL. 529NEW HAMPSHIRE ALPHA,
- Page 549 and 550: THE SCROLL. 531The junior "Prom." c
- Page 551 and 552:
THE SCROLL. 533NEW YORK BETA, UNION
- Page 553 and 554:
THE SCROLL. 535His resignation is b
- Page 555 and 556:
THE SCROLL. 537tercoUegiate contest
- Page 557 and 558:
THE SCROLL. 539qjiet. Pennsylvania
- Page 559 and 560:
THE SCROLL. 541Alabama, Sewanee, Te
- Page 561 and 562:
THE SCROLL. 543The weather during t
- Page 563 and 564:
THE SCROLL. 545Berea College, Berea
- Page 565 and 566:
THE SCROLL. 547Field and track athl
- Page 567 and 568:
THE SCROLL. 549the pan-hellenic ass
- Page 569 and 570:
THE SCROLL. 551arrangements will pr
- Page 571 and 572:
THE SCROLL. 553is represented by, C
- Page 573 and 574:
THE SCROLL. 555ETA PROVINCE.MISSISS
- Page 575 and 576:
THE SCROLL. 557ALUMNI CLUBS.VERMONT
- Page 577 and 578:
THE SCROLL. 559Ehrhorn, '98, Bernar
- Page 579 and 580:
THE SCROLL. 561Vermont—S. Hollist
- Page 581 and 582:
THE SCROLL. 563DeBauw and Roanoke
- Page 583 and 584:
THE SCROLL. 565is a fine type of th
- Page 585 and 586:
THE SCROLL. 567the latter vessel, h
- Page 587 and 588:
THE SCROLL. 569HEALTH OF COLLEGE AT
- Page 589 and 590:
THE SCROLL. 571HELLENIC,The latest
- Page 591 and 592:
THE SCROLL. 573h. census of the fra
- Page 593 and 594:
THE SCROLL. 575W. and J., 315, , 15
- Page 595 and 596:
CHICAGO'S PAN-HELLENIC PROMENADE.Th
- Page 597 and 598:
THE SCROLL. 579been founded in 1824
- Page 599 and 600:
THE SCROLL. 581PHI KAPPA PSI CONVEN
- Page 601 and 602:
THE SCROLL. 583than 275 Phi Psis" w
- Page 603 and 604:
THE SCROLL. 585Bro. Chace is superi
- Page 605 and 606:
THE SCROLL. 587geon were recognized
- Page 607 and 608:
THE SCROLL. 589ought surely to pros
- Page 609 and 610:
THE SCROLL. 591Tompkins, Ohio-i '72
- Page 611 and 612:
THE SCROLL. 593Illinois Eta—F. W.
- Page 613 and 614:
THE SCROLL. 595intending to visit t
- Page 615 and 616:
THE SCROLL. 597can be given, a base
- Page 617 and 618:
THE HISTORY OF THEPHI DELTA THETA F
- Page 619 and 620:
:*.THK OLD RALEIGH TAVERN AT WILLIA
- Page 621 and 622:
THE FIRST GREEK-LETTER SOCIETY. 5Co
- Page 623 and 624:
THE FIRST GREEK-LETTER SOCIETY. 7an
- Page 625 and 626:
THE FIRST GREEK-LETTER SOCIETY. 9ma
- Page 627 and 628:
THE INTER-COLLEGIATE FRATERNITY SYS
- Page 629 and 630:
.Ai.E'HA DELTA PHI.organization wit
- Page 631 and 632:
.ALI'HA SIGMA CHIMilitary Institute
- Page 633 and 634:
NATIONAL CONVENTION.INDIANAPOLIS, I
- Page 635 and 636:
Washington, D, C—Carl D. Shephard
- Page 637 and 638:
4^ ,w, / rt/ «»• n *v I Badges
- Page 639 and 640:
New York Beta—Union University, S
- Page 641 and 642:
DIRECTORYPHI DELTA THETA FRATERNITY
- Page 643 and 644:
EPSILON PROVINCE.Indiana Alpha-Indi
- Page 645 and 646:
PROF-ESSIONAL_DIRECTORY.ALABAMA, -



