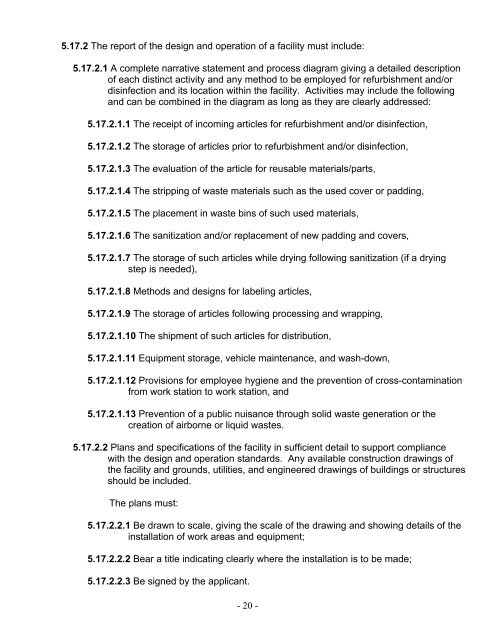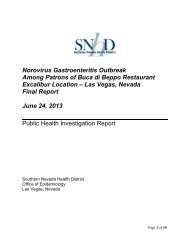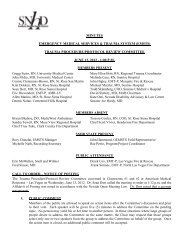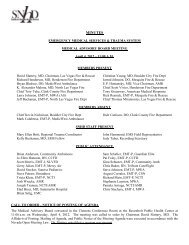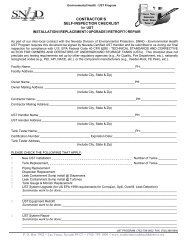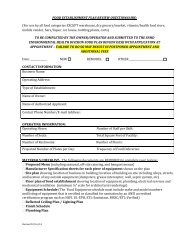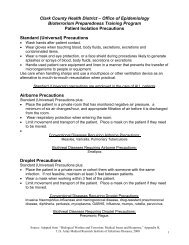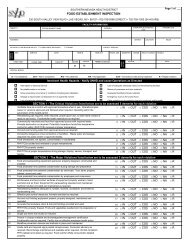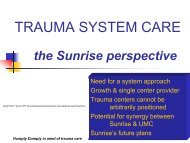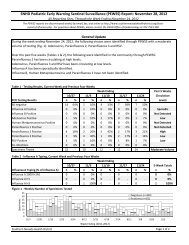Used Mattresses, Bedding, and Upholstered Furniture Regulations
Used Mattresses, Bedding, and Upholstered Furniture Regulations
Used Mattresses, Bedding, and Upholstered Furniture Regulations
Create successful ePaper yourself
Turn your PDF publications into a flip-book with our unique Google optimized e-Paper software.
5.17.2 The report of the design <strong>and</strong> operation of a facility must include:5.17.2.1 A complete narrative statement <strong>and</strong> process diagram giving a detailed descriptionof each distinct activity <strong>and</strong> any method to be employed for refurbishment <strong>and</strong>/ordisinfection <strong>and</strong> its location within the facility. Activities may include the following<strong>and</strong> can be combined in the diagram as long as they are clearly addressed:5.17.2.1.1 The receipt of incoming articles for refurbishment <strong>and</strong>/or disinfection,5.17.2.1.2 The storage of articles prior to refurbishment <strong>and</strong>/or disinfection,5.17.2.1.3 The evaluation of the article for reusable materials/parts,5.17.2.1.4 The stripping of waste materials such as the used cover or padding,5.17.2.1.5 The placement in waste bins of such used materials,5.17.2.1.6 The sanitization <strong>and</strong>/or replacement of new padding <strong>and</strong> covers,5.17.2.1.7 The storage of such articles while drying following sanitization (if a dryingstep is needed),5.17.2.1.8 Methods <strong>and</strong> designs for labeling articles,5.17.2.1.9 The storage of articles following processing <strong>and</strong> wrapping,5.17.2.1.10 The shipment of such articles for distribution,5.17.2.1.11 Equipment storage, vehicle maintenance, <strong>and</strong> wash-down,5.17.2.1.12 Provisions for employee hygiene <strong>and</strong> the prevention of cross-contaminationfrom work station to work station, <strong>and</strong>5.17.2.1.13 Prevention of a public nuisance through solid waste generation or thecreation of airborne or liquid wastes.5.17.2.2 Plans <strong>and</strong> specifications of the facility in sufficient detail to support compliancewith the design <strong>and</strong> operation st<strong>and</strong>ards. Any available construction drawings ofthe facility <strong>and</strong> grounds, utilities, <strong>and</strong> engineered drawings of buildings or structuresshould be included.The plans must:5.17.2.2.1 Be drawn to scale, giving the scale of the drawing <strong>and</strong> showing details of theinstallation of work areas <strong>and</strong> equipment;5.17.2.2.2 Bear a title indicating clearly where the installation is to be made;5.17.2.2.3 Be signed by the applicant.- 20 -


