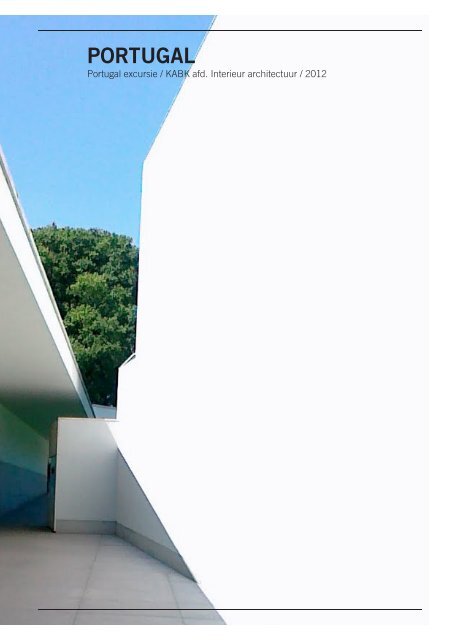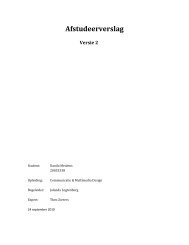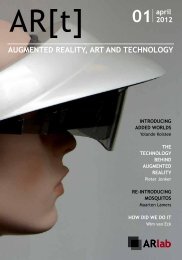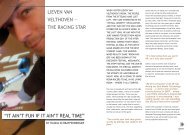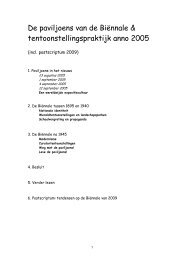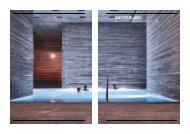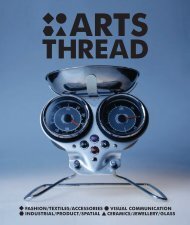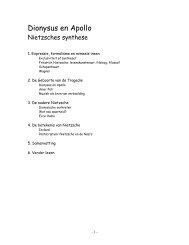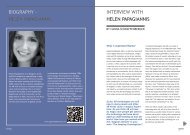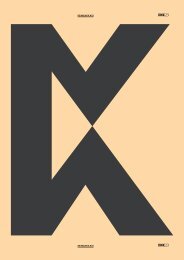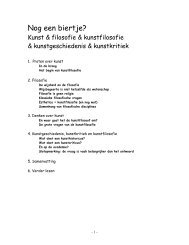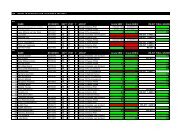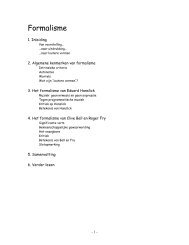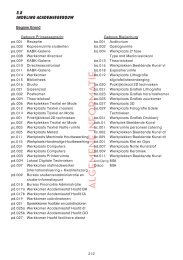download boekje - Kabk
download boekje - Kabk
download boekje - Kabk
You also want an ePaper? Increase the reach of your titles
YUMPU automatically turns print PDFs into web optimized ePapers that Google loves.
PORTUGALPortugal excursie / KABK afd. Interieur architectuur / 2012
PORTUGAL EXCURSIE / KABK AFD. INTERIEUR ARCHITECTUUR / 2012PORTUGAL EXCURSIE / KABK AFD. INTERIEUR ARCHITECTUUR / 2012VOORWOORDLeiden, maart 2012De excursieDit jaar een bijzondere excursie. Niet met de bus een rondrit door half Europamaar met het vliegtuig naar een plek. Dat is dit keer mogelijk omdat er slecht 29studenten deelnemen aan deze excursie. Een bus wordt dan relatief erg duur.Als dat het geval is kun je dus ook een keer gaan vliegen en een zeer bijzonderebestemming kiezen. Overigens wel een bestemming, net als andere jaren, waarje niet zo gauw zult komen of op Vakantie heen gaat. Portugal een uithoek vanEuropa. Maar wel een waar de laatste 25 jaar sprake is van een architectuur diemeedoet op wereld niveau. Tweemaal de Pritzkerprijs winnen is niet niks.We gaan er tijdens deze excursie toch flink, in tijd, tegen aan. Immers het is geenvakantie, nee, we gaan hard werken en het zal blijken dat ondanks dit hardewerken er toch een excursie zal ontstaan waar we weer met veel plezier aan terugdenken.Aan de voorwaarden die wij, begeleidende docenten, voor het houden van eenexcursie stellen kon gemakkelijk voldaan worden.1. De bestemmingen zijn zo ver weg dat we als groep moeten overnachten. Degroep is dan verplicht om ook in informele situaties met elkaar op te trekken.Dat is goed voor de groep als groep.2. Er is traditie getrouw een reisgids ontwikkeld.3. Voorop staat dat alle gebouwen die wij bezoeken ook van binnenbekeken/ bestudeerd kunnen worden. Immers we zijn eeninterieurarchitectuuropleiding. Ook dat is weer gelukt.4. Er is een opdracht gekoppeld aan de excursie. Dat neemt de vrijblijvendheidweg. Jullie moeten leren kijken!Kijken en interpreteren wat je ziet. De voorbereiding in de vorm van de gidshelpt daarbij. Immers door het tevoren lezen over wat je gaat zien wordenverwachtingen, beelden, opgeroepen.5. De reis zelf is de controle op die opgeroepen verwachtingen en maakt hetlaatste deel van de excursie mogelijk. Er moet nl. een reisverslag komen, eenpresentatie op de Academie als afsluiting van het geheel.6. Als laatste voorwaarde, en ook daaraan is voldaan, willen wij als docentenook iets nieuws zien. Vandaar dat elk jaar gekozen wordt voor anderebestemmingen. Dat maakt dat wij als docenten er ook nog iets van lerenhetgeen wij weer over kunnen dragen aan de komende studenten.Casa da Histórias 2523
PORTUGAL EXCURSIE / KABK AFD. INTERIEUR ARCHITECTUUR / 2012PORTUGAL EXCURSIE / KABK AFD. INTERIEUR ARCHITECTUUR / 2012Wat gaan we zien?We gaan heel veel zien. Eigenlijk zijn de gebouwen die we gaan zien allemaalklassiekers in de architectuur. Gebouwen dus die je gezien moet hebben. Zelfheb ik enerzijds een soort voorliefde ontwikkeld voor die architecten die leefdentussen belangrijke kunsthistorische perioden in. Dus bv. de Manieristen in Rome,Borromini, Soane in Londen, Ledoux in Frankrijk, Gaudi en Jujol in Catalonie,Horta in Brussel. Anderzijds ook voor architecten die niet zo makkelijk in te delenzijn volgens de normen van de kunsthistorici. Aldo van Eyck, Alvar Aalto enook Alvaro Siza. Ik zou de laatste niet zomaar in het hokje van de minimalistenstoppen als je weet dat een van zijn grote inspiratoren nu juist Alvar Aalto was.Zijn leerling Eduardo Souto de Moura zou ik daar ook niet zo maar bij indelen.Ook zijn leermeester Fernando Tavora niet. Die weer, net als Aldo Van Eyck,deel uit maakte van CIAM en later Team 10. Kortom modern werk maar metvraagtekens ten aanzien van de Functionalisten.Wel kunnen we zeggen dat het werk veel respect heeft voor de omgeving waar hetin staat. Ook het licht speelt een belangrijke rol. Het totaal is meestal behoorlijkingewikkeld. Ruimtelijk zo ingewikkeld dat het moeilijk te begrijpen is vanaftekening. Kortom Je moet er geweest zijn. Daarom gaan we dus ook.De keuze van gebouwen is ook nog op een andere wijze te verantwoorden. Allegebouwen die we hebben opgenomen in de excursie, zijn gebouwen waar hetinterieur, de inrichting en de architectuur van en door één hand zijn ontwikkeld,tegelijkertijd en niet na elkaar. Er is dus sprake van een vloeiend in elkaaroverlopen van architectuur en interieur zelfs zo dat het onderscheid eigenlijk nietmeer te maken is.Wij wensen jullie veel leerzame momenten, doe veel inspiratie op maar ook veelplezier tijdens deze excursie.Aura Luz Melis, Ramin Visch en Adjo Vreeburg.Serralves Museum 2045
PORTUGAL EXCURSIE / KABK AFD. INTERIEUR ARCHITECTUUR / 2012PORTUGAL EXCURSIE / KABK AFD. INTERIEUR ARCHITECTUUR / 2012DAG 1Zondag 15 april03.25 uur Verzamelen op Schiphol05.25 uur Vertrek vlucht Amsterdam-Lissabon, Transavia vlucht HV 598507.20 uur Aankomst te Lisbon Portela AirportMet de bus(20 min) van Lisbon Portela Airport naar stationGare do Oriente09.00 uur aankomst station Gare do Oriente 1(ontwerp: Santiago Calatrava)Bagage in depot09.30 uur Bezoek terrein 1998 Lisbon World Exposition:- Parque do Tejo e do Trancão 2(ontwerp: PROAP landsc Arch + Hargreaves)- Portugees Paviljoen 3 , (ontwerp: Alvaro Siza)- The Pavilion of Knowledge 4(ontwerp: João Luís Carrilho daGraça)- Oceanarium, (ontwerp: P. Chermayeff)12.00 uur Lunch12.30 uur Met de metro naar centrum LisbonWandeling door het oude centrum van Lissabon:- Elevator de Santa Justa 5 (ontwerp: Ponsard (Eiffel student))- Rau Garrett(chiado) (ontwerp: Alvaro Siza)- A Braileira, cafe e pasteleria, koffiewinkel uit 1905- Na aardbeving 1775 Pombal’s innovative grid system (Baixa)(ontwerp: Sebastiao Jose De Carvalho e Melo) 6- MUDE Design & fashion museum 7(Ontwerp: Ricardo Carvalho + Joana Vilhena Arquitectos)- A vida Portuguesa, Oud magazijnPortugees Paviljoen 317.30 uur Met de metro naar station Gare do Oriente19.09 uur Trein (Diner in trein) vertrek station Gare do Oriente 121.44 uur Aankomst Porto-CampanhaMetro Campanha- Sao Bento 8Lopen 5 minutenJeugdherberg Poets, Rus dos Caldereiros 261, Porto67
PORTUGAL EXCURSIE / KABK AFD. INTERIEUR ARCHITECTUUR / 2012PORTUGAL EXCURSIE / KABK AFD. INTERIEUR ARCHITECTUUR / 2012DAG 2Maandag 16 april07.30 uur Ontbijt08.30 uur Met bus 507 naar Leça da Palmeira10.00 uur Leça da Palmeira zwembad (ontwerp: Alvaro Siza) 912.00 uur Wandeling over de Avenida da Liberdadelangs de kust van Matosinhos en het theehuisCasa de Chá Boa-Nova. (ontwerp: Alvaro Siza)Op aandringen van Siza zijn er diverse paviljoensgekomen ontworpen door jonge Portugese architecten.13.00 uur Lunch13.00 uur Met bus naar Porto14:00 uur Bouça housingcomplex 10Bolhao Market 11Praca D.Joao I, pleinGaragem do Comércio do Porto 1217:00 uur Zelf koken in jeugdherberg of diner in Porto19.00 uur VrijTipsShe changes (ontwerp: Janet Echelman) 4Praça de Cidade do Salvador4100 PortoSeafront Promenade (ontwerp: Manuel de Sola - Morales)metro nemen in Sao Bento richt.Hospital de Sao Joao overstap Trindadeblauwe lijn richting Senhor de MatosinhosUitstappen Matosinhos Sul (5 min. lopen)Piscina das Marés 989
PORTUGAL EXCURSIE / KABK AFD. INTERIEUR ARCHITECTUUR / 2012PORTUGAL EXCURSIE / KABK AFD. INTERIEUR ARCHITECTUUR / 2012DAG 3Dinsdag 17 april08.00 uur Ontbijt09.00 uur met de metro van Sao Bento naar Casa di Misica 1310.00 uur Casa da Musica (ontwerp: OMA&Inside Outside) 14Rondleiding in het Engels12.30 uur Lunch13.00 uur 20 minuten lopen naar Casa das Artes13:30 uur Casa das Artes (ontwerp: Eduardo Souto de Moura) 15Rondleiding in het Engels15:00 uur Bootrondvaart ‘Cruzeiro dos Pontes’ en wandeling langs de rivierde Douro waar we onderstaande bruggen en gebouwen gaanbekijken:- Casa Ponte Arrabida (ontwerp: Edgar Cardoso) 16- S. João brug (ontwerp: Edgar Cardoso) 17- Luiz I brug (ontwerp: Leopold Valentin) 18- D.Maria Pia (deactivated) trein brug (ontwerp: Gustav Eiffel)- Cafe do Cais(ontwerp: Cristina Guedes + Francisco Vieira de campos)18:00 uur Zelf koken in jeugdherberg of diner in Porto19.00 uur VrijTipsCinema House (ontwerp: Eduardo Souto de Moura) 1Gosho Restaurant (ontwerp: aNC arquitectos) 2Avenida da Boavista 1277, 4000 PortoCasa Armanda Passos (ontwerp: Alvaro Siza) 3Casa da Musica 141011
PORTUGAL EXCURSIE / KABK AFD. INTERIEUR ARCHITECTUUR / 2012PORTUGAL EXCURSIE / KABK AFD. INTERIEUR ARCHITECTUUR / 2012DAG 4Woensdag 18 april07.30 uur Ontbijt08.50 uur Met de trein (66 minuten) naar Braga09.56 uur 30 minuten lopen van station naar stadion10.30 uur Estadio Municipal de Braga(ontwerp: Eduardo Souto de Moura) 19Rondleiding in het Portugees11.30 uur Lunch12.00 uur 30 minuten lopen van stadion naar station12.34 uur Met de trein (71) minuten) naar Porto13.45 uur VrijTipsIgreja do CarmoPraca Gomes Teixeira (ontwerp: Jose Figueiredo Seixas, 1801)Centro Português de Fotografia (voormalige gevangenis)(ontwerp interieur: Eduardo Souto de Moura)Mercado Bom Sucesso (ontwerp: ARS arquitectos) 5Rua de Calvas XavierCinema Batalha (ontwerp: Arthur Andrade, 1947) 6Porto Cenário Bar (ontwerp: Paulo Costa) 7R. do Monchique 68, 4450-394 PortoA vida PortuguesaRua Galeria de Paris 20 - 1oBraga stadium 191213
PORTUGAL EXCURSIE / KABK AFD. INTERIEUR ARCHITECTUUR / 2012PORTUGAL EXCURSIE / KABK AFD. INTERIEUR ARCHITECTUUR / 2012DAG 6Vrijdag 20 april06.00 uur Ontbijt07.00 uur Met de metro naar het station07.30 uur Vertrek trein van station Porto Campanhã Porto10.30 uur Aankomst trein in station Santa Apolonia LissabonMetro naar Cais do Sodre, bagage in opslag11.10 uur Trein naar Belem11.30 uur Mosteiro dos Jeronimos (klooster) 24Rondleiding in het Engels12.30 uur Lunch12.58 uur Trein naar Cascais (35 minuten)13:45 uur Casa das Historias in Cascais 25(ontwerp: Eduardo Souto de Moura)15.04 uur Trein naar Cais do Sodre (35 minuten)bagage opehalen16.00 uur Met de bus naar Lisbon Portela Airport16.40 uur Aankomst vliegveld17.20 uur Inchecken op Lisbon Portela Airport19.20 uur Vertrek vlucht Lissabon-Amsterdam, Transavia vlucht HV 595223.15 uur Aankomst te Schiphol AirportMosteiro dos Jeronimos 231617
PORTUGAL EXCURSIE / KABK AFD. INTERIEUR ARCHITECTUUR / 2012PORTUGAL EXCURSIE / KABK AFD. INTERIEUR ARCHITECTUUR / 2012Gare do Oriente1OntwerpSANTIAGO CALATRAVAGegevenslocatie Lissabonfunctie bus-, subway- and train station, car park, commercial spacegebouwd 1998InformatieAs foreseen before the tender, the station created a physical barrier between thecity and the river. This was a barrier we did not want as we wanted to strengthenthis connection and, at the same time, use the present dynamism as a catalyst forthe creation of a new and higher quality of life in Lisbon.The project is a challenge at various levels - in terms of town planningand architecturally - as it includes two new avenues created in orderto connect the station to the city and also, an adjacent square whichintends to accentuate and make the most of the longitudinal axis of thebuilding. This multi-modal platform centralizes transport structures forthe different transport systems which will service the whole interventionzone and much more. There are five main nuclei, each corresponding tothe various systems, specifically the train station (with it’s public areas)the metro station the underground car park and the underground gallery.1819
PORTUGAL EXCURSIE / KABK AFD. INTERIEUR ARCHITECTUUR / 2012PORTUGAL EXCURSIE / KABK AFD. INTERIEUR ARCHITECTUUR / 2012PARQUE DO TEJO E TRANCAO2OntwerpHargreaves Associates Landscape Architecture StudioGegevenslocatie Lissabonfunctie Parkgebouwd 1998InformatieAnother beneficial offshoot of EXPO’98 was the creation of the Parque do Tejoe Trancão. This project is the result of a 1994 international competition won byHargreaves Associates Landscape Architecture Studio of San Francisco, andimplemented by the Portuguese firm of PROAP, as part of the Sector Plan for the1998 Expo.The park was one of the strategic interventions promoted by the municipalityfor urban and environmental restoration and the reorganization of themetropolitan system. It covers an area of approximately ninety hectares ofpreviously industrial land and is bounded by the rivers Tejo and Trancão.2021
PORTUGAL EXCURSIE / KABK AFD. INTERIEUR ARCHITECTUUR / 2012PORTUGAL EXCURSIE / KABK AFD. INTERIEUR ARCHITECTUUR / 2012PAVILION OF PORTUGAL3OntwerpALVARO SIZA VIEIRAGegevenslocatie Lissabonfunctie Art, museumgebouwd 1998InformatieThe architect’s masterpiece, both for the tension he manages to create between anecessary, desired and difficult monumentality, and the delicate articulation - withthe program and the location - both for daring of the solution and its intensiveeffect of a representative image symbol. The palatial theme, which he used first inthe school in Setúbal, is here taken to expressive heights, combining the ‘colossal’arcade with it’s reflection and sublimation in the waters of the quay. The roof ofthe large ceremonial area is the finishing touch to the effect, which reminds usof Niemeyer and the most innovative of modern architecture and engineering inconcrete and steel. It is an enormous ‘shell’, appearing to throw off its supports(only visible as the skeleton, like armour), and the down-facing curvature (an‘anti-dome’), like a reinforced tent, ephemeral and paradoxically vulnerable, withapparent fragility, but an enormous plastic force.2223
PORTUGAL EXCURSIE / KABK AFD. INTERIEUR ARCHITECTUUR / 2012PORTUGAL EXCURSIE / KABK AFD. INTERIEUR ARCHITECTUUR / 2012PAVILION OF KNOWLEDGE4OntwerpJOÃO LUÍS CARRILHO DA GRAÇAGegevenslocatie Lissabonfunctie Museum, paviliongebouwd 1998InformatieThe Pavilion of Knowledge - Ciência Viva is located next to the centralbroad walk and the dock. It is made up fundamentally from a vertical volume- the ship which contains the vessels or fragments and which is thecenter off the exposition area - and from another horizontal block split byan access patio. The horizontal block is virtually suspended, which allowsthe continuity of the public area between the broad walk and the dock.The vertical volume and the suspended horizontal block cross each otherlike white concrete megaliths.The access patio is square. It rises up to the entrance by a ramp whichaccompanies the periphery of the square. This patio and the ramps arelined with grit sandstone. The ground is covered in water. Some walls arecovered in ivy.2425
PORTUGAL EXCURSIE / KABK AFD. INTERIEUR ARCHITECTUUR / 2012PORTUGAL EXCURSIE / KABK AFD. INTERIEUR ARCHITECTUUR / 2012BAIXA5OntwerpSebastiao Jose De Carvalho e MeloGegevenslocatie Lissabonfunctie Stedebouwkundig plangebouwd 1755InformatieDe Baixa Pombalina (Lage Pombalina) is een laaggelegen wijk in het centrum vanLissabon. Het ligt ongeveer ten noorden van het plein Praça do Comércio en tenzuiden van het plein Rossio.De wijk is gebouwd nadat bijna alle gebouwen bij de aardbeving in 1755instortten. Het district heeft zijn naam van de toenmalige minister-presidentMarkies van Pombal, een belangrijke figuur in de Portugese Verlichting.De straten van het stadsdeel zijn gebouwd in rechte lijnen, niet lijkend op hetstratenpatroon vóór de aardbeving. Het staat bekend als een chique buurt metchique winkels. In de zomer zijn er veel toeristen te vinden.In 2004 werd de wijk op de lijst van kanshebbersvoor plaatsing op de Werelderfgoedlijst gezet.2627
PORTUGAL EXCURSIE / KABK AFD. INTERIEUR ARCHITECTUUR / 2012PORTUGAL EXCURSIE / KABK AFD. INTERIEUR ARCHITECTUUR / 2012Elevator de Santa Justa6OntwerpRaul Mesnier de PonsardGegevenslocatie Lissabonfunctie Liftgebouwd 1902InformatieDe Santa Justa-lift (Portugees: Elevador de Santa Justa) is een 45 meter hoge liftin de Portugese hoofdstad Lissabon. De lift verbindt de Santa Justa-straat, in hetcentrum van Lissabon, met het hoger gelegen Carmoplein. Het is een belangrijketoeristische attractie in de stad.De lift is een ontwerp van Raul Mesnier de Ponsard. De bouw begon in 1900 enin 1902 was het bouwwerk klaar. De constructie is geheel uit ijzer opgebouwd enrondom versierd met neogotische figuren.De lift wordt tegenwoordig geëxploiteerd door Carris, het bedrijf dat o.a. hetbus- en tramvervoer in Lissabon exploiteert, maar is gebouwd in opdrachtvan Empresa do Elevador do Carmo dat de lift in de beginjaren ook heeftgeëxploiteerd.In 2002 werd de lift samen met de drie resterende kabelspoorwegenvan Lavra, Glória en Bica geclassificeerd als Nationaal Monument.2829
PORTUGAL EXCURSIE / KABK AFD. INTERIEUR ARCHITECTUUR / 2012PORTUGAL EXCURSIE / KABK AFD. INTERIEUR ARCHITECTUUR / 2012SAO BENTO8OntwerpMarques da SilvaGegevenslocatie Portofunctie Stationgebouwd 1896InformatieThe first train arrived here in 1896, but the building (designed with a FrenchRenaissance touch) was only officially inaugurated in 1916 where a conventonce stood.This is the city’s most central station, standing downtown just around the cornerfrom the monumental Avenida dos Aliados.Around 20,000 magnificent tiles alluding to the history of transport and Portugalcover most of the atrium. They’re the work of artist Jorge Colaço and date from1916.The most remarkable panels are those showing King João I and Queen Philippa ofLancaster by the city’s cathedral in 1387, Prince Henry the Navigator conqueringCeuta in Morocco, and a representation of the Battle of Arcos de Valdevez.Trains arrive here and depart to the major cities of the north of Portugal, while theservice to Lisbon is at Campanhã Station which is easily reached by Metro fromthe center of Porto, including from São Bento Station.3233
PORTUGAL EXCURSIE / KABK AFD. INTERIEUR ARCHITECTUUR / 2012PORTUGAL EXCURSIE / KABK AFD. INTERIEUR ARCHITECTUUR / 2012PISCINA DAS MARÉS9OntwerpALVARO SIZA VIEIRAGegevenslocatie Leça da Palmeirafunctie Bar, promenade, swimming poolgebouwd 1966InformatieDeveloped and built between 1961 and 1966, this building became one of themost interesting buildings to visit in Porto since Álvaro Siza designed it. As still ayoung architect, Siza was appointed to design a new swimming pool at Leça daPalmeira right between the rocks and the sea. He spent months drawing andfeeling the environment so he could design a building that fitted perfectly alongthe shore. It’s architecture made from the site and for the site. All the materialsare raw. Concrete, wood and steel are all processed with traditional techniques of3435
PORTUGAL EXCURSIE / KABK AFD. INTERIEUR ARCHITECTUUR / 2012PORTUGAL EXCURSIE / KABK AFD. INTERIEUR ARCHITECTUUR / 2012BOUÇA HOUSING COMPLEX10OntwerpALVARO SIZA VIEIRAGegevenslocatie Portofunctie Commercial space, housinggebouwd 1973-77Informatiehis project, from 1973, was integrated in the program SAAL in Porto tocreate social housing for poor people. And even though it was made throughhighly controlled costs, Siza Vieira managed to create a housing complexthat is worth studying and visiting. In 1977 there where only two blockscompleted. Nowadays, in 2004, all the blocks were concluded and a newlife was given to this complex. Instead of having only poor people living here,the low prices and high quality living attracted artists, architects and youngcouples to settle in. With four levels, each block present an articulationin terms of passages that connect the whole complex. Together with thehousing units there is also commercial spaces and green open spaces.3637
PORTUGAL EXCURSIE / KABK AFD. INTERIEUR ARCHITECTUUR / 2012PORTUGAL EXCURSIE / KABK AFD. INTERIEUR ARCHITECTUUR / 2012BOLHAO MARKET11OntwerpANTONIO DA SILVAGegevenslocatie Portofunctie Marketgebouwd 1914InformatieLocated in the Rua Sá da Bandeira in the centre of the city and close to abusy shopping centre, the exuberant and colourful Bolhão Market is the bestknown of Porto’s markets. The 19th century double storey covered market, sellseverything from fresh fruit to household goods. Those visitors who are marketaddicts should not miss this one, particularly the aroma of freshly baked breadand cheese of all varieties, and the flamboyant fishwives hawking the latest catch.3839
PORTUGAL EXCURSIE / KABK AFD. INTERIEUR ARCHITECTUUR / 2012PORTUGAL EXCURSIE / KABK AFD. INTERIEUR ARCHITECTUUR / 2012GARAGEM DO COMERCIO DO PORTO12OntwerpROGERIO DE AZEVEDOGegevenslocatie Portofunctie Garagegebouwd 1927InformatieAt the beginning of his career as an architect, Rogério dos Santos Azevedosigned projects considered to be modern in their time, such as the Garagemdo Comércio do Porto (1932), the kindergarten building, open in 1934,and a private home, in Porto. He later abandoned this style and adopted amore traditional one, visible in the building O Comércio do Porto, in AliadosAvenue (1933), and a building in D. João IV Street (1934), both in Porto.4041
PORTUGAL EXCURSIE / KABK AFD. INTERIEUR ARCHITECTUUR / 2012PORTUGAL EXCURSIE / KABK AFD. INTERIEUR ARCHITECTUUR / 2012SUBWAY PORTO13OntwerpEDUARDO SOUTO DE MOURAGegevenslocatie Portofunctie Subway stationgebouwd 2003InformatieBuilt to be the central subway station, “Trindade” has an interface that connects2 subway lines resulting in a big subway station with commercial spaces. Thematerialization of the architecture is almost the space as all the other subwaystations in the center of Porto and it reflects a lot of the northern portuguese wayof building. White walls, granite floors, ceramic tiles, rough granite stone walls, allof these elements appear in the tradicional constructions and were recreated to fitthe contemporary design resulting in some very interesting spaces.4243
PORTUGAL EXCURSIE / KABK AFD. INTERIEUR ARCHITECTUUR / 2012PORTUGAL EXCURSIE / KABK AFD. INTERIEUR ARCHITECTUUR / 2012CASA DA MUSICA14OntwerpOMA - REM KOOLHAAS, INSIDE OUTSIDEGegevenslocatie Portofunctie Music theatregebouwd 2001InformatieAfter Porto was selected one of the 2 cultural capitals of Europe in 2001, aninternational competition started, for a new concert hall to be positioned in thehistorical centre. The shape directly derived from ‘programmatic-piling-up’. Twoshoe-box concert halls were piled first, the other public programs were addedonto the shoe-boxes and the ‘remaining’ spaces between the public functionswere filled up with secondary serving spaces, such as foyers, restaurant, terraces,technical spaces and vertical transport. A continuous route connects all functionsand ‘remaining spaces’ by stairs, platforms and escalators: the building becomesan architectural adventure. The loop creates the possibility to use it for festivalswith simultaneous performances. Wave-like corrugated glass is used in boththe 1300 seat grand auditorium and its smaller 350 seat counterpart. Throughmaterial transparency each space reveals its contents to the city; showing anarray of performances and cultural events.Casa da Musica 44445
PORTUGAL EXCURSIE / KABK AFD. INTERIEUR ARCHITECTUUR / 2012PORTUGAL EXCURSIE / KABK AFD. INTERIEUR ARCHITECTUUR / 2012CASA DAS ARTES15OntwerpEDUARDO SOUTO DE MOURAGegevenslocatie Portofunctie Auditorium, cinema, exposition spacegebouwd 1981InformatieThe building is located in the gardens of a neo-classical mansion in Porto,dating from the beginning of the 20th century. The program for the competitionproposed a cinema, an auditorium and an exhibition gallery, as well as theconservation of the gardens as they were. This is one of the first built projects ofEduardo Souto Moura. It’s mainly composed of two parallel granite stone walls,with all the programin the middle. With a very minimalistic approach, this buildingis composed of great building details, reminding some of Mies Van der Rohe’scharacteristics.4647
PORTUGAL EXCURSIE / KABK AFD. INTERIEUR ARCHITECTUUR / 2012PORTUGAL EXCURSIE / KABK AFD. INTERIEUR ARCHITECTUUR / 2012PONTE DA ARRÁBIDA16OntwerpEDGAR CARDOSOGegevenslocatie Portofunctie Bridgegebouwd 1963InformatieArrábida Bridge (Ponte da Arrábida) was designed by Portuguese civil engineerEdgar Cardoso in 1963. The project mentioned here was included in the designas an observation post to watch the construction works on the bridge. Thestructure has been renovated by architect Miguel Tomé and transformed into arestaurant and bar. The building is undoubtedly one of the architectural gems ofPorto, but still undervalued. Perhaps this is due to the fact that the initial projectwas designed by a civil engineer, although one of the most notable in Portugal.4849
PORTUGAL EXCURSIE / KABK AFD. INTERIEUR ARCHITECTUUR / 2012PORTUGAL EXCURSIE / KABK AFD. INTERIEUR ARCHITECTUUR / 2012PONTE DOM LUIS I18OntwerpLEOPOLD VALENTINGegevenslocatie Portofunctie Bridgegebouwd 1886InformatieThe Luís I Bridge (Ponte Luís I) is a metal arch bridge that spans the Douro Riverbetween the cities of Porto and Vila Nova de Gaia in Portugal. At the time of constructionits span of 172 m was the longest of its type in the world.The Government held a competition for the construction of a metallic bridgeover the Douro River on a site that was adjacent to an existing bridge and wouldreplace it. Téophile Seyrig had already engineered the D. Maria Pia Bridge projectnearby, whilst working as a partner of Eiffel. He now took sole responsibility for thenew, major Luís 1st Bridge. The construction was begun in 1881 and the bridgeopened on 31 October 1886.Originally built to take road traffic on both decks, at various times it saw trams onthe upper and trolleybuses on the lower. The top deck is now occupied by Line Dof the Metro do Porto and a pedestrian walkway.Total length 385.25 mWeight 3045 tonsThe arch measures 172 m in length and 44.6 m in height5253
PORTUGAL EXCURSIE / KABK AFD. INTERIEUR ARCHITECTUUR / 2012PORTUGAL EXCURSIE / KABK AFD. INTERIEUR ARCHITECTUUR / 2012BRAGA STADIUM19OntwerpEDUARDO SOUTO DE MOURAGegevenslocatie Bragafunctie Football stadium, sportgebouwd 2004InformatieThe Braga Municipal Stadium is situated within the Dume Sports Park on thenorthern slope of Monte Castro. The location of the Stadium, in the sports zonespecified in the Municipal Master Plan, will serve as an anchor point for anyfuture development in the area as the city expands northwards. The locationwas chosen in order to avoid building a dam along the water’s edge in the valley.The brief called for covered seating sections for 30,000 on either side of thefootball field. The design for the 40 meter tall Stadium consists of two squareswith the same degree of sloping. The sloping roof, originally planned to look like acontinuous visor, is modeled on the suspension bridges, marvels of engineering,the Peruvian Incas built to span the deep river gorges that separated the cities.5455
PORTUGAL EXCURSIE / KABK AFD. INTERIEUR ARCHITECTUUR / 2012PORTUGAL EXCURSIE / KABK AFD. INTERIEUR ARCHITECTUUR / 2012SERRALVES MUSEUM20OntwerpALVARO SIZA VIEIRAGegevenslocatie Portofunctie Auditorium, library, museumgebouwd 1997InformatieA roughly north-south longitudinal axis serves as the framework for the project.Two asymmetrical wings branch off to the south from the main body of the museum,creating a courtyard between them, while another courtyard is formed atthe northern end between the L-shaped volume of the auditorium and the publicentrance atrium. The volume of the main building is divided between exhibitionspaces, offices and storage, an art library and a restaurant with adjoining terrace.The auditorium and bookstore have independent entrances and may be usedwhen the museum itself is closed. The exhibition area is composed of severalrooms, connected by a large U-shaped gallery - it occupies most of the entrancelevel, extending to the lower floor in one of the wings. The large doors thatseparate the different exhibition spaces and partition walls can be used to createdifferent routes or organize separate exhibitions simultaneously.5657
PORTUGAL EXCURSIE / KABK AFD. INTERIEUR ARCHITECTUUR / 2012PORTUGAL EXCURSIE / KABK AFD. INTERIEUR ARCHITECTUUR / 2012Housing at Parc Navegantes21OntwerpALVARO SIZA VIEIRAGegevenslocatie Portofunctie Housinggebouwd -Informatie-5859
PORTUGAL EXCURSIE / KABK AFD. INTERIEUR ARCHITECTUUR / 2012PORTUGAL EXCURSIE / KABK AFD. INTERIEUR ARCHITECTUUR / 2012ATELIER SIZA, SOUTO DEMOURA, FERNANDO TÁVORA22OntwerpALVARO SIZA VIEIRAGegevenslocatie Portofunctie Ateliergebouwd 1998InformatieThe office of Alvaro Siza is located in a five-story building overlooking the DouroRiver in Porto, between the historical center and the Atlantic ocean. In the 19thcentury this was a small fishing village on the outskirts of the city, and in manyways the place still retains its character, with boats moored in the harbor, fishbeing sold on the streets, and a ferry crossing the river every few minutes to theneighboring village of Afurada.In plan, the building is a U-shape, opening to the south. It occupies the center ofthe lot and maintains the setbacks required by local building codes. The first floor,which was initially intended for commercial purposes, is partially undergroundand covers almost the entire site. It receives light and ventilation from Rua doAleixo and via two patios which are at the same level as the interior spaces. Theservice facilities and the stairs, which provide access to all levels and a roof terrace,are located on the northern side of the building.Siza shares the Aleixo office building with several other architects, who alsocontributed to its design. The basement floor has been partially given over to thearchive, while the terrace was intended to house a cafe. Each floor, with spacefor 25 or 30 people, is occupied by either one or two offices, and apparently thesomewhat random configuration of window openings is a result of each of thearchitect’s needs. The1.30 x 1.80m pivoting windows, sheltered on the easternfacade by horizontal concrete awnings, provide carefully framed views of thesurrounding landscape – the steep hillside to the east, the river Douro and the oldcity center beyond. The soft light produced in the interior, the constant presenceof water, and the building’s dominant position in the neighborhood, which helpsto cut out the noise of people and traffic below, create a peaceful workingatmosphere in the office.6061
PORTUGAL EXCURSIE / KABK AFD. INTERIEUR ARCHITECTUUR / 2012PORTUGAL EXCURSIE / KABK AFD. INTERIEUR ARCHITECTUUR / 2012ARCHITECTURE FACULTY23OntwerpALVARO SIZA VIEIRAGegevenslocatie Portofunctie Architecture Universitygebouwd 1994InformatieThe School of Architecture of Porto articulates along the limits of an ancient farmright next to the Douro river, creating a wide central space, like an interior square,surrounded by the built volumes. This intervention reveals a lot of sensibility withthe surroundings, in communication with the river and the sea. Stairs and rampsdistribute the various accesses to the different levels and functional zones. Theapparent fragmentation of the build volumes, visible on the project drawings,recovers its continuity in the circulation at the inferior level.6263
PORTUGAL EXCURSIE / KABK AFD. INTERIEUR ARCHITECTUUR / 2012PORTUGAL EXCURSIE / KABK AFD. INTERIEUR ARCHITECTUUR / 2012MOSTEIRO DOS JERóNIMOS24OntwerpDIOGO BOYTACGegevenslocatie Lissabonfunctie Kloostergebouwd 1502-1580InformatieHet Hiëronymietenklooster, staat in de wijk Belém in Lissabon. Het is één van demeest prominente gebouwen in deze stad. Waarschijnlijk is het klooster gebouwdals dank voor de geslaagde Indiëreis van Vasco da Gama. De ontdekking van dezeeweg zorgde ervoor dat koning Manuel I de rijkste monarch van Europa werd.Het gebouw in de manuelstijl is opgetrokken uit kalksteen en onder anderebekend om zijn uitbundig versierd zuidportaal en zijn indrukwekkende dubbelekloostergang met zijn brede overdekking. In de kerk Santa Maria liggen gravenvan de leden van de koninklijke familie, maar ook van Vasco da Gama en dedichter Luís de Camões. Een andere dichter, Fernando Pessoa, is in 1985, vijftigjaar na zijn overlijden, bijgezet in de gang van het aanpalende klooster.[bewerken]GeschiedenisHet klooster werd waarschijnlijk ontworpen door de architect Diogo Boytac. In1502 werd begonnen aan de bouw. In 1517 werd de bouw overgenomen door deSpanjaard João de Castilho. De bouw werd in 1520 stilgelegd toen koning ManuelI stierf. Van 1550 tot 1580 werd er weer doorgebouwd aan het klooster.In 1755 werd Lissabon getroffen door een zware aardbeving. Het klooster raakteechter niet zwaar beschadigd. In 1987 werd het klooster samen met de Torrede Belém toegevoegd aan de werelderfgoedlijst van UNESCO. Op 13 december2007 werd in het volledig gerestaureerde klooster het Verdrag van Lissabongetekend.6465
PORTUGAL EXCURSIE / KABK AFD. INTERIEUR ARCHITECTUUR / 2012PORTUGAL EXCURSIE / KABK AFD. INTERIEUR ARCHITECTUUR / 2012CASA DAS HISTóRIAS25OntwerpEDUARDO SOUTO DE MOURAGegevenslocatie Cascaisfunctie Museumgebouwd 2006InformatieA city in the midst of a cultural boom, Lisbon has been churning out a steadystream of new and revamped museums for the past four years - alas, all inconverted buildings. Cascais, the town in the outskirts of Lisbon that heralded thetrend back in 2006, has recently raised the stake opening of the city’s latest newbuildgallery, Casa das Histórias - the House of Stories.The brainchild of architect Eduardo Souto de Moura, the structure was designedto host a collection of work by London-based Portuguese artist Paula Rego. Havingpart-donated, part-lent her paintings and drawings to the seaside town, thework needed a home. The striking resulting structure features a host of Soutode Moura’s trademark scenographic elements - bold shapes accentuated by anintricately patterned, terracotta-tinted exterior.Situated on a site about the size of two tennis courts, Casa das Histórias has beenarranged so that the mismatched heights of the museum’s two volumes fill thegap between the ground and the surrounding treetops. This yin-yang configurationof mineral versus vegetal also informs the arresting colour of the exterior walls- the reddish concrete stands in contrast to the surrounding foliage.The tone of the rendering and the shape of the pyramidal bodies of Casadas Histórias were inspired by a nearby residence, designed by Raúl Lino- architect of Português Suave, the architectural ‘style’ which knits elementsof traditional Portuguese homes with modern structures - the alternativeto Modernism during the country’s right-wing dictatorship.6667
PORTUGAL EXCURSIE / KABK AFD. INTERIEUR ARCHITECTUUR / 2012PORTUGAL EXCURSIE / KABK AFD. INTERIEUR ARCHITECTUUR / 2012CINEMA HOUSE1OntwerpEDUARDO SOUTO DE MOURAGegevenslocatie Portofunctie Culture, exposition spacegebouwd 2003InformatieThe Cinema House represents a significant change in the formal expression ofEduardo Souto de Moura. A change of style that approaches this work to theformal expression of the architecture of Siza Vieira. This building pretends to besimilar to the surrounding houses, having some distortions to fit better on theplot. The overall image resembles to the lens of the camera, with dynamic eyeslike the insects, searching for the views to the see in between the buildings.6869
PORTUGAL EXCURSIE / KABK AFD. INTERIEUR ARCHITECTUUR / 2012PORTUGAL EXCURSIE / KABK AFD. INTERIEUR ARCHITECTUUR / 2012GOSHO RESTAURANT2OntwerpaNC ARQUITECTOSGegevenslocatie Portofunctie Restaurantgebouwd 2003InformatieThe restaurant is located in a five-star hotel and serves Japanese food. Besidesevoking traditional Japanese architecture through a raw and strong materiality,theatricality is created with two entrance tunnels and a raised arrival area. Theamusing and seemingly irrational posture of the existing structure is underlinedwith white paint while an air of mystery is generated by dissolving the spatialboundaries with a permeable curtain, a translucent screen, and dark peripheralwalls whose absorptive qualities also provide acoustic comfort.7071
PORTUGAL EXCURSIE / KABK AFD. INTERIEUR ARCHITECTUUR / 2012PORTUGAL EXCURSIE / KABK AFD. INTERIEUR ARCHITECTUUR / 2012CASA ARMANDA PASSOS3OntwerpALVARO SIZA VIEIRAGegevenslocatie Portofunctie Dwellinggebouwd 2005InformatieAmidst horizontal and vertical planes conditioned by the contours of the terrain,memories of Zen gardens and fire signs, the Armanda Passos house has gentlyrisen. Designed to be lived in at all hours of the day, when light seeks out shade,and shade opens itself to the light, the house-atelier, commissioned by painterArmanda Passos from the most international name in Portuguese architecture,allows the complicity naturally created by the architect with his work to transpireat each step. This is the second dwelling designed by Siza in Porto. The first wasbuilt in the 1960’s on the Avenida dos Combatentes.7273
PORTUGAL EXCURSIE / KABK AFD. INTERIEUR ARCHITECTUUR / 2012PORTUGAL EXCURSIE / KABK AFD. INTERIEUR ARCHITECTUUR / 2012SHE CHANGES4OntwerpJANET ECHELMANGegevenslocatie Portofunctie Art, landmark, sculpturegebouwd 2005InformatiePortugal is home to artist Janet Echelman’s ‘She Changes’, a 160-foot-tall waterfrontnetted wind sculpture suspended above a 3-lane highway roundabout,which received the IFAI International Achievement Award and the Public ArtNetwork’s Year in Review Award. It is a monumental, red and white, membranelikesculpture at the Praca Cidade San Salvador in the town of Matosinhos alongthe shoreline outside of Porto. Through her art, Janet Echelman reshapes urbanairspace with monumental public sculptures that respond to environmental forcesincluding wind, water, and sunlight. “I am a sculptor who shapes urban space. Iprefer the immediacy and challenge of transforming sites that are either unnoticedinfrastructure that have faded from public memory, or iconic landmarks thatare so overexposed they become habitual background.”7475
PORTUGAL EXCURSIE / KABK AFD. INTERIEUR ARCHITECTUUR / 2012PORTUGAL EXCURSIE / KABK AFD. INTERIEUR ARCHITECTUUR / 2012BOM SUCESSO MARKET5OntwerpARS-ARQUITECTOSGegevenslocatie Portofunctie Marketgebouwd 1951InformatieThis building was one of the first buildings to be built in this zone. In1951 the works begin to give shape to this project. Its structure of reinforcedconcrete is made out of pre-casted beams disposed in a radialshape. The way the entry of light is designed and works in the interioris absolutely incredible and shows a great sensibility in this subject.Even after more than 50 years of use, this building remains almost asgood as new. All the spatial richness is still present and as a market ithas a rich social life.7677
PORTUGAL EXCURSIE / KABK AFD. INTERIEUR ARCHITECTUUR / 2012PORTUGAL EXCURSIE / KABK AFD. INTERIEUR ARCHITECTUUR / 2012CINEMA BATALHA6OntwerpARTUR ANDRADEGegevenslocatie Portofunctie Cinema, music theatre, restaurant, theatregebouwd 1946InformatieSituated in the heart of the city of Porto, the proposal of Artur Andradecontinues his development of the expressionist line with a curve façadethat creates movement and great dynamics in tension with the glassfaçade that defines the corner of the square in a futuristic style. It wasa very polemic building when constructed (1946) because of the fascistregime. Today it works as a lounge bar, a restaurant and a cinema/theatre.7879
PORTUGAL EXCURSIE / KABK AFD. INTERIEUR ARCHITECTUUR / 2012PORTUGAL EXCURSIE / KABK AFD. INTERIEUR ARCHITECTUUR / 2012PORTO CENÁRIO BAR7OntwerpPAULO COSTAGegevenslocatie Portofunctie Cafe, bargebouwd 2006InformatieThis project concerns the conversion of a small 50m2 restaurant into aLounge Bar, at the riverside front in Porto, Massarelos. Plastered stuccoboards were placed around the walls, hanging over a contrasting darkwooden floor. The customer’s area was separated from the services andsupporting spaces such as the sanitary, the kitchen and the DJ cabin, installedin half of the former restaurant kitchen. After all, the DJ is the newcoking master over here. These “fleshy” spaces got moulded in orangejuicy colours, contrasting with the white/beige painted main room. Therelation with the beautiful outside landscape was improved by emphasisingthe presence of the 4 existing windows as absences in the walls,inviting for contemplation. The lighting as well the furniture was carefullychosen, out of vintage stores, in order to fulfil the client’s will of spendingfew and creating an atmosphere that could be cosy, slightly minimalisticand sophisticated at the same time.8081
PORTUGAL EXCURSIE / KABK AFD. INTERIEUR ARCHITECTUUR / 2012PORTUGAL EXCURSIE / KABK AFD. INTERIEUR ARCHITECTUUR / 2012NUNO GAMA FASHION8OntwerpRODRIGO PATRÍCIO ARQUITECTOSGegevenslocatie Portofunctie Store, ateliersgebouwd 2009InformatieThe new Nuno Gama Shop looks like a work-in-progress installation,offering a unique architectural interpretation of the designer’s language.The project appropriated a typical Portuguese icon, the game of noughtsand crosses- to create a layout composed of a structure of rails suitedto the swift metamorphosis of the space. Observing the façade, plastic,fabric and sponge curtains clearly define the different levels of transparencytowards the outside partitioning the shop, showroom, meeting area,studio and the area of customer tailoring with a Portuguese patio. But it isthe shop itself that reveals the public face of the concept. Stark walls andcriss-crossed by cables, circuit breakers, chrome-plated busts and aninflatable changing room inspired by Archigram’s “Cushicle”8283
PORTUGAL EXCURSIE / KABK AFD. INTERIEUR ARCHITECTUUR / 2012PORTUGAL EXCURSIE / KABK AFD. INTERIEUR ARCHITECTUUR / 2012LISSABONDe Portugese hoofdstad Lissabon (Lisboa in het Portugees) ligt op de steilerechteroever van de Taag, op enkele kilometers van de Atlantische Oceaan.In 1755 werd Lissabon getroffen door een aardbeving, gevolgd door eenvloedgolf. Daardoor werd een groot deel van de stad verwoest. Op de puinhopenvan het lager gelegen stadsgedeelte werden nieuwe wijken gebouwd volgens eenrechthoekig stratenpatroon. Er kwamen brede boulevards, grote pleinen en fraaiestadsparken.Het pronkstuk van deze “stadsvernieuwing” is het Praça do Comércio.Het is een groot plein dat aan één kant open is naar de Taag en verder beheerstwordt door een 19de-eeuwse triomfboog en neo-klassieke regeringsgebouwen.Het geheel vormt eigenlijk een toegangspoort tot de stad. Toch geven veeltoeristen de voorkeur aan de hoger gelegen stadsdelen die hun middeleeuwsestructuur hebben behouden. Daar vind je nauwe, kronkelige straten en steegjes.In 1988 kreeg Lissabon opnieuw een zware klap. Een enorme brand verwoestteeen groot deel van de Baixa 6 , het commerciële centrum. Het werd de grootsteramp sinds 1755 genoemd. Dit gaf het stadsbestuur overigens wel de gelegenheidhet centrum helemaal opnieuw in te richten ter voorbereiding op deWereldtentoonstelling Expo ‘98. Het terrein van de Expo is nog steeds tebezoeken; het heet nu Parque das Nações 2 . Je vindt er een groot winkelcentrum,bars, restaurants en ook het grootste aquarium van Europa, het Oceanarium.De Torre de Belém is een wachttoren die tussen 1515 en 1521 midden in deTaag werd gebouwd om de haven te beschermen. In de tijd van de Spaanseoverheersing (1580-1640) diende het gebouw als gevangenis. De Arabischeinvloed op de zogeheten Manuelstijl (zie Volk en cultuur) is goed te zien aan devele Moorse motieven.Het goudkleurige klooster Mosteiro dos Jerónimos 24 werd in de 16de eeuwgebouwd. Hier bevinden zich de praalgraven van ontdekkingsreizigers, dichtersen staatslieden. Vlak bij het klooster ligt het Palácio de Belém, de residentie vande president. In de stallen van dat paleis is een museum ingericht met koetsenen andere rijtuigen uit de 16de tot de 19de eeuw.Vanuit vrijwel de hele stad kun je de koepel zien van de Basílica da Estrela.Die neo-klassieke kathedraal werd in de 18de eeuw gebouwd in opdracht vankoningin Maria I, die er begraven ligt. Jarenlang werd gewerkt aan renovatie,die in 2004 werd afgerond met het terugplaatsen van de klokken.De grote hangbrug over de Taag werd in 1966 opengesteld. Deze stalen brug iszes kilometer lang en heette aanvankelijk Salazarbrug, naar de toenmaligedictator. Na de Anjerrevolutie van 25 april 1974 is de brug omgedoopt in “Brugvan de 25ste april” (Ponte 25 de Abril).8687
PORTUGAL EXCURSIE / KABK AFD. INTERIEUR ARCHITECTUUR / 2012PORTUGAL EXCURSIE / KABK AFD. INTERIEUR ARCHITECTUUR / 2012PORTOZoals Amsterdam frivool heet en Rotterdam een werkstad, zo liggen ook de verhoudingentussen Lissabon en Porto. Hoewel de haven van de hoofdstad inmiddelsbelangrijker is dan die van Porto, blijft Porto de werkstad van het land. Destad is wereldberoemd als het hart van de handel in portwijnen, maar het is ookeen belangrijk industrieel centrum. Er zijn olieraffinaderijen en textielfabriekengevestigd. Tot 1174 was het de hoofdstad van Portugal en de stad waaraan hethele land zijn naam te danken heeft (de Romeinse nederzetting Portus Cale).Porto ligt op beide oevers van de rivier de Douro. Je zou denken dat de staddaardoor een natuurlijke haven heeft. En toch is dat niet zo, althans niet meer. Nade verzanding van de Douro moest een kunstmatige haven – Leixões – wordenaangelegd.Aan de kades van de oude haven in Porto zelf staan huizen die geschilderd zijn inpasteltinten. Het is een van de aantrekkelijkste wijken van de stad. Het hele oudecentrum (Cidade Velha) staat sinds 1996 op de Werelderfgoedlijst van UNESCO.Te hopen valt dat die titel de autoriteiten inspireert om oude huizen te behoedenvoor verder verval. Sommige huizen lijken op instorten te staan.Toch zijn er vele historische gebouwen te bezichtigen. De kathedraal (Igreja daSé) werd al in de 13de eeuw gebouwd, maar van die oorspronkelijke bebouwingis weinig meer over. Het grootste deel van het imposante bouwwerk stamt uit de18de en 19de eeuw. Naast de kathedraal staat het voormalige bisschoppelijk paleis,dat tegenwoordig bevolkt wordt door ambtenaren. De Igreja de São Fransiscowerd in de 12de en 13de eeuw gebouwd, maar later in rococostijl herbouwd.Vooral het interieur is uitbundig versierd.De Douro wordt overspannen door een markante stalen brug met twee verdiepingen.Het laagste niveau van de Dom Luis I brug 18 verbindt de laaggelegenstadsdelen, via de hoogste weg kom je in de bovenstad.De zuidoever van de Douro (Vila Nova de Gaia) is van oudsher het centrum vande porthandel, maar in de hele stad kun je niet om Porto’s bekendste exportproductheen. Er zijn vele wijnkelders en proeverijen waar de liefhebbers zichte buiten kunnen gaan aan deze zoete wijn. Lange tijd beheersten de Britten deporthandel en daaraan herinnert hun Factory House, een gebouw vol traditie enkoloniale sfeer.In 2001 was Porto Culturele Hoofdstad van Europa, samen met Rotterdam. Detwee steden hebben daarbij samengewerkt en een uitvloeisel daarvan is de groteconcertzaal Casa da Música 14 , ontworpen door Rem Koolhaas.Porto is de geboortestad van Hendrik de Zeevaarder, de koning die aan de wiegstond van Portugals opkomst als koloniale grootmacht. In het begin van de jaren‘90 had Porto een inwoonster die toen nog volstrekt onbekend was, maar inmiddelswereldberoemd is. Ze gaf er Engelse les. Het was J.K. Rowling, de auteurvan de Harry Potter-boeken.8889
PORTUGAL EXCURSIE / KABK AFD. INTERIEUR ARCHITECTUUR / 2012PORTUGAL EXCURSIE / KABK AFD. INTERIEUR ARCHITECTUUR / 2012LISSABON12341Gare do Oriente (ontwerp: Santiago Calatrava)2 Parque do Tejo e do TrancãoParque das Naçoes (Expo 98)3Portugees Paviljoen (ontwerp: Alvaro Siza)4Pavilion of Knowledge (ontwerp: João Luís Carrilho da Graça)5Elevator de Santa Justa (ontwerp: Raul Mesnier de Ponsard (Eiffel student))- Rua Garrett (Chiado)- A Brasileira cafe e pasteleria6Pombal’s innovative grid system (Baixa)(ontwerp: Sebastiao Jose De Carvalho e Melo)7MUDE Design & fashion museum(ontwerp: Ricardo Carvalho + Joana Vilhena Arquitectos)24Mosteiro dos Jeronimos (klooster)25Casa da Historias in Cascais (ontwerp: Eduardo Souto de Moura)76525240 1 kmKAART VAN LISSABON9091
PORTUGAL EXCURSIE / KABK AFD. INTERIEUR ARCHITECTUUR / 2012PORTUGAL EXCURSIE / KABK AFD. INTERIEUR ARCHITECTUUR / 2012919PORTO8 Station Sao Bento (ontwerp: Marques da Silva)9Leça da Palmeira zwembad (ontwerp: Alvaro Siza) Eduardo Souto de10Bouça housingcomplex (ontwerp: Alvaro Siza)11Bolhao Market (ontwerp: Antonio da Silva)12Garagem do Comercio do Porto (ontwerp: Rogerio de Azevedo)13Metro Porto (ontwerp: Eduardo Souto de Moura)1414 Casa da Musica (ontwerp: OMA)15 Casa das Artes (ontwerp: Eduardo Souto de Moura)151016Casa Ponte Arrabida (ontwerp: Edgar Cardoso)17 S.João brug (ontwerp: Edgar Cardoso)18 Ponte Dom Luiz I (ontwerp: Leopold Valentin)19 Estadio Municipal de Braga (ontwerp: Eduardo Souto de Moura)21 22231120 Serralves museum + Tuin (ontwerp: Alvaro Siza)21 Housing at Parque Navegantes (ontwerp: Alvaro Siza)16121322 Bezoek Atelier Siza, Souto de Moura en F. Távora (ontwerp: Alvaro Siza)23 Architecture Faculty (ontwerp: Alvaro Siza)8180 1 kmKAART VAN PORTO9293
PORTUGAL EXCURSIE / KABK AFD. INTERIEUR ARCHITECTUUR / 2012PORTUGAL EXCURSIE / KABK AFD. INTERIEUR ARCHITECTUUR / 2012PRAKTISCHE INFORMATIEReisbescheidenGeldig paspoort/ i.d.-kaart. (Rijbewijs volstaat niet.)Studentenkaart/ museumjaarkaart o.i.d. als het korting op kan leveren.En deze gids heb je altijd bij je!Let opEr is geen annuleringsverzekering en reisverzekering afgesloten.Als je een verzekering nodig hebt of wenst da moet je die zelf afsluiten.Livraria Lello(boekenwinkel)AdresJeugdherberg PoetsRus dos Caldereiros 2614050-142 PortoE: oportopoetshostel@gmail.comP: +351 223 324 209 / +351 932 015 758Skype: oportopoetshostel Portowww.oportopoetshostel.comDag 1Een lunchpakket en genoeg drinken voor zeker die dag.Meenemen alle dagen.Tekenmateriaal:Dummy minimaal A5- formaat.Pennen, potloden, krijt, houtskool, haarlak, gum etc..Fotomateriaal:Camera met voldoende geheugen en oplader/batterijen. Eventueel een statief.Geld.Zorg ervoor dat je wat geld bij je hebt zodat je niet meteen hoeft te pinnen.Pinnen kost veel tijd als je met 30 man bent die nooit tegelijkertijd geld nodighebben. Eten en drankjes zijn voor eigen rekening.Leça da Palmeira zwembad 99495
PORTUGAL EXCURSIE / KABK AFD. INTERIEUR ARCHITECTUUR / 2012PORTUGAL EXCURSIE / KABK AFD. INTERIEUR ARCHITECTUUR / 2012DEELNEMERS LIJSTA vida Portuguguesa, Porto en LissabonStudenten(noodnummer)Niels Bijkerk (M) 06-24200877 0318-506304Bert Bouwman (M) 06-52213974 010-2427139Rosa Cornelissen (V) 06-39227724 0345-610649Nancy Dantese (V) 06-57199459 06-10052361Michèle Groenewegen (V) 06-24786555 071-5617601Esma Hicip (V) 06-14859301 010-4196797Vyasa Koe (M) 06-40238103 06-41367967Flore Kueter (V) 06-28858779 06-51581675Astrid van Loon (V) 06-81696170 078-6156325Tommy de Moor (M) 06-83201669 06-53488447Louise Rietvink (V) 06-13636824 0229-213646Milou Simons (V) 06-20214122 0252-521240Bert Spolders (M) 06-30731787 023-5717342Ymke Vertelman (V) 06-14708083 06-12970676Lisa Vugteveen (V) 06-44123250 0546-623313Margot van Bekkum (V) 06-34927515 06-52360086Anouk van Deuzen (V) 06-57553127 06-57553127Sven van Dieken (M) 06-42901244 06-42901244Mike Gerst (M) 06-16451999 0297-533403Felice de Graaf (V) 06-34117077 0180-317442Marjolein de Groot (V) 06-18677087 079-3315712Rense Jansen (M) 06-49271606 030-6340818Ivo Klaver (M) 06-12513988 0229-553031Karin Lammers (V) 06-42933768 0252-372093Franka Marijnus (V) 06-22874758 070-3030319Chrissy Ramaekers (V) 06-49834183 06-22230976Roxan Reurslag (V) 06-30091767 06-30091767Jan Schilthuizen (M) 06-22674583 06-22030313Els Verdick (V) 06-45222140 0573-402119DocentenAura Luz Melis 06-25028962 06-24602720Ramin Visch 06-50691415 06-21503090Adjo Vreeburg 06-14612035 06-11144144Elevator de Santa Justa 59697
PORTUGAL EXCURSIE / KABK AFD. INTERIEUR ARCHITECTUUR / 2012PORTUGAL EXCURSIE / KABK AFD. INTERIEUR ARCHITECTUUR / 2012OPDRACHTTijdens de excursie zijn er verschillende opdrachten die gericht zijn op het ‘lerenkijken’ en het leren waarderen van (architectonische) kwaliteiten in gebouwen,tuinen, openbare ruimtes en exposities.Als hoofdmedium worden de camera en het tekenpotlood gebruikt.Door een foto of een schets te maken neem je belangrijke beslissingen:- je focust je op een bepaald gebied, beeld, detail- je beslist een kader, een begin en einde van je beeld- door de keuze van je beeld geef je ook een eigen interpretatie weer vanwat je zietVan alle projecten die we bezoeken leggen de volgende details vast in foto’s:Estadio Municipal de Braga 191. Overgang interieur / exterieur;2. Materialisatie;3. Aansluiting vloer / muur;4. Kleurgebruik;5. Natuurlijk lichtinval in gebouwen;6. Kunstmatig licht in gebouwen;7. Maak één of meerdere foto’s die de ervaring voor jou van hetproject vastleggen.In een selectie van projecten doen we de volgende leerzame kijkoefening:Maak een schets vanuit een bepaalde hoek van een ruimte waar er overzicht is.Er wordt vanuit dezelfde hoek een foto gemaakt. Schets en foto worden na afloopnaast elkaar gedocumenteert. Op deze manier ziet men wat jou opvalt en hoe jede ruimte ervaart en interpreteert.Alle resultaten worden in een persoonlijke Presentatieboek bij elkaar gebracht, indezelfde formaat als de reisgids en in dezelfde volgorde van de projecten die inde reisgids zijn opgenomen.Shop ‘Wrong Weather’, Porto9899
Ontwerp <strong>boekje</strong>: Ramin Visch en Katja van Stiphout


