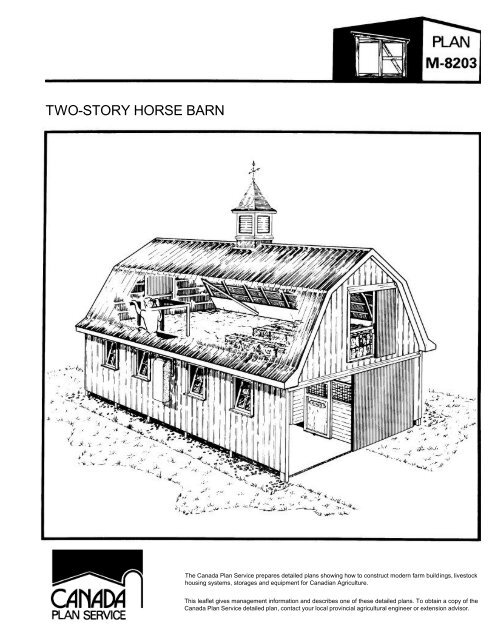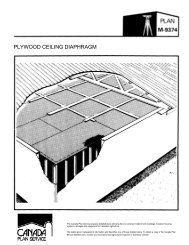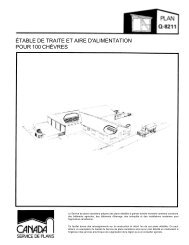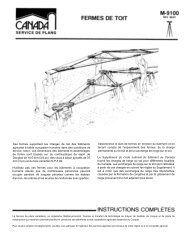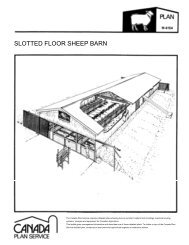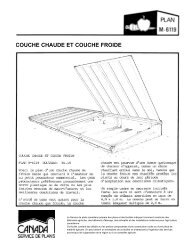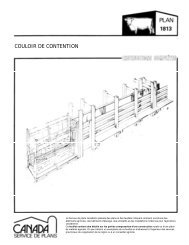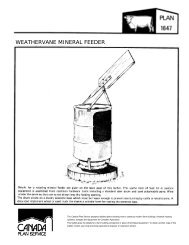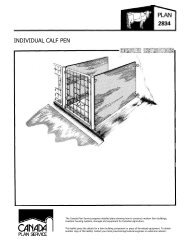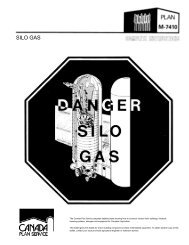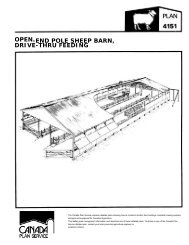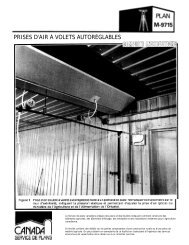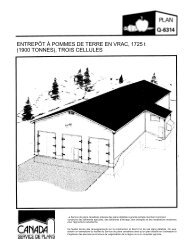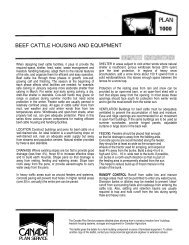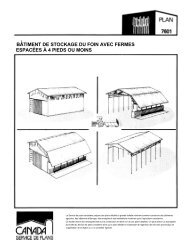Two Story Horse Barn Leaflet (Metric and Imperial) - Canada Plan ...
Two Story Horse Barn Leaflet (Metric and Imperial) - Canada Plan ...
Two Story Horse Barn Leaflet (Metric and Imperial) - Canada Plan ...
You also want an ePaper? Increase the reach of your titles
YUMPU automatically turns print PDFs into web optimized ePapers that Google loves.
TWO-STORY HORSE BARNThe <strong>Canada</strong> <strong>Plan</strong> Service prepares detailed plans showing how to construct modern farm buildings, livestockhousing systems, storages <strong>and</strong> equipment for Canadian Agriculture.This leaflet gives management information <strong>and</strong> describes one of these detailed plans. To obtain a copy of the<strong>Canada</strong> <strong>Plan</strong> Service detailed plan, contact your local provincial agricultural engineer or extension advisor.
TWO-STORY HORSE BARNPLAN M -8203 REV 85:03This plan is for a 7.2 x 12 m (24 x 40 ft) barn for light horses.The floor layout is similar to plan 8201, with a tack room, smallfeed room, three box stalls <strong>and</strong> a wide work alley A loft areaprovides overhead storage for hay <strong>and</strong> bedding.CONSTRUCTION The exterior walls are of insulated pole frameconstruction using spaced 6 x 6 pressure-treated wood poles onconcrete footings. Exterior wall plates notched into the tops ofthe poles support the ceiling joists <strong>and</strong> roof rafters. Theseceiling joists are also supported near the building centerline by abeam <strong>and</strong> posts at the front of the box stalls. The plan showshow to lap the joists at mid-length <strong>and</strong> stagger the joints of theexterior wall plates to take advantage of the increased bendingstrength of members that are continued over supports.MANURE HANDLING AND STORAGE The wide work alley witha full-width sliding door at one end permits loading manuredirectly from the stalls into a trailer, spreader or truck box.Check local regulations for storage <strong>and</strong> disposal of manure, <strong>and</strong>consider the following recommendations:• Dispose of manure daily when possible.Provide temporary storage for manure that cannot bedisposed of daily; this requires at least 2 cu ft of storage perhorse per day.• Locate the storage in an approved safe area for convenientremoval, away from any water source or natural drainagechannels.• Empty the storage at least weekly during fly-breeding season(from spring temperatures above 10°C until the first killingfrost in the fall).• Keep all runoff that may be polluted with animal waste fromreaching water supplies.Alternate details are given for a conventional concretefoundation with insulated stud walls.BOX STALLS The 3 x 3.6 m (10 x 12 ft) box stalls feature earthfloors <strong>and</strong> plank partitions. The open tops of the partitions arefitted with welded wire mesh for good ventilation. Each stall hasa window protected by a wire mesh guard, <strong>and</strong> a sliding doorthat opens to the work alley.TACK ROOM AND OFFICE The tack room provides forsupplies <strong>and</strong> equipment. This area could also be converted intoa fourth box stall.FEED AND BEDDING STORAGE The feed room will store alimited amount of grain. Bales can be lifted by bale-elevatorthrough a sliding door in each end-wall. A floor hatch <strong>and</strong> insideladder give access for putting down hay <strong>and</strong> bedding. The roof isthe traditional gambrel arch, a popular <strong>and</strong> economical way tobuild hay <strong>and</strong> bedding storage overhead. In winter, be careful toleave a deep layer of dry hay or bedding over the entire loft floorto insulate. the warm stable below.VENTILATION During mild <strong>and</strong> warm weather, ventilation can besupplied by opening windows <strong>and</strong> doors. The barn has a smalltwo-speed fan controlled by a thermostat interlocked with electricheating. In cold weather, this automatically controls temperaturewith minimum heat waste. Because of the low cold weatherventilation rate required by the few horses in this building,adequate fresh air can be easily supplied by the small cracksaround windows <strong>and</strong> doors. Be careful to weatherstrip or closeoff large cracks that could cause a draft by letting the fresh air inall at one point.


