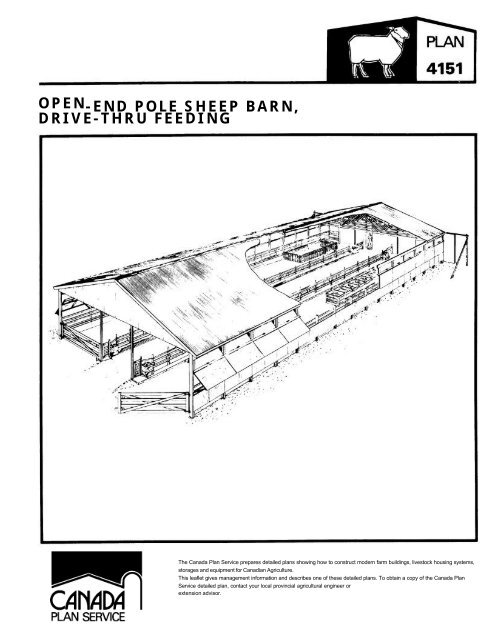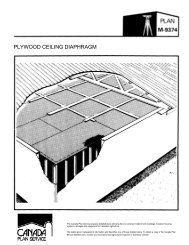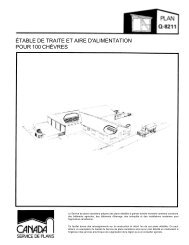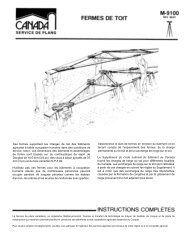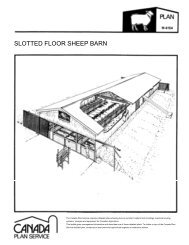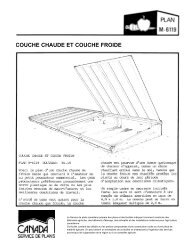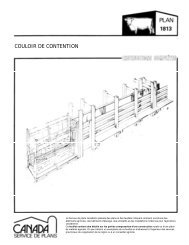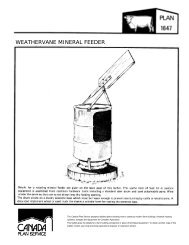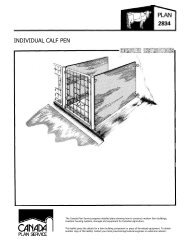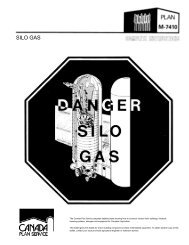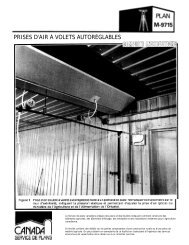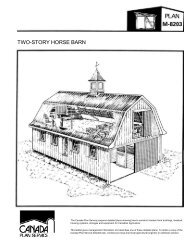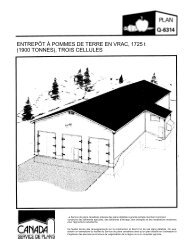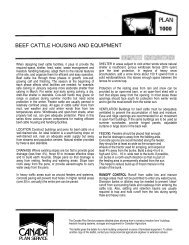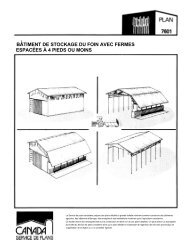open-end pole sheep barn, drive-thru feeding - Canada Plan ...
open-end pole sheep barn, drive-thru feeding - Canada Plan ...
open-end pole sheep barn, drive-thru feeding - Canada Plan ...
You also want an ePaper? Increase the reach of your titles
YUMPU automatically turns print PDFs into web optimized ePapers that Google loves.
OPEN-END POLE SHEEP BARN,DRIVE-THRU FEEDINGThe <strong>Canada</strong> <strong>Plan</strong> Service prepares detailed plans showing how to construct modern farm buildings, livestock housing systems,storages and equipment for Canadian Agriculture.This leaflet gives management information and describes one of these detailed plans. To obtain a copy of the <strong>Canada</strong> <strong>Plan</strong>Service detailed plan, contact your local provincial agricultural engineer orextension advisor.
OPEN-END POLE SHEEP BARN,DRIVE-THRU FEEDINGPLAN 4151 NEW 4:76This plan gives details for an eastern confinement <strong>sheep</strong> <strong>barn</strong> 44x 120 ft. The length can be changed in units of 8 ft if required.Flock ManagementThe 120-ft length easily accommodates 170 ewes at 21 sq ft ofpen space per ewe. This is generous, but the idea is to providecomplete multi-purpose housing. At lambing time, for example,part of the pen space is divided into a lambing area, claimingpens, hardening pen and nursing pen. Portable gates are usedto form each area and the ewes and lambs are moved around tothe designated sections required by the different stages of thelambing cycle. Adjust the size of these special pens to suit thenumbers of ewes and lambs at each stage.For lambing in cold weather, supplementary heating will berequired in the 4 x 4 ft claiming pens. In "cold" housing like this, itis more practical to cover the claiming pens with plywood panelsand to heat this confined space rather than to insulate and heatthe whole <strong>barn</strong>. Use 250-watt heat lamps safely susp<strong>end</strong>ed bychains from eyebolts overhead. Install overhead electrical outletsand use CSA-approved heat lamp receptacles. A round hole inthe plywood cover lets the heat lamp shine through.After lambing, fold the pens and store them until the nextlambing season.FeedingA 9-ft <strong>drive</strong>-through feed passage between two fence line feedbunks provides the most versatile <strong>feeding</strong> system; feed by handfrom a wagon, or feed mechanically from a self-unloading trailer,truck or forage wagon.For conveyor-bunk <strong>feeding</strong>, a narrower building without thecenter <strong>drive</strong>way is preferable.The feed bunks can be adjusted to suit the depth of the manurepack. This is a good feature for operators who use a lot ofbedding and clean out manure only once or twice a year, butsome <strong>sheep</strong>men may prefer a simpler, non-adjustable feedbunk.As truck clearance in the feed passage determines the height ofthe roof trusses (9 or 11 ft above the floor), check this beforebuilding.ConstructionThis <strong>barn</strong> is framed with pressure-treated <strong>pole</strong>s spaced at 8-ftcenters along the walls and clear-span roof trusses spaced at4-ft centers. Start construction by digging or augering postholesto below frost level, then pour a round concrete footing in thebottom of each hole. Tamp this concrete to a level line exactly 4ft 6 in. below floor datum; this way the <strong>pole</strong>s can be cut andnotched at the top for plates and trusses before the <strong>pole</strong>s areerected. This speeds construction and keeps the building level.For easier manure clean out, spike pressure-treated 2 x 6 inchtongue and groove splash planking to the inside of the <strong>pole</strong>s. Tomake the structure wind-safe, bolt trusses securely to the top ofthe wall-<strong>pole</strong>s. Cross-bracing must be installed between <strong>end</strong>trusses in case a wind comes up during construction.VentilationThis <strong>barn</strong> is designed primarily for the mild, wet winters ofeastern <strong>Canada</strong>, where heavy rain and snow can createmanagement and pollution problems in outdoor feedlots. The<strong>barn</strong> is <strong>open</strong> at one <strong>end</strong>, not at the side; this helps to divert rainand snow from the feedlot and the <strong>barn</strong> interior. Because of theirlong wool, <strong>sheep</strong> in confinement generate a lot of moisture butlittle heat. Do not close this <strong>barn</strong> too tightly. The use of someinsulation such as fiberboard or polystyrene foam isrecomm<strong>end</strong>ed for control of condensation under metal roofing.The <strong>barn</strong> is int<strong>end</strong>ed to operate cold in winter. The south <strong>end</strong> isfully <strong>open</strong> for sunshine and fresh air. Fixed slot <strong>open</strong>ings at theeaves and ridge move air through to control humidity. Theseslots are designed to minimize snow infiltration; do not makechanges without obtaining expert advice.In milder weather, tilt-in vent flaps at the top of the walls areregulated with a winch-and-cable system to increase ventilation.In summer, larger wall vent flaps can be propped out formaximum shade and cooling.Protection from PredatorsOne important advantage of total or part -time confinement isprotection from dogs and other predators. If this is a problem,add wire gates and fencing on all wall-<strong>open</strong>ings not protected bydoors. Use page-wire fencing or galvanized chicken wire tocover all <strong>open</strong>ings, including those under the summer ventilationflaps.


