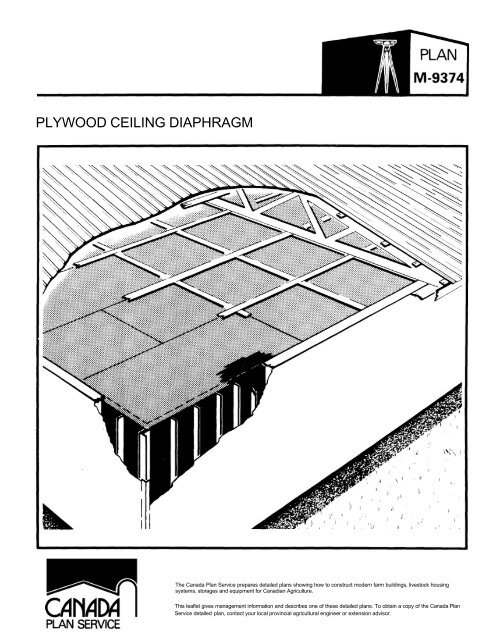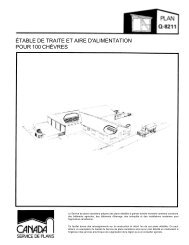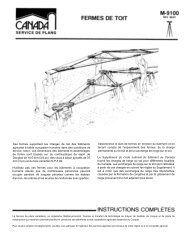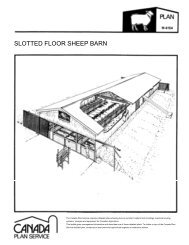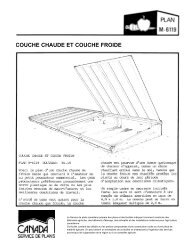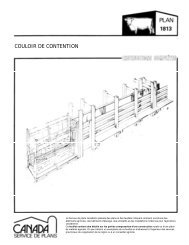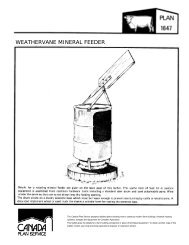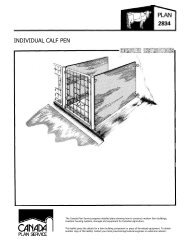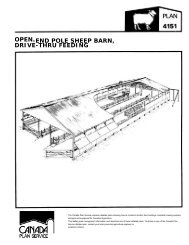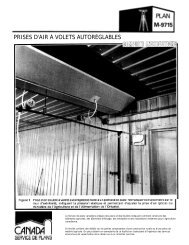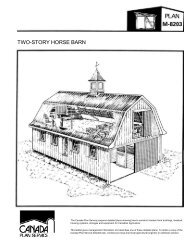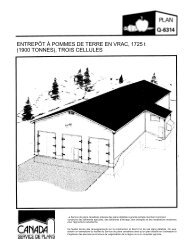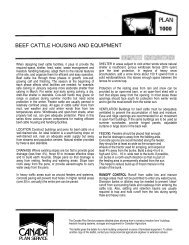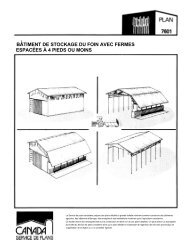Plywood Ceiling Diaphragm Leaflet (Metric) - Canada Plan Service ...
Plywood Ceiling Diaphragm Leaflet (Metric) - Canada Plan Service ...
Plywood Ceiling Diaphragm Leaflet (Metric) - Canada Plan Service ...
You also want an ePaper? Increase the reach of your titles
YUMPU automatically turns print PDFs into web optimized ePapers that Google loves.
PLYWOOD CEILING DIAPHRAGMThe <strong>Canada</strong> <strong>Plan</strong> <strong>Service</strong> prepares detailed plans showing how to construct modern farm buildings, livestock housingsystems, storages and equipment for Canadian Agriculture.This leaflet gives management information and describes one of these detailed plans. To obtain a copy of the <strong>Canada</strong> <strong>Plan</strong><strong>Service</strong> detailed plan, contact your local provincial agricultural engineer or extension advisor.
PLYWOOD CEILING DIAPHRAGMPLAN M-9374 REV 85:03Wind blowing across a typical rectangular, gable-roof farmbuilding produces forces that tend to overturn the walls, and liftthe roof. The uplift forces on roofs are best resisted by secureattachments of roofing to trusses, trusses to walls, and walls tofoundations; the overturning forces acting on the walls must behandled in other ways.Where buildings are clad inside with wide panel materials suchas plywood or galvanized steel, horizontal wind effects can bemost economically handled by the 'diaphragm' action of theceiling working together with the endwall and sidewall cladding.This leaflet and corresponding <strong>Plan</strong> M-9374 give details of howto use a nailed plywood ceiling to wind-brace a stud-wall farmbuilding.For effective diaphragm action, each panel of ceiling and wallcladding must be connected on all four edges to adjacentframing and cladding. The plan gives details for all the specialconnections and framing required to wind-brace a building with adiaphragm ceiling.DESIGN Wind pressures for locations in <strong>Canada</strong>, and the rulesfor determining design wind forces applicable to various typicalbuilding shapes, are found in the Supplement to the NationalBuilding Code of <strong>Canada</strong>, 1980. For 'low human occupancy'farm buildings as defined in the Canadian Farm Building Code,use the 1/10 hourly wind pressures as tabled in theSupplement.Because plywood is very strong in shear, the ceiling shearstrength S will be limited by the fasteners. This design is basedon nailing all four edges of each plywood ceiling panel with3 x 38 mm large-head galvanized roofing nails (the nailsordinarily used for fastening asphalt roofing shingles). Do notsubstitute smaller nails or other fasteners without adjusting thefastener spacing; see your regional extension engineer foradvice on this.Steel roofing (or plywood roof decking) also contributes someshear strength to the ceiling-roof system; where steel roofing isscrewed or nailed to roof purlins not over 600 mm o.c., thecombined shear strength S per metre of building span isestimated as follows:ceilingNailspacingmmceilingnailsper mspankNpernailroofingscrewsper mspankNperscrewEXAMPLE PROBLEM For a gable-roofed building 10.8 x 48 mwith stud walls 3.0 m high, find the diaphragm ceiling nailspacing for London, Ontario (1/10 hourly wind pressureh = 0.36 kN/m²).Try nails spaced at 150 mm. The maximum allowable ceilingand roof shear is then S = 2.15 kN/m, and allowable wind loadis:TotalS,kN/m75 (13.3 x 0.21) + (1.67 x 0.45) = 3.54100 (10.0 x 0.21) + (1.67 x 0.45) = 2.85150 ( 6.7 x 0.21) + (1.67 x 0.45) = 2.15200 ( 5.0 x 0.21) + (1.67 x 0.45) = 1.80h = 2.22 SW = 2.22 (2.15)(10.8) = 0.36HL (3.0) (48).which is safe for London.A table of allowable wind pressures for buildings with 2.4 mstud walls is included on the plan. Use the above formula forcases not covered by the table.For rectangular farm buildings with stud walls and gable trussroofs as above, the maximum hourly wind pressure is:hSWLHh = 2.22 SWHLwhere=1/10 hourly wind pressure, kN/m²=total ceiling and roof shear, kN/m=ceiling span, m=ceiling (or room) length, m=stud wall height, mNote also that shear and bending forces developed in thediaphragm ceiling and roof must be carried to the foundation bythe side and end walls. The ceiling-to-wall andwall-to-foundation connections as well as the walls themselvesmust be at least as strong as the ceiling. Walls built accordingto <strong>Plan</strong> M-9324, Insulated Stud Frame Walls, would beadequate as long as endwall door openings do not exceed '/3 ofthe building width, W and the inside and outside wall panels arenailed at least as well as the ceiling.


