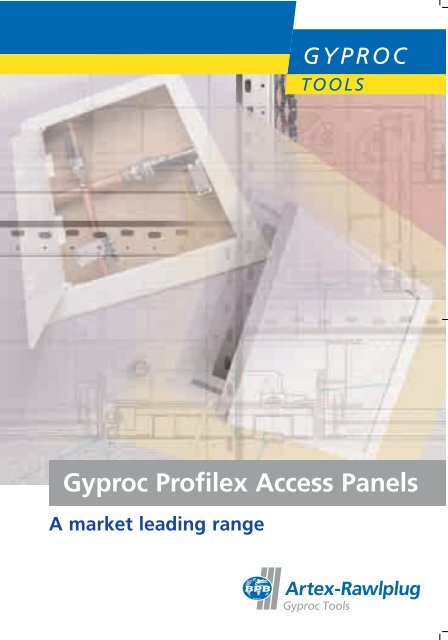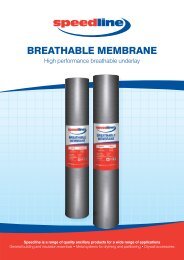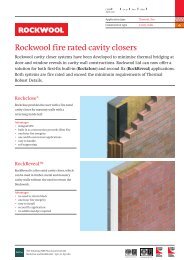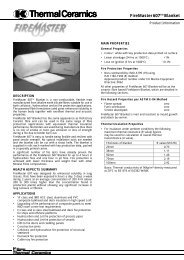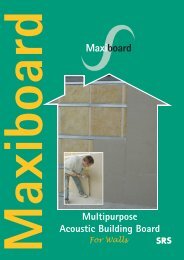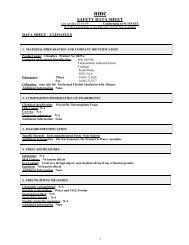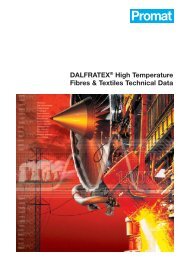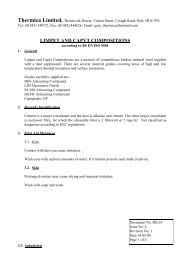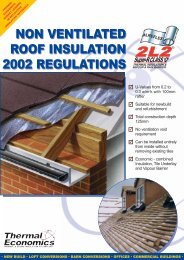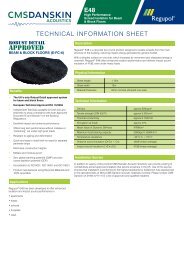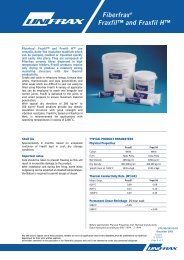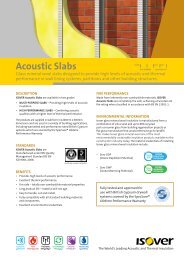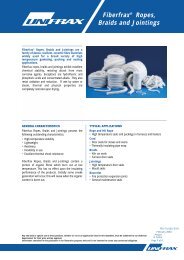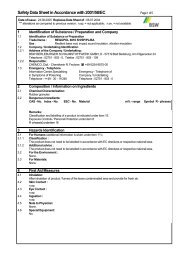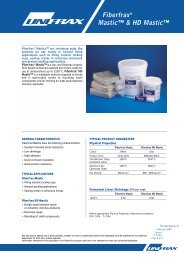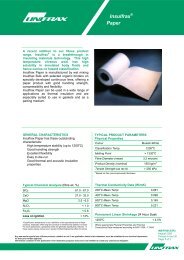Gyproc Profilex Access Panels.pdf
Gyproc Profilex Access Panels.pdf
Gyproc Profilex Access Panels.pdf
You also want an ePaper? Increase the reach of your titles
YUMPU automatically turns print PDFs into web optimized ePapers that Google loves.
GYPROCGYPROCTOOLS<strong>Gyproc</strong> <strong>Profilex</strong> <strong>Access</strong> <strong>Panels</strong>A market leading range
Beaded FrameUsed in new-build where aplasterboard wall is to be eitherdrywall jointed or skim finished.Etch white primer ready for decoration.Picture FrameUsed where the supportingconstruction is already built. The panelframe remains visible after installation.Gloss white finish.Plaster FrameUsed where the panel is installed ina wall to be fully finished with aplaster system.GYPROC PROFILEX STANDARD PANEL Disc. Gp 13A general purpose access panel for use in both ceilings and wallsand suitable for either plasterboard or masonry constructions.Available with a choice of beaded, picture or plaster frametypes, the Standard Panel has a flush metal face and a budgetlock.Beaded frame budget lock15000 300 x 300mm, 15003 550 x 550mm15001 300 x 600mm, 15004 550 x 900mm15002 450 x 450mm, 15005 550 x 1200mmPicture frame budget lock15018 300 x 300mm15020 450 x 450mm15021 550 x 550mmPlaster frame budget lock15039 550 x 550mmGYPROC PROFILEX FR1 STANDARD PANEL Disc. Gp 13A 60 minute fire-rated panel for use in wall constructions only.Finished with a flush metal face, it is available with a choice ofbeaded, picture or plaster frame types and fittedwith a budget lock.Beaded frame budget lock15054 300 x 300mm, 15057 550 x 550mm15055 300 x 600mm, 15058 550 x 900mm15056 450 x 450mm, 15059 550 x 1200mmwallsonlyPicture frame budget lock15083 550 x 550mmPlaster frame budget lock15109 550 x 550mmFIG 1. GYPROC PROFILEX STANDARD & FR1 STANDARD PANELSection A-A1X = Panel frame dimensionY = Panel frame dimension, hinged sideClear apertureX - 70mm/Y - 50mmWall Application (showing FR1)6mm all roundaperture clearance662mm5Key2 3 41 = Framed opening in British Gypsum wall lining 4 = Budget lock2 = Beaded frame flange to accept tape and 5 = Suitable packers/fire resistantjoint finish or plaster finishmastic (FR1 panel)3 = Continuous concealed hinge6 = Fixing brackets
FIG 2. GYPROC PROFILEX STANDARD PANELSection A-A Ceiling ApplicationsX = Panel frame dimension6mm all roundY= Panel frame dimension,hinged side aperture clearanceClear aperture61X - 70mm/Y - 50mmKey1 = <strong>Gyproc</strong> CasoLine MF suspended ceiling2 = Continuous concealed hinge3 = Budget lock4 = Suitable packers2 3 4 55 = Beaded frame flange to accept joint andtape finish or plaster skim6 = Additional riveted support angles may berequired on larger ceiling panels or wherelocation does not suit fixing positionGYPROC FR2 PERFORMANCE PANEL Disc. Gp 13The <strong>Gyproc</strong> <strong>Profilex</strong> FR2 Performance Panel is a 120 minutefire-rated panel for use only in wall constructions of blockwork ora GypFrame metal system. It has a beaded frame, a flush metalface and is fitted with a three-point budget lock operated by asingle key.Beaded frame three point budget lock15147 550 x 550mmGYPROC PROFILEX LOFT HATCH Disc. Gp 13A concealed panel for use in residential applications, it presentsno visible framing after installation. The Loft Hatch has a beadedframe and is fitted with a pole operated touch-catch. The panelmay be fitted with a loft-ladder (not supplied).Beaded frame concealed loft hatch with touch-catch15197 800 x 540mm, 15198 540 x 540mmPlease refer to Fig 1. for typical installation details.GYPROC PROFILEX FR1 CEILING PANEL Disc. Gp 13A 60 minute fire-rated panel for use in ceilings only, suppliedwith a beaded frame and fitted with a budget lock. The FR1Ceiling Panel is equipped with a controlled action device toensure safe operation and available with either a flush metalface or a plasterboard face for plaster skim finishing.ceilingsonlyPlasterboard faced doors beaded frame budget lock15132 300 x 300mm, 15135 600 x 600mm15133 450 x 450mm, 15136 600 x 900mm15134 600 x 300mm, 15137 600 x 1200mmFlush metal faced doors beaded frame budget lock15138 300 x 300mm, 15141 600 x 600mm15139 450 x 450mm, 15142 600 x 900mm15140 600 x 300mm, 15143 600 x 1200mmFIG 3. GYPROC PROFILEX FR1 CEILING PANEL into a British Gypsum CasoLine MF suspended ceilingSection B-B (showing flush metal door)21X + 15 = Prepared apertureY + 30 = Prepared apetureX = Outside frame dimension480mmof all3Key 1 = Suitable fire resistant mastic2 = CasoLine MF suspended ceiling3 = 25mm Beaded frame to accepttape and jointing or plaster skim4 = Door Controlled Action Device(C.A.D.) - Safety feature
GYPROC PROFILEX HANDI-ACCESS PANEL Disc. Gp 13A highly versatile plastic panel which is easy to install. Simply cutopening, apply sealant and place panel into position. For use principally,in plasterboard walls where there is a need to create or maintain accessto plumbing, electrical or HVAC services etc. It has a picture frame and isideal for both new-build and RMI installation. Self finish in white or maybe decorated as required.Picture frame type18673 150 x 235mm, Box of 10.18674 300 x 300mm, Box of 10.Handi-<strong>Access</strong>2Outside frame dimension20mmKey 1 = <strong>Gyproc</strong> Sealant 2 = Single or double layer <strong>Gyproc</strong> plasterboard25mmARTECO GYPTONE ACCESS PANEL Disc. Gp 78Gyptone <strong>Access</strong> <strong>Panels</strong> are fully integrated into the designs ofthe Gyptone range of ceiling boards. They allow easy access tothe service void behind the suspendedceiling and can be installed withoutthe need for screws or othermechanical fixing.19050 Line 6 350 x 350mmGYPROC PROFILEX SEALED PANEL Disc. Gp 13Designed for areas of high humidity and dust free or ‘clean’environments. The panel is fitted with a rubber seal around thedoor and frame, it has a flush metal face, a beaded frame andtamper-proof lock.Beaded frame - tamper proof lock15185 450 x 450mmPlease refer to Fig 1. or 2. for typical installationdetails for wall or ceiling applications accordingly.SPARES Disc. Gp 1319051 Quattro 41 350 x 350mm19051 Quattro 46 350 x 350mmHinge rod assemblies15715 300 x 300mm, 15721 600 x 900mm15718 450 x 450mm, 15722 600 x 600mm15720 600 x 1200mm, 15723 600 x 300mm19053 Quattro 47 350 x 350mm15717 Budget Lock Key15724 Collar & Bung (packs of 10)Other spares available please contact the orderline.Panel Type Ceiling Applications Wall ApplicationsStandardSealedFR1 StandardFR1 CeilingFR2 PerformanceLoft HatchHandi-<strong>Access</strong>Fire Rated60 minutesNon Fire RatedFire Rated60 minutes120 minutesNon Fire Rated<strong>Panels</strong> in non-standard sizes are available to special order. Please address enquiriesin the first instance to The Artex-Rawlplug Customer Service Centre on 0115 945 6100.
Nobody gives you better access.When you’re specifying ahigh quality wall lining orceiling system, it’s importantthat the project isn’tcompromised by accesspanelling that doesn’t meetthose same high standards.That’s what the <strong>Gyproc</strong><strong>Profilex</strong> range of accesspanels is all about. It givesyou a product choice thatcovers almost everyapplication and requirementin public, commercial anddomestic buildings and productsthat contribute to the overallwarranted performance of the liningsystem you have selected.The range incudes for instance, panels for accesswhere a fire performance rating is required; panels with lockingclosures; domestic loft hatches, panels for suspended ceilingsystems.Distributed through Artex Rawlplug, the <strong>Gyproc</strong> <strong>Profilex</strong> systemis the market leader, offering both high quality and a breadth ofrange that provides the flexibility of building design that today’sprofessionals demand.High standards build excellent reputations and the <strong>Gyproc</strong><strong>Profilex</strong> <strong>Access</strong> Panel System has been created to give you theopportunity to specify the best, easily and affordably.Locking OptionsBudget lockA basic lock operated by an 8mm square drive,used on most of the panel range wherelow security closure is required.Tamper-proof lockUsed where a medium level of security is required.A single key type is common to all tamper-proof locks.Three-point lockOperated by an 8mm square driveand incorporating an espagnolette tosecure two additional door edges. Only available onFR2 Performance panels.Touch catchOperates by pushing the door nearto the catch mechanism whichthen springs the door ajar.Used on loft hatches.Finishing <strong>Gyproc</strong> <strong>Profilex</strong> <strong>Access</strong> <strong>Panels</strong>Finishing procedures usually apply only to <strong>Access</strong> <strong>Panels</strong> with abeaded frame and follow generally, the recommended bestpractise for drywall jointing, plaster skimming or the applicationof a two-coat plaster system.The basic procedures outlined below apply whether trimmingaround the access panel itself or trimming a plasterboard liningor background into which the panel is installed.Jointing <strong>Gyproc</strong> plasterboards should be fixed with the decorative sideexposed. Apply <strong>Gyproc</strong> Joint Filler to the beaded frame overlapping onto the plasterboard surface. Bed <strong>Gyproc</strong> Joint Tape firmly into the Filler, ensuring it coversthe junction between the beaded frame and the plasterboardand does not overlap the lip of the panel door frame. Follow immediately with a further application of Filler to fillout flush from the lip of the panel door frame to theplasterboard surface, feathering into the field of the board.Surplus Filler should be removed from the panel door frame witha damp cloth or sponge. Finish the joint by applying one or two coats of <strong>Gyproc</strong> JointCement, <strong>Gyproc</strong> Ready-Mix Joint Cement or <strong>Gyproc</strong> Lite-Mix JointCement as required. Alternatively, use <strong>Gyproc</strong> Easi-Fillthroughout, adopting the same procedures. NOTE Refer to BritishGypsum White Book Section n15 ‘Jointing’ for further details.Plastering Use either Thistle Board Finish or Thistle Multi-Finish and applyto the decorative face of <strong>Gyproc</strong> plasterboards to BS5492:1990and in accord with BG instructions. Apply Thistle Board Finish or Thistle Multi-Finish to the beadedframe overlapping on to the plasterboard surface. Bed <strong>Gyproc</strong> Joint Tape or <strong>Gyproc</strong> FibaTape ensuring it coversthe junction between the beaded frame and the plasterboardand does not overlap the lip of the panel door frame. When the application has set, finish as normal. Surplus plastershould be removed from the panel door frame with a damp clothor sponge. NOTE Refer to British Gypsum White Book Section n10‘Plaster Skimming’ for further details. When finishing a Plaster Frame <strong>Access</strong> Panel installed into amasonry wall, plaster up to the frame in the same way as for atwo-coat plaster stop-bead. NOTE Refer to British Gypsum WhiteBook Section b05 ‘Plaster Finishing’ for further details.NOTES• The use of <strong>Gyproc</strong> Joint Tape provides maximum resistance tocracking.• Plaster finishes other than those described are not recommended.• Decoration of metal access doors which are left with a white etchprimer should be determined in consultation with the decorationsupplier.• Decoration of plasterboard doors can be carried out following theapplication of <strong>Gyproc</strong> Drywall Primer which provides a base for mosttypes of decoration and forms part of the drywall jointing programme.
Health and SafetyCustomers are reminded that under the Health and Safety at Work Act 1974 and the following subsequent regulations,Management of Health and Safety at Work Regulations 1999, the Provision and Use of Work Equipment Regulations1998and the Personal Protective Equipment Regulations 1992, that employers are under a duty to ensure that all risksassociated with the use of equipment are properly assessed, that employees are informed of such and where applicableare instructed, trained and competent in the proper use of such work equipment including relevant personal protectiveequipment. Where this is not the case adequate supervision should be provided.InformationThe information given in this publication is correct to the best of our knowledge at the time of going to press.While Artex-Rawlplug will endeavour to ensure that publications are up to date, it is the user’s responsibilty to verifyinformation with us prior to use.UsageThe products in the <strong>Gyproc</strong> <strong>Profilex</strong> <strong>Access</strong> Panel range are manufactured to suit specific applications as detailed alongwith approved installation practice in the British Gypsum White Book. Artex-Rawplug will accept no liability whatsoeverfor any damage or injury arising from improper use or incorrect installation.DeliveryEvery endeavour is made to process and despatch customers’ orders on the day they are received and to comply, wherepossible, with any special delivery requirements of the customer. Orders are delivered by commercial carrier and usuallyarrive within 48 hours, and often during the working day following, receipt of order. Time of delivery, however, cannotbe guaranteed and Artex-Rawplug shall not be liable for any loss or damage caused by late or non delivery of goods.Stockist orders for items contained in this catalogue may be placed by callingthe Artex-Rawlplug Customer Service Centre on 0115 945 6100 or Fax 0115 945 6041.Written enquiriesArtex-Rawlplug LimitedPasture LaneRuddingtonNottinghamshireNG11 6AETechnical serviceTechnical staff are available for discussionand to render technical advice when theCompany’s products are being specified orused. These services are available nationallythrough the numbers listed below:Telephone: 08705 456123Fax: 08705 456356E mail: BGTechnical.Enquiries@bpb.comFM02105Web: www.artex-rawlplug.co.uk© Artex-Rawlplug November 2004


