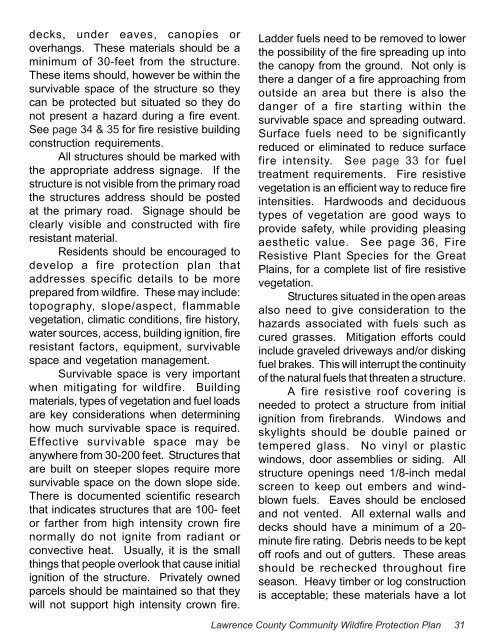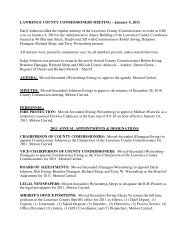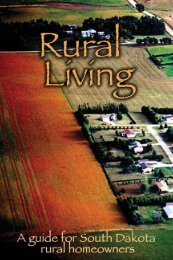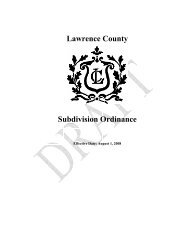Lawrence County Community Wildfire Protection Plan - Black Hills ...
Lawrence County Community Wildfire Protection Plan - Black Hills ...
Lawrence County Community Wildfire Protection Plan - Black Hills ...
You also want an ePaper? Increase the reach of your titles
YUMPU automatically turns print PDFs into web optimized ePapers that Google loves.
decks, under eaves, canopies oroverhangs. These materials should be aminimum of 30-feet from the structure.These items should, however be within thesurvivable space of the structure so theycan be protected but situated so they donot present a hazard during a fire event.See page 34 & 35 for fire resistive buildingconstruction requirements.All structures should be marked withthe appropriate address signage. If thestructure is not visible from the primary roadthe structures address should be postedat the primary road. Signage should beclearly visible and constructed with fireresistant material.Residents should be encouraged todevelop a fire protection plan thataddresses specific details to be moreprepared from wildfire. These may include:topography, slope/aspect, flammablevegetation, climatic conditions, fire history,water sources, access, building ignition, fireresistant factors, equipment, survivablespace and vegetation management.Survivable space is very importantwhen mitigating for wildfire. Buildingmaterials, types of vegetation and fuel loadsare key considerations when determininghow much survivable space is required.Effective survivable space may beanywhere from 30-200 feet. Structures thatare built on steeper slopes require moresurvivable space on the down slope side.There is documented scientific researchthat indicates structures that are 100- feetor farther from high intensity crown firenormally do not ignite from radiant orconvective heat. Usually, it is the smallthings that people overlook that cause initialignition of the structure. Privately ownedparcels should be maintained so that theywill not support high intensity crown fire.Ladder fuels need to be removed to lowerthe possibility of the fire spreading up intothe canopy from the ground. Not only isthere a danger of a fire approaching fromoutside an area but there is also thedanger of a fire starting within thesurvivable space and spreading outward.Surface fuels need to be significantlyreduced or eliminated to reduce surfacefire intensity. See page 33 for fueltreatment requirements. Fire resistivevegetation is an efficient way to reduce fireintensities. Hardwoods and deciduoustypes of vegetation are good ways toprovide safety, while providing pleasingaesthetic value. See page 36, FireResistive <strong>Plan</strong>t Species for the GreatPlains, for a complete list of fire resistivevegetation.Structures situated in the open areasalso need to give consideration to thehazards associated with fuels such ascured grasses. Mitigation efforts couldinclude graveled driveways and/or diskingfuel brakes. This will interrupt the continuityof the natural fuels that threaten a structure.A fire resistive roof covering isneeded to protect a structure from initialignition from firebrands. Windows andskylights should be double pained ortempered glass. No vinyl or plasticwindows, door assemblies or siding. Allstructure openings need 1/8-inch medalscreen to keep out embers and windblownfuels. Eaves should be enclosedand not vented. All external walls anddecks should have a minimum of a 20-minute fire rating. Debris needs to be keptoff roofs and out of gutters. These areasshould be rechecked throughout fireseason. Heavy timber or log constructionis acceptable; these materials have a lot<strong>Lawrence</strong> <strong>County</strong> <strong>Community</strong> <strong>Wildfire</strong> <strong>Protection</strong> <strong>Plan</strong> 31





