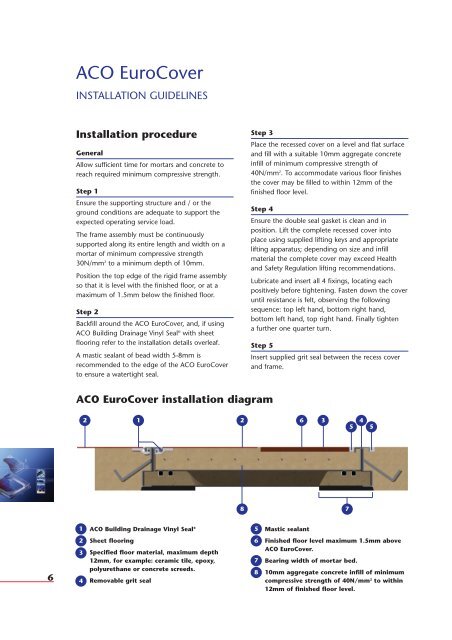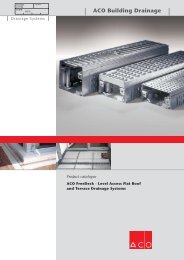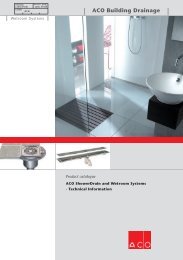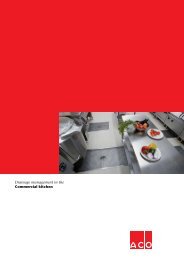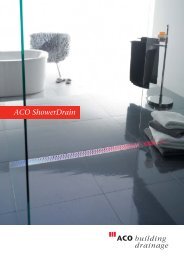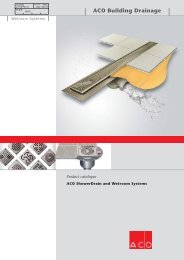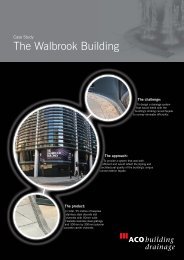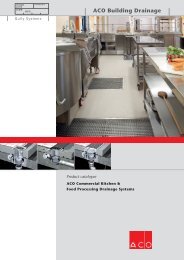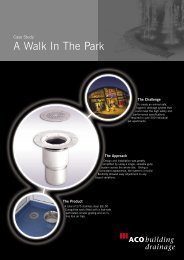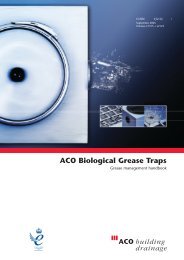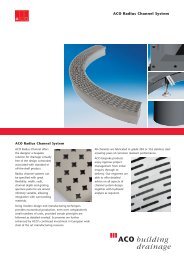ACO EuroCover
ACO EuroCover Access Cover - ACO Building Drainage
ACO EuroCover Access Cover - ACO Building Drainage
- No tags were found...
You also want an ePaper? Increase the reach of your titles
YUMPU automatically turns print PDFs into web optimized ePapers that Google loves.
<strong>ACO</strong> <strong>EuroCover</strong>INSTALLATION GUIDELINESInstallation procedureGeneralAllow sufficient time for mortars and concrete toreach required minimum compressive strength.Step 1Ensure the supporting structure and / or theground conditions are adequate to support theexpected operating service load.The frame assembly must be continuouslysupported along its entire length and width on amortar of minimum compressive strength30N/mm 2 to a minimum depth of 10mm.Position the top edge of the rigid frame assemblyso that it is level with the finished floor, or at amaximum of 1.5mm below the finished floor.Step 2Backfill around the <strong>ACO</strong> <strong>EuroCover</strong>, and, if using<strong>ACO</strong> Building Drainage Vinyl Seal ® with sheetflooring refer to the installation details overleaf.A mastic sealant of bead width 5-8mm isrecommended to the edge of the <strong>ACO</strong> <strong>EuroCover</strong>to ensure a watertight seal.Step 3Place the recessed cover on a level and flat surfaceand fill with a suitable 10mm aggregate concreteinfill of minimum compressive strength of40N/mm 2 . To accommodate various floor finishesthe cover may be filled to within 12mm of thefinished floor level.Step 4Ensure the double seal gasket is clean and inposition. Lift the complete recessed cover intoplace using supplied lifting keys and appropriatelifting apparatus; depending on size and infillmaterial the complete cover may exceed Healthand Safety Regulation lifting recommendations.Lubricate and insert all 4 fixings, locating eachpositively before tightening. Fasten down the coveruntil resistance is felt, observing the followingsequence: top left hand, bottom right hand,bottom left hand, top right hand. Finally tightena further one quarter turn.Step 5Insert supplied grit seal between the recess coverand frame.<strong>ACO</strong> <strong>EuroCover</strong> installation diagram2 1 26 3 4558 761 <strong>ACO</strong> Building Drainage Vinyl Seal ®5234Sheet flooringSpecified floor material, maximum depth12mm, for example: ceramic tile, epoxy,polyurethane or concrete screeds.Removable grit seal678Mastic sealantFinished floor level maximum 1.5mm above<strong>ACO</strong> <strong>EuroCover</strong>.Bearing width of mortar bed.10mm aggregate concrete infill of minimumcompressive strength of 40N/mm 2 to within12mm of finished floor level.


