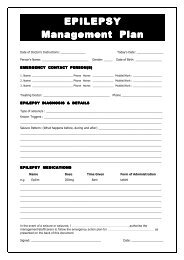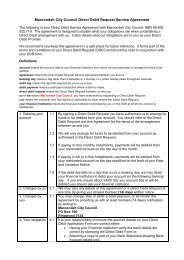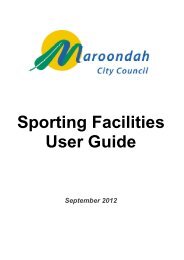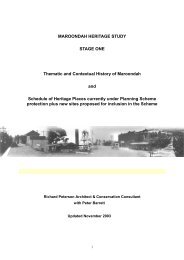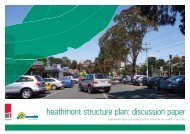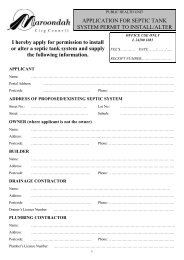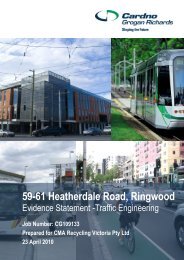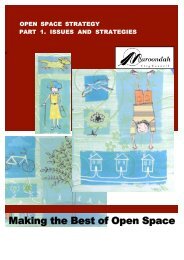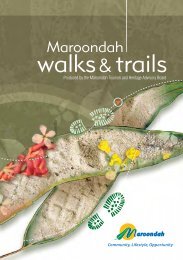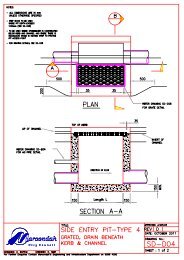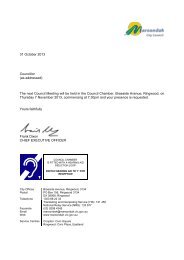MAROONDAH INTEGRATED TRANSPORT STRATEGY
Maroondah Integrated Transport Strategy - Maroondah City Council
Maroondah Integrated Transport Strategy - Maroondah City Council
You also want an ePaper? Increase the reach of your titles
YUMPU automatically turns print PDFs into web optimized ePapers that Google loves.
Amongst other things, this document identifies areas for future growth and in particularidentify preferred areas for medium density housing. These areas are typically locatedaround major commercial/retail areas or other public facilities such as train stations ormajor roads. Specific areas include the existing residential areas adjacent or inproximity to the Ringwood Activity Centre and Croydon Town Centre.In addition to providing for growth in medium density housing, Council hasacknowledged residential areas with either landscape or environmental significance.Development controls are in place to ensure that the quality of the environment inthese areas is protected from over development. The areas with landscape andenvironmental significance are generally located along ridgelines running north-souththrough the municipality. There are also additional areas of significance towards thesouth-east and north-west municipal boundaries.In line with the Draft Eastern Regional Housing Statement, Council’s HousingStrategy forecasts an additional 1680 to 2700 dwelling will be developed within themunicipality within the next 10 years comprising of 680 to 700 single dwellings and1000 to 2000 medium density dwellings.It is expected that the areas identified for medium density housing could accommodate5,000 to 6,000 dwellings, assuming that 50 per cent of the existing housing stock isredeveloped and Council is working towards planning for future residential growth inappropriate areas.2.2.2 Retail/CommercialCouncil has indicated that one of its primary aims is to continue to reinforce the rolesof the Ringwood Activity Centre and the Croydon Town Centre as the two main retailand service focal points by:• Preventing the development of new shopping centres and commercial areas inother locations;• Improving vehicular (including public transport and cycling) and pedestrianmovement into and round existing centres; and• Creating a development framework for the existing major commercial centres.According to the Ringwood District Centre Structure Plan Review (1997) retailfloorspace demands will be in the vicinity of 14,600 to 20,000 square metres by 2011within the district centre.Office space demands have decreased significantly within the area with construction ofseveral of the office developments approved in the late 1980’s still to be commenced.According to the Ringwood District Centre Structure Plan Review office floorspacedemand in the foreseeable future will be met by smaller office type developments.While there appears to be limited demand at present there is much potential within themunicipality to accommodate retail, office and mixed use developments within andadjacent to the existing major centres. Council has also identified the need to attractlarger commercial/retailers such as Harvey Norman and other larger stores in order forexisting commercial and retail areas to remain competitive and viable.It is important that the municipality is able to attract and retain such developments in amanner that also promotes long term sustainability. This objective was identified inCouncil’s commitment to promoting economic growth through its Economic Strategyreleased in December 1997. The provision of good quality and convenient transportsystems is an essential element in achieving the council’s economic growth strategy.13



