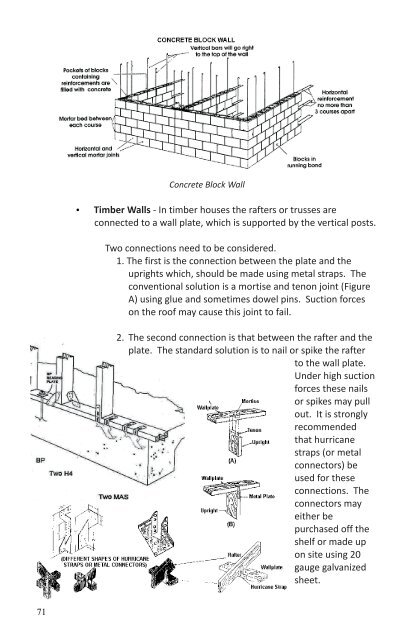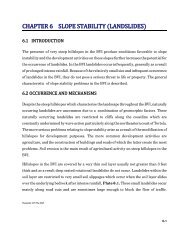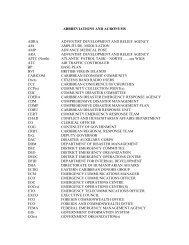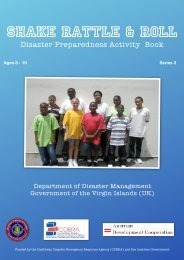Developers
Homeowners Handbook - The Department of Disaster Management
Homeowners Handbook - The Department of Disaster Management
- No tags were found...
Create successful ePaper yourself
Turn your PDF publications into a flip-book with our unique Google optimized e-Paper software.
Concrete Block WallTimber Walls - In timber houses the rafters or trusses areconnected to a wall plate, which is supported by the vertical posts.Two connections need to be considered.1. The first is the connection between the plate and theuprights which, should be made using metal straps. Theconventional solution is a mortise and tenon joint (FigureA) using glue and sometimes dowel pins. Suction forceson the roof may cause this joint to fail.2. The second connection is that between the rafter and theplate. The standard solution is to nail or spike the rafterto the wall plate.Under high suctionforces these nailsor spikes may pullout. It is stronglyrecommendedthat hurricanestraps (or metalconnectors) beused for theseconnections. Theconnectors mayeither bepurchased off theshelf or made upon site using 20gauge galvanizedsheet.71










