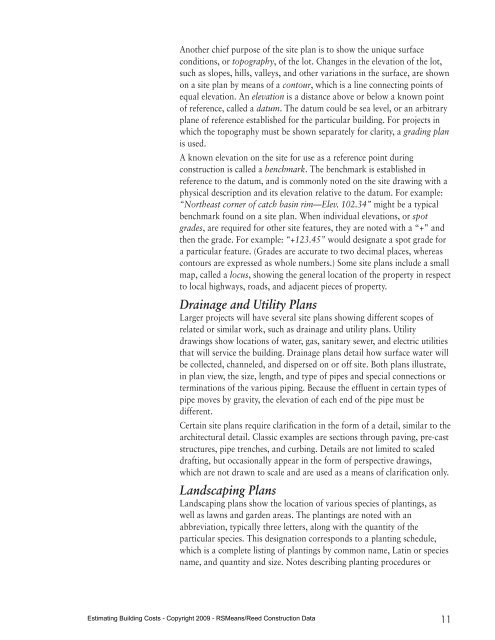Estimating Building Costs 67343 Sample Pages.pdf
You also want an ePaper? Increase the reach of your titles
YUMPU automatically turns print PDFs into web optimized ePapers that Google loves.
Another chief purpose of the site plan is to show the unique surfaceconditions, or topography, of the lot. Changes in the elevation of the lot,such as slopes, hills, valleys, and other variations in the surface, are shownon a site plan by means of a contour, which is a line connecting points ofequal elevation. An elevation is a distance above or below a known pointof reference, called a datum. The datum could be sea level, or an arbitraryplane of reference established for the particular building. For projects inwhich the topography must be shown separately for clarity, a grading planis used.A known elevation on the site for use as a reference point duringconstruction is called a benchmark. The benchmark is established inreference to the datum, and is commonly noted on the site drawing with aphysical description and its elevation relative to the datum. For example:“Northeast corner of catch basin rim—Elev. 102.34” might be a typicalbenchmark found on a site plan. When individual elevations, or spotgrades, are required for other site features, they are noted with a “+” andthen the grade. For example: “+123.45” would designate a spot grade fora particular feature. (Grades are accurate to two decimal places, whereascontours are expressed as whole numbers.) Some site plans include a smallmap, called a locus, showing the general location of the property in respectto local highways, roads, and adjacent pieces of property.Drainage and Utility PlansLarger projects will have several site plans showing different scopes ofrelated or similar work, such as drainage and utility plans. Utilitydrawings show locations of water, gas, sanitary sewer, and electric utilitiesthat will service the building. Drainage plans detail how surface water willbe collected, channeled, and dispersed on or off site. Both plans illustrate,in plan view, the size, length, and type of pipes and special connections orterminations of the various piping. Because the effluent in certain types ofpipe moves by gravity, the elevation of each end of the pipe must bedifferent.Certain site plans require clarification in the form of a detail, similar to thearchitectural detail. Classic examples are sections through paving, pre-caststructures, pipe trenches, and curbing. Details are not limited to scaleddrafting, but occasionally appear in the form of perspective drawings,which are not drawn to scale and are used as a means of clarification only.Landscaping PlansLandscaping plans show the location of various species of plantings, aswell as lawns and garden areas. The plantings are noted with anabbreviation, typically three letters, along with the quantity of theparticular species. This designation corresponds to a planting schedule,which is a complete listing of plantings by common name, Latin or speciesname, and quantity and size. Notes describing planting procedures or<strong>Estimating</strong> <strong>Building</strong> <strong>Costs</strong> - Copyright 2009 - RSMeans/Reed Construction Data11



