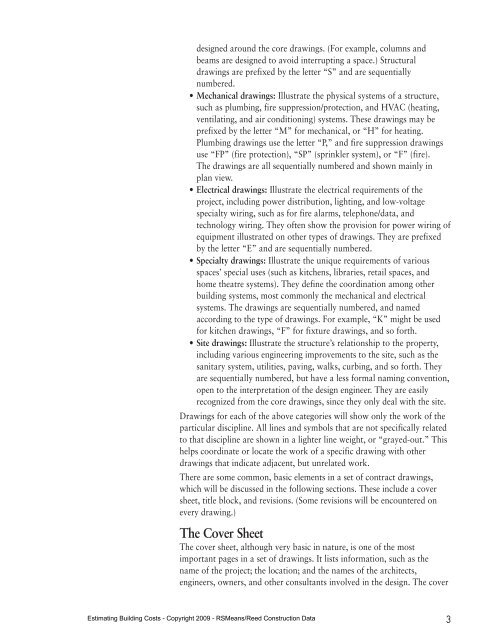Estimating Building Costs 67343 Sample Pages.pdf
Create successful ePaper yourself
Turn your PDF publications into a flip-book with our unique Google optimized e-Paper software.
designed around the core drawings. (For example, columns andbeams are designed to avoid interrupting a space.) Structuraldrawings are prefixed by the letter “S” and are sequentiallynumbered.• Mechanical drawings: Illustrate the physical systems of a structure,such as plumbing, fire suppression/protection, and HVAC (heating,ventilating, and air conditioning) systems. These drawings may beprefixed by the letter “M” for mechanical, or “H” for heating.Plumbing drawings use the letter “P,” and fire suppression drawingsuse “FP” (fire protection), “SP” (sprinkler system), or “F” (fire).The drawings are all sequentially numbered and shown mainly inplan view.• Electrical drawings: Illustrate the electrical requirements of theproject, including power distribution, lighting, and low-voltagespecialty wiring, such as for fire alarms, telephone/data, andtechnology wiring. They often show the provision for power wiring ofequipment illustrated on other types of drawings. They are prefixedby the letter “E” and are sequentially numbered.• Specialty drawings: Illustrate the unique requirements of variousspaces’ special uses (such as kitchens, libraries, retail spaces, andhome theatre systems). They define the coordination among otherbuilding systems, most commonly the mechanical and electricalsystems. The drawings are sequentially numbered, and namedaccording to the type of drawings. For example, “K” might be usedfor kitchen drawings, “F” for fixture drawings, and so forth.• Site drawings: Illustrate the structure’s relationship to the property,including various engineering improvements to the site, such as thesanitary system, utilities, paving, walks, curbing, and so forth. Theyare sequentially numbered, but have a less formal naming convention,open to the interpretation of the design engineer. They are easilyrecognized from the core drawings, since they only deal with the site.Drawings for each of the above categories will show only the work of theparticular discipline. All lines and symbols that are not specifically relatedto that discipline are shown in a lighter line weight, or “grayed-out.” Thishelps coordinate or locate the work of a specific drawing with otherdrawings that indicate adjacent, but unrelated work.There are some common, basic elements in a set of contract drawings,which will be discussed in the following sections. These include a coversheet, title block, and revisions. (Some revisions will be encountered onevery drawing.)The Cover SheetThe cover sheet, although very basic in nature, is one of the mostimportant pages in a set of drawings. It lists information, such as thename of the project; the location; and the names of the architects,engineers, owners, and other consultants involved in the design. The cover<strong>Estimating</strong> <strong>Building</strong> <strong>Costs</strong> - Copyright 2009 - RSMeans/Reed Construction Data3



