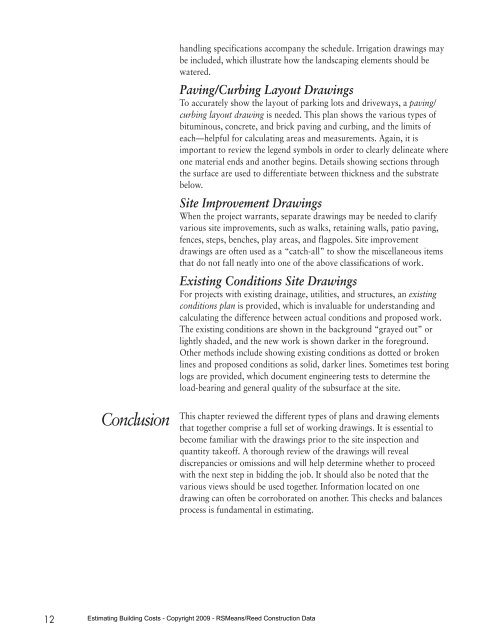Estimating Building Costs 67343 Sample Pages.pdf
You also want an ePaper? Increase the reach of your titles
YUMPU automatically turns print PDFs into web optimized ePapers that Google loves.
handling specifications accompany the schedule. Irrigation drawings maybe included, which illustrate how the landscaping elements should bewatered.Paving/Curbing Layout DrawingsTo accurately show the layout of parking lots and driveways, a paving/curbing layout drawing is needed. This plan shows the various types ofbituminous, concrete, and brick paving and curbing, and the limits ofeach—helpful for calculating areas and measurements. Again, it isimportant to review the legend symbols in order to clearly delineate whereone material ends and another begins. Details showing sections throughthe surface are used to differentiate between thickness and the substratebelow.Site Improvement DrawingsWhen the project warrants, separate drawings may be needed to clarifyvarious site improvements, such as walks, retaining walls, patio paving,fences, steps, benches, play areas, and flagpoles. Site improvementdrawings are often used as a “catch-all” to show the miscellaneous itemsthat do not fall neatly into one of the above classifications of work.Existing Conditions Site DrawingsFor projects with existing drainage, utilities, and structures, an existingconditions plan is provided, which is invaluable for understanding andcalculating the difference between actual conditions and proposed work.The existing conditions are shown in the background “grayed out” orlightly shaded, and the new work is shown darker in the foreground.Other methods include showing existing conditions as dotted or brokenlines and proposed conditions as solid, darker lines. Sometimes test boringlogs are provided, which document engineering tests to determine theload-bearing and general quality of the subsurface at the site.ConclusionThis chapter reviewed the different types of plans and drawing elementsthat together comprise a full set of working drawings. It is essential tobecome familiar with the drawings prior to the site inspection andquantity takeoff. A thorough review of the drawings will revealdiscrepancies or omissions and will help determine whether to proceedwith the next step in bidding the job. It should also be noted that thevarious views should be used together. Information located on onedrawing can often be corroborated on another. This checks and balancesprocess is fundamental in estimating.12<strong>Estimating</strong> <strong>Building</strong> <strong>Costs</strong> - Copyright 2009 - RSMeans/Reed Construction Data



