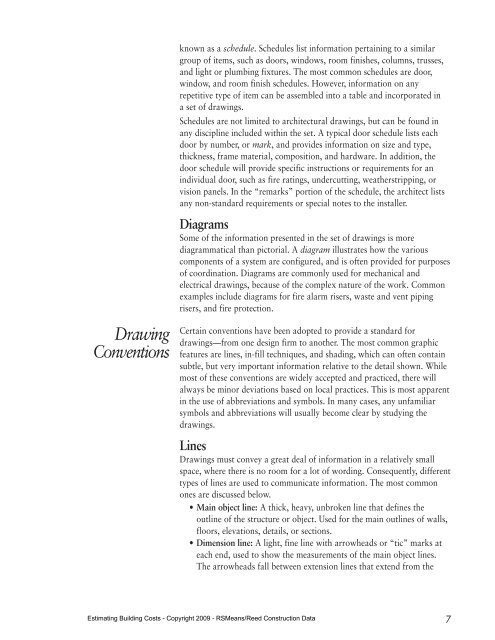Estimating Building Costs 67343 Sample Pages.pdf
You also want an ePaper? Increase the reach of your titles
YUMPU automatically turns print PDFs into web optimized ePapers that Google loves.
known as a schedule. Schedules list information pertaining to a similargroup of items, such as doors, windows, room finishes, columns, trusses,and light or plumbing fixtures. The most common schedules are door,window, and room finish schedules. However, information on anyrepetitive type of item can be assembled into a table and incorporated ina set of drawings.Schedules are not limited to architectural drawings, but can be found inany discipline included within the set. A typical door schedule lists eachdoor by number, or mark, and provides information on size and type,thickness, frame material, composition, and hardware. In addition, thedoor schedule will provide specific instructions or requirements for anindividual door, such as fire ratings, undercutting, weatherstripping, orvision panels. In the “remarks” portion of the schedule, the architect listsany non-standard requirements or special notes to the installer.DiagramsSome of the information presented in the set of drawings is morediagrammatical than pictorial. A diagram illustrates how the variouscomponents of a system are configured, and is often provided for purposesof coordination. Diagrams are commonly used for mechanical andelectrical drawings, because of the complex nature of the work. Commonexamples include diagrams for fire alarm risers, waste and vent pipingrisers, and fire protection.DrawingConventionsCertain conventions have been adopted to provide a standard fordrawings—from one design firm to another. The most common graphicfeatures are lines, in-fill techniques, and shading, which can often containsubtle, but very important information relative to the detail shown. Whilemost of these conventions are widely accepted and practiced, there willalways be minor deviations based on local practices. This is most apparentin the use of abbreviations and symbols. In many cases, any unfamiliarsymbols and abbreviations will usually become clear by studying thedrawings.LinesDrawings must convey a great deal of information in a relatively smallspace, where there is no room for a lot of wording. Consequently, differenttypes of lines are used to communicate information. The most commonones are discussed below.• Main object line: A thick, heavy, unbroken line that defines theoutline of the structure or object. Used for the main outlines of walls,floors, elevations, details, or sections.• Dimension line: A light, fine line with arrowheads or “tic” marks ateach end, used to show the measurements of the main object lines.The arrowheads fall between extension lines that extend from the<strong>Estimating</strong> <strong>Building</strong> <strong>Costs</strong> - Copyright 2009 - RSMeans/Reed Construction Data7



