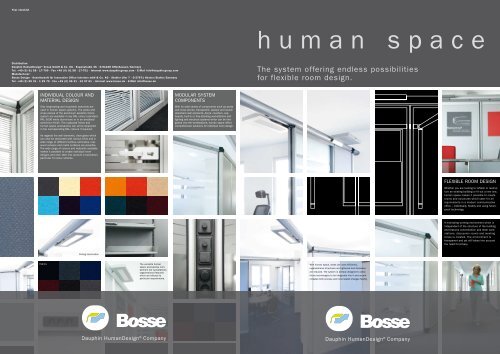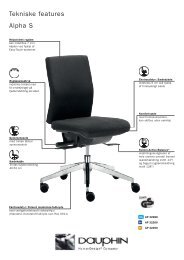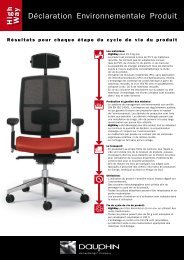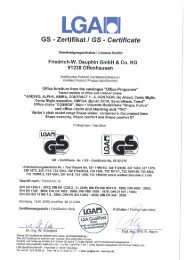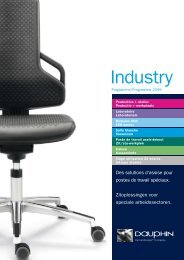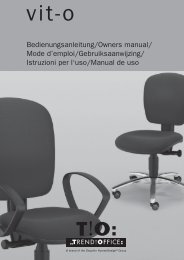The system offering endless possibilities for flexible room design.
The system offering endless possibilities for flexible room design.
The system offering endless possibilities for flexible room design.
You also want an ePaper? Increase the reach of your titles
YUMPU automatically turns print PDFs into web optimized ePapers that Google loves.
Your stockist<br />
Distribution:<br />
Dauphin HumanDesign® Group GmbH & Co. KG · Espanstraße 36 · D-91238 Offenhausen/Germany<br />
Tel. +49 (0) 91 58 - 17-700 · Fax +49 (0) 91 58 - 17-701 · Internet www.dauphin-group.com · E-Mail info@dauphin-group.com<br />
Manufacturer:<br />
Bosse Design · Gesellschaft für Innovative Office Interiors mbH & Co. KG · Stahler Ufer 7 · D-37671 Höxter/Stahle/Germany<br />
Tel. +49 (0) 55 31 - 1 29 70 · Fax +49 (0) 55 31 - 12 97 61 · Internet www.bosse.de · E-Mail info@bosse.de<br />
INDIVIDUAL COLOUR AND<br />
MATERIAL DESIGN<br />
Only long-lasting and recyclable materials are<br />
used in human space <strong>system</strong>s. <strong>The</strong> posts and<br />
cross pieces of the aluminium skeleton frame<br />
<strong>system</strong> are available in any RAL colour (standard:<br />
RAL 9006 white aluminium) or in an anodised<br />
aluminium finish. <strong>The</strong> cupboard fronts and<br />
human space accessories can all be lacquered<br />
in the corresponding RAL colours if required.<br />
As regards the wall elements, clear glass which<br />
can also be decorated with various films and a<br />
wide range of different textiles, laminates, realwood<br />
veneers and metal surfaces are possible.<br />
<strong>The</strong> wide range of colours and materials available<br />
makes it possible to create individual <strong>room</strong><br />
<strong>design</strong>s and even take into account a business’s<br />
particular CI colour scheme.<br />
Ceiling illumination<br />
Fabrics <strong>The</strong> versatile human<br />
space accessories complement<br />
the workstations’<br />
organisational features<br />
which are tailored to<br />
particular requirements.<br />
MODULAR SYSTEM<br />
COMPONENTS<br />
With its wide variety of components such as posts<br />
and cross pieces, transparent, opaque and soundabsorbent<br />
wall elements, doors, counters, cupboards,<br />
built-in or free-standing workstations and<br />
lighting and electrical <strong>system</strong>s which can be integrated<br />
into the workstations, human space offers<br />
comprehensive solutions <strong>for</strong> individual <strong>room</strong> <strong>design</strong>.<br />
h u m a n s p a c e<br />
<strong>The</strong> <strong>system</strong> <strong>offering</strong> <strong>endless</strong> <strong>possibilities</strong><br />
<strong>for</strong> <strong>flexible</strong> <strong>room</strong> <strong>design</strong>.<br />
With human space, areas are used efficiently,<br />
organisational structures are tightened and distances<br />
are reduced. <strong>The</strong> <strong>system</strong> is already <strong>design</strong>ed to allow<br />
future technologies to be integrated into it and accom-<br />
modates both process and <strong>room</strong>-related changes flexibly.<br />
FLEXIBLE ROOM DESIGN<br />
Whether you are looking to refresh or restructure<br />
an existing building or fit out a new one,<br />
human space makes it possible to create<br />
<strong>room</strong>s and structures which cater <strong>for</strong> all<br />
requirements in a modern communicative<br />
office – individually, flexibly and using futureproof<br />
technology.<br />
A motivating working environment which is<br />
independent of the structure of the building<br />
and features concentration and team work-<br />
stations, discussion <strong>room</strong>s and meeting<br />
zones is created. <strong>The</strong> environment is<br />
transparent and yet still takes into account<br />
the need <strong>for</strong> privacy.
Skeleton-frame posts:<br />
Standard height 2,260 mm,<br />
<strong>room</strong> heights up to 3,000 mm/<br />
4,000 mm also available<br />
Wall elements: Standard widths 396 mm, 801 mm and 1,206 mm,<br />
height graduations 30 HU, 22/8 HU, 12/18 HU (1 HU = 66.66 mm)<br />
Skeleton-frame cross pieces: Length up to 5,790 mm<br />
EVEN THE WALL ELEMENTS ARE FLEXIBLE<br />
Thanks to the sectional frame, a variable combination of glass,<br />
textile, wooden or acoustic inserts can be used.<br />
ACOUSTIC SCREENING<br />
Elaborately produced acoustic elements ensure that excess noise<br />
is absorbed and protect employees’ privacy.<br />
POWER SUPPLY WITHIN THE SYSTEM<br />
Power and data supply lines are routed through the <strong>system</strong> itself. This<br />
means that every workstation can be connected up to external <strong>system</strong>s<br />
via outlets on the elements, on the base of the elements or on the posts.<br />
INTELLIGENT SKELETON-FRAME SYSTEM<br />
<strong>The</strong> cross pieces of the aluminium skeleton-frame <strong>system</strong> can be<br />
connected to the head of the posts at various angles. Any cables<br />
can easily be fed through the skeleton frame.<br />
ACCESSORIES CAN SIMPLY BE BUILT IN<br />
<strong>The</strong> standardised rails on the element frame can accommodate a<br />
wide range of <strong>system</strong> components such as a standing workstation,<br />
lighting components or human space accessories.<br />
INTEGRATED STORAGE SPACE<br />
<strong>The</strong> steel carcass is equipped with either swing doors or tambour<br />
doors. <strong>The</strong> cupboards which are integrated into the <strong>system</strong> are<br />
available in a number of different heights and there<strong>for</strong>e provide<br />
exactly the amount of storage space required.<br />
OPTIMUM LIGHTING<br />
<strong>The</strong> Bosse lighting range ensures optimum, dazzle-free lighting at<br />
the workstations and already takes into account the requirements<br />
of monitor workstations of the future.<br />
<strong>The</strong> cross pieces open out in order to make it easier to handle any<br />
cabling. Barrier pieces provide insulation <strong>for</strong> the data cables. <strong>The</strong><br />
grooves make it possible to attach various elements and lighting<br />
components.


