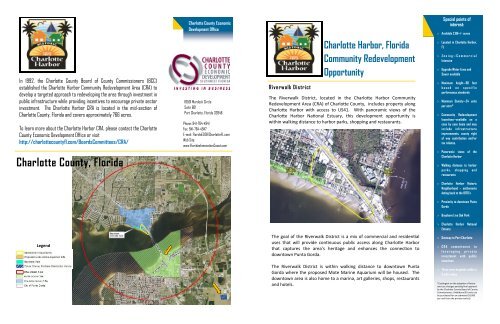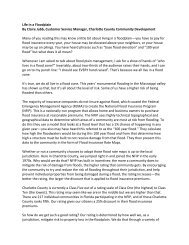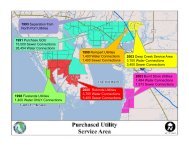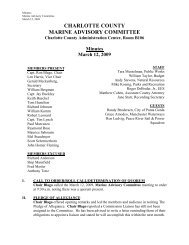Charlotte County Florida
Riverwalk - Charlotte County Government
Riverwalk - Charlotte County Government
Create successful ePaper yourself
Turn your PDF publications into a flip-book with our unique Google optimized e-Paper software.
<strong>Charlotte</strong> <strong>County</strong> EconomicDevelopment OfficeSpecial points ofinterest: Available 2.86+/- acresIn 1992, the <strong>Charlotte</strong> <strong>County</strong> Board of <strong>County</strong> Commissioners (BCC)established the <strong>Charlotte</strong> Harbor Community Redevelopment Area (CRA) todevelop a targeted approach to redeveloping the area through investment inpublic infrastructure while providing incentives to encourage private sectorinvestment. The <strong>Charlotte</strong> Harbor CRA is located in the mid-section of<strong>Charlotte</strong> <strong>County</strong>, <strong>Florida</strong> and covers approximately 766 acres.To learn more about the <strong>Charlotte</strong> Harbor CRA, please contact the <strong>Charlotte</strong><strong>County</strong> Economic Development Office or visithttp://charlottecountyfl.com/BoardsCommittees/CRA/18501 Murdock CircleSuite 601Port <strong>Charlotte</strong>, <strong>Florida</strong> 33948Phone: 941-764-4941Fax: 941-764-4947E-mail: <strong>Florida</strong>EDO@<strong>Charlotte</strong>FL.comWeb Site:www.<strong>Florida</strong>sInnovationCoast.comRiverwalk District<strong>Charlotte</strong> Harbor, <strong>Florida</strong>Community RedevelopmentOpportunityThe Riverwalk District, located in the <strong>Charlotte</strong> Harbor CommunityRedevelopment Area (CRA) of <strong>Charlotte</strong> <strong>County</strong>, includes property along<strong>Charlotte</strong> Harbor with access to US41. With panoramic views of the<strong>Charlotte</strong> Harbor National Estuary, this development opportunity iswithin walking distance to harbor parks, shopping and restaurants. Located in <strong>Charlotte</strong> Harbor,FL Z o n i n g — C o m m e r c i a lIntensive Upgrade Water Lines andSewer available Maximum height—90 feetb a s e d o n s p e c i f i cperformance standards Maximum Density—24 unitsper acre* Community RedevelopmentIncentives—available on acase by case basis and mayinclude in fr astructureimprovements, county rightof way contribution and/ortax rebates.<strong>Charlotte</strong> <strong>County</strong>, <strong>Florida</strong> Panoramic views of the<strong>Charlotte</strong> Harbor Walking distance to harborp a r k s , s h o p p i n g a n drestaurants <strong>Charlotte</strong> Harbor HistoricNeighborhood – settlementsdating back to the 1870’s Proximity to downtown PuntaGorda Bayshore Live Oak Park <strong>Charlotte</strong> Harbor NationalEstuaryLegendThe goal of the Riverwalk District is a mix of commercial and residentialuses that will provide continuous public access along <strong>Charlotte</strong> Harborthat captures the area’s heritage and enhances the connection todowntown Punta Gorda.The Riverwalk District is within walking distance to downtown PuntaGorda where the proposed Mote Marine Aquarium will be housed. Thedowntown area is also home to a marina, art galleries, shops, restaurantsand hotels. Gateway to Port <strong>Charlotte</strong> C R A c o m m i t m e n t t ol e v e r a g i n g p r i v a t einvestment with publicincentives Three area hospitals within a3 mile radius*Contingent on the adoption of futureland use changes pending final approvalby the <strong>Charlotte</strong> <strong>County</strong> Board of <strong>County</strong>Commissioners. (Additional 83 units canbe purchased for an estimated $9,000per unit from the private market)
Riverwalk Conceptual Plan<strong>Charlotte</strong> Harbor, <strong>Florida</strong>A Mixed Use• Row Housing 2-3 Stories (PinionStreet and Bayshore Road)• Retail/Office 2-3 Stories (CentralAvenue and Shear Street)• Parking Garage• Residential/Hotel Tower (aboveparking garage)B Mixed Use• Office 3 Stories (US 41)• Retail/Office 3 Stories (Shear St. &Bayshore Rd)• Parking Garage• Office/Residential Tower (aboveparking garage)C Mixed Use• Retail/Office 3 Stories (BayshoreRoad)• Parking Garage (including Hotel)• Marina• Restaurants with valet parking(along Riverwalk)• Residential Tower (above parkinggarage)• RiverwalkBayshore Live Oak Park providesbeautiful vistas of <strong>Charlotte</strong>Harbor. Programming activitiesat the park are one of the keyelements to encourageneighborhood revitalization.Harbor Walk ProjectOne of the signature public projects for the <strong>Charlotte</strong> Harbor CRA is theconstruction of the Harbor Walk which will provide a pedestrian connectionbetween Bayshore Live Oak Park and Chester Roberts Park and improve publicaccess to <strong>Charlotte</strong> Harbor. The Harbor Walk project will be construction inphases; with Phase I beginning as soon as final authorization and permitting isapproved by the <strong>Florida</strong> Department of Transportation (FDOT). Phase I includesreplacement of the seawall; construction of a pedestrian promenade; pedestrianplaza; small boat launch; and bathroom facilities.Final Design and permitting of Phase II of the Harbor Walk Project is scheduledto be completed in 2013. Phase II includes the construction of fishing pier andboardwalk.The Harbor Walk Project will enhance the water taxi, pedestrian and bicycleconnection to downtown Punta Gorda.D Hotel• Restaurants (along Riverwalk)• Riverwalk• Pool• Riverfront BeachE Restaurants• Valet Parking• Riverwalk• Marina<strong>Charlotte</strong> <strong>County</strong> recently completedthe construction of the Dick LoftusBridge, a $2 million capital investmentinto the area that includes pedestrianconnection into the MelbourneNeighborhood.F Urban Street• Shade trees in center medium• Palms adjacent to building• 10’ Sidewalk• One travel lane with parallel





