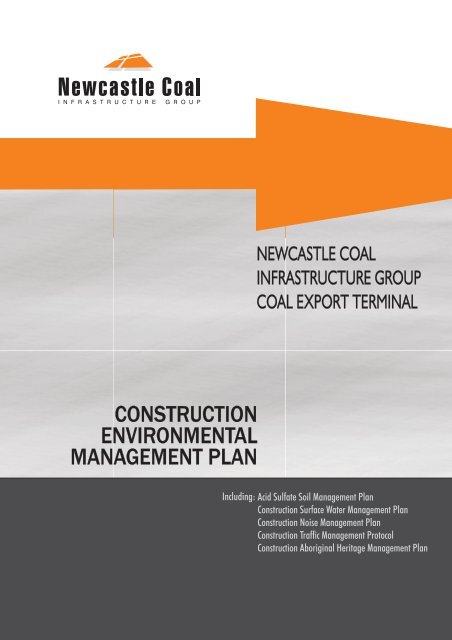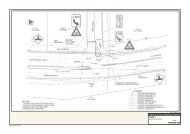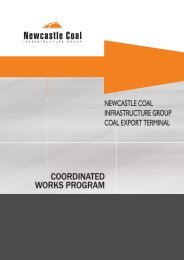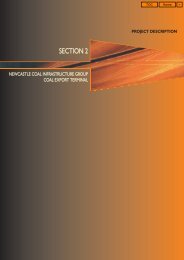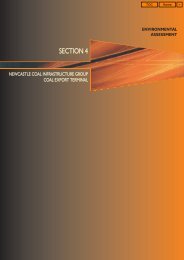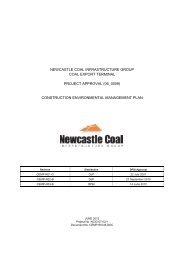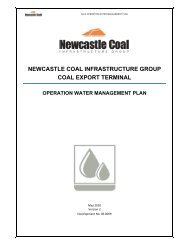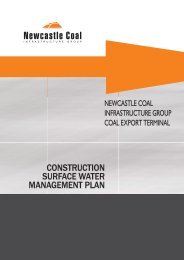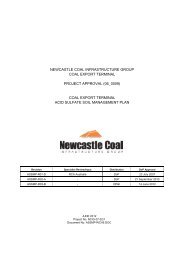CONSTRUCTION ENVIRONMENTAL MANAGEMENT PLAN
Construction Environmental Management Plan pt1 - Newcastle Coal ...
Construction Environmental Management Plan pt1 - Newcastle Coal ...
Create successful ePaper yourself
Turn your PDF publications into a flip-book with our unique Google optimized e-Paper software.
NEWCASTLE COALINFRASTRUCTURE GROUPCOAL EXPORT TERMINAL<strong>CONSTRUCTION</strong><strong>ENVIRONMENTAL</strong><strong>MANAGEMENT</strong> <strong>PLAN</strong>Including: Acid Sulfate Soil Management PlanConstruction Surface Water Management PlanConstruction Noise Management PlanConstruction Traffic Management ProtocolConstruction Aboriginal Heritage Management Plan
NEWCASTLE COAL INFRASTRUCTURE GROUPCOAL EXPORT TERMINALPROJECT APPROVAL (06_0009)[As Modified by MOD 2 on 13 May 2013]<strong>CONSTRUCTION</strong> <strong>ENVIRONMENTAL</strong> <strong>MANAGEMENT</strong> <strong>PLAN</strong>Revision Distribution DP&I ApprovalCEMP-R01-G DoP 22 July 2007CEMP-R02-B DoP 21 September 2010CEMP-R03-B DP&I 14 June 2012CEMP-R04-D DP&I 27 June 2013JUNE 2013Project No. NCIG-07-02/1Document No. CEMP-R04-D.DOC
Construction Environmental Management PlanTABLE OF CONTENTSSectionPage1 INTRODUCTION 12 BACKGROUND 62.1 PROJECT SUMMARY 62.2 STAGE 2F <strong>CONSTRUCTION</strong> ACTIVITIES 62.3 CEMP CONTEXT2.3.1 Consultation15152.4 CEMP OBJECTIVE 153 <strong>ENVIRONMENTAL</strong> <strong>MANAGEMENT</strong> STRUCTURE 163.1 ROLES AND RESPONSIBILITIES 163.2 APPROVAL AND LICENSING REQUIREMENTS 223.3 TRAINING REQUIREMENTS 223.4 EMERGENCY CONTACTS AND RESPONSE 234 IMPLEMENTATION OF <strong>ENVIRONMENTAL</strong> <strong>MANAGEMENT</strong> MEASURES 244.1 CONTRACTOR RISK ASSESSMENT 244.2 <strong>ENVIRONMENTAL</strong> <strong>MANAGEMENT</strong> MEASURES 244.2.1 Environmental Management Plans and Programs 244.2.2 Meteorology 254.2.3 Construction Noise Management Plan 254.2.4 Air Quality 254.2.5 Visual Character and Lighting 264.2.6 Construction Surface Water Management Plan 264.2.7 Land Contamination and Groundwater Management 264.2.8 Groundwater Management Plan 274.2.9 Flora and Fauna 284.2.10 Aboriginal Heritage 314.2.11 Waste Management 314.2.12 Road Traffic 324.3 <strong>ENVIRONMENTAL</strong> MONITORING PROGRAM 324.3.1 Groundwater Quality Monitoring 354.3.2 Environmental Monitoring Database 364.3.3 Construction Environmental Monitoring Protocol 364.4 COMPLAINTS HANDLING4.4.1 Complaints Response Procedure38385 REPORTING AND REVIEW 395.1 NOTIFICATION 395.2 ANNUAL <strong>ENVIRONMENTAL</strong> <strong>MANAGEMENT</strong> REPORT 395.3 <strong>ENVIRONMENTAL</strong> AUDITING 396 REFERENCES 41LIST OF TABLESTable 1Table 2Table 3Table 4Table 5Condition 7.2, Schedule 2 of Project Approval (06_0009)Major Items of Construction Plant and EquipmentConstruction Environmental Monitoring ProgramDefault Trigger Values for the Protection of Aquatic Ecosystems (Physical and ChemicalStressors)Default Trigger Values for the Protection of Aquatic Ecosystems (Metal Toxicants)i
Construction Environmental Management PlanLIST OF FIGURESFigure 1Figure 2Figure 3Figure 4Figure 4aFigure 4bFigure 4cFigure 5Figure 6Figure 7Figure 8Project LocationProject General ArrangementProposed Construction ScheduleEnvironmental Representative Role within the NCIG Management Structure - ProvisionalEngineering TeamProjects and Procurement TeamConstruction TeamCross-section of Northern Rail SpurConceptual Cross-section of Northern Rail SpurGeneral Construction Environmental Monitoring SitesConstruction Environmental Monitoring Protocol and Complaint Response ProcedureLIST OF ATTACHMENTSAttachment 1 Project Approval (06_0009) and Modification of Minister’s Approval (MP06_0009 MOD 2)Attachment 2 EPBC Act Particular Manner Decision 2006/2987LIST OF APPENDICESAppendix AAppendix BAppendix CAppendix DAppendix EConstruction Noise Management PlanAcid Sulfate Soil Management PlanConstruction Surface Water Management PlanConstruction Traffic Management ProtocolConstruction Aboriginal Heritage Management PlanLIST OF DRAWINGSDrawingsHW03-03-C-21212 and HW03-04-C22102:22103HW0303-01-R-82001:82044 Stage 2F Flyover001-003 Rail Flyover Modification – Layout Plans004 Spares Storage FacilityHW03-05-C-22803 Spares Storage Facility – Sewage and Stormwater Drainage LayoutHW03-05-C-22805:22808 Spares Storage Facilityii
Construction Environmental Management PlanPREFACEIn accordance with Condition 1.10, Schedule 2 of the Project Approval (06_0009), the specified time period forthis Construction Environmental Management Plan (CEMP) is for the completion of the Stage 2F constructionphase (i.e. approximately 25 months commencing in the second quarter of 2012) of the Newcastle CoalInfrastructure Group Coal Export Terminal up to 66 million tonnes per annum capacity (Mtpa).1 INTRODUCTIONThe Newcastle Coal Infrastructure Group (NCIG) Coal Export Terminal (CET) (the Project) is located onKooragang Island in Newcastle, New South Wales (NSW) (Figure 1). The overall Project includes theconstruction and operation of a CET up to 66 Mtpa, including associated rail and coal handling infrastructure andwharf/shiploading facilities on the south arm of the Hunter River.NCIG is the proponent of the Project and is a consortium of the following group entities:• Banpu Public Company Limited;• BHP Billiton Group;• Peabody Energy Corporation;• Whitehaven Coal Limited; and• Yankuang Group Co. Ltd.NCIG was granted Project Approval (06_0009) on 13 April 2007. Construction of Stage 1 of the Projectcommenced in January 2008, with operations of the Stage 1 Project components commencing in the thirdquarter of 2010. These works allow the CET to operate up to the initial Project capacity of 30 Mtpa. The Stage 1Project components included the construction of:• rail infrastructure including one train unloading station;• the southern portion of the coal storage area including two combined stacker/reclaimers; and• wharf facilities including one shiploader and two shipping berths.The Stage 2AA construction activities commenced in the fourth quarter of 2010. The construction phasecontinued until mid-2012 and increased the capacity of the CET to 53 Mtpa. The Stage 2AA Project componentsincluded the construction of:• a second train unloading station and associated rail infrastructure;• a portion of the coal storage area including a third combined stacker/reclaimer; and• a second shiploader.Stage 2F of the Project commenced in the second quarter of 2012 and the construction phase is expected totake approximately two years. When Stage 2F activities are complete the CET will be able to operate at themaximum approved capacity of 66 Mtpa. The Stage 2F Project components will include the construction of(Figure 2):• the northern portion of the coal storage area including the fourth combined stacker reclaimer (commencedin 2012);• wharf facilities including the third shipping berth (K10) (commenced in 2012); and• northern rail spur incorporating the rail flyover modification components as described in the Newcastle CoalInfrastructure Group Coal Export Terminal Rail Flyover Modification Environmental Assessment(NCIG, 2012) (not yet commenced 1 ).The rail flyover modification components (MP 06_0009 MOD 2) were approved by the NSW PlanningAssessment Commission as delegate of the Minister for Planning and Infrastructure on 13 May 2013.1Commencement subject to receipt of the Director-General’s satisfaction that Condition 1.6, Schedule 2 of Project Approval(06_0009) has been complied with.1
6 370 000 NHunterLEGENDApproximate Extent of Approved NCIG378 000 ECET Key ComponentsMAITLANDLocal Government Area BoundaryNational ParkHunter Estuary Wetlands Ramsar SiteSEPP (Major Development) 2005 -Tomago Industrial SiteSEPP (Major Development) 2005 -Newcastle Port SitePacific HighwayRiver6 3680000 N12380 000 E382 000 EPORT STEPHENS384 000 E386 000 E6 370 000 N6 368 000 NKilometresTomagoIndustrialEstateTOMAGOTomago RoadHEXHAM6 366 000 NHUNTER WETLANDSNATIONAL PARK6 366 000 NHUNTERWETLANDSNATIONAL PARKFullerton Cove6 364 000 NHunter River (North Arm)6 364 000 NHUNTER WETLANDSNATIONAL PARK6 362 000 NHexhamSwampSHORTLANDHEXHAMSWAMPNATURERESERVEWETLANDS CENTREAUSTRALIA(SHORTLANDWETLANDS)SANDGATEHunterRiver(South Arm)Steel RiverRail FlyoverModificationKOORAGANGNCIG CoalExport TerminalISLANDCormorant RoadPORT WARATAH COAL SERVICESKOORAGANG COAL TERMINAL(At Full Development)STOCKTON SANDSPITFERN BAY6 362 000 NWARABROOKMAYFIELDWESTMAYFIELDNORTHOneSteel6 360 000 NBIRMINGHAMGARDENSJESMONDNORTH LAMBTONCALLAGHANWARATAH WESTPacific HighwayMAIN NORTHERN RAILWAYWARATAHMAYFIELDIndustrialDriveMAYFIELDEASTIntertrade Industrial ParkPORT WARATAHCOAL SERVICESCARRINGTON COAL TERMINALStockton Channel6 360 000 NStocktonBight6 358 000 NNEWCASTLEGEORGETOWNTIGHES HILLPortHunter6 358 000 NLAKEMACQUARIE6 356 000 NNEW LAMBTONHEIGHTSLAMBTONNEW LAMBTONBROADMEADOWHAMILTONNORTHISLINGTONHAMILTONMARYVILLEHAMILTONEASTCARRINGTONNEWCASTLEWESTHunter RiverNEWCASTLECBDSTOCKTONNEWCASTLE EAST6 356 000 NRANKIN PARK378 000 EBLACKBUTTRESERVE380 000 EADAMSTOWN382 000 EHAMILTON SOUTHTHE JUNCTION384 000 ECOOKS HILLSource: THE HILL NCIG (2006); Connell Hatch (2006);RLMC (2006); UBD (2002) and NPWS (2012)<strong>CONSTRUCTION</strong> <strong>ENVIRONMENTAL</strong> <strong>MANAGEMENT</strong> <strong>PLAN</strong>FIGURE BAR BEACH 1Project Location386 000 ENCIG-07-02 CEMP 2013_001B
L.P.//////// / / // / / ////////////////////// // // //\\\\\ \\\\\\\\\\\\\\\\\\\K9\///\\\ \ \\\\\\ \\\////// / / /384 000 ESTAGE 2F ACTIVITIESHUNTER WETLANDSNATIONAL PARKConstruction ofFourth CombinedStacker/ReclaimerHunter River (North Arm)Pacific National Access RoadRoadCormorant RoadEgret StreetCormorant RoadCurlew StreetRaven StreetStreetSandpiperTeal StreetCloseTeal Street/ / / // // // / // / / / / /Heron RoadX-ING\ \\ \Industrial DriveDelta Access RoadKOORAGANGCormorantTourle StreetBridge6 362 000 N6 360 000 N384 000 E380 000 E382 000 EISLAND MAINLINE6 362 000 NHunter River (South Arm)Tourle StreetMAYFIELDWESTMAYFIELDNORTH6 360 000 NPacific HighwayLEGENDSite Access PointWARABROOK Rail Infrastructure Corridor (Approved)ConveyorsTransfer PointsShipping BerthCoal StockpilesNational ParkHunter Estuary Wetlands Ramsar SiteSEPP 14 Wetlands AreaMAYFIELDTrainUnloadingStationsCoal Storage AreaWater Tanks andPump StationsPORT WARATAH COAL SERVICESKOORAGANG COAL TERMINAL(At Full Development)Energy AustraliaProposed Substation SiteBerth PocketsWharf Facilitiesand ShiploadersRail Spurs andRail SidingsRailOverpassRail LoopsU-turn LoopConveyorOverpassPrimary and SecondarySettling PondsCombined Stacker/ReclaimerSite WaterPondBlue CircleSouthern CementConveyors OverCormorant RoadAdministration, Workshopsand CarparkK10 K9 K8Existing CormorantRoad RoundaboutK7 K6 K5 K4WaderPondWader CreekSwan PondFlyoverDeep Pond(Grade Separation)StructureNorthernRail SpurDelta EMD Australia LandfillSteel RiverPWCS FinesDisposal AreaOneSteelRoad LevelCrossingOriginEnergyConstruction ofThird BerthRealignmentof InboundRail LineRealignmentof OutboundRail LineKO O RAGANG ISLAND0 400BHP Closure Area380 000 E382 000 ENCIG-07-02 CEMP 2013_002AMetres800Source: Patterson Britton (2007); NCIG (2006); Connell Hatch (2006)and LPI NSW (2001a, 2001b, 2001c, 2002)<strong>CONSTRUCTION</strong> <strong>ENVIRONMENTAL</strong> <strong>MANAGEMENT</strong> <strong>PLAN</strong>FIGURE 2Project General Arrangement
Construction Environmental Management PlanAs stated in Condition 1.6, Schedule 2 of Project Approval (06_0009), the northern rail spur (Figure 2) (referredto as the High Capacity Optional Inlet Rail Spur and Rail Sidings) may only be constructed upon receipt of theDirector-General’s satisfaction that:a) the Compensatory Habitat and Ecological Monitoring Program required under Condition 2.20 of ProjectApproval (06_0009) is being implemented according to the timeframes required, or to the extent agreed bythe Director-General; andb) NCIG has complied with the rail infrastructure design requirements referred to in Condition 2.39 of ProjectApproval (06_0009).Notwithstanding, this CEMP has been developed to consider the construction of the above rail infrastructure.Dredging activities for the construction of the third shipping berth were conducted as a component of Stage 2Fworks, and are now complete. All dredging activities were conducted in accordance with the Extension ofShipping Channels, Port of Newcastle Development Consent (DA 134-3-2003-i). Approximately 807,000 cubicmetres of material was dredged to develop the third shipping berth, however reclamation of dredged material didnot form a component of the Stage 2F construction activities. All dredged material was disposed of in anoffshore spoil ground in accordance with State and Federal legislation. NCIG’s dredging Environment ProtectionLicence and Sea Dumping Permit was revised to comply with the relevant legislation.The environmental management described in this document is specifically designed to ensure the constructionactivity outlined for Stage 2F is undertaken in a manner compliant with the requirements of the Project Approval(06_0009) as modified on 13 May 2013.NCIG was granted Project Approval (06_0009) on 13 April 2007. This Construction Environmental ManagementPlan (CEMP) has been prepared in accordance with Condition 7.2, Schedule 2 of the Project Approval(06_0009). Table 1 indicated where each components of Condition 7.2 is addressed within this CEMP.Table 1Condition 7.2, Schedule 2 of Project Approval (06_0009)Project Approval (06_0009) ConditionSection Addressed in thisDocument7.2 Prior to the commencement of construction of the project, the Proponent shall prepare andimplement a Construction Environmental Management Plan to outline environmental managementpractices and procedures to be followed during construction of the project. The Plan shall be preparedin accordance with Guideline for the Preparation of Environmental Management Plans (DIPNR 2004)This CEMPand shall include, but not necessarily be limited to:(a) a description of all activities to be undertaken on the site during construction including anSection 2.1indication of stages of construction, where relevant;(b) statutory and other obligations that the Proponent is required to fulfil during constructionSection 3.2including all approvals, consultations and agreements required from authorities and otherstakeholders, and key legislation and policies;(c) details of how the environmental performance of the construction works will be monitored, Sections 4.2 and 4.3and what actions will be taken to address identified adverse environmental impacts. Inparticular, the following environmental performance issues shall be addressed in the Plan:(i) measures to monitor and manage dust emissions; Sections 4.2.4 and 4.3(ii)measures to monitor and minimise soil erosion and the discharge of sediment andother pollutants to lands and/ or waters during construction activities;Sections 4.2.6, 4.2.7 andAppendices B and C(iii) measures to monitor and control noise emissions during construction works; Sections 4.2.3, 4.3 andAppendix A(iv) measures to monitor and manage groundwater impacts, particularly in the vicinity Sections 4.2.8 and 4.3of the High Capacity Optional Inlet Rail Spur and Rail Sidings, and(v) measures to monitor and manage potential Aboriginal Heritage impacts. Section 4.2.10 andAppendix E(d) a description of the roles and responsibilities for all relevant employees involved in theSection 3.1construction of the project;(e) the additional studies listed under condition 7.3 of this approval; Section 4.2.1 andAppendices A to E4
Construction Environmental Management Plan(f)Table 1 (Continued)Condition 7.2, Schedule 2 of Project Approval (06_0009)Project Approval (06_0009) Conditiona traffic control plan to detail the various traffic control measures to be used forconstruction traffic access connection to the classified road network; andSection Addressed in thisDocumentSection 4.2.12 andAppendix D(g) complaints handling procedures during construction. Section 4.4This CEMP has been prepared generally in accordance with the Guideline for the Preparation of EnvironmentalManagement Plans (Department of Infrastructure, Planning and Natural Resources [DIPNR], 2004).This CEMP has been prepared to assist NCIG in the implementation of appropriate environmental managementmeasures during the construction of Stage 2F of the Project. Where there is any conflict between the provisionsof this CEMP and any Contractors’ obligations under their respective Contracts, including the various statutoryrequirements (i.e. licences, permits, Project Approval conditions and relevant laws), the Contract and statutoryrequirements are to take precedence. In the case of any real or perceived ambiguity between elements of thisCEMP and the above statutory requirements the Contractor shall first gain clarification from NCIG prior toimplementing that element of this CEMP over which the ambiguity is identified.The remainder of this CEMP is structured as follows:Section 2Section 3Section 4Section 5Section 6Provides a project summary, detailing 2F Construction components, consultation undergoneduring the preparation of this CEMP and its objective.Details roles, responsibilities and training requirements for all personnel involved in theproject, approval and licensing requirements, as well as emergency contacts andresponsive actions.Details the management plans and mitigation measures regarding potential environmentalimpacts during the project life.The reporting and review procedures undertaken in the event of potential significantenvironmental impacts.List cited references in this CEMP.Supporting attachments and appendices to the CEMP are as follows:Attachment 1 Project Approval (06_0009) and Modification of Minister’s Approval (MP06_0009 MOD 2)Attachment 2 EPBC Act Particular Manner Decision 2006/2987Appendix AAppendix BAppendix CAppendix DAppendix EDrawingsConstruction Noise Management PlanAcid Sulfate Soil Management PlanConstruction Surface Water Management PlanConstruction Traffic Management ProtocolConstruction Aboriginal Heritage Management PlanHW03-03-C-21212 and HW03-04-C22102:22103HW0303-01-R-82001:82044 Stage 2F Flyover001-003 Rail Flyover Modification – Layout Plans004 Spares Storage FacilityHW03-05-C-22803 Spares Storage Facility – Sewage and Stormwater Drainage LayoutHW03-05-C-22805:22808 Spares Storage Facility5
Construction Environmental Management Plan2 BACKGROUND2.1 PROJECT SUMMARYThe Project general arrangement is shown on Figure 2. The general arrangement is based on the plannedmaximum coal throughput of 66 Mtpa. The main activities associated with the construction of the full 66 Mtpadevelopment of the Project include:foundation preparation/capping of a rail corridor traversing the existing Kooragang Island WasteEmplacement Facility (KIWEF) for the development of the rail spurs, rail sidings and rail loops;construction of rail spurs, rail sidings and rail loops, rail overpass, train unloading stations and connectingconveyors;re-use of dredged materials from the south arm of the Hunter River as preload and engineering fill forconstruction of the coal storage area, rail corridor and wharf facilities;construction of a coal storage area including coal stockpiles, conveyors, transfer points and combinedstacker/reclaimers;construction of wharf facilities, shiploaders, conveyors and buffer bins;development of water management infrastructure including site drainage works, stormwater settlementponds, primary and secondary settling ponds, site water pond, water tanks and stockpile spray system;installation of electricity reticulation and control systems;development of access roads and internal roads;construction of administration and workshop buildings;construction of a spares storage facility; andother associated minor infrastructure, plant, equipment and activities.A comprehensive description of the construction activities to be undertaken as part of the development of theProject is provided in Sections 2.3 to 2.9 of the Project Environmental Assessment (EA) (NCIG, 2006a) andSection 2 of the Newcastle Coal Infrastructure Group Coal Export Terminal Rail Flyover ModificationEnvironmental Assessment (NCIG, 2012); a summary of which is provided in Section 2.2.Construction activities with the potential to be audible at surrounding residential areas will be undertaken duringdaytime hours up to seven days per week. The movement of oversize vehicles to and from the Project site maybe undertaken outside of daytime hours to minimise potential impacts on existing traffic flows.The main Project construction management facilities have been established adjacent to the coal storage area.The facilities include the contractors’ site amenities and offices, temporary construction workshops and laydownand pre-fabrication areas. Other minor construction management facilities have also been erected at the trainunloading station and the wharf facilities and shiploader area.2.2 STAGE 2F <strong>CONSTRUCTION</strong> ACTIVITIESNorthern Rail SpurThe approved NCIG rail infrastructure corridors (including the NCIG Northern Rail Spur) traverse portions of theexisting KIWEF. The land manager of the KIWEF, the Hunter Development Corporation (HDC), has surrenderedthe environment protection licence for the site. However, monitoring is still required until capping activities andthe final landform is completed.Similar to the rail infrastructure corridor constructed during Stages 1 and 2AA of the NCIG CET, the Northern RailSpur will be designed and constructed such that it meets the goals of benchmark techniques 28 and 29 inEnvironmental Guidelines: Solid Waste Landfills (EPA, 1996) where it traverses the KIWEF. This will be achievedby the inclusion of the following aspects in the rail infrastructure corridor design:A seal-bearing surface (i.e. prepared sub-grade).A 0.5 metre (m) thick sealing layer with an effective permeability of not greater than 1x10 -8 metres persecond (m/s) (unless otherwise agreed by the Environment Protection Authority [EPA]).6
Construction Environmental Management PlanIncorporation of a drainage system along the rail infrastructure corridor to maximise rainfall runoff andminimise infiltration. The drainage system includes table drains along the length of the corridor to collectand divert runoff to the existing site drainage system via sediment control structures. The rail embankmentincludes culverts where it traverses low points in the existing topography to allow drainage across itsalignment.An infiltration drainage layer with an effective permeability not less than 1x10 -5 m/s and a revegetation layerwill be placed across the capping layer as part of Project closure and rehabilitation works.The capping layer and drainage layout will be designed such that they can be readily integrated with theHDCs ultimate capping strategy for the whole KIWEF.The capping and drainage works undertaken during Stages 1 and 2AA of the Project were completed to thenecessary standard, and the works were verified by an independent auditor in accordance with Condition 2.53,Schedule 2 of the Project Approval (06_0009).The capping and drainage works undertaken during Stage 2F will be completed to the necessary standard, andthe works verified by an independent auditor in accordance with Condition 2.53, Schedule 2 of the ProjectApproval (06_0009).The design and construction of the NCIG CET rail infrastructure will be undertaken in accordance with therequirements of the Australian Rail Track Corporation (ARTC) who manage the Hunter Valley Coal Rail Network.Grade SeparationThe grade separation for the inbound track to the NCIG Northern Rail Spur will require earthworks and civil workswithin the approved corridor width and general alignment for the NCIG Northern Rail Spur, and include a bridgestructure to allow for the realigned and lowered outbound (eastern) track of the Kooragang Island Main Line topass beneath. Allowance for additional tracks for the proposed Terminal 4 Project will be made in the overallbridge length (i.e. span) design (Aurecon Hatch, 2011).The Rail Flyover Modification does not change the approved corridor width or general alignment of the NCIGNorthern Rail Spur.Kooragang Island Main Line RealignmentsA 790 m section of the Kooragang Island Main Line inbound track will be removed and undergo minorrealignment to the west to allow for ramping of the track to the NCIG Northern Rail Spur bridge structure. Therealignment will require earthworks and civil works.A 1,100 m section of the Kooragang Island Main Line outbound track will be realigned to pass beneath the NCIGNorthern Rail Spur bridge structure. The realignment will require earthworks and civil works, including loweringof the outbound track beneath the NCIG Northern Rail Spur bridge structure. The outbound track passing underthe grade separated northern rail spur will have a clearance of 4.8 m, to enable the safe clearance of outgoingtrains leaving Kooragang Island (including the Port Waratah Coal Services Kooragang Coal Terminal).The realigned section of the Kooragang Island Main Line outbound track will traverse the existing KIWEF. Therealignment of the outbound track (including the associated embankment) has been specifically designed toavoid Deep Pond beyond that for the approved NCIG CET.The Kooragang Island Main Line inbound and outbound track realignments are shown on Figure 2.Approximately 360,000 tonnes (t) of clean fill material will be required to construct the rail flyover and associatedrail realignments. Clean engineering fill material will be sourced from nearby quarries located in the Lochinvararea and transported by truck to the NCIG CET.Other Associated Ancillary InfrastructureExisting power poles, wiring, lighting and signalling equipment and other minor infrastructure associated withrealigned sections of the Kooragang Island Main Line, will be relocated and installed within the proposed railrealignment corridors or re-connected to existing/realigned linear infrastructure components (e.g. adjacentAusgrid powerlines).7
Construction Environmental Management PlanRail OverpassA rail overpass has been constructed over the Delta access road. The rail overpass was designed andconstructed for the development of the Stage 2AA rail infrastructure and to meet the applicable vehicle heightclearance requirements. During Stage 2F construction, the overpass will be augmented to incorporate anadditional inbound track. These works would however not change the alignment/corridor as assessed in theNCIG CET EA (NCIG, 2006a).Coal Storage AreaConstruction of Coal Stockpile Pads and BermsIn accordance with the project design, each coal stockpile within the coal storage area will sit on a pad (i.e.prepared foundation). These pads have been designed to be between approximately 1,100 m and 1,300 m longand up to 120 m wide. Berms will be constructed between the coal stockpile pads to a height of approximately4.5 m above the finished level of the pads. Each berm will be approximately 25 m wide and will form thefoundation for a combined stacker/reclaimer and coal conveyor as well as providing for separation between eachcoal stockpile.Stage 1 of the Project included the construction of the two southern stockpile pads, a portion of the third southernstockpile pad and the two southern berms (Figure 2). Dredged material was pumped via a dedicated pipe fromthe dredging operations in the south arm of the Hunter River to the coal storage area. The pipe crossedCormorant Road via the existing concrete-lined channel on the eastern edge of the Project site. The dredgedmaterial was progressively built up into stacks in this manner and left to drain until dry enough to rehandle withearthmoving equipment.Stage 2AA of the Project involved the construction of a third berm, completion of the third southern stockpile padand development of a portion of the fourth southern stockpile pad. No dredged material was used for theconstruction of the berm and pads during Stage 2AA due to the suitability of the dredged material. VirginExcavated Native Material (VENM) was transported from local quarries to the Project by road in accordance withCondition 2.47 of the Project Approval for Stage 2AA construction works.Stage 2F of the Project will involve the construction of the fourth berm, completion of the fourth stockpile pad andconstruction of the final stockpile pad in the north of the coal storage area. As with Stage 2AA, no reclaimactivities will be conducted during Stage 2F of the Project. As such, clean engineering fill material sourced fromlocal quarries will be required for the preloading and construction of coal stockpile pads and berms duringStage 2F of the Project. In accordance with Condition 2.46, Schedule 2 of the Project Approval (06_0009) VENMcertificates will be obtained for all fill material transported to, and used on-site.The existing soils on which the coal stockpile pads and berms were constructed during Stage 1 of the Projectwere compacted so the Project infrastructure could be supported in the future without excessive settlement. Thiswas achieved using dynamic replacement whereby a 25 tonne (t) weight was dropped onto the ground frommobile cranes in a defined pattern. This process will also be implemented in during Stage 2F works in the coalstorage area.A sub-grade drainage system integrated into the coal stockpile pads during Stage 1 and Stage 2AA of the Projectintercepts water that infiltrates through the coal stockpiles during Project operations. The sub-grade drainagesystem then returns the water to the Project water management system. The water management system will befurther developed during Stage 2F of the Project.Coal Stockpiles and Combined Stacker/ReclaimersThe coal stockpiles will comprise a series of parallel coal stockpile pads and intermediate berms. The coalstockpiles will be progressively established from south to north as the throughput capacity of the Project isincreased up to 66 Mtpa.Coal will be stacked to a maximum height of approximately 21 m above the pads.8
Construction Environmental Management PlanThe coal stockpiles will be served by rail-mounted combined stacker/reclaimers and associatedstacking/reclaiming conveyors. Two combined stacker/reclaimers constructed during Stage 1 of the Project allowthe CET to operate up to the initial 30 Mtpa capacity. A third combined stacker/reclaimer was constructed duringStage 2AA of the Project to increase the operational throughput of the CET to 53 Mtpa capacity.A fourth combined stacker/reclaimer will be constructed during Stage 2F of the Project to increase theoperational throughput of the CET to 66 Mtpa. The major components of the combined stacker/reclaimers will betransported to site via ship and unloaded at the wharf facilities. A dozer may be used during daytime operationsto assist with coal stockpile pad construction management.Wharf Facilities and ShiploadersBerths and Wharf StructureThe overall Project development will include the construction of three shipping berths. The first two berths (K8and K9) were constructed for the initial Project capacity of 30 Mtpa during Stage 1 of the Project. The third berth(K10) will be constructed during Stage 2F as the throughput capacity of the Project is progressively increased.However, this work is essentially complete and there is not likely to be further excavations in this area as part ofStage 2F construction.The fully developed wharf structure will be approximately 75 m wide and approximately 1 kilometre (km) long andcomprise a precast concrete deck supported on steel piles driven into the underlying substrate. The wharf will becapable of receiving Cape sized ships up to 320 m long that can carry up to 230,000 t of coal.Stage 1 dredging activities in the south arm of the Hunter River formed an approximate 1 vertical (V): 6 horizontal(H) batter slope from the bottom of the dredged channel. Select fill material (the majority of which is rock fill)sourced from the south arm of the Hunter River has been used to form a 1V:4H batter slope and compacted as abase for construction of the wharf structure. Validation sampling and testing of the dredged material wasprogressively undertaken during the construction of the berths and wharf structure to confirm its suitability foruse, as described in the Acid Sulfate Soil Management Plan (Appendix B).Dredging activities to develop the third berth will also form a 1V:4H batter slope from the bottom of the dredgedchannel.A silt curtain will be used to control turbidity during construction of the shipping berth batters, wharf structure andduring piling operations (in the Hunter River). Appropriate batter protection measures (e.g. riprap, grouttreatment or geo-textile blanket) have been installed to provide for long term bank stability.ShiploadersThe shipping berths will be served by two rail-mounted shiploaders. The first shiploader was constructed duringStage 1 of the Project for the initial 30 Mtpa capacity. The second shiploader was constructed as a componentof Stage 2AA works.Each shiploader consists of a large travelling structural steel portal, shuttle and boom and is fed by a dedicatedshiploading conveyor from the wharf. Each shiploader operates at approximately 10,500 tonnes per hour (tph)nominal capacity, with a peak capacity of up to 12,600 tph when drawing coal from the buffer bins.Navigational AidsNavigational aids have been constructed as a component of the Stage 1 development to promote safe navigationof the shipping channel in the south arm of the Hunter River in accordance with the requirements of theNewcastle Port Corporation. Fixed position shore navigation beacons have been installed and existing markersadjusted where necessary.Water ManagementThe water management strategy for the Project is based on:the separation of surface water runoff generated from within the active Project operational areas from thatgenerated from surrounding areas;9
Construction Environmental Management Plancontainment and re-use of water on-site; andthe implementation of water management controls to minimise the potential for impacts to off-site waterresources.The primary design goal of the Project water management system is that of no discharge to the Hunter Riverduring operation of the Project.Water Management SystemThe Project water management system will be progressively developed as Project water managementrequirements change over time.Water Management – ConstructionTemporary erosion and sediment controls (e.g. silt fences and construction settling ponds) will be installed priorto the commencement of Stage 2F construction activities. Silt curtains will be installed adjacent to disturbanceareas that may create excessive disturbance during construction works in the wharf facilities and shiploaderarea.The site drainage network was established at the commencement of Stage 1 construction activities to capturesite runoff. Runoff captured from the coal storage area will be treated by way of sediment control structures andreused on-site.Water Management – OperationA network of water management structures will be used to manage runoff on and around the construction site.All long-term site water management structures have been lined to minimise the potential for leakage.Stormwater runoff from areas external to the Project site will be directed around the Project infrastructure areasby table drains and culverts to the existing stormwater drainage system on Kooragang Island. Stormwater runoffcollected on the Project infrastructure areas will be diverted through sediment control structures and/or toconstruction settling ponds. Lined sumps have been installed where necessary at the end of the open drains toact as pollutant traps.The coal storage area has been sloped with dedicated drains located along the pads and berms. A sub-gradedrainage system has been incorporated into the coal stockpile pads to capture water infiltrating through the coalstockpiles. The sub-grade drainage system comprises of a series of underground drains, pits/sumps andtransfer pumps to control drainage from the coal storage area.The primary and secondary settling ponds and overflow pond have been constructed to the north of the coalstorage area. The settling ponds capture sediments not trapped in the construction settling ponds at the end ofopen drains. Water in the overflow pond is pumped to two raw water tanks each with a capacity of 4 mega litres(ML). The raw water tanks store water for re-use on-site for purposes such as dust suppression, fire protection,plant washdown and landscape management.A 2 ML tank has been installed for emergency fire fighting situations. Pumping stations are located adjacent tothe water tanks for water reticulation on-site.Stormwater runoff from the areas adjacent to the Project rail infrastructure area is diverted via table drainsparallel to the Project rail infrastructure corridor and into the existing drainage system across the KIWEF.Sediment control structures/settlement ponds have also be installed at the train unloading stations and the wharffacilities and shiploader area. Water collected in these ponds will be transferred via pump and pipeline to theprimary and secondary settling ponds.Consistent with the design goal of no discharge to the Hunter River during operations, the construction settlingponds, primary and secondary settling ponds and the overflow pond constructed with sufficient capacity tocontain the design average recurrence interval (ARI) rainfall event. All Project water management structures willbe operated in accordance with the requirements of the Project EPL.10
Construction Environmental Management PlanGroundwater ManagementThe Project site includes a relatively shallow groundwater table in areas of fill from previous landuse activities.Consequently, any interception of the groundwater table during Project construction activities or effect on thegroundwater system as a result of Project operations will need to be managed. NCIG has incorporated into thedesign of the Project a comprehensive suite of construction methods and design systems (including contingencymeasures) (NCIG, 2006b). Groundwater management measures for specific Project elements include:Sampling and characterising quality of existing groundwater in and around the rail infrastructure corridor Inaccordance to Conditions 2.45A and 2.45B in Schedule 2 of the Project Approval (06_0009), wherebyappropriate quality trigger values are obtained. A Groundwater monitoring program must commence at leastone month prior to the commencement of construction, as to identify changes in groundwater quality frompre-construction conditions. This program will include contingency measures in the event of trigger valuesbeing exceeded during the course of the program and construction.Any groundwater that is dewatered from the Project excavations and is not considered suitable for re-usemay be temporarily stored in dedicated cells with low permeability liners (e.g. compacted clay orgeo-membrane) before being treated for re-use and/or removed from site by an appropriately licensedcontractor. The treatment and storage requirements of any groundwater will be dependent upon waterquality.The use of piled foundations together with diaphragm sub-surface perimeter walls for construction of thetrain unloading stations and adjacent conveyors to minimise groundwater inflow or connection.Incorporation of a low permeability capping layer into the rail embankment formation to minimise infiltration.Groundwater monitoring in accordance with the requirements of EPL 12693 and Condition 7.2c (iv)Schedule 2 of the Project Approval (06_0009).If the groundwater monitoring program indicates the need, the implementation of groundwater managementcontingency measures such as:localised temporary pumping of groundwater for subsequent detention, dilution, evaporation, treatmentand/or disposal by an appropriately licensed contractor (depending on water quality and quantity);and/orthe construction of localised sub-surface groundwater barriers (e.g. bentonite filled trench orgeo-membrane) to control groundwater migration.Site Water Supply - ConstructionOnly minor quantities of water will be required during construction activities. Construction water (e.g. water usedfor dust suppression and moisture conditioning of earthworks) will be supplied from stormwater contained on-site,or if necessary, purchased from the Hunter Water Corporation.Infrastructure and ServicesAdministration and Workshop BuildingsThe administration building is a single storey structure containing a reception area, offices, meeting rooms,general workstation areas, lunchroom, kitchen, first aid room, restrooms and lockers for up to 120 people(i.e. allowance made for visitors, short term contractors and latent capacity).The workshop building contains a small stores section, chemical storage, fuel storage, general maintenance bay,unloading area and outdoor secure storage area. A vehicle washdown facility is also located adjacent to theworkshop. The building is fitted with an electric crane to facilitate work on equipment and the unloading of trucks.The store area is suitable for forklift access and adjacent unloading of heavy/oversize vehicles.The administration and workshop areas will be progressively landscaped with selective tree planting, formalgardens and grassed areas in keeping with the “shop front” location on the public road.11
Construction Environmental Management PlanExisting Utilities and ServicesExisting infrastructure within the vicinity of the Project will be identified prior to construction, whereby relevantowners and/or providers will be consulted by the proponent in accordance with Condition 2.40, Schedule 2 of theProject Approval (06_0009).Spares Storage FacilityA spares storage facility will be constructed adjacent to the existing Administration and Stores buildings (refer toDrawing 004, HW03-05-C-22803 and HW03-05-C-22805:22808). The spares storage facility is located whollywithin the existing NCIG visitor car park area and will be constructed towards the end of the Stage 2Fconstruction phase (i.e. when peak construction traffic/workforce will have reduced significantly). Therefore, therequirements of Condition 2.37, Schedule 2 of Project Approval (06_0009) (in relation to Internal Roads andParking) will continue to be met.The facility will incorporate the addition of racking storage, floor storage, an overhead crane and an attachedsmall office facility (including kitchenette and toilets). A Dirty Water Basin will be installed, serving to capture andcontain the contamination of runoff from the facility including new roads, whereby runoff will discharge into theexisting drain north of the facility. The basin will include an oil skimmer and oil separator.Stages of ConstructionThe proposed construction schedule for Stage 2F of the Project is shown on Figure 3. Figure 3 will beperiodically updated during construction of the Project. This CEMP has been prepared for the construction worksfor Stage 2F of the Project. Stage 2F will increase the capacity of the CET from the existing 53 Mtpa to 66 Mtpa.Sub-activities to be undertaken during the construction phase of the Project are provided in the attachedConstruction Noise Management Plan (Appendix A).In accordance with Condition 2.10, Schedule 2, of the Project Approval (06_0009), general site preparation,filling/preloading and construction works that may generate an audible noise at any residential receptor will beundertaken between 7.00 am and 6.00 pm, except in the event of a direction from the police or other relevantauthority for safety or emergency reasons.In accordance to Condition 7.4 of the Project Approval (06_0009), in the event that construction of the project isphased up to maximum capacity, preparation and implementation of additional management plans outlined inConditions 7.2 and 7.3 of the Project Approval (06_0009) shall be repeated prior to the commencement ofconstruction of each phase.As no dredged material is being reclaimed during the Stage 2F construction works, approximately 360,000 t ofclean fill material will be transported from external sources located in the Lochinvar area to the CET as asubstitute to using dredged material as fill. In accordance with Condition 2.47 of the Project Approval (06_0009),a Construction Fill Transport Assessment was conducted by Halcrow which demonstrated that the impactsassociated with the transport of fill material could be adequately and appropriately mitigated and managed(Attachment A of Appendix D). The Director-General of the NSW Department of Planning and Infrastructure(DP&I) subsequently approved the transport of fill from the Brandy Hill Quarry, Gosforth Quarries and QuarryProducts Newcastle to the CET on 21 September 2010, in accordance with Condition 2.46 of the ProjectApproval (06_0009).During Stage 2F fill material will be transported to the CET between 7.00 am and 6.00 pm, Monday to Saturday,over a period of approximately 16 months. It is anticipated that there will be a maximum of 120 truck movementsper day associated with the transport of fill material during this period (consistent with the maximum number ofdaily truck movements transporting fill material during Stage 2AA).The Stage 2F Construction Fill Transport Assessment (Attachment A of Appendix D) concluded that the each ofthe local site access roads would operate satisfactorily with the increase in vehicle movements associated withfill transport, and the performance of the local intersections would be consistent with the results from the Stage 1construction traffic assessment (NCIG, 2006a).12
Project ComponentLand Reclamation and Silt TreatmentBulk EarthworksConcrete and PilingK10 Berth Equipment SupplyK10 Berth ConstructionDredgingSteel FabricationStructural/Mechanical InstallationSR4 Equipment SupplyStacker Reclaimer SR4 Suppy/ErectElectrical InstallationSR4 Commissioning & Performance TestingShip First Coal Stage 2FRamp Up to Full Stage 2 CapacityBulk Earthworks (NRS and Flyover)Civil and Concrete Works (NRS and Flyover)Rail Construction (NRS and Flyover)Rail Commissioning (NRS and Flyover)20112012 2013 2014 2015Q1 Q2 Q3 Q4Q1 Q2 Q3 Q4 Q1 Q2 Q3 Q4 Q1 Q2 Q3 Q4Source: NCIG (2013)<strong>CONSTRUCTION</strong> <strong>ENVIRONMENTAL</strong> <strong>MANAGEMENT</strong> <strong>PLAN</strong>FIGURE 3Proposed Construction ScheduleNCIG-07-02 Task1 CEMP 2013_003B
Construction Environmental Management PlanPlant and EquipmentTable 2 presents a list of major plant and equipment items to be utilised during Stage 2F construction activities.The actual type and number of construction plant and equipment items will vary throughout the constructionperiod depending on the timing and nature of construction activities being undertaken.A listing of major plant and equipment items to be utilised for individual construction sub-activities is provided inAttachment 1 of the Construction Noise Management Plan (Appendix A).Table 2Major Items of Construction Plant and EquipmentMobile Plant(model/capacity)Rail InfrastructureCoal Storage Area andStacker ReclaimersWharf Facilities andShiploadersMobile Cranes (600 t) - 2 2Mobile Cranes (150 t) 1 3 3Mobile Cranes (100t) - 4 3Mobile Cranes (50 t) - 6 5Mobile Cranes (25 t) - - -Franna (15 t) 2 7 3Elevated Work Platform (EWP) - 7 4Water Trucks 2 2 2Dump Trucks 6 3 -Dozers 4 2 2Excavators 3 3 3Scapers - - -Rollers 3 - -Compactor 2 5 2Graders 2 2 1Tracklaying Machine 1 - -Drill Rigs 1 - -Piling Rigs 1 2 2Loaders 2 1 1Backhoe 1 1 1Concrete Pump 2 6 6Concrete Trucks 3 12 8Forklift 1 2 2Utilities (utes) 20 20 10Source: Aurecon Hatch (2013).14
Construction Environmental Management Plan2.3 CEMP CONTEXT2.3.1 ConsultationConsultation will be conducted with the following government authorities and key community stakeholders withrespect to Project construction activities and the preparation of environmental managementplans/programs/protocols, where relevant:DP&I;OEH (including NSW National Parks and Wildlife Service [NPWS]);EPA;Department of Trade and Investment, Regional Infrastructure and Services (Department of Resources andEnergy);Roads and Maritime Services (RMS);Newcastle City Council (NCC);Australian Rail and Track Corporation (ARTC); andNewcastle Port Corporation.Consultation outcomes have been considered in the preparation of environmental managementplans/programs/protocols where relevant, including the management plans/protocol attached to this CEMP.2.4 CEMP OBJECTIVEThe objective of this CEMP is to detail the environmental management framework, practices and procedures thatwill be followed during construction of the Project to minimise potential environmental impacts and to identifystatutory and other obligations that NCIG is required to fulfil to assist in meeting these objectives.In accordance with Condition 7.3, Schedule 2 of the Project Approval (06_0009), this CEMP provides theframework and overarching environmental management information relevant to construction of the Project. ThisCEMP also includes the following more detailed plans and protocol that address the management issues ofparticular relevance to the site:Construction Noise Management Plan (Appendix A);Acid Sulfate Soil Management Plan (Appendix B);Construction Surface Water Management Plan (Appendix C);Construction Traffic Management Protocol (Appendix D); andConstruction Aboriginal Heritage Management Plan (Appendix E).In addition to the above management plans and protocols, a Construction Fill Transport Assessment(Attachment A of Appendix D) was conducted during the development of the Stage 2F CEMP to assess theadditional vehicle movements associated with the transport of fill material from external sources to the CET.15
Construction Environmental Management Plan3 <strong>ENVIRONMENTAL</strong> <strong>MANAGEMENT</strong> STRUCTURE3.1 ROLES AND RESPONSIBILITIESThe NCIG management structure during construction of the Project is shown on Figure 4 (including Figures 4a,4b and 4c).Project ManagerThe Project Manager will be responsible for the overall project management and delivery including the following:overall fill/preloading scheduling;ensuring that the construction of the Project complies with relevant legislation, approvals, and conditions ofthis CEMP;ensuring audits are undertaken on the implementation of the requirements of this CEMP;approving the environmental induction training (Section 3.3); andensuring all Project staff undergo environmental induction training (Section 3.3) of relevant NCIG policies,procedures, management plans, statutory and contract requirements and requirements of this CEMP.Construction and Engineering ManagersThe Construction and Engineering Managers will report to the Project Manager.Engineering Managers will be responsible for the following activities:The Construction andmanagement of fill/preloading activities;installation of water management infrastructure;management of structural and mechanical installations, sampling, mobile machines, ancillary services andelectricity reticulation and control systems;implementation of fill/preloading scheduling;management of bulk earth works, civils, concrete, rail and wharf construction; andliaising with the Environmental Representative to determine appropriate environmental managementstrategies and implementation of contingency measures, where necessary.The Construction and Engineering Managers will manage the coordination of fill/preloading activities. TheConstruction and Engineering Managers will liaise with the Environmental Representative with respect to themanagement of contractors for construction activities to comply with environmental management requirements ofthis CEMP and the Project Approval (06_0009).In addition, the Construction Manager will be responsible for the following activities:management of construction traffic, including heavy vehicle movements;day to day management of the construction site;maintenance of a master copy of this CEMP containing a record of completed actions, monitoring andreports supplied by construction personnel;coordination of Engineering Procurement and Construction Management (EPCM) staff, where necessary toimplement and monitor relevant requirements of this plan;maintenance of a register of all inducted and trained personnel; andmanagement of construction traffic, including heavy vehicle movements.The Construction Manager will support the Environmental Representative in managing the environmentalperformance of the Project. Specific environmental management measures identified by the contractor riskassessment will be implemented by contractors under the supervision of the Construction Manager. TheConstruction Manager will be responsible for overseeing the timely implementation of the environmentalmanagement measures identified by the contractor risk assessment (Section 4.1).16
Project DirectorProject ManagerProject SecretaryEngineering ManagerCommercial ManagerProject Controls EngineerHealth, Safety, Environment,and Community Manager(Environmental Representative)CivilEngineerMechanicalEngineerElectricalEngineerEPCM ContractorProject ManagerProject AssistantRisk ManagerEngineering ManagerProject Controls ManagerProcurement ManagerConstruction ManagerCommissioning TeamSafety ManagerRefer Figure 4a Refer Figure 4bRefer Figure 4bRefer Figure 4cRefer Figure 4cQA ManagerEngineering TeamSource: After Connell Hatch (2007)<strong>CONSTRUCTION</strong> <strong>ENVIRONMENTAL</strong> <strong>MANAGEMENT</strong> <strong>PLAN</strong>FIGURE 4Environmental Representative Rolewithin the NCIG ManagementStructure - ProvisionalNCIG-07-02 Task1 CEMP 2013_006A
EngineeringManagerLead DrafterAdvisorsCivilStructuresMechancial ServicesMaterials HandlingRailO&M Manuals &As BuiltsDredging & BerthGeotechnicalEarthworks,Drainage and RoadsBridgesEngineers x 2Machines EngineerEngineerEngineers x 7Engineers x 2Engineers x 3Drafters x 2Bins / Transfers /Dump Station /GantriesEngineers x 3Drafters x 2Engineers x 5Drafters x 6Signalling EngineerDrafters x 2Drafters x 8DrafterBuildings & AmenitiesDrafters x 3Engineers x 2ElectricalControls &InstrumentationDrafters x 2Engineer x 3Engineer x 3Civil Structures &FoundationsDrafters x 2Programmers x 3Engineers x 3DrafterDrafters x 3Source: After Connell Hatch (2007)<strong>CONSTRUCTION</strong> <strong>ENVIRONMENTAL</strong> <strong>MANAGEMENT</strong> <strong>PLAN</strong>FIGURE 4aEngineering TeamNCIG-07-02 Task1 CEMP 2013_007A
Project ControlsManagerProcurement ManagerClerical AssistantDocument ControllerPlanning / ControlsEngineerCost Controller/Change ManagementContracts EngineerContracts EngineerCost ClerkPurchasing OfficerExpediter / QAQA Company ExternalSource: After Connell Hatch (2007)<strong>CONSTRUCTION</strong> <strong>ENVIRONMENTAL</strong> <strong>MANAGEMENT</strong> <strong>PLAN</strong>FIGURE 4bProjects and Procurement TeamNCIG-07-02 Task1 CEMP 2013_008A
ConstructionManagerEngineering SupportProject ClericalAssistantQuality ManagerHSE ManagerContractsCo-ordinatorMarineCo-ordinatorYard AreaCo-ordinatorElectrical & CICo-ordinatorCommissioningManagerExpediter / QASafety Advisor x 2Materials ControlWharf Site EngineerDredging EngineerE-wks & Rail EngineerStructural MechanicalEngineerElectrical Co-ordinatorMechanical EngineerEnvironmentalCompliance OfficerDocument ControllerWharf SiteCo-ordinatorDredging SiteCo-ordinatorRail Co-ordinatorCivil Co-ordinatorStructural MechanicalCo-ordinatorMob EquipmentCo-ordinatorC& I Co-ordinatorP/t ElectricalCo-ordinatorElectrical EngineerInstrumentationEngineerControls EngineerShared Co-ordinatorDocument OfficerSource: After Connell Hatch (2007)<strong>CONSTRUCTION</strong> <strong>ENVIRONMENTAL</strong> <strong>MANAGEMENT</strong> <strong>PLAN</strong>FIGURE 4cConstruction TeamNCIG-07-02 Task1 CEMP 2013_009A


