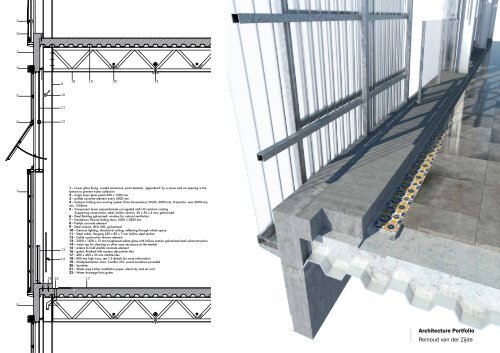You also want an ePaper? Increase the reach of your titles
YUMPU automatically turns print PDFs into web optimized ePapers that Google loves.
1 - Lower glass fixing, coated aluminium, point element, ‘geparkerd’ by a screw and an opening in the<br />
bottom to prevent water collection<br />
2 - single layer glass panel 300 x 1500 mm<br />
3 - prefab concrete element every 6000 mm<br />
4 - Santana folding arm awning system (Viva Sunscreens), Width: 6000 mm, Projection: max 3000 mm,<br />
min. 1500mm<br />
5 - Transparent lexan polycarbonate corrugated with UV resistant coating<br />
Supporting construction, steel, hollow section, 50 x 50 x 4 mm, galvanised<br />
6 - Steel flashing galvanised, window for natural ventilation<br />
7 - Henderson Flexirol sliding door, 3000 x 3800 mm<br />
8 - Prefab concrete element<br />
9 - Steel column, HEA 300, galvanised<br />
10 - General lighting, directed at ceiling, reflecting through whole space<br />
11 - Steel cable, hanging 250 x 80 x 7 mm hollow steel section<br />
12 - Cable construction tension element<br />
13 - 3000 x 1200 x 12 mm toughened safety glass with hollow section galvanised steel subconstruction<br />
14 - water tap for cleaning or other uses neccesary at the market<br />
15 - ankers to hold prefab concrete element<br />
16 - gutter, finished with eastern decorative tiles<br />
17 - 400 x 400 x 25 mm marble tiles<br />
18 - 800 mm high truss, see 1:5 details for more information<br />
19 - Staalplaat-beton vloer, Comflor 210, sound insulation provided<br />
20 - Sprinkler<br />
21 - Water pipe (other installation pipes: electricity and air out)<br />
22 - Water drainage from gutter<br />
Architecture <strong>Portfolio</strong><br />
Reinoud van der Zijde


