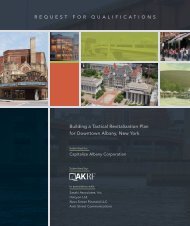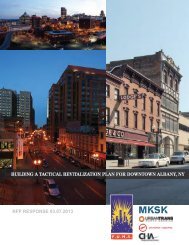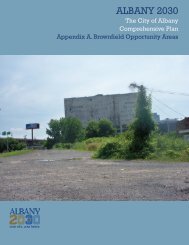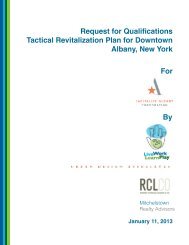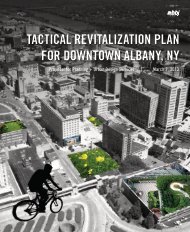BUILDING TACTICAL REVITALIZATION PLAN DOWNTOWN
Albany, NY - Capitalize Albany Corporation
Albany, NY - Capitalize Albany Corporation
- No tags were found...
You also want an ePaper? Increase the reach of your titles
YUMPU automatically turns print PDFs into web optimized ePapers that Google loves.
“They want to create a downtown in<br />
the heart of the sprawl, turning the<br />
worst of suburbia into the best of the<br />
New Urbanism.”<br />
– Florida Trend<br />
Downtown Kendall<br />
Transforming Miami-Dade’s “Edge City”<br />
PROJECT DETAILS<br />
Project Area:<br />
Client:<br />
324 acres<br />
Year Adopted: 1999<br />
Website:<br />
Chamber South,<br />
South Miami, FL<br />
chambersouth.com/index.<br />
php?submenu=community&<br />
src=gendocs&link=Downto<br />
wn%20Kendall&category=<br />
Community<br />
For more information, visit doverkohl.com.<br />
Town Square: The heart of the new Kendall community,<br />
overlooked by multi-story mixed-use and<br />
civic buildings.<br />
3.8<br />
Residential Square: Rowhouses and an urban<br />
apartment building create a safe edge to a neighborhood<br />
park.<br />
Shops and restaurants occupy the ground floor<br />
along the main street.<br />
Dover, Kohl & Partners et al<br />
The Project<br />
The Master Plan and Overlay Code for Downtown Kendall is the product of a June 1998 charrette dealing<br />
with a high density urban center in Miami-Dade County. The study area contains transportation<br />
corridors and intersections of four heavily traveled, regional roadways that crisscross a high intensity<br />
of retail, office, hotels, and nearby residential neighborhoods. The study area has experienced remarkably<br />
fast growth, but poor pedestrian accessibility and visual blight are prominent in Downtown<br />
Kendall, as in most such auto-oriented suburbs. The Plan, which was created in partnership with Duany<br />
Plater-Zyberk & Company, UrbanAdvantage, Hall Planning & Engineering, and Thomas Gustafson,<br />
will establish order among the physical chaos, facilitating development in a sustainable pattern and<br />
creating a lasting identity for the area.<br />
Approach<br />
The design team conducted a seven day charrette in June 1998, soliciting input from community members,<br />
business owners, elected officials, and technical experts. The resulting plan allows any number<br />
of developers to realize projects within the patchwork of individual properties, with each property<br />
contributing to a unified whole. A form-based code accompanies the Master Plan to ensure that new<br />
projects are consistent with the vision for Downtown Kendall, which is for it to become a model for<br />
transit-oriented development. At the forefront is an architecturally varied cityscape designed around<br />
the pedestrian rather than the automobile.<br />
Status<br />
The Master Plan was approved by the Miami-Dade Board of County Commissioners in 1998 and the<br />
code was adopted in December of 1999. This new ordinance replaces the existing zoning districts to<br />
form a new zoning district in the Miami-Dade County Zoning Code. The Downtown Kendall project has<br />
been featured in Florida Trend, on NBC 6 and WPBT reports, and in a special issue of Business Week,<br />
"21 Ideas for the 21st Century." Construction on several sites is complete and more than 3200 new<br />
dwelling units in mixed-use settings have been approved.<br />
January 11, 2013



