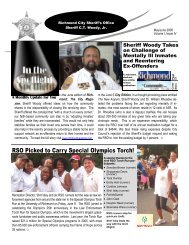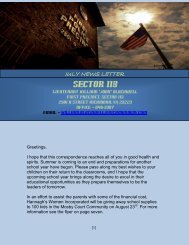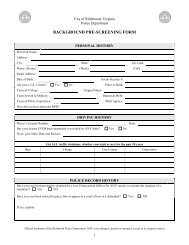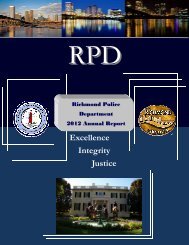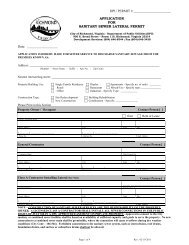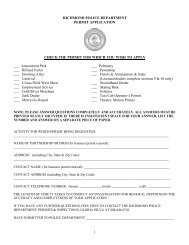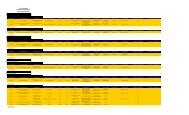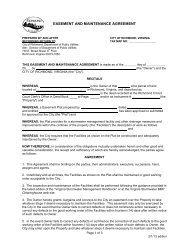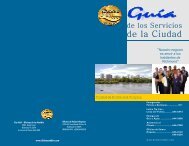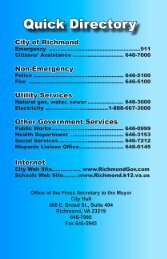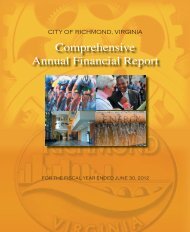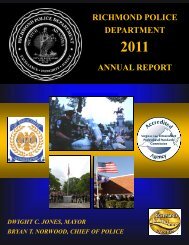SPECIAL USE PERMIT permits)
Special Use Permit - City of Richmond
Special Use Permit - City of Richmond
- No tags were found...
You also want an ePaper? Increase the reach of your titles
YUMPU automatically turns print PDFs into web optimized ePapers that Google loves.
Checklist of Plan Requirements:<br />
<strong>SPECIAL</strong> <strong>USE</strong> <strong>PERMIT</strong><br />
The following checklist of information must be shown on the plans:<br />
STANDARD PLAN NOTES:<br />
□ Name of project, developer, and preparer of plans;<br />
□ North arrow and bar scale;<br />
□ Vicinity sketch;<br />
□ Plan date and revision dates;<br />
□ Dimensions and bearings of property lines taken from deed or survey;<br />
□ Area of site;<br />
□ Zoning and existing use of subject property and all adjacent properties;<br />
EXISTING FEATURES:<br />
□ Existing physical features, including water bodies, structures, buildings, paved areas; fences, signage,<br />
curbs, gutters, fire hydrants, streets, alleys, easements, or other improved or unimproved rights-of-way in<br />
or adjacent to the subject property;<br />
□ Limits of the 100-year flood plain;<br />
□ Limits of Chesapeake Bay Preservation Areas;<br />
□ Trees and other significant vegetative material;<br />
PROPOSED FEATURES:<br />
□ Existing and proposed public and private utility services, including: location, type, and size of service; location<br />
of poles, manholes and vaults; locations and types of related facilities, (e.g. transformers, backflow<br />
preventers, grease and oil traps, detention or retention basins, etc.)<br />
□ Proposed streets, alleys, easements or other rights-of-way including proposed improvements to existing<br />
rights-of-way;<br />
□ Proposed parking area layout and landscaping, including dimensions for parking spaces, aisle width, and<br />
stacking and loading spaces;<br />
□ Proposed sidewalks, curbs, gutters, driveways, and access, loading and other paved areas, with a description<br />
of the materials to be used;<br />
□ Proposed structures with dimensions and a description of the exterior materials and colors to be used;<br />
□ Location and type of proposed outside lighting;<br />
□ Height, location and character of proposed screening (fences, walls, vegetation);<br />
□ Major landscaping features including existing vegetation to be retained;<br />
□ Type, location and screening of trash containers;<br />
□ Location, height, size, content and method of illumination of all signs;<br />
□ Grading plan and/or cross-section drawings (if deemed necessary by the staff for evaluation of site drainage<br />
and conservation of natural features);<br />
□ Calculations for total gross floor area of all buildings, total land area covered by buildings, amount of<br />
open space on the site, amount of paved area (vehicular) on the site, and number of parking spaces proposed<br />
and the number required by normal zoning regulations; and<br />
□ For residential developments, a unit schedule with the number and size of all unit types.<br />
Page 5



