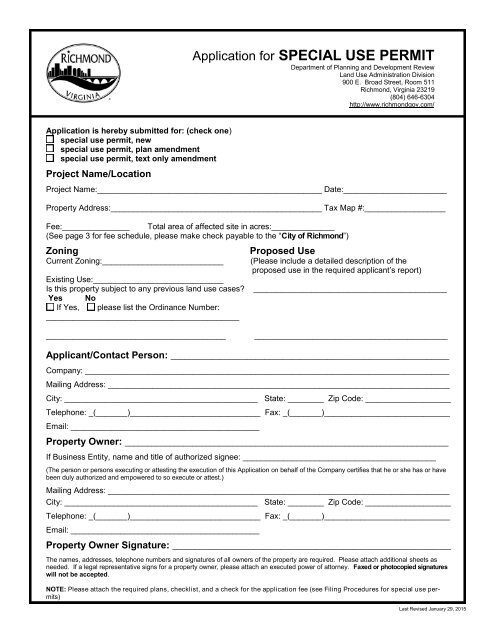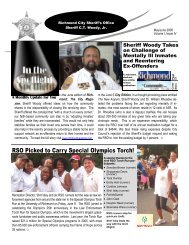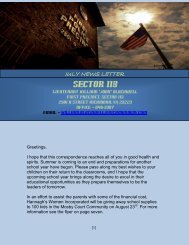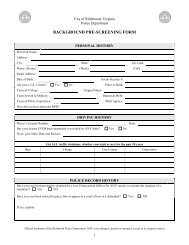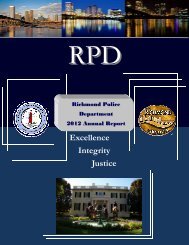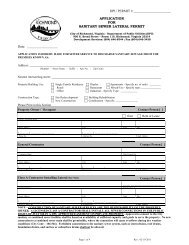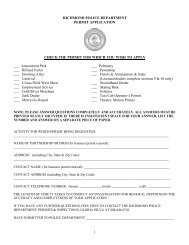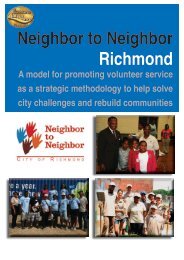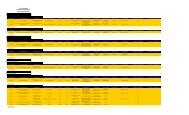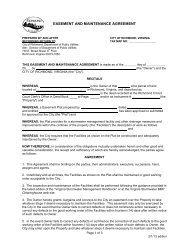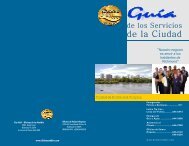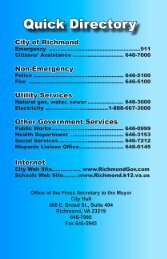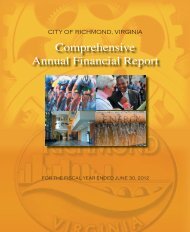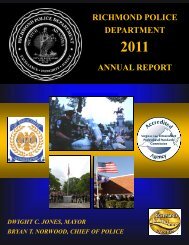SPECIAL USE PERMIT permits)
Special Use Permit - City of Richmond
Special Use Permit - City of Richmond
- No tags were found...
You also want an ePaper? Increase the reach of your titles
YUMPU automatically turns print PDFs into web optimized ePapers that Google loves.
Application for <strong>SPECIAL</strong> <strong>USE</strong> <strong>PERMIT</strong><br />
Department of Planning and Development Review<br />
Land Use Administration Division<br />
900 E. Broad Street, Room 511<br />
Richmond, Virginia 23219<br />
(804) 646-6304<br />
http://www.richmondgov.com/<br />
Application is hereby submitted for: (check one)<br />
special use permit, new<br />
special use permit, plan amendment<br />
special use permit, text only amendment<br />
Project Name/Location<br />
Project Name:__________________________________________________ Date:_______________________<br />
Property Address:_______________________________________________ Tax Map #:__________________<br />
Fee:_______________ Total area of affected site in acres:______________<br />
(See page 3 for fee schedule, please make check payable to the “City of Richmond”)<br />
Zoning<br />
Current Zoning:___________________________<br />
Existing Use:_____________________________<br />
Is this property subject to any previous land use cases?<br />
Yes No<br />
If Yes, please list the Ordinance Number:<br />
___________________________________________<br />
Proposed Use<br />
(Please include a detailed description of the<br />
proposed use in the required applicant’s report)<br />
___________________________________________<br />
________________________________________<br />
___________________________________________<br />
Applicant/Contact Person: ______________________________________________________________<br />
Company: _________________________________________________________________________________<br />
Mailing Address: ____________________________________________________________________________<br />
City: ___________________________________________ State: ________ Zip Code: ___________________<br />
Telephone: _(_______)_____________________________ Fax: _(_______)____________________________<br />
Email: __________________________________________<br />
Property Owner: ________________________________________________________________________<br />
If Business Entity, name and title of authorized signee: ___________________________________________<br />
(The person or persons executing or attesting the execution of this Application on behalf of the Company certifies that he or she has or have<br />
been duly authorized and empowered to so execute or attest.)<br />
Mailing Address: ____________________________________________________________________________<br />
City: ___________________________________________ State: ________ Zip Code: ___________________<br />
Telephone: _(_______)_____________________________ Fax: _(_______)____________________________<br />
Email: __________________________________________<br />
Property Owner Signature: ______________________________________________________________<br />
The names, addresses, telephone numbers and signatures of all owners of the property are required. Please attach additional sheets as<br />
needed. If a legal representative signs for a property owner, please attach an executed power of attorney. Faxed or photocopied signatures<br />
will not be accepted.<br />
NOTE: Please attach the required plans, checklist, and a check for the application fee (see Filing Procedures for special use <strong>permits</strong>)<br />
Last Revised January 29, 2015
Review & Approval Process:<br />
<strong>SPECIAL</strong> <strong>USE</strong> <strong>PERMIT</strong><br />
In instances where it has been determined that underlying zoning regulations cannot be met, a special use permit may<br />
be granted by City Council to provide relief from zoning regulations.<br />
Special use permit applications are reviewed for compliance with the City's Master Plan to ensure the proposal is<br />
compatible with the surrounding area and that it is an appropriate use for the site. Specifically, applications are reviewed<br />
to ensure that the City Charter conditions for granting special use <strong>permits</strong> have been met. The City Charter requires that<br />
prior to City Council approval; it must be shown that the proposed special use will not:<br />
1. be detrimental to the safety, health, morals and general welfare of the community involved;<br />
2. tend to create congestion in streets, roads, alleys and other public ways and places in the area involved;<br />
3. create hazards from fire, panic or other dangers;<br />
4. tend to cause overcrowding of land and an undue concentration of population;<br />
5. adversely affect or interfere with public or private schools, parks, playgrounds, water supplies, sewage<br />
disposal, transportation or other public requirements, conveniences and improvements; or<br />
6. interfere with adequate light and air.<br />
Applicants are encouraged to schedule a pre-application conference with the Division of Land Use Administration staff to<br />
review related Master Plan, land use and other issues that may be involved prior to making application. Please call<br />
(804) 646-6304 to schedule an appointment with the staff. Staff will review submitted applications to ensure all required<br />
materials and information are provided. If the application is not acceptable, the required information must be provided<br />
prior to formal staff review.<br />
Applicants should also discuss the proposed special use permit with area civic associations, property owners, residents,<br />
and the area Council Representative prior to submitting an application. Letters from the associations and property<br />
owners stating their position in regards to the request should be submitted with the application.<br />
The Division of Land Use Administration circulates the special use permit application materials to appropriate City<br />
agencies as determined necessary. City agencies reviewing the proposal may include: Public Works, Building Permits &<br />
Inspections, Public Utilities, Water Resources, Zoning Administration, and Fire and Emergency Services. The Division<br />
of Land Use Administration will coordinate responses by City agencies. Written comments will be provided generally<br />
within 30 days of the application submittal date.<br />
After review by these agencies and by the Division of Land Use Administration, the staff will confer with the applicant<br />
regarding suggested conditions to be included in the ordinance and any suggested changes to the plans. If the property<br />
is located in a City Old and Historic District and the request involves exterior alterations, additions or new construction,<br />
the plans should also be reviewed by the Commission of Architectural Review prior to an ordinance being introduced in<br />
City Council. Once the plans are in final form, an ordinance is drafted and the plans are attached to and are made a part<br />
of the ordinance. The staff will forward a copy of the ordinance to the applicant for review and approval.<br />
The ordinance is then reviewed by the City Attorney’s office and the City Administration. Once their review is complete,<br />
the ordinance is introduced to City Council and a public hearing is scheduled, usually thirty days after introduction.<br />
During this thirty-day period, public notice of the hearing is posted on the site and in a daily newspaper. Notices are also<br />
mailed to the owners of all properties within 150 feet of the subject property. One week prior to the City Council public<br />
hearing, the Planning Commission, after receiving a report from the Department of Planning and Development Review,<br />
considers the proposed special use permit and forwards a recommendation to City Council. The Planning Commission<br />
welcomes information submitted prior to the meeting and may ask questions of proponents and opponents during the<br />
course of its deliberation on the ordinance. Six affirmative votes of City Council are required to adopt a special use<br />
ordinance. Please note that there is a fee of $250 for each continuance caused by the applicant.<br />
If the special use ordinance is adopted by City Council, the applicant has a specified time period in which to apply for a<br />
building permit to implement the special use permit. Building permit plans must be substantially in accordance with the<br />
adopted special use permit plans, otherwise a building permit will not be issued. In general, the approval process for<br />
special use <strong>permits</strong> takes between 120 to 180 days. However, depending on the complexity of the proposed special use<br />
permit, more or less time may be required. The City Planning Commission considers approval of special use <strong>permits</strong> at<br />
its regular meetings on the first and third Monday of each month. Incomplete submissions or major modifications to the<br />
plan during the review process may cause delays in the schedule.<br />
Page 2
Filing Procedures:<br />
<strong>SPECIAL</strong> <strong>USE</strong> <strong>PERMIT</strong><br />
FILING<br />
Special use permit applications are filed with the:<br />
Department of Planning and Development Review<br />
Land Use Administration Division, Room 511<br />
City Hall, 900 East Broad Street, Richmond, Virginia 23219<br />
Telephone (804) 646-6304<br />
APPLICATION REQUIREMENTS<br />
The application for a special use permit must include the following, each part of which is explained below.<br />
Application must be submitted in both hard copy and electronic format (PDF).<br />
1) Application form, including a completed checklist;<br />
2) Application fee;<br />
3) Applicant’s report;<br />
4) Plans; and<br />
5) Survey plat.<br />
1) Application Form: All the owners of the property must sign the application form. If a legal representative<br />
signs for a property owner, a copy of an executed power of attorney is required. Faxed or photocopied<br />
signatures will not be accepted.<br />
2) Application Fee: The appropriate fee must accompany the application. Checks should be made payable<br />
to the "City of Richmond". The fees are determined from the attached fee schedule.<br />
3) Applicant’s Report: A written report must be submitted describing the proposed use. For nonresidential<br />
development, the description should include the anticipated number of employees, hours of operation,<br />
and an estimate of the amount of vehicular traffic that will be generated by the use. The report<br />
should point out the specific features of the special use that will ensure that it will be compatible with the<br />
surrounding area, and that it is an appropriate use for the site. In addition, the City Charter specifies certain<br />
conditions that must be met before City Council can approve a special use permit. It must be shown<br />
that the proposed special use will not:<br />
1. be detrimental to the safety, health, morals and general welfare of the community involved;<br />
2. tend to create congestion in streets, roads, alleys and other public ways and places in the area involved;<br />
3. create hazards from fire, panic or other dangers;<br />
4. tend to cause overcrowding of land and an undue concentration of population;<br />
5. adversely affect or interfere with public or private schools, parks, playgrounds, water supplies, sewage<br />
disposal, transportation or other public requirements, conveniences and improvements; or<br />
6. interfere with adequate light and air.<br />
The report must indicate the reasons why the applicant feels these conditions will be met (e.g., features of<br />
the plan, characteristics of the proposed use or surrounding area). Please note that the above materials<br />
will be forwarded to the City Planning Commission and City Council along with the special use permit<br />
ordinance.<br />
Page 3
Checklist of Plan Requirements:<br />
<strong>SPECIAL</strong> <strong>USE</strong> <strong>PERMIT</strong><br />
The following checklist of information must be shown on the plans:<br />
STANDARD PLAN NOTES:<br />
□ Name of project, developer, and preparer of plans;<br />
□ North arrow and bar scale;<br />
□ Vicinity sketch;<br />
□ Plan date and revision dates;<br />
□ Dimensions and bearings of property lines taken from deed or survey;<br />
□ Area of site;<br />
□ Zoning and existing use of subject property and all adjacent properties;<br />
EXISTING FEATURES:<br />
□ Existing physical features, including water bodies, structures, buildings, paved areas; fences, signage,<br />
curbs, gutters, fire hydrants, streets, alleys, easements, or other improved or unimproved rights-of-way in<br />
or adjacent to the subject property;<br />
□ Limits of the 100-year flood plain;<br />
□ Limits of Chesapeake Bay Preservation Areas;<br />
□ Trees and other significant vegetative material;<br />
PROPOSED FEATURES:<br />
□ Existing and proposed public and private utility services, including: location, type, and size of service; location<br />
of poles, manholes and vaults; locations and types of related facilities, (e.g. transformers, backflow<br />
preventers, grease and oil traps, detention or retention basins, etc.)<br />
□ Proposed streets, alleys, easements or other rights-of-way including proposed improvements to existing<br />
rights-of-way;<br />
□ Proposed parking area layout and landscaping, including dimensions for parking spaces, aisle width, and<br />
stacking and loading spaces;<br />
□ Proposed sidewalks, curbs, gutters, driveways, and access, loading and other paved areas, with a description<br />
of the materials to be used;<br />
□ Proposed structures with dimensions and a description of the exterior materials and colors to be used;<br />
□ Location and type of proposed outside lighting;<br />
□ Height, location and character of proposed screening (fences, walls, vegetation);<br />
□ Major landscaping features including existing vegetation to be retained;<br />
□ Type, location and screening of trash containers;<br />
□ Location, height, size, content and method of illumination of all signs;<br />
□ Grading plan and/or cross-section drawings (if deemed necessary by the staff for evaluation of site drainage<br />
and conservation of natural features);<br />
□ Calculations for total gross floor area of all buildings, total land area covered by buildings, amount of<br />
open space on the site, amount of paved area (vehicular) on the site, and number of parking spaces proposed<br />
and the number required by normal zoning regulations; and<br />
□ For residential developments, a unit schedule with the number and size of all unit types.<br />
Page 5
FEE SCHEDULE (as of 1/13/2015)<br />
COMMUNITY UNIT PLAN<br />
Preliminary $3,000 + $100/acre 1<br />
Extension of Preliminary Approval $1,500<br />
Final $1,500 + $100/acre 1<br />
Amendment $1,500 + $100/acre 1<br />
CONDITIONAL <strong>USE</strong> <strong>PERMIT</strong><br />
Initial $1,500 + $100/acre 2<br />
Amendment $1,000 + $100/acre 2<br />
PLAN OF DEVELOPMENT<br />
Floor area & Land disturbed ≤5,000 square feet $500 + $100/acre 2<br />
Floor area & Land disturbed ≥5,001 & ≤50,000 square feet $1,000 + $100/acre 2<br />
Floor area & Land disturbed ≥50,001 square feet $1,500 + $100/acre 2<br />
REZONING/CONDITIONAL REZONING $1,500 + $100/acre 2<br />
Each continuance caused by the applicant $250<br />
<strong>SPECIAL</strong> <strong>USE</strong> <strong>PERMIT</strong><br />
Use Initial Amendment<br />
Day Nursery $300 $200<br />
Single- or two-family detached or attached dwelling $300 $200<br />
Outdoor dining<br />
Mobile food business<br />
$300<br />
$300<br />
$200<br />
$200<br />
Multi-family dwelling (3 to ten units) $1,800 $1,200<br />
Commercial or industrial equal to or less than 5,000 sq ft $1,800 $1,200<br />
Multi-family dwelling (more than 10 units) $2,400 $1,800<br />
Commercial or industrial more than 5,000 sq ft $2,400 $1,800<br />
Each continuance caused by the applicant $250<br />
SUBDIVISION<br />
Preliminary Plat<br />
$500 + $15/lot<br />
Extension of Preliminary Plat Approval $150<br />
Final Plat<br />
$500 + $15/lot<br />
Subdivision Confirmation Letter $100<br />
Continuance* $50<br />
Plat of Correction $100<br />
A full refund of the application fee is permitted if the application is withdrawn prior to the second<br />
submittal of plans. Once a second submittal of plans is made, fees are not refundable.<br />
1<br />
For Community Unit Plans (CUP), the first 10 acres are included in the base price.<br />
2<br />
For Conditional Use Permits, Plans of Development, and Rezonings, the first acre is included in the base price.<br />
For all applications with an additional price per acre, fractions of an acre are rounded up to the nearest whole number. Do not<br />
prorate the fee per fraction of acre.<br />
Example: A Conditional Use Permit (CUP) for a 0.76 acre property would owe $1,500 (base fee only). A CUP for a 2.3<br />
acre property would owe $1,700 ($1,500 base fee + 2*100 (for the 1.3 acres over the first acre))<br />
* No charge for the 1 st continuance requested by the applicant or for any continuance requested by the Planning Commission. The<br />
second or subsequent continuance request by the applicant costs $50.<br />
Fees went into effect upon adoption of Ordinance No. 2014-260-2015-10 by City Council on January 12, 2015.


