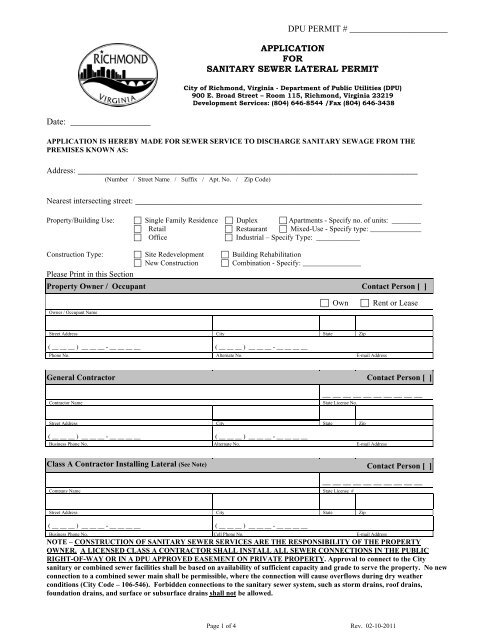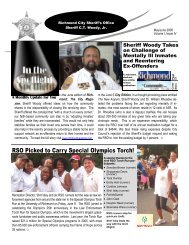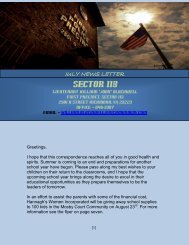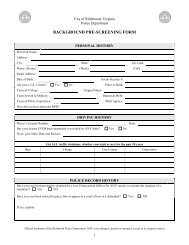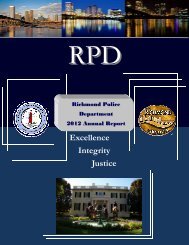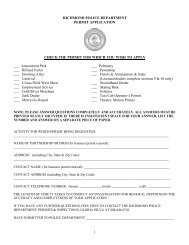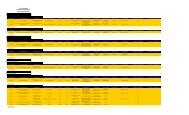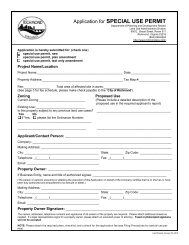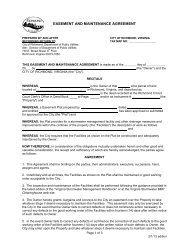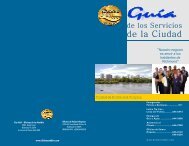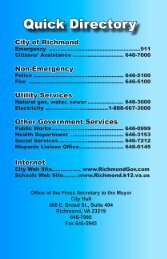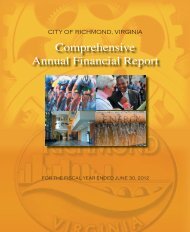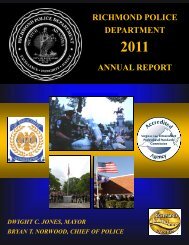Sanitary Sewer Lateral Permit - City of Richmond
Sanitary Sewer Lateral Permit - City of Richmond
Sanitary Sewer Lateral Permit - City of Richmond
- No tags were found...
Create successful ePaper yourself
Turn your PDF publications into a flip-book with our unique Google optimized e-Paper software.
DPU PERMIT # ______________________<br />
APPLICATION<br />
FOR<br />
SANITARY SEWER LATERAL PERMIT<br />
<strong>City</strong> <strong>of</strong> <strong>Richmond</strong>, Virginia - Department <strong>of</strong> Public Utilities (DPU)<br />
900 E. Broad Street – Room 115, <strong>Richmond</strong>, Virginia 23219<br />
Development Services: (804) 646-8544 /Fax (804) 646-3438<br />
Date: __________________<br />
APPLICATION IS HEREBY MADE FOR SEWER SERVICE TO DISCHARGE SANITARY SEWAGE FROM THE<br />
PREMISES KNOWN AS:<br />
Address: ______________________________________________________________________<br />
(Number / Street Name / Suffix / Apt. No. / Zip Code)<br />
Nearest intersecting street: ___________________________________________________________<br />
Property/Building Use: Single Family Residence Duplex Apartments - Specify no. <strong>of</strong> units: ________<br />
Retail Restaurant Mixed-Use - Specify type: ______________<br />
Office<br />
Industrial – Specify Type: ____________<br />
Construction Type: Site Redevelopment Building Rehabilitation<br />
New Construction Combination - Specify: ________________<br />
Please Print in this Section<br />
Property Owner / Occupant Contact Person [ ]<br />
Owner / Occupant Name<br />
Own<br />
Rent or Lease<br />
Street Address <strong>City</strong> State Zip<br />
( __ __ __ ) __ __ __ - __ __ __ __ ( __ __ __ ) __ __ __ - __ __ __ __<br />
Phone No. Alternate No. E-mail Address<br />
General Contractor Contact Person [ ]<br />
Contractor Name<br />
__ __ __ __ __ __ __ __ __ __<br />
State License No.<br />
Street Address <strong>City</strong> State Zip<br />
( __ __ __ ) __ __ __ - __ __ __ __ ( __ __ __ ) __ __ __ - __ __ __ __<br />
Business Phone No. Alternate No. E-mail Address<br />
Class A Contractor Installing <strong>Lateral</strong> (See Note) Contact Person [ ]<br />
Company Name State License #<br />
__ __ __ __ __ __ __ __ __ __<br />
Street Address <strong>City</strong> State Zip<br />
( __ __ __ ) __ __ __ - __ __ __ __ ( __ __ __ ) __ __ __ - __ __ __ __<br />
Business Phone No. Cell Phone No. E-mail Address<br />
NOTE – CONSTRUCTION OF SANITARY SEWER SERVICES ARE THE RESPONSIBILITY OF THE PROPERTY<br />
OWNER. A LICENSED CLASS A CONTRACTOR SHALL INSTALL ALL SEWER CONNECTIONS IN THE PUBLIC<br />
RIGHT-OF-WAY OR IN A DPU APPROVED EASEMENT ON PRIVATE PROPERTY. Approval to connect to the <strong>City</strong><br />
sanitary or combined sewer facilities shall be based on availability <strong>of</strong> sufficient capacity and grade to serve the property. No new<br />
connection to a combined sewer main shall be permissible, where the connection will cause overflows during dry weather<br />
conditions (<strong>City</strong> Code – 106-546). Forbidden connections to the sanitary sewer system, such as storm drains, ro<strong>of</strong> drains,<br />
foundation drains, and surface or subsurface drains shall not be allowed.<br />
Page 1 <strong>of</strong> 4 Rev. 02-10-2011
Requested Service<br />
Required Utility Drawing Attached: [ ] Yes [ ] No<br />
Vacant Lot: [ ] Yes [ ] No Vacant Building: [ ] Yes [ ] No<br />
Finished Floor Elevation:<br />
Will/Does property have a basement? [ ] Yes [ ] No<br />
<strong>Sanitary</strong> <strong>Sewer</strong> <strong>Lateral</strong> Request: [ ] New [ ] Existing [ ] Additional [ ] Re-connection *<br />
* See attached instructions for additional details concerning re-connections under “<strong>Sanitary</strong> <strong>Sewer</strong> <strong>Lateral</strong> Request”<br />
Size <strong>of</strong> <strong>Lateral</strong> __________ (in Right-<strong>of</strong>-Way from sewer main to cleanout at property line or easement line)<br />
Pipe Material Type: [ ] PVC [ ] Ductile Iron [ ] Other ________________<br />
Estimated Depth <strong>of</strong> pipe at cleanout at the Property Line:<br />
Does site have pre-existing sewer laterals in service? [ ] No [ ] Yes - Number <strong>of</strong> Connection(s) to property: __________<br />
Status <strong>of</strong> Right-<strong>of</strong>-Way:<br />
Public Right-<strong>of</strong>-Way<br />
[ ] Yes [ ] No Note: A Work-In-Street <strong>Permit</strong> is required<br />
Permanent Easement required [ ] Yes [ ] No Is easement Recorded [ ] Yes [ ] No<br />
Plat attached to <strong>Permit</strong> Request [ ] Yes [ ] No<br />
Copy <strong>of</strong> Liability Insurance Provided [ ] Yes [ ] No<br />
<strong>Sewer</strong> Main Connections:<br />
[ ] New <strong>Sanitary</strong> <strong>Sewer</strong> Main: Size: -inch (Provide a copy <strong>of</strong> the <strong>Sewer</strong> Construction <strong>Permit</strong>)<br />
[ ] Use <strong>of</strong> Existing Public <strong>Sewer</strong> Main: Size: -inch:<br />
[ ] <strong>Sanitary</strong> <strong>Sewer</strong> Main [ ] Combined <strong>Sewer</strong> Main (attach pre and post development stormwater calculations)<br />
Note: Separate connections are required for new sanitary and storm laterals<br />
Depth <strong>of</strong> Main: Utility Maps Sheet No.: WISP #<br />
For service requested addresses outside the corporate limits <strong>of</strong> the <strong>City</strong> <strong>of</strong> <strong>Richmond</strong>, provide the following:<br />
<strong>City</strong> Public <strong>Sanitary</strong> <strong>Sewer</strong>: [ ] Yes [ ] No , County <strong>Sewer</strong>: County Name______________<br />
Environmental Impacts:<br />
If there are sewers that cross or enter any water body or have the potential to adversely impact wetlands, has a permit or<br />
approval from an <strong>of</strong>ficial statewide program been issued to specifically address the project? [ ] Yes [ ] No<br />
Monthly Strong Waste surcharges shall apply when strong wastewater is discharged into the <strong>City</strong>’s wastewater<br />
system that meets the following criteria (<strong>City</strong> Code 106-587 to 106-590):<br />
• TSS (Total Suspended Solids) in excess <strong>of</strong> 275 mg/l when concentrations <strong>of</strong> suspended solids exceed 275 mg/l, per hundredweight<br />
• BOD (Biological Oxygen Demand) in excess <strong>of</strong> 250 mg/l, when the concentrations <strong>of</strong> BOD exceed 250 mg/l, per hundredweight<br />
• No Fats, Oils or Grease (<strong>City</strong> Code 106-694) may be discharged into the sewer system which may cause obstruction or interference.<br />
Water Service Information:<br />
Is this a New or Change in Domestic Water Service to the building? [ ] New [ ] Change [ ] Reset<br />
(Please attach a copy <strong>of</strong> the Water Service <strong>Permit</strong> and a copy <strong>of</strong> the Department <strong>of</strong> Public Utilities paid receipt)<br />
# <strong>of</strong> Water Meter(s): [ ] Existing - Quantity: [ ] Proposed- Quantity:<br />
Water Meter ________-inch: [ ] Existing [ ] Proposed Water Meter ________-inch: [ ] Existing [ ] Proposed<br />
Water Service Billing Address if different than Premise address above: ________________________________________<br />
Certification<br />
I agree to pay all DPU charges for all work to be performed under this permit. I certify that the Owner understands that the<br />
charges for sanitary sewer services are based on the water service size and the number <strong>of</strong> water connections to the<br />
property. I certify there is no storm water connection to sanitary sewer. I certify that I shall be responsible for the all work<br />
performed under this permit. I certify that I will construct all public sanitary sewers or combined sewers in accordance<br />
with DPU standards, specifications and details.<br />
________________________________________<br />
Signature <strong>of</strong> Applicant<br />
________________________________________ ___________________<br />
Printed Name <strong>of</strong> Applicant<br />
Date<br />
Page 2 <strong>of</strong> 4 Rev. 02-10-2011
<strong>Sanitary</strong> <strong>Sewer</strong> <strong>Permit</strong> Application Instructions<br />
Address –<br />
Provide the following for the address:<br />
Address Number – number assigned to property from assessor’s <strong>of</strong>fice<br />
Address – property’s street name<br />
Suffix, Apartment Number – additional address identifier information<br />
Zip Code – property’s zip code<br />
Nearest Intersecting Street – Provide the nearest cross street from the property.<br />
Property/Building Use – Select one description that best describes your building use.<br />
Construction Type – Select one description that best describes your construction use. Site Redevelopment applies if the<br />
footprint <strong>of</strong> existing structure is changing; Building Rehabilitation applies if all construction work is confined to the<br />
existing structure; New Construction applies when there is a vacant lot or no demolish work is planned.<br />
Property Owner / Occupant – Provide information on the property owner or person responsible for paying the monthly<br />
water service billings.<br />
General Contractor – Provide the name <strong>of</strong> the contractor responsible for the overall construction on the property.<br />
Class A Contractor Installing <strong>Lateral</strong> – Provide information on the contractor responsible for installing the service at the<br />
cleanout, connecting to the existing lateral, or extending the lateral and connecting into the public sanitary sewer main.<br />
This contractor shall possess a current Class A Contractor’s License.<br />
Contact Person – Select person(s) that the permit reviewer may contact and ask questions regarding the submitted<br />
application.<br />
Requested Service – Provide information on the sanitary sewer service connection to be provided or modified. Each<br />
sanitary sewer lateral will be charged a separate connection fee.<br />
Required Utility Drawing Attached – Provide a drawing that shows the requested sanitary sewer service connection(s).<br />
This drawing shall be the same drawing used for the application <strong>of</strong> the Work-In-Street <strong>Permit</strong> (WISP), issued by the <strong>City</strong><br />
<strong>Permit</strong>s Office – Department <strong>of</strong> Public Works, for approval to cut the street and to install the sanitary sewer lateral in the<br />
public Right-<strong>of</strong>-Way. This drawing shall also be the same drawing used for the application <strong>of</strong> the Building<br />
<strong>Permit</strong>/Plumbing <strong>Permit</strong>, issued by the <strong>City</strong>’s Building Inspections Bureau, which shows the entire sanitary sewer line<br />
from the building on private property to the public sanitary sewer lateral proposed in the permit request.<br />
Finished Floor Elevation – Provide the established final grade for the finished first floor for the house or the business<br />
where the sanitary sewer lateral exists the building.<br />
<strong>Sanitary</strong> <strong>Sewer</strong> <strong>Lateral</strong> Request – Select one description that best describes the request:<br />
• New – request for a new sanitary sewer lateral installation.<br />
• Existing – request for use <strong>of</strong> an existing sanitary sewer lateral already connected to an existing property addressed<br />
in the application. Applicable to Site Redevelopment and Building Rehabilitation construction types only.<br />
• Additional – request for an additional new sanitary lateral. Applicable to Site Redevelopment and Building<br />
Rehabilitation construction types only.<br />
• Re-Connection – request for permission to reconnect to an existing lateral where property has been or will be<br />
demolished. Applicable to New Construction construction type only. The following applies to this request:<br />
o<br />
o<br />
o<br />
o<br />
o<br />
<strong>Lateral</strong> shall be PVC or ductile iron, 6” diameter minimal size.<br />
The clean-out shall also be 6” minimum in size with a soil coverage <strong>of</strong> a minimum 4-ft.<br />
One (1) lateral per clean-out is allowed; no branch or drop connections are allowed.<br />
The applicant, at his cost, is responsible to CCTV (closed circuit television) the existing sanitary sewer<br />
lateral from the property line to the sanitary sewer main to provide pro<strong>of</strong> that the existing lateral meets<br />
current <strong>City</strong> standards and is in a useable/satisfactory condition for reuse. A minimum 72-hour notice is<br />
required to DPU to witness the CCTV. A DVD <strong>of</strong> the CCTV inspection shall be provided to DPU prior<br />
to approval <strong>of</strong> the occupancy certificate.<br />
DPU has sole authority to approve reconnection to sewer laterals.<br />
Page 3 <strong>of</strong> 4 Rev. 02-10-2011
Size <strong>of</strong> Service <strong>Lateral</strong> – Provide the size <strong>of</strong> the sanitary sewer lateral being requested. Minimum size is 6” diameter.<br />
Pipe Material Type – Select the material for the lateral requested.<br />
Status <strong>of</strong> Right-<strong>of</strong>-Way – Select one description that best describes where sewer connection will be made. All sanitary<br />
sewer connections shall be in the public right-<strong>of</strong>-way or in a legally recorded easement.<br />
• Public Right-<strong>of</strong>-Way – installation in a public roadway that is maintained by the <strong>City</strong> <strong>of</strong> <strong>Richmond</strong> Department <strong>of</strong><br />
Public Works (DPW). All work in the public right-<strong>of</strong>-way requires a Work-In-Street <strong>Permit</strong> (WISP) issued by the<br />
DPW.<br />
• Permanent Easement – installation in private property not owned by the <strong>City</strong> <strong>of</strong> <strong>Richmond</strong> municipality. All<br />
easements must be publicly recorded and have a legal description and plat which identifies the exact location <strong>of</strong><br />
the lateral on property within a boundary that is used for access, maintenance, replacement, and repair on the<br />
private property.<br />
Regardless <strong>of</strong> selection, a copy <strong>of</strong> the contractor’s insurance shall be provided should the sanitary sewer lateral or main is<br />
damaged and requires repair during the 1-year warranty period. The 1-year warranty period commences after DPU<br />
acceptance <strong>of</strong> construction. The same insurance provided for WISP is sufficient<br />
<strong>Sewer</strong> Main Connection – Select the one description that best describes which public sanitary sewer main the requested<br />
sanitary sewer lateral will connect.<br />
• New – a new sanitary sewer main that will be installed as part <strong>of</strong> this project that the lateral will connect. A copy<br />
<strong>of</strong> the sewer construction permit shall be provided.<br />
• Existing - use <strong>of</strong> an existing sanitary sewer main to connect to in the public right-<strong>of</strong> way or a Utility Easement<br />
dedicated to the <strong>City</strong> <strong>of</strong> <strong>Richmond</strong>.<br />
o<br />
o<br />
<strong>Sanitary</strong> <strong>Sewer</strong> Main – a main used to carry sanitary sewer waste.<br />
Combined <strong>Sewer</strong> Main – a main used to carry sanitary sewer waste and storm water run<strong>of</strong>f for the<br />
affected basin area. The following additional information is required for this connection:<br />
• Must provide pre- and post- development stormwater calculations for storm water run-<strong>of</strong>f (to be<br />
performed by a licensed engineer).<br />
• Must indicate that sanitary and stormwater connections are separated.<br />
• Must indicate if sanitary sewer lateral crosses a body <strong>of</strong> water that is permitted by a different<br />
regulatory agency. If so, then the applicant is responsible for contacting and obtaining a permit<br />
from that agency, regulatory or governmental body.<br />
• Depth <strong>of</strong> the Main – the depth <strong>of</strong> the sanitary sewer main the connection will be made.<br />
• Utility Map Sheet Number – the DPU sanitary sewer utility map sheet where the main and lateral are located.<br />
• WISP # - The DPW Work-In-Street <strong>Permit</strong> numbered issued by DPW that allows the contractor to disturb the<br />
street for installing the lateral.<br />
Environmental Impacts – Provides criteria for which the <strong>City</strong> <strong>of</strong> <strong>Richmond</strong> will allow discharge into the public sanitary<br />
sewer system. An applicant may be denied discharging certain wastewaters into the sanitary sewer system that will affect<br />
the <strong>City</strong>’s capacity to treat. The <strong>City</strong> <strong>of</strong> <strong>Richmond</strong> DPU may require additional sanitary sewer appurtenances installed on<br />
the customer’s private property to mitigate the discharge <strong>of</strong> these wastewaters into the public sanitary sewer system.<br />
Water Service Information – Provide the basis for which sanitary sewer connection fees and monthly billings are<br />
established:<br />
• # <strong>of</strong> water meter(s) – the exact number <strong>of</strong> water meters existing and proposed to the address <strong>of</strong> the facility. Please<br />
state and list any multiple addresses for the same site or facility or building.<br />
• Meter Size – size <strong>of</strong> the domestic or commercial water meter to the address or site.<br />
Page 4 <strong>of</strong> 4 Rev. 02-10-2011


